Scandinavian Dedicated Laundry Room Ideas
Refine by:
Budget
Sort by:Popular Today
21 - 40 of 147 photos
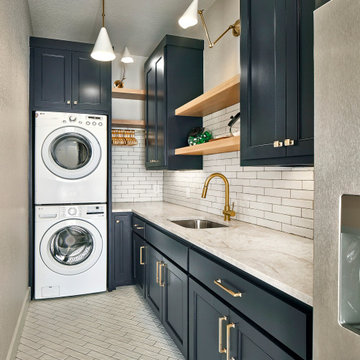
Designed by Chris Chumbley, USI Remodeling.
Remodeling is a personal choice that allows individuals to create space that aligns with their style preferences, functional requirements and lifestyle changes.

This Scandinavian-style home is a true masterpiece in minimalist design, perfectly blending in with the natural beauty of Moraga's rolling hills. With an elegant fireplace and soft, comfortable seating, the living room becomes an ideal place to relax with family. The revamped kitchen boasts functional features that make cooking a breeze, and the cozy dining space with soft wood accents creates an intimate atmosphere for family dinners or entertaining guests. The luxurious bedroom offers sprawling views that take one’s breath away. The back deck is the ultimate retreat, providing an abundance of stunning vistas to enjoy while basking in the sunshine. The sprawling deck, complete with a Finnish sauna and outdoor shower, is the perfect place to unwind and take in the magnificent views. From the windows and floors to the kitchen and bathrooms, everything has been carefully curated to create a serene and bright space that exudes Scandinavian charisma.
---Project by Douglah Designs. Their Lafayette-based design-build studio serves San Francisco's East Bay areas, including Orinda, Moraga, Walnut Creek, Danville, Alamo Oaks, Diablo, Dublin, Pleasanton, Berkeley, Oakland, and Piedmont.
For more about Douglah Designs, click here: http://douglahdesigns.com/
To learn more about this project, see here: https://douglahdesigns.com/featured-portfolio/scandinavian-home-design-moraga
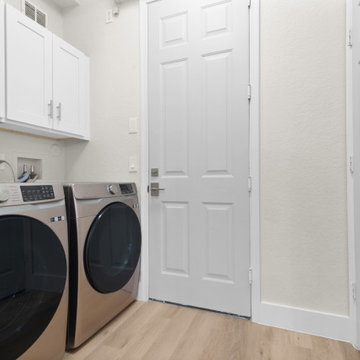
Inspired by sandy shorelines on the California coast, this beachy blonde vinyl floor brings just the right amount of variation to each room. With the Modin Collection, we have raised the bar on luxury vinyl plank. The result is a new standard in resilient flooring. Modin offers true embossed in register texture, a low sheen level, a rigid SPC core, an industry-leading wear layer, and so much more.
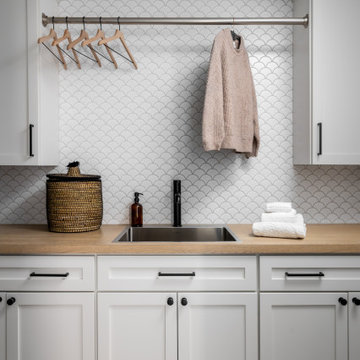
Laundry room design for function. Side by side washer and dryer, hanging rack and floating shelves provides the perfect amount of space to fold and hang laundry.

The original laundry room relocated in this Lake Oswego home. The floor plan changed allowed us to expand the room to create more storage space.
Mid-sized danish galley light wood floor and brown floor dedicated laundry room photo in Portland with an utility sink, shaker cabinets, white cabinets, white walls and a side-by-side washer/dryer
Mid-sized danish galley light wood floor and brown floor dedicated laundry room photo in Portland with an utility sink, shaker cabinets, white cabinets, white walls and a side-by-side washer/dryer
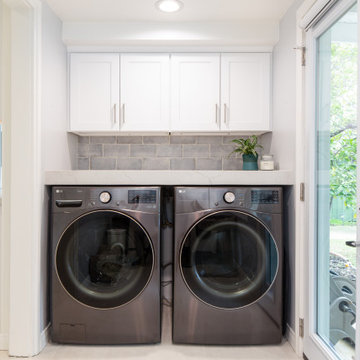
Dedicated laundry room - small scandinavian single-wall porcelain tile and gray floor dedicated laundry room idea in Los Angeles with shaker cabinets, white cabinets, quartz countertops, blue backsplash, porcelain backsplash, white walls, a side-by-side washer/dryer and white countertops

Laundry room off of 2nd floor catwalk
Dedicated laundry room - large scandinavian u-shaped ceramic tile and multicolored floor dedicated laundry room idea in Other with an undermount sink, recessed-panel cabinets, blue cabinets, quartz countertops, white backsplash, marble backsplash, white walls, a side-by-side washer/dryer and white countertops
Dedicated laundry room - large scandinavian u-shaped ceramic tile and multicolored floor dedicated laundry room idea in Other with an undermount sink, recessed-panel cabinets, blue cabinets, quartz countertops, white backsplash, marble backsplash, white walls, a side-by-side washer/dryer and white countertops
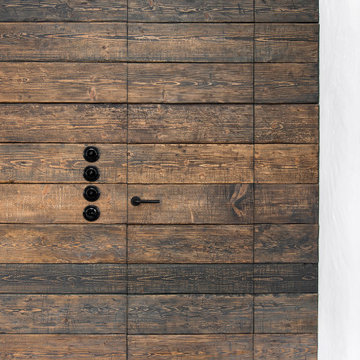
Dedicated laundry room - small scandinavian single-wall porcelain tile and gray floor dedicated laundry room idea in Saint Petersburg with flat-panel cabinets, white cabinets, wood countertops, gray walls and brown countertops
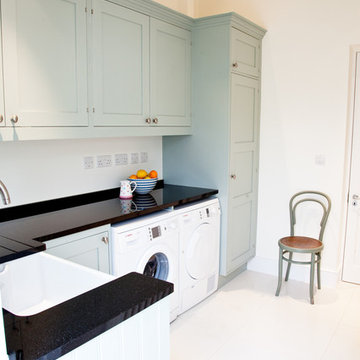
Matthew Tomkinson Photography
Danish l-shaped ceramic tile dedicated laundry room photo in London with a farmhouse sink, recessed-panel cabinets, blue cabinets, white walls and a side-by-side washer/dryer
Danish l-shaped ceramic tile dedicated laundry room photo in London with a farmhouse sink, recessed-panel cabinets, blue cabinets, white walls and a side-by-side washer/dryer
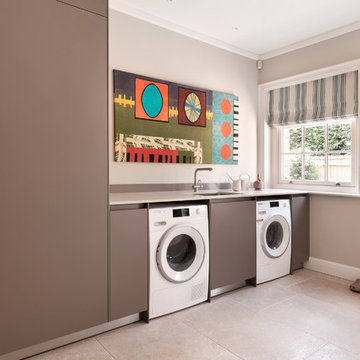
Kitchen by bulthaup, Mayfair
Photo credit - Alex James Photography
Dedicated laundry room - scandinavian single-wall beige floor dedicated laundry room idea in London with an undermount sink, flat-panel cabinets, gray cabinets, gray walls, a side-by-side washer/dryer and white countertops
Dedicated laundry room - scandinavian single-wall beige floor dedicated laundry room idea in London with an undermount sink, flat-panel cabinets, gray cabinets, gray walls, a side-by-side washer/dryer and white countertops
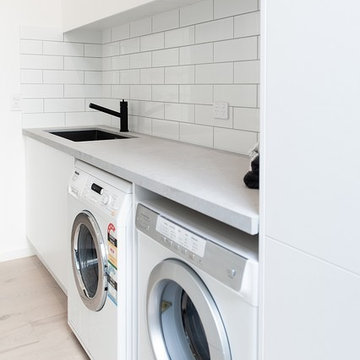
Zesta Kitchens
Mid-sized danish galley light wood floor dedicated laundry room photo in Melbourne with an undermount sink, open cabinets, white cabinets, quartz countertops, white walls, a side-by-side washer/dryer and gray countertops
Mid-sized danish galley light wood floor dedicated laundry room photo in Melbourne with an undermount sink, open cabinets, white cabinets, quartz countertops, white walls, a side-by-side washer/dryer and gray countertops
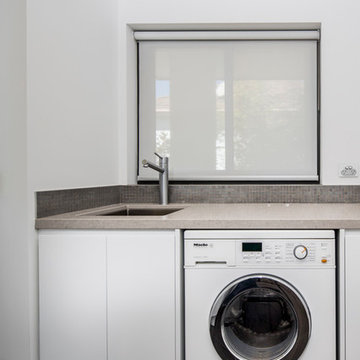
By focusing on clean lines and quality materials, Bella Vie Interiors transformed a much loved but out of date house in Canberra into a fresh and beautiful retreat.
Nathan Lanham Photography

Dedicated laundry room - scandinavian single-wall gray floor dedicated laundry room idea in Stockholm with a single-bowl sink, open cabinets, white walls and a side-by-side washer/dryer

Joshua Lawrence
Inspiration for a mid-sized scandinavian single-wall ceramic tile and multicolored floor dedicated laundry room remodel in Vancouver with an undermount sink, flat-panel cabinets, white cabinets, quartz countertops, a side-by-side washer/dryer, white countertops and white walls
Inspiration for a mid-sized scandinavian single-wall ceramic tile and multicolored floor dedicated laundry room remodel in Vancouver with an undermount sink, flat-panel cabinets, white cabinets, quartz countertops, a side-by-side washer/dryer, white countertops and white walls
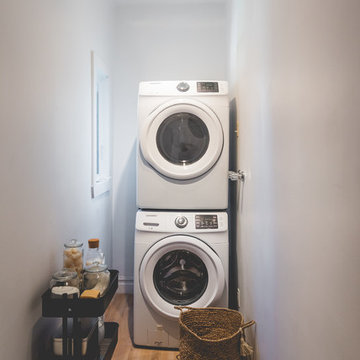
Conception, design et gestion de projet: Stéphanie Fortier, designer d'intérieur.
http://stephaniefortierdesign.com/
Crédit photo: Bodoum photographie
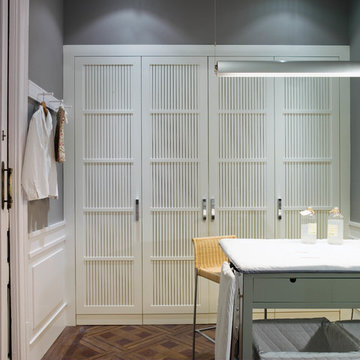
Mid-sized danish single-wall dedicated laundry room photo in Barcelona with white cabinets and recessed-panel cabinets
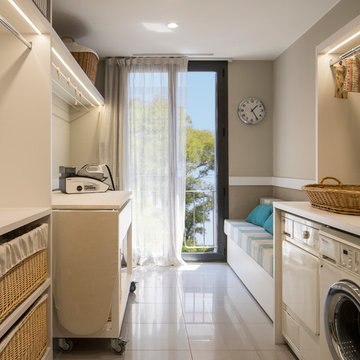
Proyecto realizado por Meritxell Ribé - The Room Studio
Construcción: The Room Work
Fotografías: Mauricio Fuertes
Mid-sized danish galley dedicated laundry room photo in Barcelona with open cabinets, a side-by-side washer/dryer and white cabinets
Mid-sized danish galley dedicated laundry room photo in Barcelona with open cabinets, a side-by-side washer/dryer and white cabinets
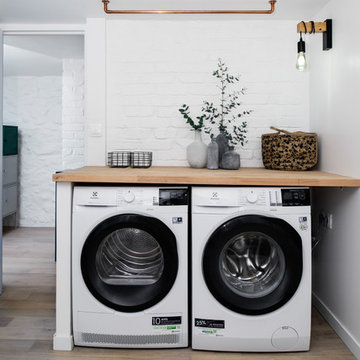
Giovanni Del Brenna
Large danish light wood floor dedicated laundry room photo in Paris with wood countertops, white walls and a side-by-side washer/dryer
Large danish light wood floor dedicated laundry room photo in Paris with wood countertops, white walls and a side-by-side washer/dryer
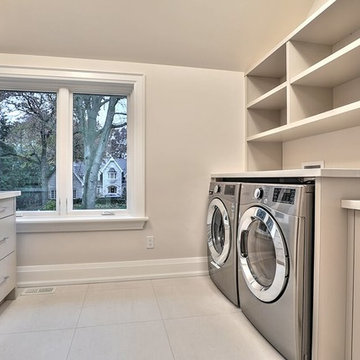
Inspiration for a large scandinavian galley ceramic tile and beige floor dedicated laundry room remodel in Toronto with a drop-in sink, flat-panel cabinets, beige cabinets, solid surface countertops, beige walls, a side-by-side washer/dryer and beige countertops
Scandinavian Dedicated Laundry Room Ideas
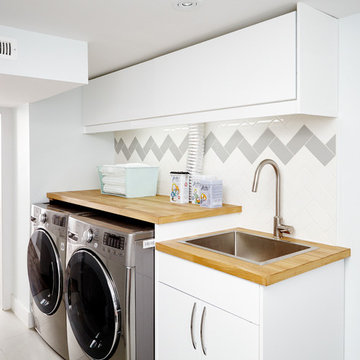
Photo by: Valerie Wilcox
Dedicated laundry room - scandinavian single-wall dedicated laundry room idea in Toronto with a drop-in sink, flat-panel cabinets, white cabinets, wood countertops, white walls, a side-by-side washer/dryer and beige countertops
Dedicated laundry room - scandinavian single-wall dedicated laundry room idea in Toronto with a drop-in sink, flat-panel cabinets, white cabinets, wood countertops, white walls, a side-by-side washer/dryer and beige countertops
2





