All Fireplace Surrounds Shiplap Ceiling Dining Room Ideas
Refine by:
Budget
Sort by:Popular Today
61 - 80 of 116 photos
Item 1 of 3
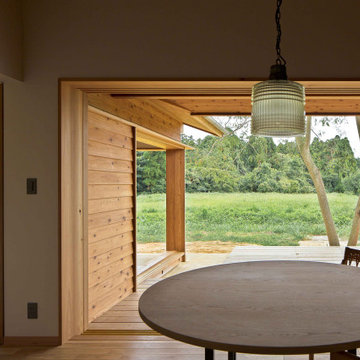
Kitchen/dining room combo - mid-sized modern medium tone wood floor, brown floor and shiplap ceiling kitchen/dining room combo idea in Other with gray walls, a corner fireplace and a metal fireplace
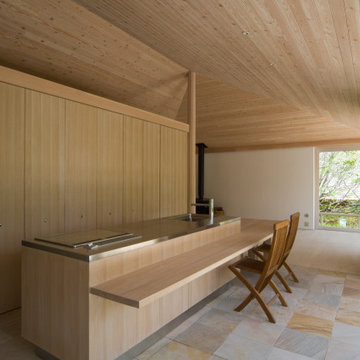
外を見ながら家事が出来るアイランドキッチン。
奥は薪ストーブのあるリビングです。
Inspiration for a modern beige floor and shiplap ceiling kitchen/dining room combo remodel in Other with white walls, a wood stove and a stone fireplace
Inspiration for a modern beige floor and shiplap ceiling kitchen/dining room combo remodel in Other with white walls, a wood stove and a stone fireplace
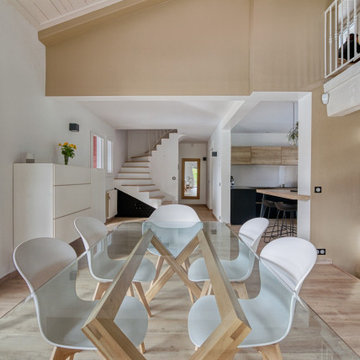
Dining room - contemporary light wood floor and shiplap ceiling dining room idea in Paris with white walls, a corner fireplace and a metal fireplace
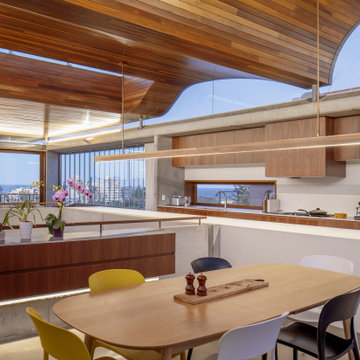
The open living spaces with spectacular vaulted timber lined ceiling.
Inspiration for a large contemporary concrete floor, gray floor and shiplap ceiling great room remodel in Sydney with white walls, a two-sided fireplace and a stone fireplace
Inspiration for a large contemporary concrete floor, gray floor and shiplap ceiling great room remodel in Sydney with white walls, a two-sided fireplace and a stone fireplace
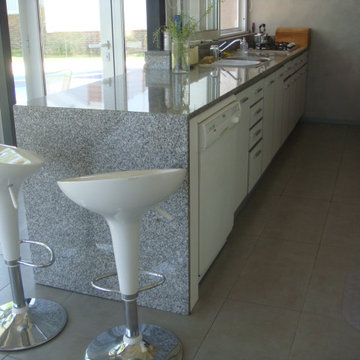
Quincho, parrilla con cocina integrada, se reutilizaron los muebles de cocina de la casa, emprolijandolos y cambiando las puertas originales por blancas, la mesada gris de granito gris mara armando la barra, measada y alzada, el espacio es muy amplio, pensado para el encuentro familiar, con vista al jardín y sobre la barranca,
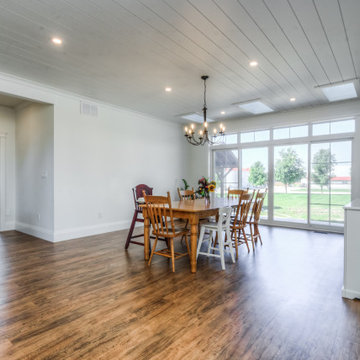
Mid-sized country medium tone wood floor, multicolored floor and shiplap ceiling dining room photo in Toronto with white walls, a two-sided fireplace and a stone fireplace

Inspiration for a mid-sized scandinavian porcelain tile, black floor, shiplap ceiling and wood wall great room remodel in Saint Petersburg with white walls, a wood stove and a metal fireplace
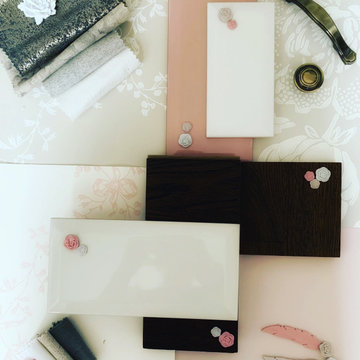
Inspiration for a huge timeless painted wood floor, brown floor, shiplap ceiling and wallpaper dining room remodel in Surrey with white walls, a two-sided fireplace and a stone fireplace

Great room - large contemporary concrete floor, gray floor, shiplap ceiling and wainscoting great room idea with multicolored walls, a two-sided fireplace and a concrete fireplace

You Can Make It into a Multipurpose Room
Using different rooms for different purposes is so outdated. These days, the majority of people want their kitchen to be a family-hub where everyone can gather for meals, but still have enough space to do their own thing too.
Depending on the size of your kitchen, you may want to combine preparation and cooking areas with dining areas and living zones. Even if your kitchen isn’t huge, having an area in the kitchen where you can enjoy a meal or a glass of wine with friends will allow you to continue being part of the conversation even if you’re washing the dishes or preparing food.
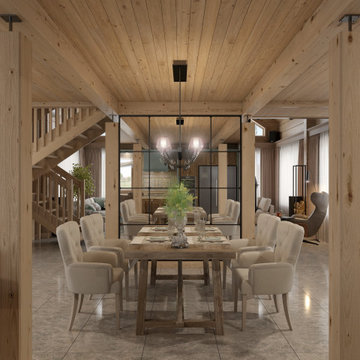
Dining room - mid-sized porcelain tile, gray floor, shiplap ceiling and wood wall dining room idea in Saint Petersburg with beige walls, a hanging fireplace and a metal fireplace

Transom window frames the dining from the living room. This partition allows each room to be defined yet still connects the spaces together and allows light to travel through.

This is our very first Four Elements remodel show home! We started with a basic spec-level early 2000s walk-out bungalow, and transformed the interior into a beautiful modern farmhouse style living space with many custom features. The floor plan was also altered in a few key areas to improve livability and create more of an open-concept feel. Check out the shiplap ceilings with Douglas fir faux beams in the kitchen, dining room, and master bedroom. And a new coffered ceiling in the front entry contrasts beautifully with the custom wood shelving above the double-sided fireplace. Highlights in the lower level include a unique under-stairs custom wine & whiskey bar and a new home gym with a glass wall view into the main recreation area.
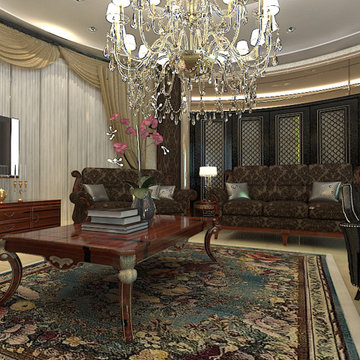
Mid-sized elegant light wood floor, white floor, shiplap ceiling and wallpaper great room photo in Milan with multicolored walls, a standard fireplace and a stone fireplace

Inspiration for a mid-sized industrial dark wood floor, brown floor, shiplap ceiling and shiplap wall great room remodel in Other with white walls, a wood stove and a concrete fireplace
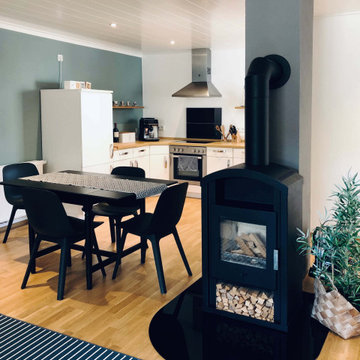
Small trendy laminate floor, brown floor and shiplap ceiling great room photo in Berlin with white walls, a wood stove and a metal fireplace
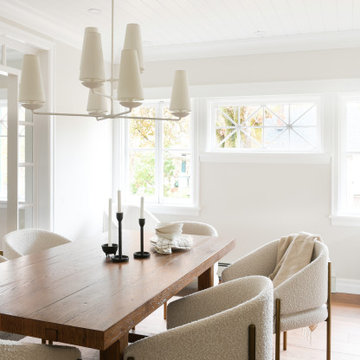
Dining room with a white chandelier and shiplap ceilings.
Inspiration for a mid-sized timeless medium tone wood floor and shiplap ceiling enclosed dining room remodel in Vancouver with gray walls, a standard fireplace and a concrete fireplace
Inspiration for a mid-sized timeless medium tone wood floor and shiplap ceiling enclosed dining room remodel in Vancouver with gray walls, a standard fireplace and a concrete fireplace
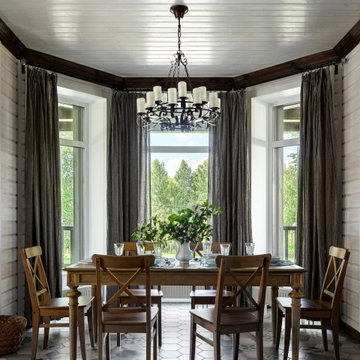
Изначально, купленный дом на 1 этаже предполагал отдельные помещения для кухни, столовой и гостиной.
Архитекторы предложили объединить все эти помещения, в столовой полностью остеклить существующий эркер, перенести камин из столовой в зону гостиной.
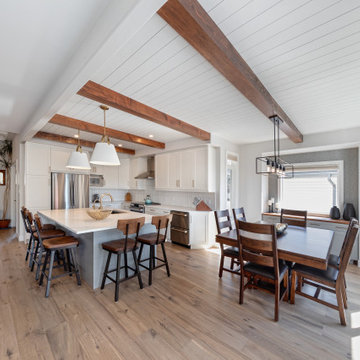
This is our very first Four Elements remodel show home! We started with a basic spec-level early 2000s walk-out bungalow, and transformed the interior into a beautiful modern farmhouse style living space with many custom features. The floor plan was also altered in a few key areas to improve livability and create more of an open-concept feel. Check out the shiplap ceilings with Douglas fir faux beams in the kitchen, dining room, and master bedroom. And a new coffered ceiling in the front entry contrasts beautifully with the custom wood shelving above the double-sided fireplace. Highlights in the lower level include a unique under-stairs custom wine & whiskey bar and a new home gym with a glass wall view into the main recreation area.
All Fireplace Surrounds Shiplap Ceiling Dining Room Ideas
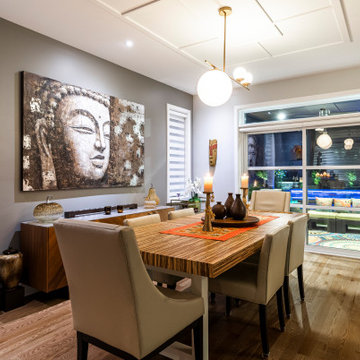
You Can Make It into a Multipurpose Room
Using different rooms for different purposes is so outdated. These days, the majority of people want their kitchen to be a family-hub where everyone can gather for meals, but still have enough space to do their own thing too.
Depending on the size of your kitchen, you may want to combine preparation and cooking areas with dining areas and living zones. Even if your kitchen isn’t huge, having an area in the kitchen where you can enjoy a meal or a glass of wine with friends will allow you to continue being part of the conversation even if you’re washing the dishes or preparing food.
4





