Small Bathroom with a Trough Sink Ideas
Refine by:
Budget
Sort by:Popular Today
141 - 160 of 1,765 photos
Item 1 of 3
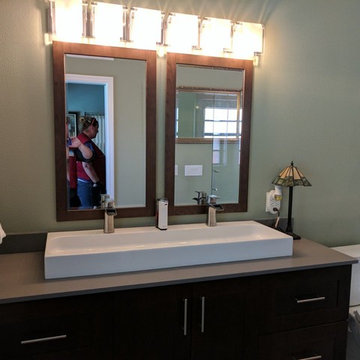
Complete remodel. Old small shower in corner removed, also big garden tub removed also. New walk in shower built instead of the old garden tub and old shower area removed to create a new large floating vanity with a trough vessel sink for 2 people. Extensive drywall, electrical and tile work to create this look.
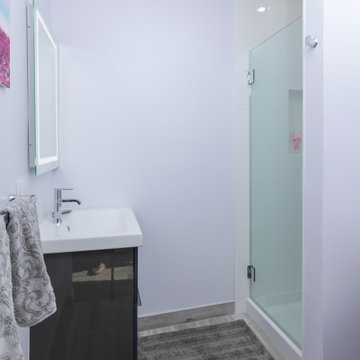
Sleek LED steam-free mirror, custom glass door and tiled shower walls, tile floor and baseboard. All accented by a warm lavender wall color
Example of a small danish master white tile and ceramic tile porcelain tile, gray floor and single-sink alcove shower design in San Francisco with flat-panel cabinets, gray cabinets, a two-piece toilet, purple walls, a trough sink, solid surface countertops, a hinged shower door, white countertops, a niche and a floating vanity
Example of a small danish master white tile and ceramic tile porcelain tile, gray floor and single-sink alcove shower design in San Francisco with flat-panel cabinets, gray cabinets, a two-piece toilet, purple walls, a trough sink, solid surface countertops, a hinged shower door, white countertops, a niche and a floating vanity
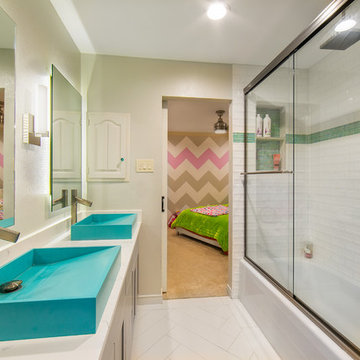
Photography by Vernon Wentz of Ad Imagery
Example of a small classic kids' white tile and glass tile ceramic tile and white floor bathroom design in Dallas with flat-panel cabinets, gray cabinets, gray walls, a trough sink, quartz countertops and white countertops
Example of a small classic kids' white tile and glass tile ceramic tile and white floor bathroom design in Dallas with flat-panel cabinets, gray cabinets, gray walls, a trough sink, quartz countertops and white countertops
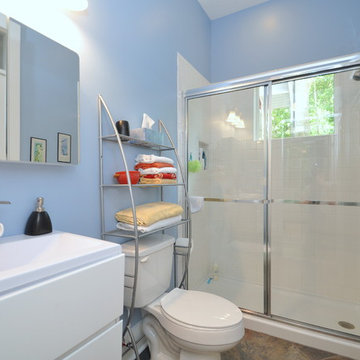
Alcove shower - small 3/4 ceramic tile ceramic tile alcove shower idea in Charleston with a two-piece toilet, blue walls and a trough sink
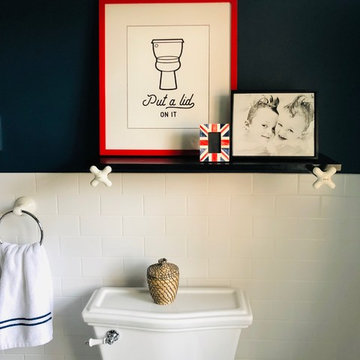
Small kids' white tile ceramic tile alcove shower photo in Philadelphia with blue walls, a trough sink and a hinged shower door
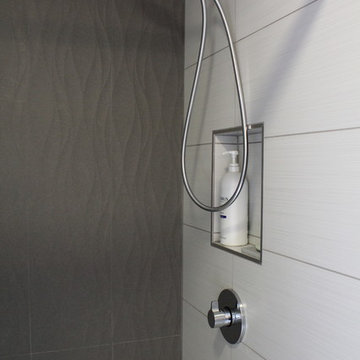
This basic builder's bathroom was craving a modern renovation. The space lacked functional storage along with countertop space and of course updating. By adding this custom floating vanity with a single trough sink and double faucets all of our tasks were completed in crisp elegance! Also the double shower features hansgrohe plumbing fixtures along with a accent wall of waves creating texture and depth to the overall space.
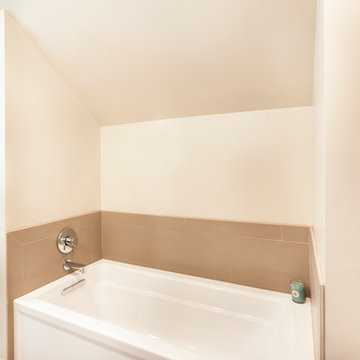
Carrie Acosta
Inspiration for a small modern master beige tile and ceramic tile ceramic tile bathroom remodel in Detroit with a trough sink, flat-panel cabinets, dark wood cabinets, concrete countertops, a wall-mount toilet and beige walls
Inspiration for a small modern master beige tile and ceramic tile ceramic tile bathroom remodel in Detroit with a trough sink, flat-panel cabinets, dark wood cabinets, concrete countertops, a wall-mount toilet and beige walls
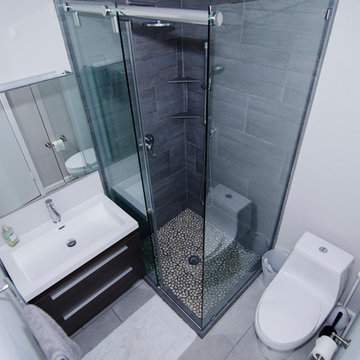
Small trendy kids' pebble tile ceramic tile corner shower photo in Austin with furniture-like cabinets, black cabinets, a one-piece toilet, gray walls and a trough sink
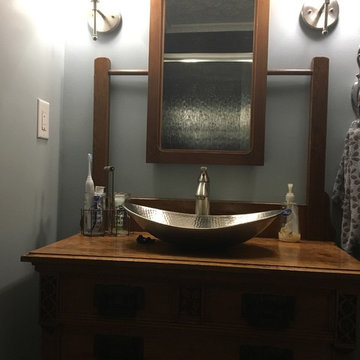
Small mountain style kids' black tile and subway tile limestone floor and blue floor bathroom photo in Columbus with furniture-like cabinets, brown cabinets, a two-piece toilet, blue walls, a trough sink and wood countertops
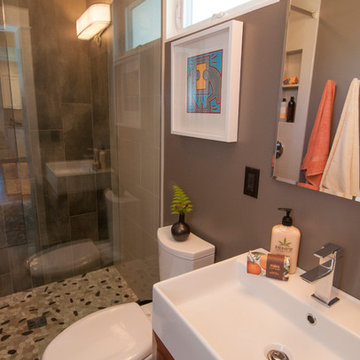
Small details in this compact bathroom make all the difference! Photography: Dawn Fast AKBD, R4 construction
Example of a small arts and crafts 3/4 pebble tile walk-in shower design in Seattle with brown walls and a trough sink
Example of a small arts and crafts 3/4 pebble tile walk-in shower design in Seattle with brown walls and a trough sink
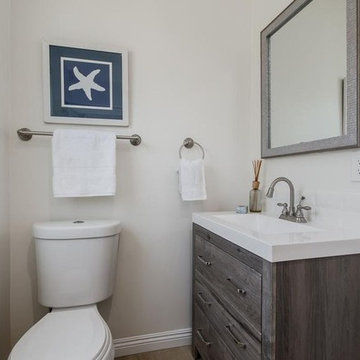
Candy
Bathroom - small transitional 3/4 brown tile and ceramic tile light wood floor and beige floor bathroom idea in Los Angeles with furniture-like cabinets, distressed cabinets, a one-piece toilet, white walls, a trough sink, granite countertops and white countertops
Bathroom - small transitional 3/4 brown tile and ceramic tile light wood floor and beige floor bathroom idea in Los Angeles with furniture-like cabinets, distressed cabinets, a one-piece toilet, white walls, a trough sink, granite countertops and white countertops
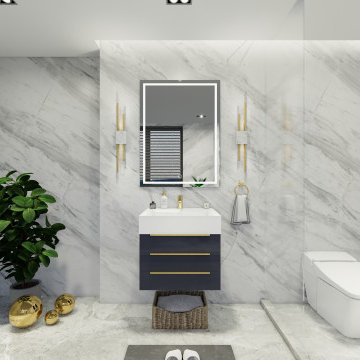
23.5″ W x 19.75″ D x 36″ H
• 3 drawers and 2 shelves
• Aluminum alloy frame
• MDF cabinet
• Reinforced acrylic sink top
• Fully assembled for easy installation
• Scratch, stain, and bacteria resistant surface
• Integrated European soft-closing hardware
• Multi stage finish to ensure durability and quality
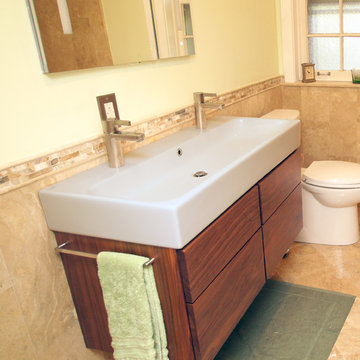
Bathroom - small modern master beige tile ceramic tile bathroom idea in St Louis with flat-panel cabinets, medium tone wood cabinets and a trough sink
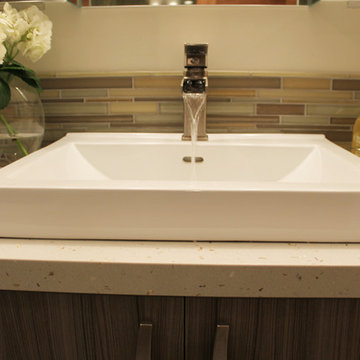
Close up of the modern brushed nickel sink faucet, recycled glass counter top and glass tile backsplash.
Example of a small trendy 3/4 beige tile and porcelain tile porcelain tile alcove shower design in Los Angeles with flat-panel cabinets, gray cabinets, recycled glass countertops, a one-piece toilet, gray walls, a trough sink and a hinged shower door
Example of a small trendy 3/4 beige tile and porcelain tile porcelain tile alcove shower design in Los Angeles with flat-panel cabinets, gray cabinets, recycled glass countertops, a one-piece toilet, gray walls, a trough sink and a hinged shower door
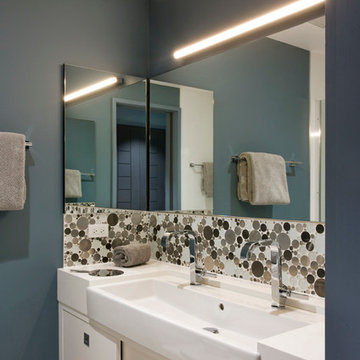
Guest Bathroom, Leslie Schwartz Photography
Example of a small trendy kids' multicolored tile and metal tile limestone floor bathroom design in Chicago with flat-panel cabinets, white cabinets, an undermount tub, a trough sink and solid surface countertops
Example of a small trendy kids' multicolored tile and metal tile limestone floor bathroom design in Chicago with flat-panel cabinets, white cabinets, an undermount tub, a trough sink and solid surface countertops
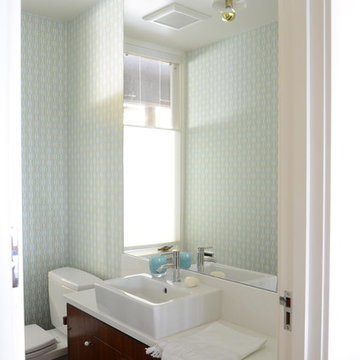
Example of a small 3/4 porcelain tile and gray floor bathroom design in Portland with flat-panel cabinets, dark wood cabinets, a one-piece toilet, green walls, a trough sink and quartz countertops
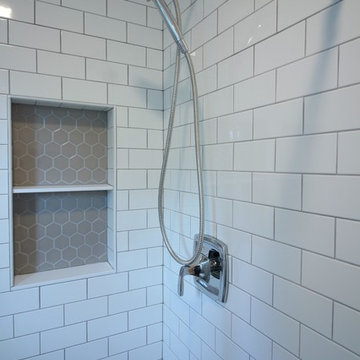
This bathroom is shared by a family of four, and can be close quarters in the mornings with a cramped shower and single vanity. However, without having anywhere to expand into, the bathroom size could not be changed. Our solution was to keep it bright and clean. By removing the tub and having a clear shower door, you give the illusion of more open space. The previous tub/shower area was cut down a few inches in order to put a 48" vanity in, which allowed us to add a trough sink and double faucets. Though the overall size only changed a few inches, they are now able to have two people utilize the sink area at the same time. White subway tile with gray grout, hexagon shower floor and accents, wood look vinyl flooring, and a white vanity kept this bathroom classic and bright.

Example of a small minimalist master gray tile and ceramic tile cement tile floor and gray floor bathroom design in Seattle with flat-panel cabinets, gray cabinets, a one-piece toilet, gray walls, a trough sink, quartz countertops and white countertops
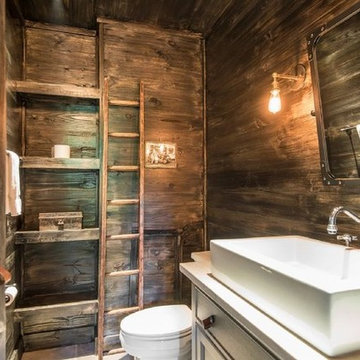
Small cottage chic 3/4 terra-cotta tile and brown floor bathroom photo in New York with recessed-panel cabinets, gray cabinets, a two-piece toilet, brown walls, a trough sink and granite countertops
Small Bathroom with a Trough Sink Ideas
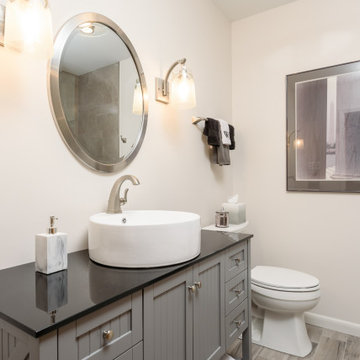
Inspiration for a small transitional 3/4 single-sink bathroom remodel in DC Metro with flat-panel cabinets, dark wood cabinets, a two-piece toilet, white walls, a trough sink, beige countertops and a freestanding vanity
8





