Small Open Concept Living Room Ideas
Refine by:
Budget
Sort by:Popular Today
101 - 120 of 21,280 photos
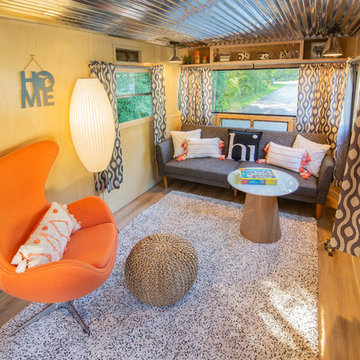
SKP Design has completed a frame up renovation of a 1956 Spartan Imperial Mansion. We combined historic elements, modern elements and industrial touches to reimagine this vintage camper which is now the showroom for our new line of business called Ready To Roll.
http://www.skpdesign.com/spartan-imperial-mansion
You'll see a spectrum of materials, from high end Lumicor translucent door panels to curtains from Walmart. We invested in commercial LVT wood plank flooring which needs to perform and last 20+ years but saved on decor items that we might want to change in a few years. Other materials include a corrugated galvanized ceiling, stained wall paneling, and a contemporary spacious IKEA kitchen. Vintage finds include an orange chenille bedspread from the Netherlands, an antique typewriter cart from Katydid's in South Haven, a 1950's Westinghouse refrigerator and the original Spartan serial number tag displayed on the wall inside.
Photography: Casey Spring
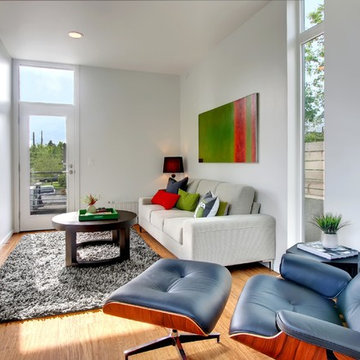
Inspiration for a small modern open concept medium tone wood floor living room remodel in Seattle with a wall-mounted tv
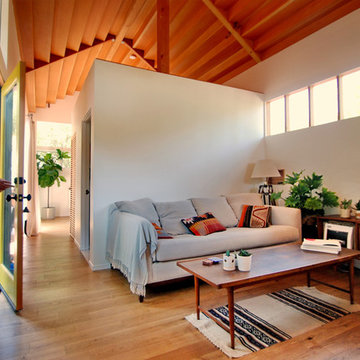
Inspiration for a small contemporary open concept medium tone wood floor living room remodel in Los Angeles with white walls
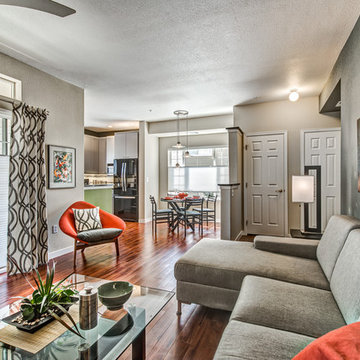
Budget-friendly contemporary condo remodel with lively color block design motif is inspired by the homeowners modern art collection. Pet-friendly Fruitwood vinyl plank flooring flows from the kitchen throughout the public spaces and into the bath as a unifying element. Brushed aluminum thermofoil cabinetry provides a soft neutral in contrast to the highly-figured wood pattern in the flooring.
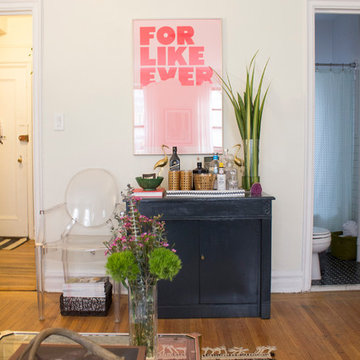
Tamar Levine photography
Living room - small 1960s open concept medium tone wood floor living room idea in New York with white walls, no fireplace and a tv stand
Living room - small 1960s open concept medium tone wood floor living room idea in New York with white walls, no fireplace and a tv stand
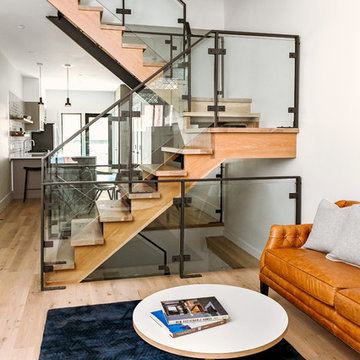
Living room - small modern open concept living room idea in Other with white walls
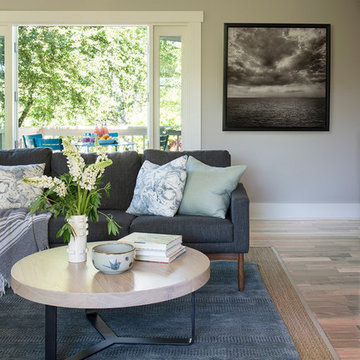
Andy Beers
Example of a small danish open concept light wood floor and beige floor living room design in Seattle with gray walls, a wood stove and a stone fireplace
Example of a small danish open concept light wood floor and beige floor living room design in Seattle with gray walls, a wood stove and a stone fireplace
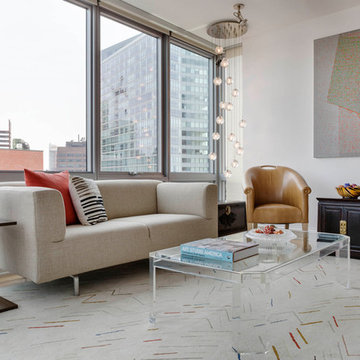
Living room with views of the city.
Small trendy open concept light wood floor living room photo in Boston with white walls
Small trendy open concept light wood floor living room photo in Boston with white walls
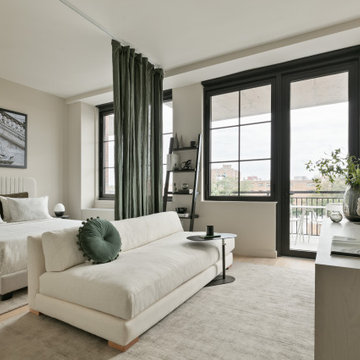
Example of a small minimalist formal and open concept light wood floor and brown floor living room design in New York with green walls
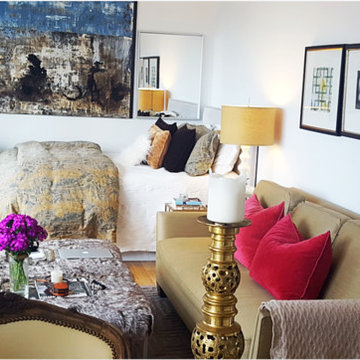
Studio Apartment
Small eclectic open concept light wood floor and multicolored floor living room photo in New York with white walls
Small eclectic open concept light wood floor and multicolored floor living room photo in New York with white walls
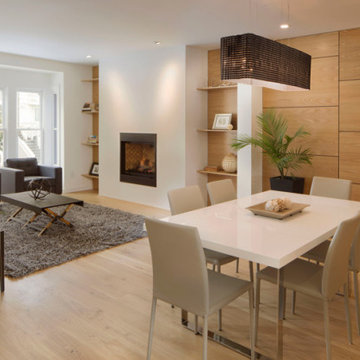
Example of a small ornate open concept light wood floor and wood wall living room design in San Francisco
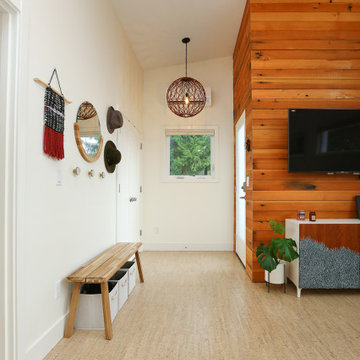
Small danish open concept cork floor living room photo in Seattle with white walls and a wall-mounted tv
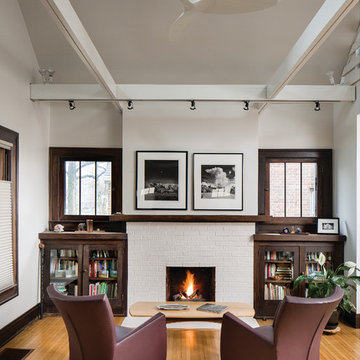
The living room retains its existing character while being enhanced by the newly lofted ceiling and exposed beams - Architecture/Interiors/Renderings: HAUS | Architecture - Construction Management: WERK | Building Modern - Photography: Tony Valainis
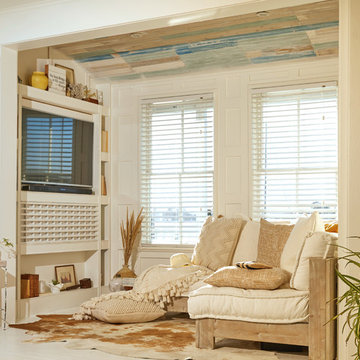
Living room - small shabby-chic style open concept painted wood floor and white floor living room idea in Providence with white walls and a media wall
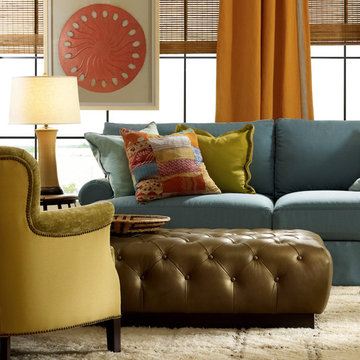
Living room - small eclectic formal and open concept carpeted and beige floor living room idea in Boston with beige walls, no fireplace and no tv
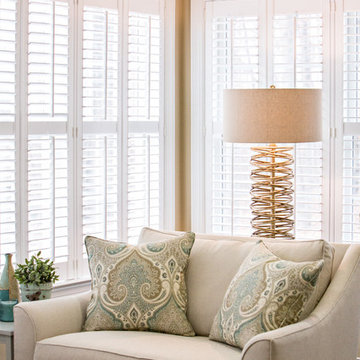
Living room - small transitional formal and open concept dark wood floor living room idea in Detroit with beige walls and no tv
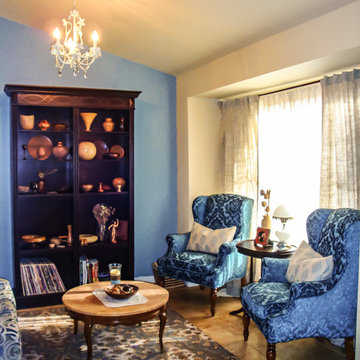
Living room - small traditional formal and open concept ceramic tile living room idea in Phoenix with blue walls, no fireplace and no tv
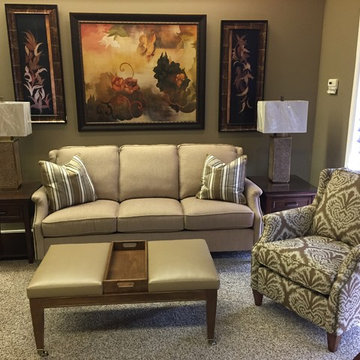
Small transitional open concept carpeted and brown floor living room photo in San Francisco with green walls and no fireplace
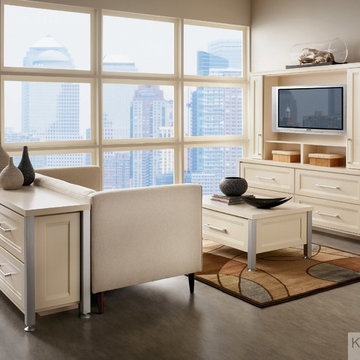
The straight lines and stacked drawers in this entertainment center, coffee table and sofa table echo the dramatic window. The maple cabinetry also creates streamlined storage in this city great room.
Small Open Concept Living Room Ideas
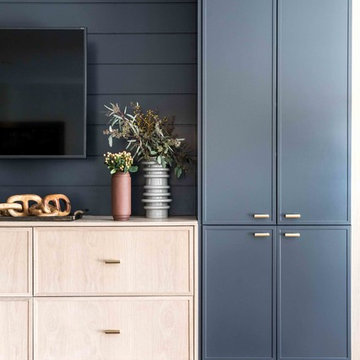
A clinic in downsizing, this condo is filled with pieces and art that were carefully selected, sentimental and one of a kind. The renovation was intended to stand the test of time, functionally and aesthetically. Having relocated from a much larger property, the client wanted a space that resonated with the urban beauty of Portland's West End. Photos by Erin Little.
6





