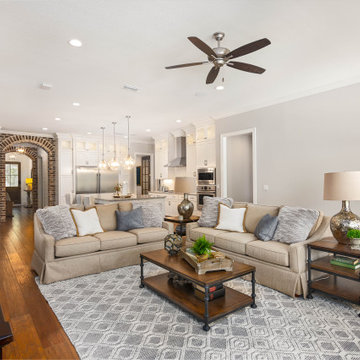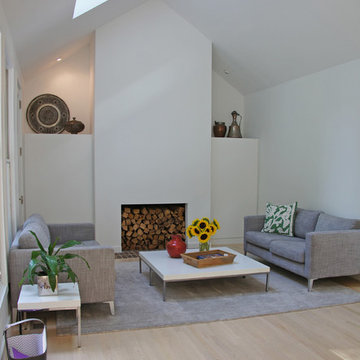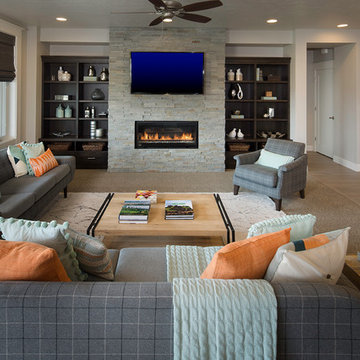Open Concept Living Room Ideas
Refine by:
Budget
Sort by:Popular Today
1 - 20 of 317,987 photos

Beautiful second home from Texas, Fun & vibrant design by 2ID Interiors
Inspiration for a large coastal open concept medium tone wood floor and brown floor living room remodel in Miami with beige walls and no fireplace
Inspiration for a large coastal open concept medium tone wood floor and brown floor living room remodel in Miami with beige walls and no fireplace

Elegant open concept brown floor and medium tone wood floor living room photo in Other with no fireplace

Jeff Herr
Inspiration for a timeless open concept dark wood floor and brown floor living room remodel in Atlanta with a standard fireplace, a stone fireplace and white walls
Inspiration for a timeless open concept dark wood floor and brown floor living room remodel in Atlanta with a standard fireplace, a stone fireplace and white walls

Large trendy open concept medium tone wood floor and vaulted ceiling living room photo in Geelong with white walls

Example of a large transitional formal and open concept medium tone wood floor, brown floor and coffered ceiling living room design in Seattle with gray walls, a standard fireplace, a tile fireplace and no tv

Living room - rustic open concept medium tone wood floor living room idea in Atlanta with a standard fireplace and a stone fireplace

Living room - huge traditional formal and open concept carpeted living room idea in Boston with white walls, a standard fireplace and a stone fireplace

Inspiro 8 Studios
Living room - transitional formal and open concept dark wood floor and brown floor living room idea in Other
Living room - transitional formal and open concept dark wood floor and brown floor living room idea in Other

A stunning Heriz rug was added to existing furnishings to pull the room together, along with colorful designer pillows and a Spanish bench, using fabrics from Schumacher and Kathryn M. Ireland collections.

Example of a mid-sized danish open concept and formal light wood floor living room design in Raleigh with white walls and no tv

View of Great Room/Living Room and Entertainment Center: 41 West Coastal Retreat Series reveals creative, fresh ideas, for a new look to define the casual beach lifestyle of Naples.
More than a dozen custom variations and sizes are available to be built on your lot. From this spacious 3,000 square foot, 3 bedroom model, to larger 4 and 5 bedroom versions ranging from 3,500 - 10,000 square feet, including guest house options.

Inspiration for a transitional open concept medium tone wood floor living room remodel in Boise with gray walls, a ribbon fireplace, a stone fireplace and a wall-mounted tv

Custom fabrics offer beautiful textures and colors to this great room.
Palo Dobrick Photographer
Example of a mid-sized transitional open concept carpeted living room design in Chicago with gray walls, a standard fireplace, a brick fireplace and a concealed tv
Example of a mid-sized transitional open concept carpeted living room design in Chicago with gray walls, a standard fireplace, a brick fireplace and a concealed tv

Photograph by Travis Peterson.
Inspiration for a large transitional open concept and formal light wood floor and brown floor living room remodel in Seattle with white walls, a standard fireplace, a tile fireplace and no tv
Inspiration for a large transitional open concept and formal light wood floor and brown floor living room remodel in Seattle with white walls, a standard fireplace, a tile fireplace and no tv

Example of a mid-sized beach style open concept light wood floor, beige floor and shiplap wall living room design in Other with white walls, a standard fireplace, a plaster fireplace and no tv

A modern living room with a bookcase and entertainment center wall. This is from the Librerie pensili collection and is a great way to display all your books, decorations and tv in one place. There are many designs and styles available.

Example of a large cottage open concept brown floor and light wood floor living room design in Denver with a standard fireplace, a tile fireplace and white walls

Warm white living room accented with natural jute rug and linen furniture. White brick fireplace with wood mantle compliments light tone wood floors.

This modern farmhouse located outside of Spokane, Washington, creates a prominent focal point among the landscape of rolling plains. The composition of the home is dominated by three steep gable rooflines linked together by a central spine. This unique design evokes a sense of expansion and contraction from one space to the next. Vertical cedar siding, poured concrete, and zinc gray metal elements clad the modern farmhouse, which, combined with a shop that has the aesthetic of a weathered barn, creates a sense of modernity that remains rooted to the surrounding environment.
The Glo double pane A5 Series windows and doors were selected for the project because of their sleek, modern aesthetic and advanced thermal technology over traditional aluminum windows. High performance spacers, low iron glass, larger continuous thermal breaks, and multiple air seals allows the A5 Series to deliver high performance values and cost effective durability while remaining a sophisticated and stylish design choice. Strategically placed operable windows paired with large expanses of fixed picture windows provide natural ventilation and a visual connection to the outdoors.
Open Concept Living Room Ideas

Inspiration for a large timeless open concept medium tone wood floor living room remodel in Baltimore with blue walls, no fireplace and no tv
1





