Transitional Brown Floor Laundry Room Ideas
Refine by:
Budget
Sort by:Popular Today
81 - 100 of 1,241 photos
Item 1 of 3
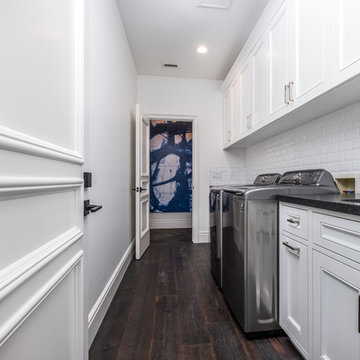
Vanessa M Photography
Mid-sized transitional l-shaped dark wood floor and brown floor dedicated laundry room photo in Orange County with an undermount sink, beaded inset cabinets, gray cabinets, marble countertops, white walls and a side-by-side washer/dryer
Mid-sized transitional l-shaped dark wood floor and brown floor dedicated laundry room photo in Orange County with an undermount sink, beaded inset cabinets, gray cabinets, marble countertops, white walls and a side-by-side washer/dryer
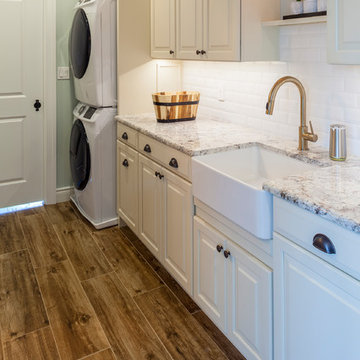
This incredible plan transformed this space into a mudroom, a coat drop, a large laundry room, a powder room and a multi-purpose craft room. Easy care finishes, including the wood-look tile on the floor, were selected for this space which is accessed directly from the outside, as well as from the kitchen.
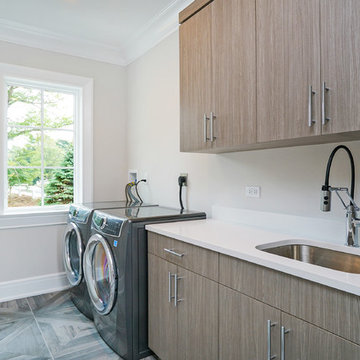
Dedicated laundry room - mid-sized transitional single-wall linoleum floor and brown floor dedicated laundry room idea in New York with an undermount sink, flat-panel cabinets, light wood cabinets, solid surface countertops, beige walls and a side-by-side washer/dryer
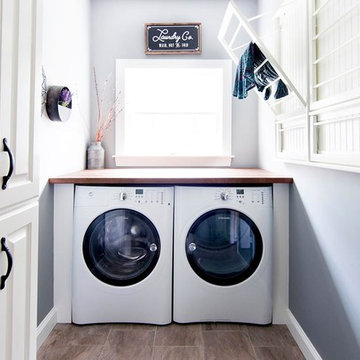
Example of a mid-sized transitional single-wall medium tone wood floor and brown floor dedicated laundry room design in Boston with shaker cabinets, white cabinets, wood countertops, blue walls and a side-by-side washer/dryer
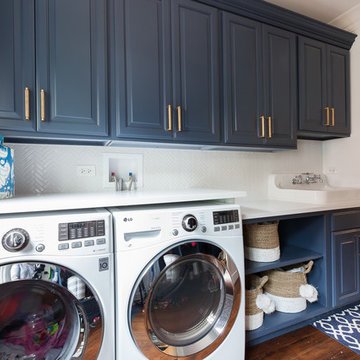
Utility room - mid-sized transitional single-wall dark wood floor and brown floor utility room idea in Chicago with a drop-in sink, raised-panel cabinets, blue cabinets, quartz countertops, multicolored walls, a side-by-side washer/dryer and white countertops
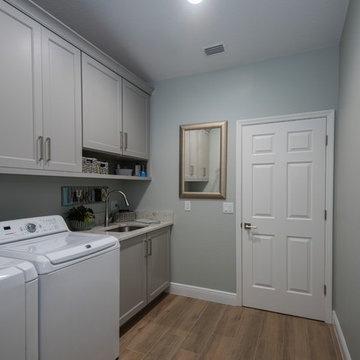
Ken Winders
Inspiration for a mid-sized transitional single-wall medium tone wood floor and brown floor laundry room remodel in Orlando with an undermount sink, recessed-panel cabinets, gray cabinets, quartzite countertops, gray walls and a side-by-side washer/dryer
Inspiration for a mid-sized transitional single-wall medium tone wood floor and brown floor laundry room remodel in Orlando with an undermount sink, recessed-panel cabinets, gray cabinets, quartzite countertops, gray walls and a side-by-side washer/dryer
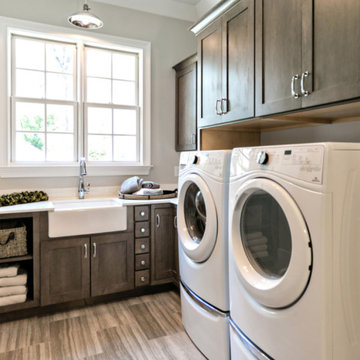
Example of a small transitional l-shaped porcelain tile and brown floor dedicated laundry room design in Bridgeport with a farmhouse sink, shaker cabinets, dark wood cabinets, quartz countertops, gray walls, a side-by-side washer/dryer and white countertops
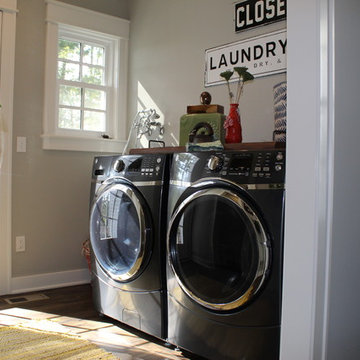
Laundry room - transitional single-wall dark wood floor and brown floor laundry room idea in Other with wood countertops, gray walls, a side-by-side washer/dryer and brown countertops
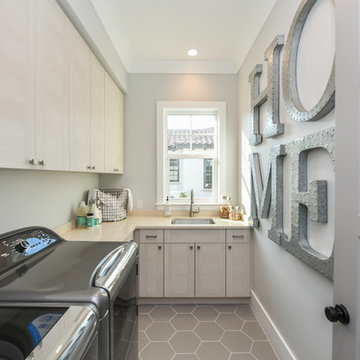
Dedicated laundry room - mid-sized transitional l-shaped porcelain tile and brown floor dedicated laundry room idea in Tampa with an undermount sink, flat-panel cabinets, light wood cabinets, quartz countertops, gray walls and a side-by-side washer/dryer

Inspiration for a small transitional single-wall medium tone wood floor and brown floor dedicated laundry room remodel in Burlington with flat-panel cabinets, light wood cabinets and a stacked washer/dryer
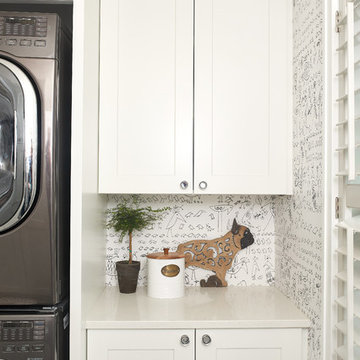
The laundry room takes on a whimsical note with the aviary wallpaper. The glass cabinet knobs have a more casual feel than the bronze hardware of the kitchen.
Photographer: Ashley Avila Photography
Interior Design: Vision Interiors by Visbeen
Architect: Visbeen Architects
Builder: Joel Peterson Homes
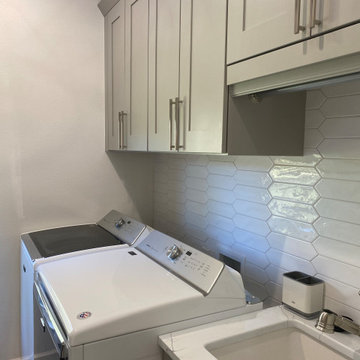
Design by Amy Smith
Dedicated laundry room - small transitional galley vinyl floor and brown floor dedicated laundry room idea in Tampa with an undermount sink, shaker cabinets, gray cabinets, quartz countertops, white walls, a side-by-side washer/dryer and white countertops
Dedicated laundry room - small transitional galley vinyl floor and brown floor dedicated laundry room idea in Tampa with an undermount sink, shaker cabinets, gray cabinets, quartz countertops, white walls, a side-by-side washer/dryer and white countertops
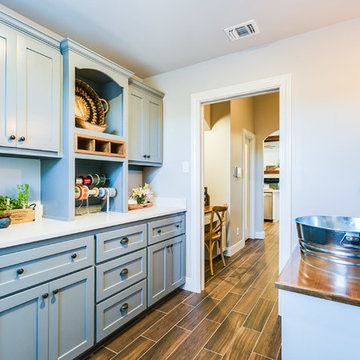
This laundry room combines fun and function. The gift wrapping and mail station is a nice added feature amongst all of the cabinet storage. The galvanized bucket sink sits on a stained top with a custom cut quartz backsplash and wall mounted faucet.
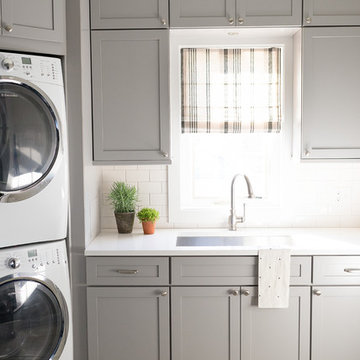
https://www.tiffanybrooksinteriors.com
Inquire About Our Design Services
Timeless transitional mudroom/laundry room, designed by Laura Kulas of Tiffany Brooks Interiors. Photographed by Kiley Humbert Photography
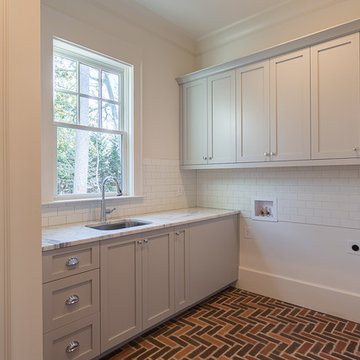
Traditional Southern home designed by renowned architect, Stephen Fuller, marrying modern and traditional fixtures in one seamless flow.
Example of a mid-sized transitional l-shaped brick floor and brown floor dedicated laundry room design in Atlanta with an undermount sink, shaker cabinets, gray cabinets, marble countertops, white walls and a side-by-side washer/dryer
Example of a mid-sized transitional l-shaped brick floor and brown floor dedicated laundry room design in Atlanta with an undermount sink, shaker cabinets, gray cabinets, marble countertops, white walls and a side-by-side washer/dryer
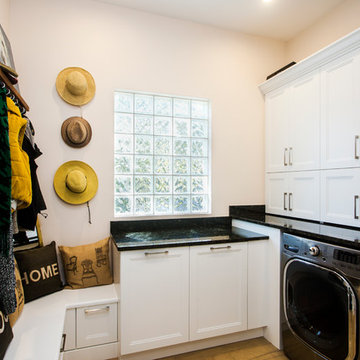
Inspiration for a mid-sized transitional u-shaped medium tone wood floor and brown floor utility room remodel in Tampa with shaker cabinets, white cabinets, granite countertops, beige walls, a side-by-side washer/dryer and black countertops
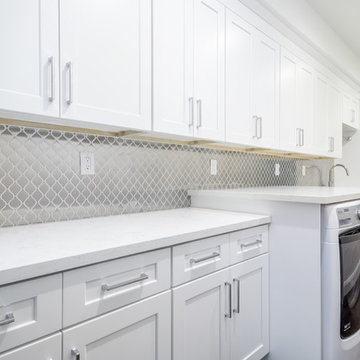
Laundry room - large transitional single-wall dark wood floor and brown floor laundry room idea in Orange County with shaker cabinets, white cabinets, white walls, a side-by-side washer/dryer and an undermount sink
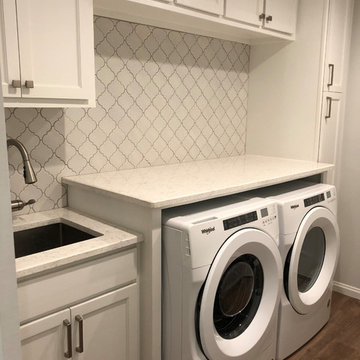
Inspiration for a mid-sized transitional single-wall medium tone wood floor and brown floor dedicated laundry room remodel in Dallas with an undermount sink, recessed-panel cabinets, white cabinets, granite countertops, white walls, a side-by-side washer/dryer and white countertops
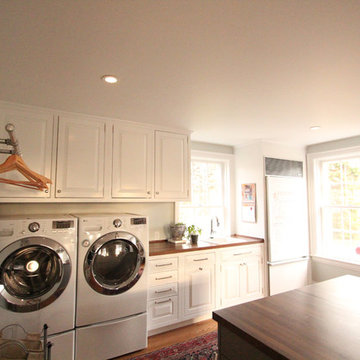
Side by side washer and dryer on pedestals under wall cabinets. A large island was placed in the middle of the mudroom and offers so many storage opportunities. Walnut countertops were used on the perimeter and island. Built in lockers on the perimeter offer each person in the family a place to store their everyday items. An overmount sink was used on the perimeter for a utility area. The subzero refrigeartor panels were painted with dry erase paint and house the family calendar.
Transitional Brown Floor Laundry Room Ideas
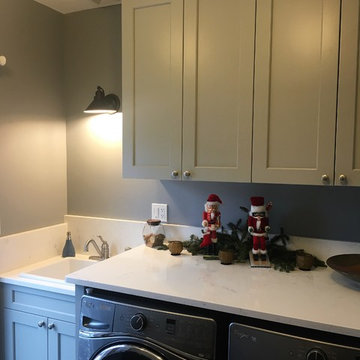
Designer Tim Moser--
Sollera Fine Cabinetry--
Acadia door style
Maple painted in Sea Haze
Example of a small transitional single-wall medium tone wood floor and brown floor dedicated laundry room design in Seattle with a drop-in sink, shaker cabinets, gray cabinets, quartz countertops, gray walls and a side-by-side washer/dryer
Example of a small transitional single-wall medium tone wood floor and brown floor dedicated laundry room design in Seattle with a drop-in sink, shaker cabinets, gray cabinets, quartz countertops, gray walls and a side-by-side washer/dryer
5





