Transitional Kitchen with Porcelain Backsplash Ideas
Refine by:
Budget
Sort by:Popular Today
221 - 240 of 22,426 photos
Item 1 of 3
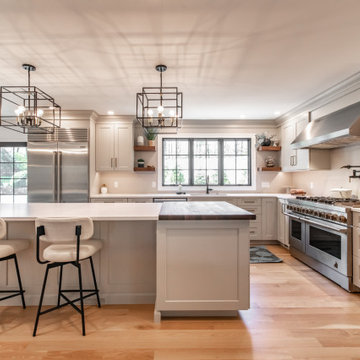
Spectacular kitchen to charm and entertain family and friends! Agentis design team managed this full remodel including floors, windows, cabinetry, counters, electrical and plumbing. Custom Graybill cabinets in the color Latte feels oh so comfortable paired up with the Grothouse Walnut features. The long pulls and modern flair of the Brizo Litze faucets. The linen texture of the tiled backsplash adds a warm finish with easy cleanup.
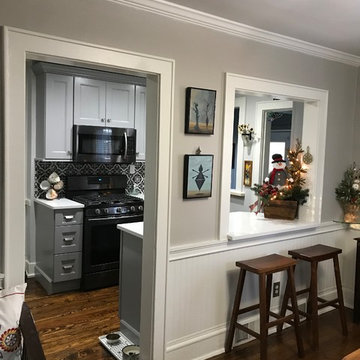
Inspiration for a small transitional galley medium tone wood floor and brown floor kitchen remodel in Bridgeport with an undermount sink, shaker cabinets, gray cabinets, quartz countertops, multicolored backsplash, porcelain backsplash, black appliances and no island
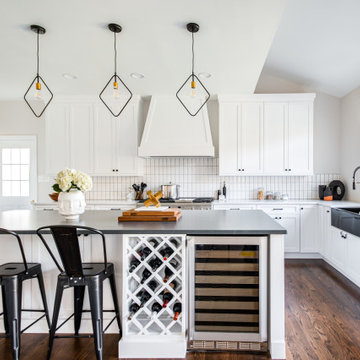
Inspiration for a large transitional l-shaped dark wood floor and brown floor open concept kitchen remodel in Philadelphia with a farmhouse sink, recessed-panel cabinets, white cabinets, quartzite countertops, white backsplash, porcelain backsplash, stainless steel appliances, an island and white countertops
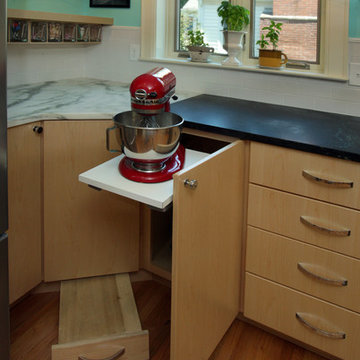
The client requested a mixer lift and a baking area. We incorporated a marble slab with a stool for rolling out dough. The pendants were added for additional lighting. Studio Polaris Photography
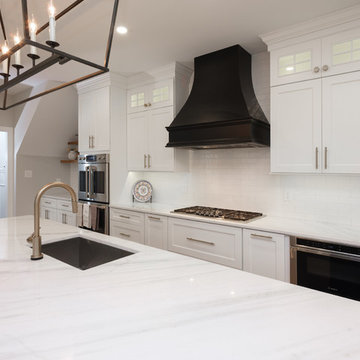
In this transitional farmhouse in West Chester, PA, we renovated the kitchen and family room, and installed new flooring and custom millwork throughout the entire first floor. This chic tuxedo kitchen has white cabinetry, white quartz counters, a black island, soft gold/honed gold pulls and a French door wall oven. The family room’s built in shelving provides extra storage. The shiplap accent wall creates a focal point around the white Carrera marble surround fireplace. The first floor features 8-in reclaimed white oak flooring (which matches the open shelving in the kitchen!) that ties the main living areas together.
Rudloff Custom Builders has won Best of Houzz for Customer Service in 2014, 2015 2016 and 2017. We also were voted Best of Design in 2016, 2017 and 2018, which only 2% of professionals receive. Rudloff Custom Builders has been featured on Houzz in their Kitchen of the Week, What to Know About Using Reclaimed Wood in the Kitchen as well as included in their Bathroom WorkBook article. We are a full service, certified remodeling company that covers all of the Philadelphia suburban area. This business, like most others, developed from a friendship of young entrepreneurs who wanted to make a difference in their clients’ lives, one household at a time. This relationship between partners is much more than a friendship. Edward and Stephen Rudloff are brothers who have renovated and built custom homes together paying close attention to detail. They are carpenters by trade and understand concept and execution. Rudloff Custom Builders will provide services for you with the highest level of professionalism, quality, detail, punctuality and craftsmanship, every step of the way along our journey together.
Specializing in residential construction allows us to connect with our clients early in the design phase to ensure that every detail is captured as you imagined. One stop shopping is essentially what you will receive with Rudloff Custom Builders from design of your project to the construction of your dreams, executed by on-site project managers and skilled craftsmen. Our concept: envision our client’s ideas and make them a reality. Our mission: CREATING LIFETIME RELATIONSHIPS BUILT ON TRUST AND INTEGRITY.
Photo Credit: JMB Photoworks
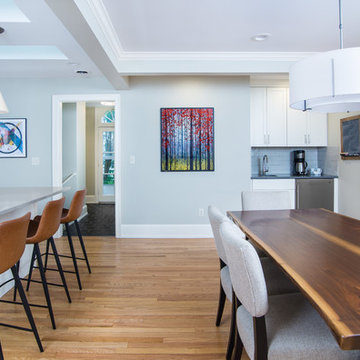
Max Wedge Photography
Inspiration for a large transitional l-shaped medium tone wood floor eat-in kitchen remodel in Detroit with shaker cabinets, white cabinets, quartz countertops, gray backsplash, porcelain backsplash, stainless steel appliances, an island and gray countertops
Inspiration for a large transitional l-shaped medium tone wood floor eat-in kitchen remodel in Detroit with shaker cabinets, white cabinets, quartz countertops, gray backsplash, porcelain backsplash, stainless steel appliances, an island and gray countertops
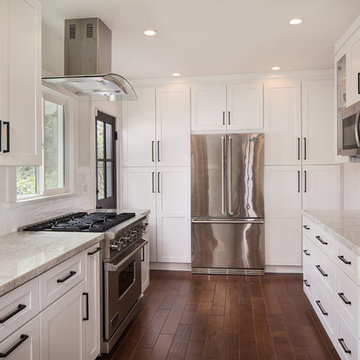
The adorable and bright transitional kitchen is a statment in every home.
the open floorplan with the same flooring matirial flowing in the kitchen and throughout the house, the white cabinets and the contrasting dark island makes the kitchen feel large and airy.
A larg built-in pantry wall floor to ceiling with a perfectly designed opening for the fridge gives you the expensive "sub zero" fridge look without spending the extra cash for it.
a neat trick we use for people who use the microwave a lot is the utilization of a 30" microwave-hood unit but in a regular upper cabinet and not above a range.
The center peice of this kitchen is the counter top, the matirial is Quartzite and the model is Snow white.
We recived 2 slabs of this awsome natural stone and imidiatly noticed the section of it that had "tiger" strips.
That unique design of the stone was special and we used that part only for the island leaving the rest of the more cleaner and whitter parts of the slab for the rest of the kitchen.
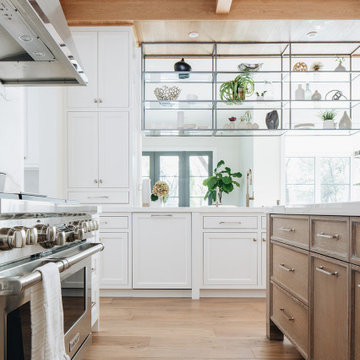
Butler Pantry
Large transitional light wood floor and brown floor kitchen photo in Chicago with an undermount sink, beaded inset cabinets, white cabinets, quartz countertops, white backsplash, porcelain backsplash, white appliances, an island and white countertops
Large transitional light wood floor and brown floor kitchen photo in Chicago with an undermount sink, beaded inset cabinets, white cabinets, quartz countertops, white backsplash, porcelain backsplash, white appliances, an island and white countertops
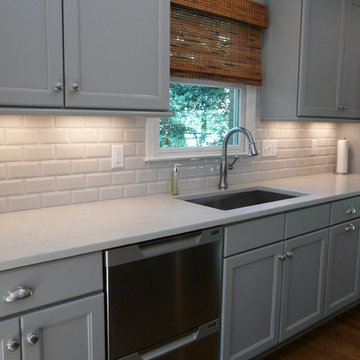
This kitchen features Wellborn Cabinet's new color- DOVE!!! The door style is Millbrook Maple. The island is the same door style, but in a coffee finish. The island top is called Fantasy Brown quartzite. The perimeter tops are Caesarstone. Kitchen was originally very small and formal dining space was not used often. We have made this one large space that is wonderful for family, friends, and every day life. It flows very well for entertaining as well.
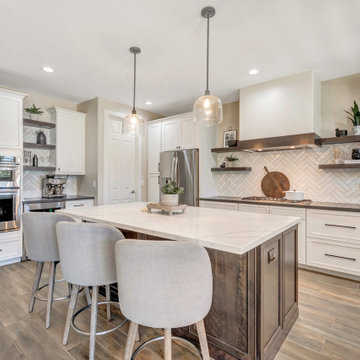
Large transitional l-shaped porcelain tile and brown floor open concept kitchen photo in Phoenix with an undermount sink, white cabinets, quartz countertops, white backsplash, porcelain backsplash, stainless steel appliances, an island and gray countertops
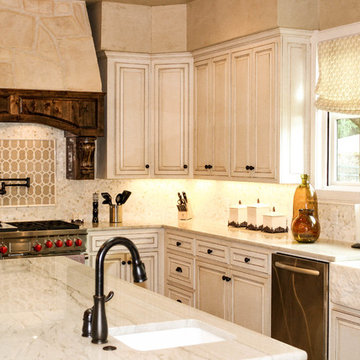
A J Jones Design
Example of a transitional brick floor eat-in kitchen design in Austin with a double-bowl sink, medium tone wood cabinets, marble countertops, beige backsplash, porcelain backsplash, stainless steel appliances and an island
Example of a transitional brick floor eat-in kitchen design in Austin with a double-bowl sink, medium tone wood cabinets, marble countertops, beige backsplash, porcelain backsplash, stainless steel appliances and an island
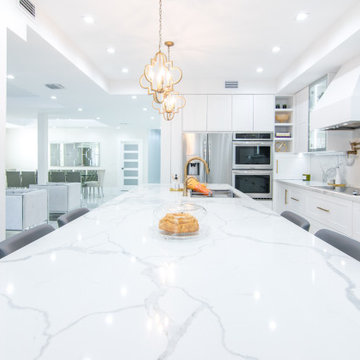
This Kitchen checks all marks for client- practical, stylish, glamorous, modern, classic, loaded with storage and smart organizing ideas.
Example of a large transitional l-shaped porcelain tile and white floor open concept kitchen design in Miami with shaker cabinets, white cabinets, quartz countertops, an island, white countertops, an undermount sink, white backsplash, porcelain backsplash and stainless steel appliances
Example of a large transitional l-shaped porcelain tile and white floor open concept kitchen design in Miami with shaker cabinets, white cabinets, quartz countertops, an island, white countertops, an undermount sink, white backsplash, porcelain backsplash and stainless steel appliances
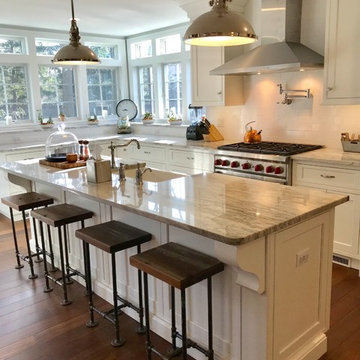
Custom beaded inset cabinetry with shaker style doors & drawer fronts, white paint finish, stainless steel appliances
Large transitional l-shaped medium tone wood floor and brown floor eat-in kitchen photo in New York with a farmhouse sink, beaded inset cabinets, white cabinets, granite countertops, white backsplash, porcelain backsplash, stainless steel appliances, an island and multicolored countertops
Large transitional l-shaped medium tone wood floor and brown floor eat-in kitchen photo in New York with a farmhouse sink, beaded inset cabinets, white cabinets, granite countertops, white backsplash, porcelain backsplash, stainless steel appliances, an island and multicolored countertops
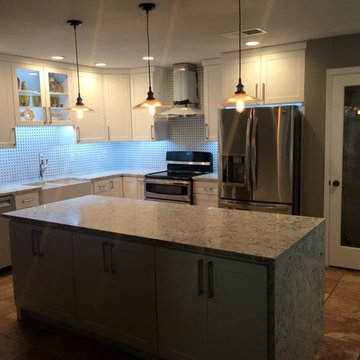
Rudy Paiz
Open concept kitchen - mid-sized transitional u-shaped ceramic tile and beige floor open concept kitchen idea in Austin with a farmhouse sink, shaker cabinets, white cabinets, granite countertops, multicolored backsplash, porcelain backsplash, stainless steel appliances and an island
Open concept kitchen - mid-sized transitional u-shaped ceramic tile and beige floor open concept kitchen idea in Austin with a farmhouse sink, shaker cabinets, white cabinets, granite countertops, multicolored backsplash, porcelain backsplash, stainless steel appliances and an island
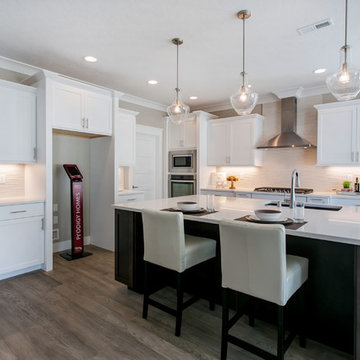
Open concept kitchen - large transitional l-shaped medium tone wood floor and gray floor open concept kitchen idea in Seattle with an undermount sink, shaker cabinets, white cabinets, quartz countertops, white backsplash, porcelain backsplash, stainless steel appliances, an island and white countertops
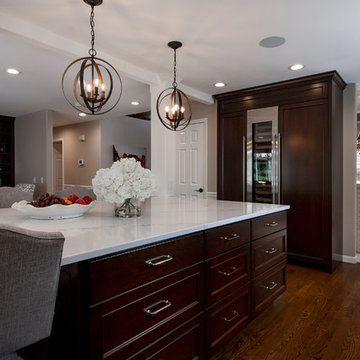
Inspiration for a large transitional galley dark wood floor and brown floor eat-in kitchen remodel in Seattle with an undermount sink, recessed-panel cabinets, dark wood cabinets, quartz countertops, gray backsplash, porcelain backsplash, paneled appliances, an island and white countertops
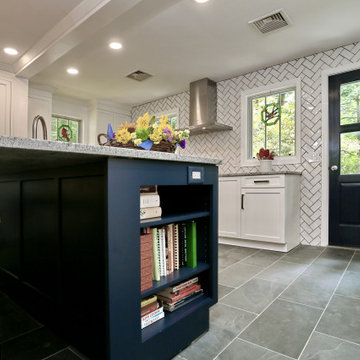
This custom shelf is built into the kitchen island to store cookbooks and other sundry items.
Mid-sized transitional u-shaped slate floor and gray floor eat-in kitchen photo in Boston with an undermount sink, shaker cabinets, blue cabinets, granite countertops, white backsplash, porcelain backsplash, stainless steel appliances, an island and gray countertops
Mid-sized transitional u-shaped slate floor and gray floor eat-in kitchen photo in Boston with an undermount sink, shaker cabinets, blue cabinets, granite countertops, white backsplash, porcelain backsplash, stainless steel appliances, an island and gray countertops
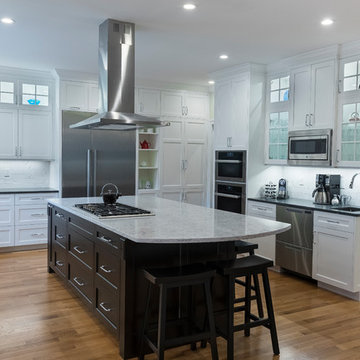
Appliances Galore, Pantry, Refrigerator, Ovens, Dishwasher drawers, cooktop, prep sink and coffee bar fill this large colonial kitchen. A single dishwasher drawer and wine refrigerator is in the butler's pantry, leading to the dining room, A double drawer beverage refrigerator is on the back of the island...close by the coffee station.
The window by the large center sink looks out on the most lovely gardens.
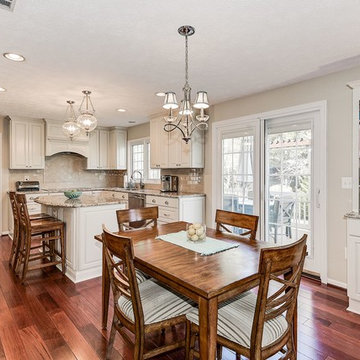
Inspiration for a mid-sized transitional u-shaped medium tone wood floor and brown floor eat-in kitchen remodel in Baltimore with an undermount sink, raised-panel cabinets, white cabinets, granite countertops, beige backsplash, porcelain backsplash, stainless steel appliances and an island
Transitional Kitchen with Porcelain Backsplash Ideas
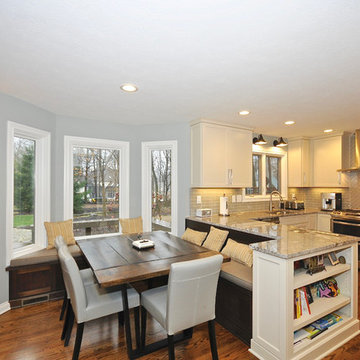
Mid-sized transitional u-shaped medium tone wood floor eat-in kitchen photo in Indianapolis with an undermount sink, recessed-panel cabinets, white cabinets, granite countertops, beige backsplash, porcelain backsplash, stainless steel appliances and a peninsula
12





