U-Shaped Laundry Room with Shaker Cabinets Ideas
Refine by:
Budget
Sort by:Popular Today
41 - 60 of 1,319 photos
Item 1 of 3
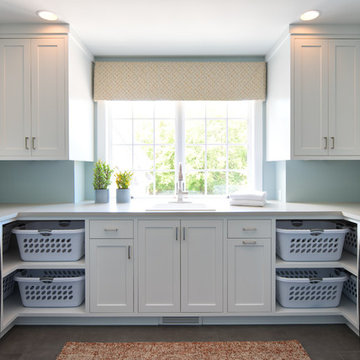
Inspiration for a large transitional u-shaped gray floor dedicated laundry room remodel in Minneapolis with a drop-in sink, shaker cabinets, white cabinets, onyx countertops, blue walls, a side-by-side washer/dryer and white countertops
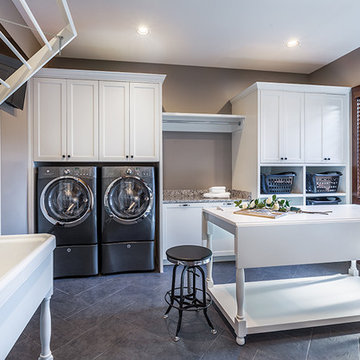
Rebecca Lehde, Inspiro 8 Studios
U-shaped ceramic tile laundry room photo in Other with a farmhouse sink, shaker cabinets, white cabinets and a side-by-side washer/dryer
U-shaped ceramic tile laundry room photo in Other with a farmhouse sink, shaker cabinets, white cabinets and a side-by-side washer/dryer
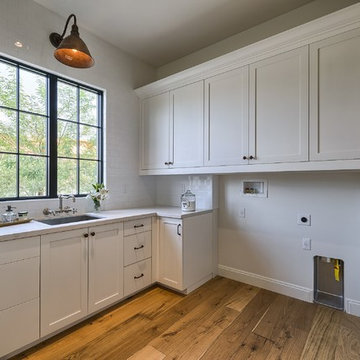
Mid-sized tuscan u-shaped light wood floor and brown floor utility room photo in Phoenix with an undermount sink, shaker cabinets, white cabinets, quartz countertops and white walls
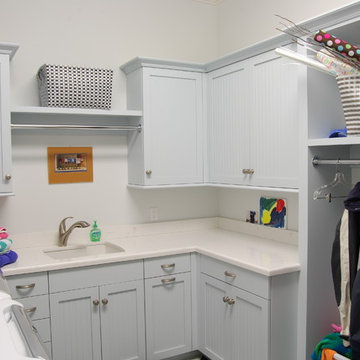
Utility room - mid-sized coastal u-shaped utility room idea in Cincinnati with shaker cabinets, a side-by-side washer/dryer, white cabinets and an undermount sink
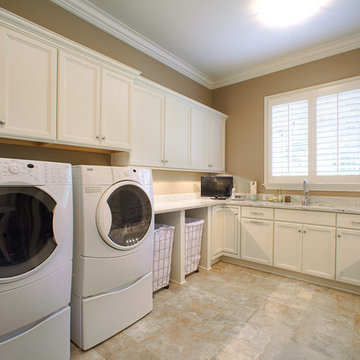
Inspiration for a large transitional u-shaped ceramic tile and beige floor dedicated laundry room remodel in Birmingham with an undermount sink, shaker cabinets, white cabinets, quartzite countertops, beige walls and a side-by-side washer/dryer
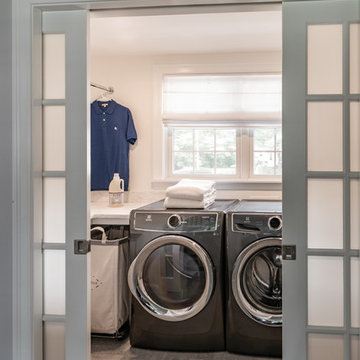
Eric Roth Photography
Large transitional u-shaped porcelain tile and gray floor dedicated laundry room photo in Boston with white walls, a side-by-side washer/dryer, white countertops, shaker cabinets, white cabinets and quartz countertops
Large transitional u-shaped porcelain tile and gray floor dedicated laundry room photo in Boston with white walls, a side-by-side washer/dryer, white countertops, shaker cabinets, white cabinets and quartz countertops
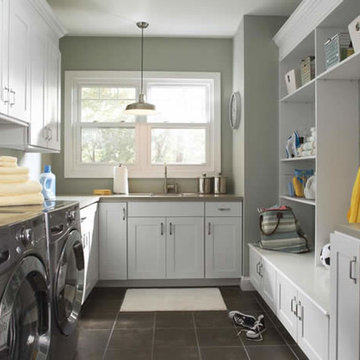
Laundry room done in Aristokraft cabinets with the Monroe door style, in White. Looks great with the dark washer and dryer. Great light color choice for a small space.

Example of a huge classic u-shaped ceramic tile and gray floor laundry room design in Minneapolis with an undermount sink, shaker cabinets, gray cabinets, quartz countertops, white backsplash, mosaic tile backsplash and white countertops
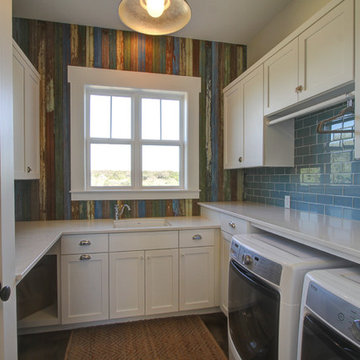
Inspiration for a cottage u-shaped medium tone wood floor dedicated laundry room remodel in Austin with an undermount sink, shaker cabinets, white cabinets, quartzite countertops, a side-by-side washer/dryer and multicolored walls
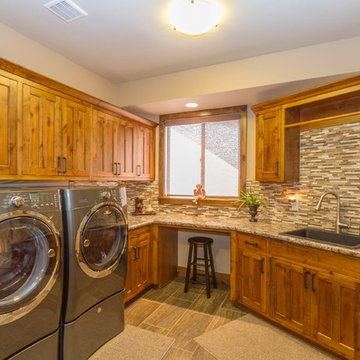
Inspiration for a mid-sized transitional u-shaped porcelain tile and brown floor dedicated laundry room remodel in Seattle with a drop-in sink, shaker cabinets, dark wood cabinets, granite countertops, beige walls and a side-by-side washer/dryer

As part of the kitchen remodel, we were able to relocate the washer and dryer into a more convenient location on the main living level. Custom cabinetry was built to match the rest of the kitchen remodel, and were designed to easily fit these appliances. When not in use, they hide away behind the cabinet doors, keeping a clean, uncluttered appearance throughout the kitchen.
Photo via Mike VerVelde
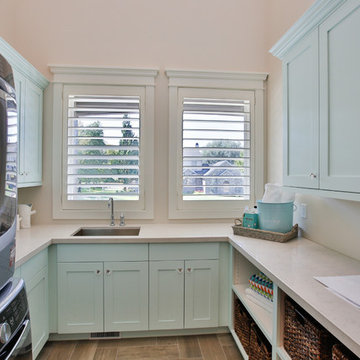
Dedicated laundry room - large transitional u-shaped porcelain tile dedicated laundry room idea in Salt Lake City with an undermount sink, shaker cabinets, blue cabinets, white walls, a stacked washer/dryer and quartzite countertops
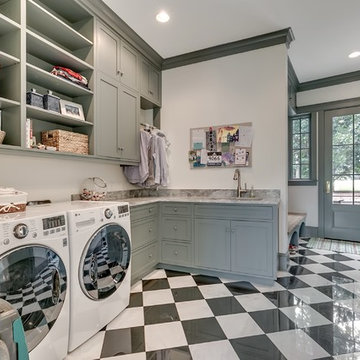
southern style, traditional design
Laundry room - country u-shaped multicolored floor laundry room idea in Other with an undermount sink, shaker cabinets, gray cabinets, white walls and gray countertops
Laundry room - country u-shaped multicolored floor laundry room idea in Other with an undermount sink, shaker cabinets, gray cabinets, white walls and gray countertops
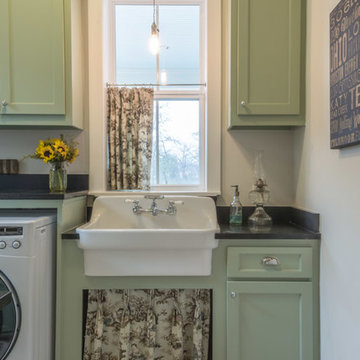
© ARCHITECTURAL PHOTOGRAPHY GROUP
Large elegant u-shaped brick floor dedicated laundry room photo in Houston with a farmhouse sink, shaker cabinets, green cabinets, granite countertops, beige walls and a side-by-side washer/dryer
Large elegant u-shaped brick floor dedicated laundry room photo in Houston with a farmhouse sink, shaker cabinets, green cabinets, granite countertops, beige walls and a side-by-side washer/dryer
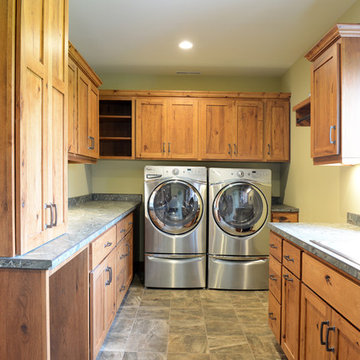
Design by: Bill Tweten, CKD, CBD
Photo by: Robb Siverson
www.robbsiverson.com
This laundry room maximizes its storage with the use of Crystal cabinets. A rustic hickory wood is used for the cabinets and are stained in a rich chestnut to add warmth. Wilsonart Golden Lightning countertops featuring a gem lock edge along with Berenson's weathered verona bronze pulls are a couple of unexpected details that set this laundry room apart from most and add character to the space.
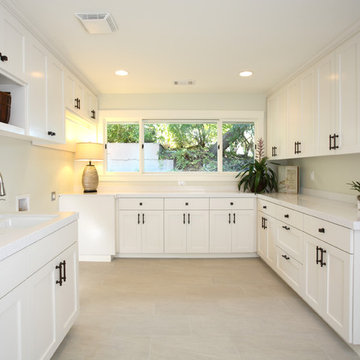
Douglas
Inspiration for a mid-sized modern u-shaped porcelain tile laundry room remodel in San Francisco with an undermount sink, shaker cabinets, white cabinets, solid surface countertops, white walls and a side-by-side washer/dryer
Inspiration for a mid-sized modern u-shaped porcelain tile laundry room remodel in San Francisco with an undermount sink, shaker cabinets, white cabinets, solid surface countertops, white walls and a side-by-side washer/dryer

after
Utility room - mid-sized modern u-shaped concrete floor and gray floor utility room idea in Denver with a farmhouse sink, shaker cabinets, gray cabinets, wood countertops, gray walls, a side-by-side washer/dryer and brown countertops
Utility room - mid-sized modern u-shaped concrete floor and gray floor utility room idea in Denver with a farmhouse sink, shaker cabinets, gray cabinets, wood countertops, gray walls, a side-by-side washer/dryer and brown countertops
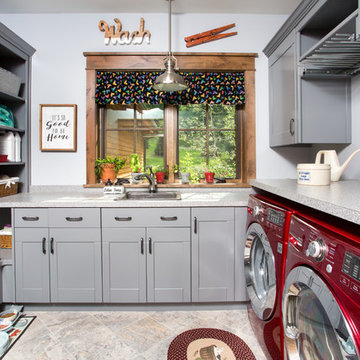
We were hired to design a Northern Michigan home for our clients to retire. They wanted an inviting “Mountain Rustic” style that would offer a casual, warm and inviting feeling while also taking advantage of the view of nearby Deer Lake. Most people downsize in retirement, but for our clients more space was a virtue. The main level provides a large kitchen that flows into open concept dining and living. With all their family and visitors, ample entertaining and gathering space was necessary. A cozy three-season room which also opens onto a large deck provide even more space. The bonus room above the attached four car garage was a perfect spot for a bunk room. A finished lower level provided even more space for the grandkids to claim as their own, while the main level master suite allows grandma and grandpa to have their own retreat. Rustic details like a reclaimed lumber wall that includes six different varieties of wood, large fireplace, exposed beams and antler chandelier lend to the rustic feel our client’s desired. Ultimately, we were able to capture and take advantage of as many views as possible while also maintaining the cozy and warm atmosphere on the interior. This gorgeous home with abundant space makes it easy for our clients to enjoy the company of their five children and seven grandchildren who come from near and far to enjoy the home.
- Jacqueline Southby Photography
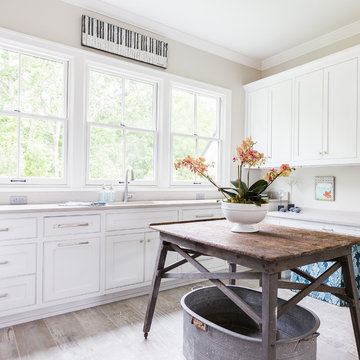
Room Details:
Design by Castle Homes
•The thrill of aged boards, for contemporary interiors, Italgraniti GroupScrapwood porcelain tile floors
•Countertops are a beautiful soft fusion of light gray and white features in Caeserstone Classico Clamshell™
•Rustic wood worktable and vintage wash tub from area antique store•Built-in mud room bench with chevron wood planking by Hammer Design Inc.
Photo: Alyssa Rosenheck
U-Shaped Laundry Room with Shaker Cabinets Ideas

Inspiration for a mid-sized eclectic u-shaped porcelain tile and gray floor dedicated laundry room remodel in Dallas with shaker cabinets, white cabinets, a farmhouse sink, soapstone countertops, multicolored walls, a side-by-side washer/dryer and gray countertops
3





