All Cabinet Styles Wallpaper Ceiling Closet Ideas
Refine by:
Budget
Sort by:Popular Today
21 - 40 of 387 photos
Item 1 of 3
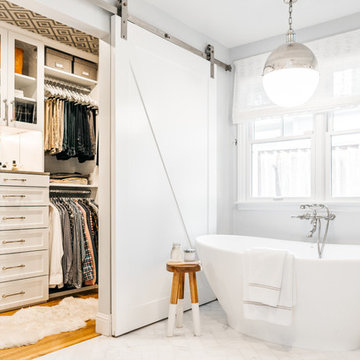
Inspiration for a mid-sized transitional gender-neutral medium tone wood floor, brown floor and wallpaper ceiling walk-in closet remodel in San Francisco with shaker cabinets and white cabinets
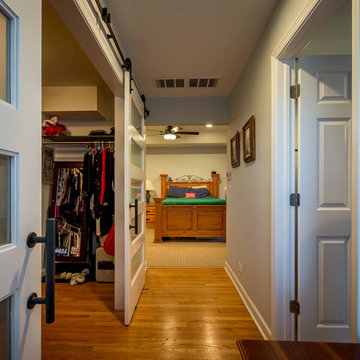
Inspiration for a mid-sized transitional gender-neutral medium tone wood floor, brown floor and wallpaper ceiling walk-in closet remodel in Chicago with open cabinets and dark wood cabinets

What woman doesn't need a space of their own?!? With this gorgeous dressing room my client is able to relax and enjoy the process of getting ready for her day. We kept the hanging open and easily accessible while still giving a boutique feel to the space. We paint matched the existing room crown to give this unit a truly built in look.
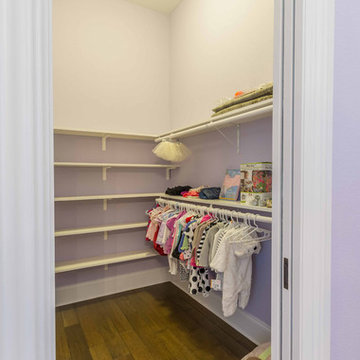
This 6,000sf luxurious custom new construction 5-bedroom, 4-bath home combines elements of open-concept design with traditional, formal spaces, as well. Tall windows, large openings to the back yard, and clear views from room to room are abundant throughout. The 2-story entry boasts a gently curving stair, and a full view through openings to the glass-clad family room. The back stair is continuous from the basement to the finished 3rd floor / attic recreation room.
The interior is finished with the finest materials and detailing, with crown molding, coffered, tray and barrel vault ceilings, chair rail, arched openings, rounded corners, built-in niches and coves, wide halls, and 12' first floor ceilings with 10' second floor ceilings.
It sits at the end of a cul-de-sac in a wooded neighborhood, surrounded by old growth trees. The homeowners, who hail from Texas, believe that bigger is better, and this house was built to match their dreams. The brick - with stone and cast concrete accent elements - runs the full 3-stories of the home, on all sides. A paver driveway and covered patio are included, along with paver retaining wall carved into the hill, creating a secluded back yard play space for their young children.
Project photography by Kmieick Imagery.
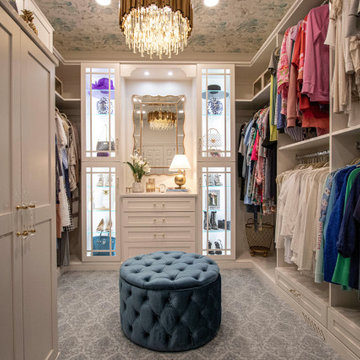
Custom built cabinetry was installed in this closet. Finished in White Alabaster paint. Includes two pull down closet rods, two pant pullouts, six oval closet rods, two valet rods, one scarf rack pullout, one belt rack pull out, one standard jewelry tray. Accessories are finished in Chrome. The countertop is MSI Quartz - Calacatta Bali
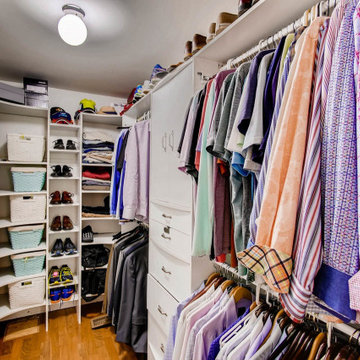
Inspiration for a mid-sized timeless gender-neutral medium tone wood floor, brown floor and wallpaper ceiling walk-in closet remodel in Chicago with open cabinets and white cabinets
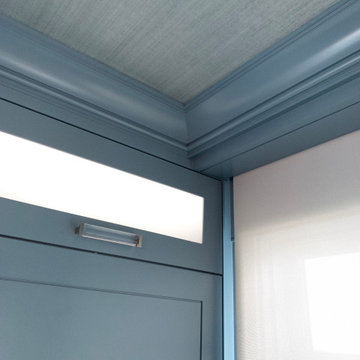
Color used Benjamin Moore's Polaris Blue 1649 Advance Paint Satin Finish
Mid-sized wallpaper ceiling walk-in closet photo in Bridgeport with flat-panel cabinets and blue cabinets
Mid-sized wallpaper ceiling walk-in closet photo in Bridgeport with flat-panel cabinets and blue cabinets
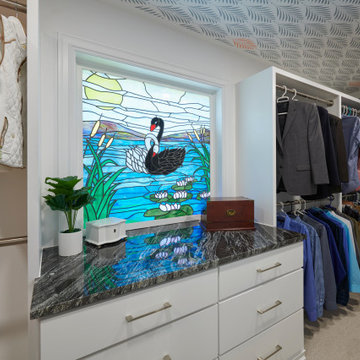
This client chose the Bella door which is a frameless door style in whitewood. They selected a dark granite counter to counter the white cabinets and light colored walls
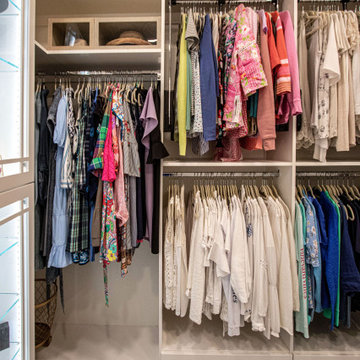
Custom built cabinetry was installed in this closet. Finished in White Alabaster paint. Includes two pull down closet rods, two pant pullouts, six oval closet rods, two valet rods, one scarf rack pullout, one belt rack pull out, one standard jewelry tray. Accessories are finished in Chrome. The countertop is MSI Quartz - Calacatta Bali
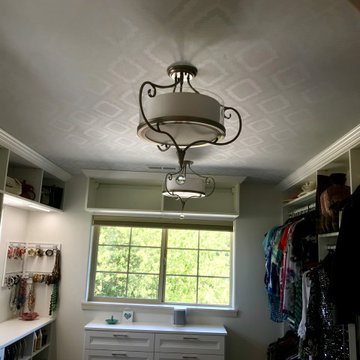
Monogram Builders LLC
Mid-sized transitional gender-neutral dark wood floor, brown floor and wallpaper ceiling walk-in closet photo in Portland with white cabinets
Mid-sized transitional gender-neutral dark wood floor, brown floor and wallpaper ceiling walk-in closet photo in Portland with white cabinets

Example of a large transitional women's light wood floor, beige floor and wallpaper ceiling dressing room design in Los Angeles with shaker cabinets and white cabinets
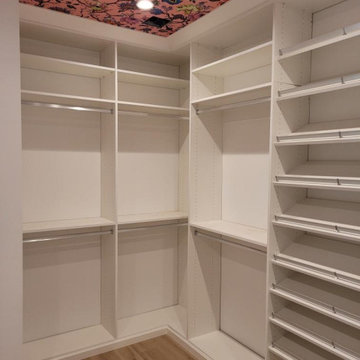
This white & chrome walk in closet was jazzed up with a fun, pink wallpapered ceiling!
Example of a mid-sized transitional women's medium tone wood floor, brown floor and wallpaper ceiling walk-in closet design in New York with recessed-panel cabinets and white cabinets
Example of a mid-sized transitional women's medium tone wood floor, brown floor and wallpaper ceiling walk-in closet design in New York with recessed-panel cabinets and white cabinets
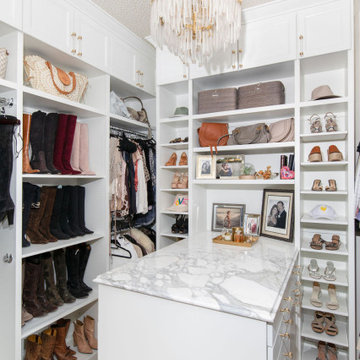
Mid-sized transitional light wood floor and wallpaper ceiling walk-in closet photo in Austin with shaker cabinets and white cabinets

Photographer - Stefan Radtke.
Huge trendy women's carpeted, beige floor and wallpaper ceiling dressing room photo in New York with flat-panel cabinets and light wood cabinets
Huge trendy women's carpeted, beige floor and wallpaper ceiling dressing room photo in New York with flat-panel cabinets and light wood cabinets
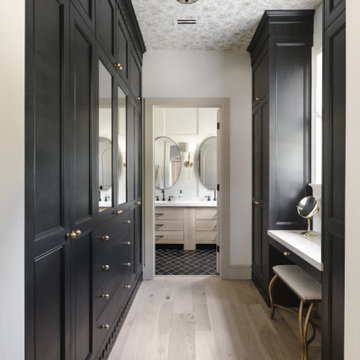
Our friend Jenna from Jenna Sue Design came to us in early January 2021, looking to see if we could help bring her closet makeover to life. She was looking to use IKEA PAX doors as a starting point, and built around it. Additional features she had in mind were custom boxes above the PAX units, using one unit to holder drawers and custom sized doors with mirrors, and crafting a vanity desk in-between two units on the other side of the wall.
We worked closely with Jenna and sponsored all of the custom door and panel work for this project, which were made from our DIY Paint Grade Shaker MDF. Jenna painted everything we provided, added custom trim to the inside of the shaker rails from Ekena Millwork, and built custom boxes to create a floor to ceiling look.
The final outcome is an incredible example of what an idea can turn into through a lot of hard work and dedication. This project had a lot of ups and downs for Jenna, but we are thrilled with the outcome, and her and her husband Lucas deserve all the positive feedback they've received!
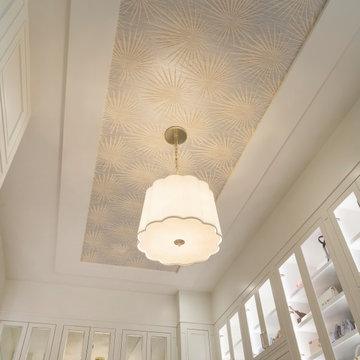
This large master closet features glass-inset doors, mirrored doors, two sided island and display case for our client's handbag collection.
Inspiration for a large transitional gender-neutral carpeted, beige floor and wallpaper ceiling walk-in closet remodel in Dallas with shaker cabinets and white cabinets
Inspiration for a large transitional gender-neutral carpeted, beige floor and wallpaper ceiling walk-in closet remodel in Dallas with shaker cabinets and white cabinets
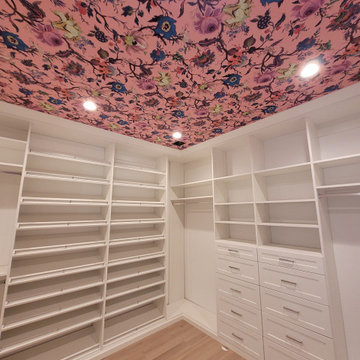
This white & chrome walk in closet was jazzed up with a fun, pink wallpapered ceiling!
Mid-sized transitional women's medium tone wood floor, brown floor and wallpaper ceiling walk-in closet photo in New York with recessed-panel cabinets and white cabinets
Mid-sized transitional women's medium tone wood floor, brown floor and wallpaper ceiling walk-in closet photo in New York with recessed-panel cabinets and white cabinets
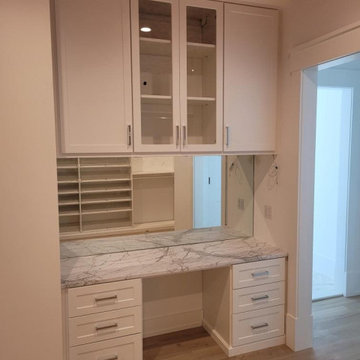
This white & chrome walk in closet was jazzed up with a fun, pink wallpapered ceiling!
Example of a mid-sized transitional women's medium tone wood floor, brown floor and wallpaper ceiling walk-in closet design in New York with recessed-panel cabinets and white cabinets
Example of a mid-sized transitional women's medium tone wood floor, brown floor and wallpaper ceiling walk-in closet design in New York with recessed-panel cabinets and white cabinets
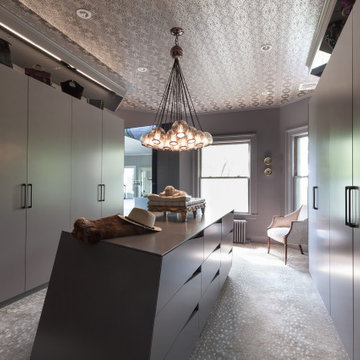
Example of a trendy carpeted, gray floor and wallpaper ceiling walk-in closet design in Boston with flat-panel cabinets and gray cabinets
All Cabinet Styles Wallpaper Ceiling Closet Ideas
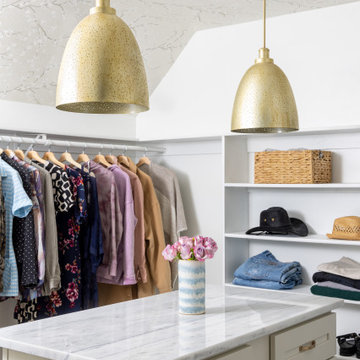
Inspiration for a transitional gender-neutral carpeted and wallpaper ceiling walk-in closet remodel in Kansas City with recessed-panel cabinets and white cabinets
2





