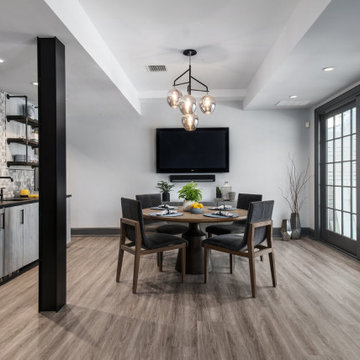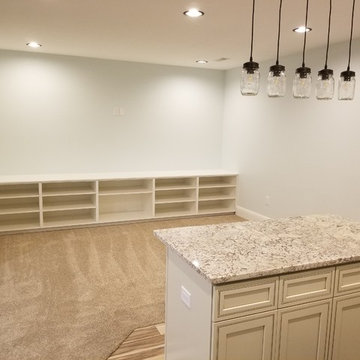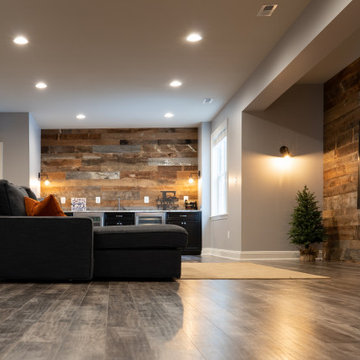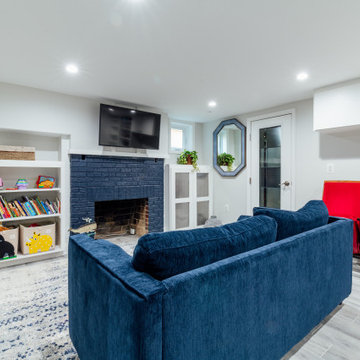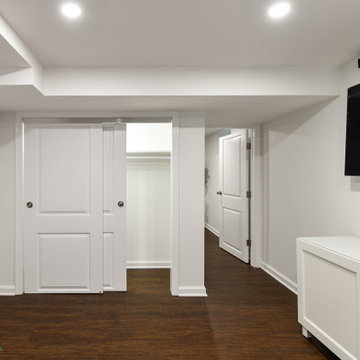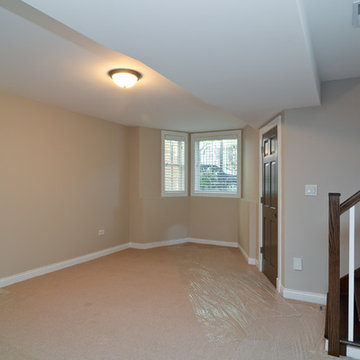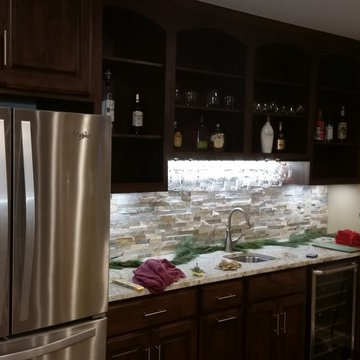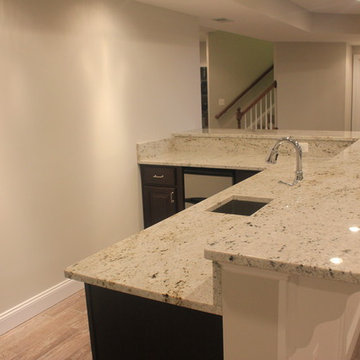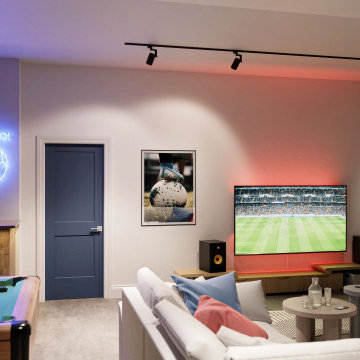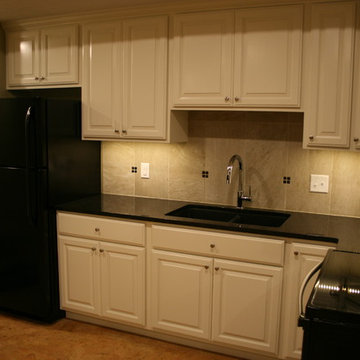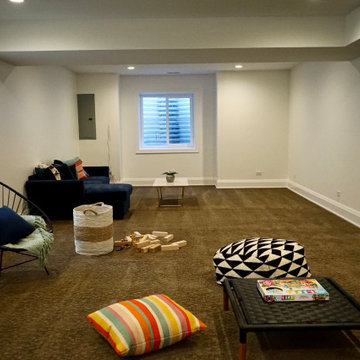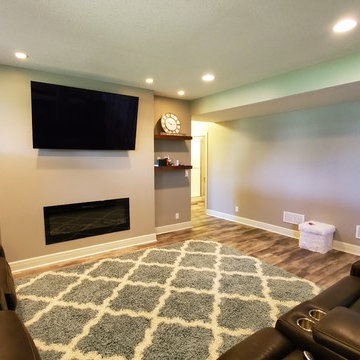Basement Ideas
Refine by:
Budget
Sort by:Popular Today
34461 - 34480 of 130,129 photos
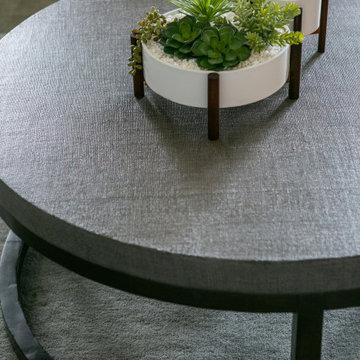
Large trendy walk-out concrete floor and gray floor basement photo in Chicago with gray walls
Find the right local pro for your project
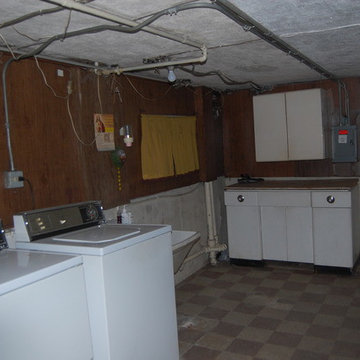
Basement before the reonvation.
Basement - underground basement idea in Chicago
Basement - underground basement idea in Chicago
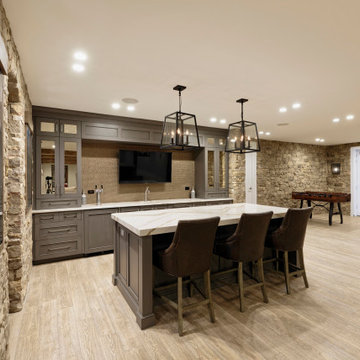
For this finished basement we did the design, engineering, remodeling, and installations. The basement was finished to a basic level by the builder. We designed and custom-built the wet bar, the wine cellar, the reclaimed wood beams, all the stonework and the new dividing wall. We also added the mirrored niches for the liquor display just outside the wine cellar and which are visible by the bar. We repaired the floor in places where needed.
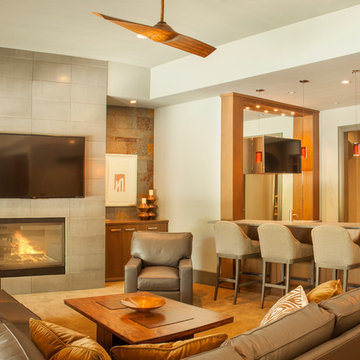
www.elitedesigngroup.com
Large trendy walk-out carpeted basement photo in Charlotte with beige walls, a standard fireplace and a tile fireplace
Large trendy walk-out carpeted basement photo in Charlotte with beige walls, a standard fireplace and a tile fireplace
Reload the page to not see this specific ad anymore
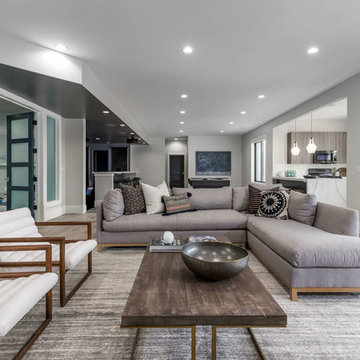
Brad Montgomery
Inspiration for a large transitional walk-out vinyl floor and beige floor basement remodel in Salt Lake City with gray walls, a standard fireplace and a tile fireplace
Inspiration for a large transitional walk-out vinyl floor and beige floor basement remodel in Salt Lake City with gray walls, a standard fireplace and a tile fireplace
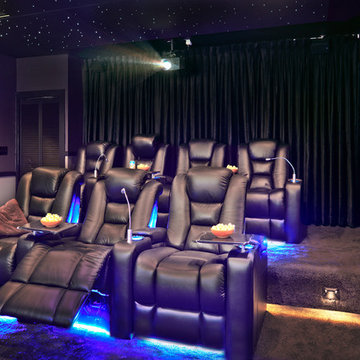
inspired spa style sauna, steam shower, whirlpool tub, locker room to an adjacent gym have been very challenging, to capture all amenities that he was inquiring.
Space was limited and how build partition walls, created a dilemma to achieve our goals. We had to reconstruct and move bearing posts to gain footsteps for our amazing and rejuvenating spa room.
This New Spa was a state of art with a curved tiled bench inside steam room and an Infrared Sauna, soaking whirlpool tub, separate dressing and vanity area just separated from adjacent Gym through pocket doors. New gym with mirrored walls was faced the backyard with a large window.
The main room was separated into an entertaining area with large bar and cabinetry, and some built INS facing the backyard. A new French door & window was added to back wall to allow more natural light. Built ins covered with light color natural maple wood tones, we were capturing his nature lifestyle. Through a double glass French door now you enter the state of the art movie theater room. Ceiling star panels, steps row seating, a large screen panel with black velvet curtains has made this space an Icon’s paradise. We have used embedded high quality speakers and surround sound equipped with all new era of projectors, receivers and multiple playing gadgets.
The staircase to main level and closet space were redesigned allowing him additional hallway and storage space that he required to have,
Intrigued color schemes and fascinating equipment’s has made this basement a place for serenity and excitement
Reload the page to not see this specific ad anymore
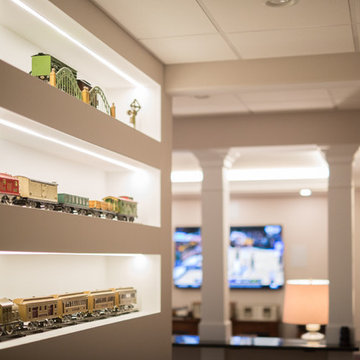
Large elegant look-out basement photo in Philadelphia with a standard fireplace and a stone fireplace
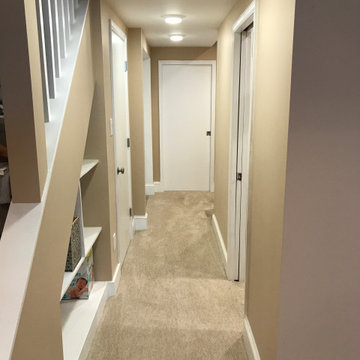
Excavation and finish of full basement, including full bathroom, French drain, built-in cabinets and shelving, laundry closet, coat closet, code-compliant egress with window well
Basement Ideas

Sponsored
Galena, OH
Buckeye Restoration & Remodeling Inc.
Central Ohio's Premier Home Remodelers Since 1996
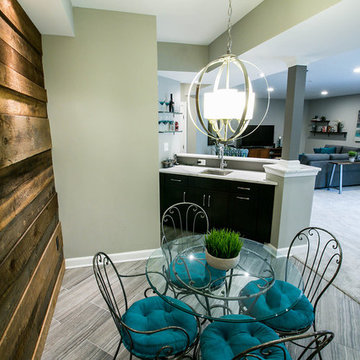
Photo Credit: Living Radiant Photography
Inspiration for a contemporary basement remodel in Baltimore
Inspiration for a contemporary basement remodel in Baltimore
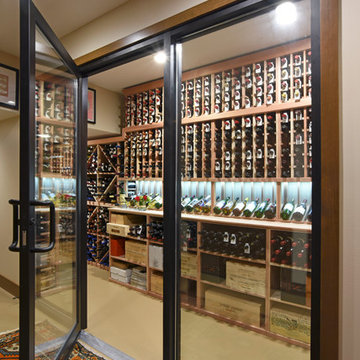
©2016 Daniel Feldkamp, Visual Edge Imaging Studios
Mid-sized tuscan wine cellar photo in Other
Mid-sized tuscan wine cellar photo in Other
1724






