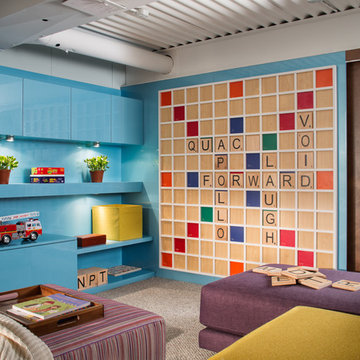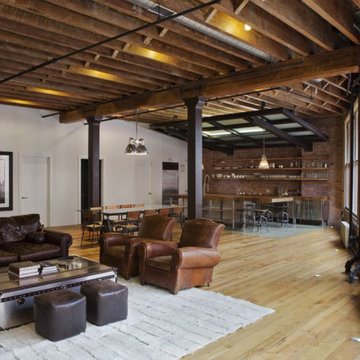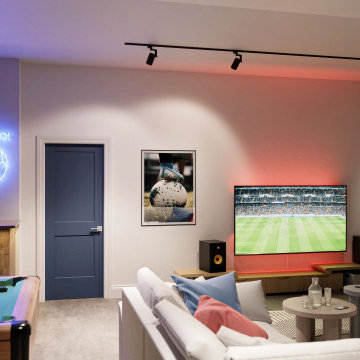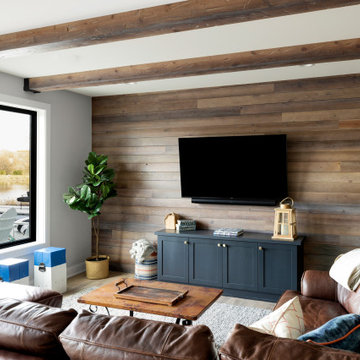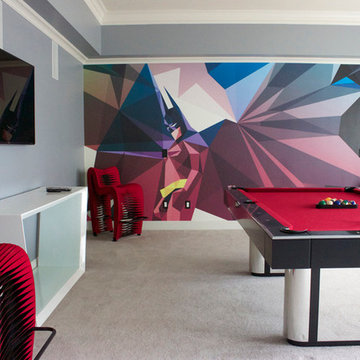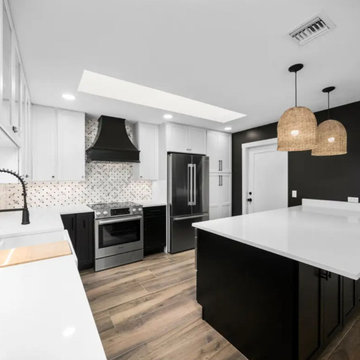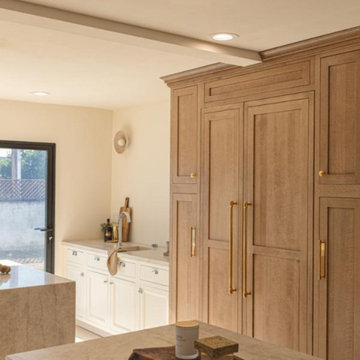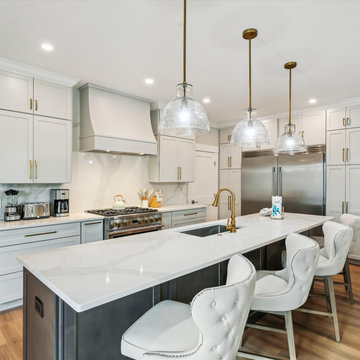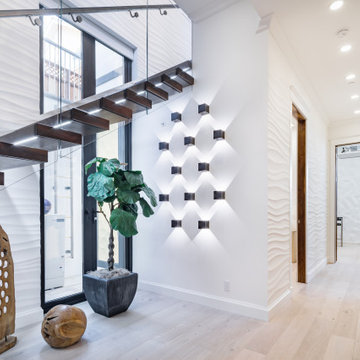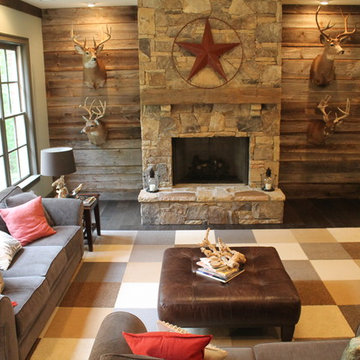Modern Basement Ideas
Refine by:
Budget
Sort by:Popular Today
1 - 20 of 12,105 photos
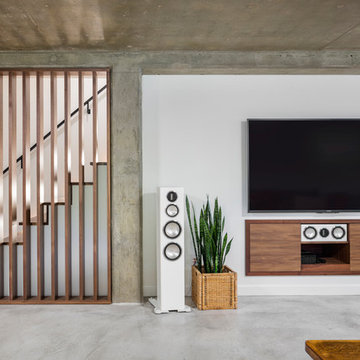
Basement - modern concrete floor basement idea in Kansas City with white walls

Inspired by sandy shorelines on the California coast, this beachy blonde floor brings just the right amount of variation to each room. With the Modin Collection, we have raised the bar on luxury vinyl plank. The result is a new standard in resilient flooring. Modin offers true embossed in register texture, a low sheen level, a rigid SPC core, an industry-leading wear layer, and so much more.
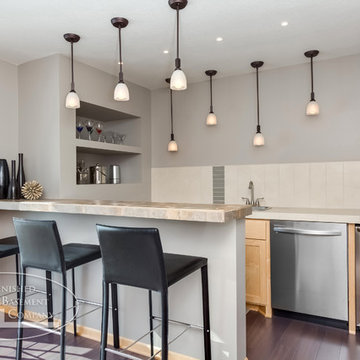
The basement bar is bright and interesting. Dark accent colors add depth to the space. ©Finished Basement Company
Example of a minimalist basement design in Minneapolis
Example of a minimalist basement design in Minneapolis
Find the right local pro for your project

Linda McManus Images
Basement - mid-sized modern underground porcelain tile and gray floor basement idea in Philadelphia with gray walls and no fireplace
Basement - mid-sized modern underground porcelain tile and gray floor basement idea in Philadelphia with gray walls and no fireplace
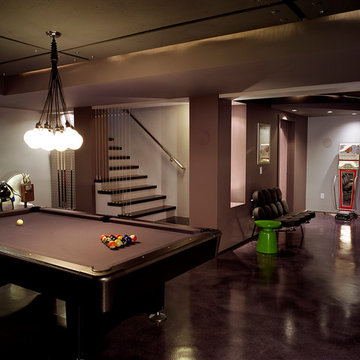
Tom Watson Photography
Large minimalist underground gray floor and concrete floor basement photo in New York with gray walls
Large minimalist underground gray floor and concrete floor basement photo in New York with gray walls

Example of a large minimalist look-out vinyl floor and tray ceiling basement design in Other with a bar and white walls

Anastasia Alkema Photography
Basement - huge modern look-out dark wood floor and brown floor basement idea with gray walls, a ribbon fireplace and a wood fireplace surround
Basement - huge modern look-out dark wood floor and brown floor basement idea with gray walls, a ribbon fireplace and a wood fireplace surround

10" Select White Oak Plank with a custom stain & finish. Solid White Oak Stair Treads & Risers.
Photography by: The Bowman Group
Large minimalist walk-out light wood floor basement photo in Orange County with white walls
Large minimalist walk-out light wood floor basement photo in Orange County with white walls

Example of a mid-sized minimalist underground vinyl floor and gray floor basement design in Denver with gray walls, a hanging fireplace and a stone fireplace

Basement Living Area
2008 Cincinnati Magazine Interior Design Award
Photography: Mike Bresnen
Example of a minimalist look-out carpeted and white floor basement design in Cincinnati with white walls and no fireplace
Example of a minimalist look-out carpeted and white floor basement design in Cincinnati with white walls and no fireplace
Reload the page to not see this specific ad anymore
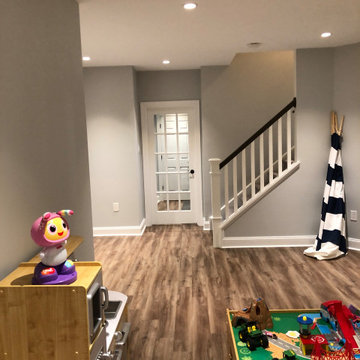
A modern take on a finished basement - Perfect for entertaining family and friends with a child play area so the adults can have some time to themselves. ? Enjoy your own private workout space by entering through a tasteful glass door.

The ceiling height in the basement is 12 feet. The bedroom is flooded with natural light thanks to the massive floor to ceiling all glass french door, leading to a spacious below grade patio. The escape ladder and railing are all made from stainless steel.
Modern Basement Ideas
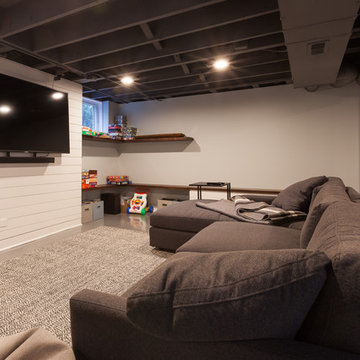
Mid-sized minimalist look-out concrete floor and blue floor basement photo in Chicago with gray walls and no fireplace
1






