Basement Bar Ideas
Refine by:
Budget
Sort by:Popular Today
1 - 20 of 2,814 photos

Example of a large minimalist underground dark wood floor, brown floor, coffered ceiling and wainscoting basement design in Philadelphia with a bar, white walls and no fireplace
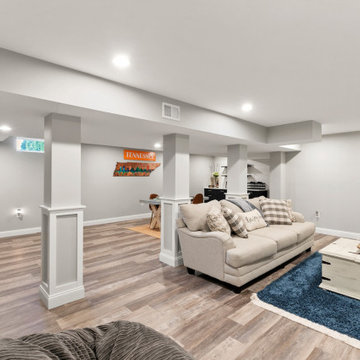
Example of a mid-sized minimalist underground medium tone wood floor and brown floor basement design in Philadelphia with a bar and white walls
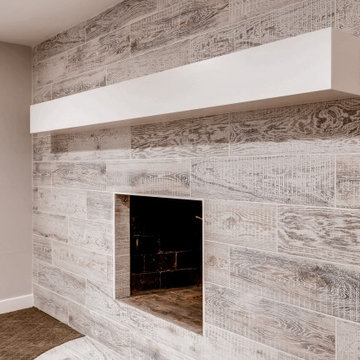
Basement fireplace with wood style tiles, and floating mantle.
Inspiration for a mid-sized country look-out carpeted and multicolored floor basement remodel in Denver with a bar, gray walls, a standard fireplace and a tile fireplace
Inspiration for a mid-sized country look-out carpeted and multicolored floor basement remodel in Denver with a bar, gray walls, a standard fireplace and a tile fireplace
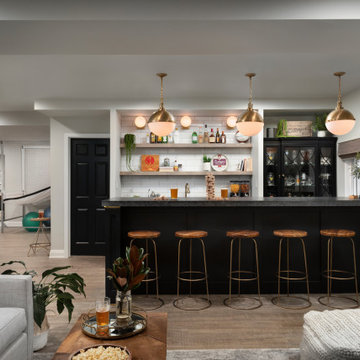
Mid-sized transitional underground vinyl floor and brown floor basement photo in Chicago with a bar, gray walls and a standard fireplace

Basement bar and pool area
Inspiration for a huge rustic underground brown floor and medium tone wood floor basement remodel in New York with beige walls, no fireplace and a bar
Inspiration for a huge rustic underground brown floor and medium tone wood floor basement remodel in New York with beige walls, no fireplace and a bar
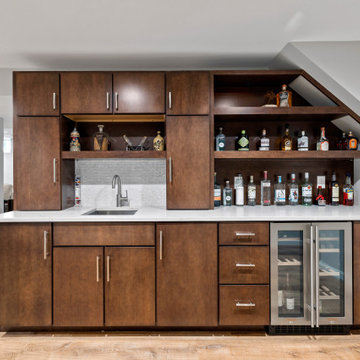
Trendy medium tone wood floor basement photo in Baltimore with a bar and gray walls

Basement reno,
Basement - mid-sized country underground carpeted, gray floor, wood ceiling and wall paneling basement idea in Minneapolis with a bar and white walls
Basement - mid-sized country underground carpeted, gray floor, wood ceiling and wall paneling basement idea in Minneapolis with a bar and white walls

Basement custom home bar,
Inspiration for an industrial underground concrete floor and beige floor basement remodel in Huntington with a bar and beige walls
Inspiration for an industrial underground concrete floor and beige floor basement remodel in Huntington with a bar and beige walls

Example of a large minimalist look-out vinyl floor and tray ceiling basement design in Other with a bar and white walls

Basement - mid-sized rustic underground dark wood floor and brown floor basement idea in Indianapolis with beige walls, no fireplace and a bar

Wide view of the basement from the fireplace. The open layout is perfect for entertaining and serving up drinks. The curved drop ceiling defines the bar beautifully.
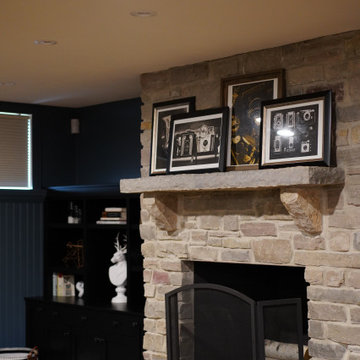
Now this is the perfect place for watching some football or a little blacklight ping pong. We added wide plank pine floors and deep dirty blue walls to create the frame. The black velvet pit sofa, custom made table, pops of gold, leather, fur and reclaimed wood give this space the masculine but sexy feel we were trying to accomplish.
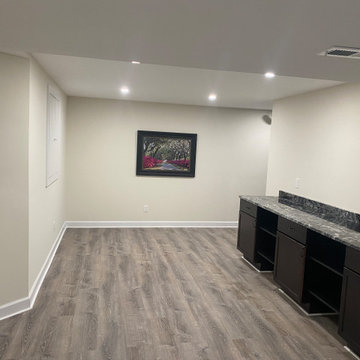
Fully Renovated unfinished basement came out looking AMAZING. Our team came in and did an amazing job from A to Z with this project.
The star of this show would be the beautiful custom bar along with the serving bar countertop with matching granite!
The color choices for the flooring and wall colors work beautifully to allow the granite countertop and other decorative fixtures to shine
Finished off with plenty of recessed lighting in each separate room to really brighten up the entire space.

Basement - large modern look-out carpeted and beige floor basement idea in Indianapolis with a bar, beige walls, a standard fireplace and a tile fireplace

Basement - large contemporary walk-out vinyl floor, brown floor and shiplap wall basement idea in Atlanta with a bar, black walls, a standard fireplace and a brick fireplace

This full basement renovation included adding a mudroom area, media room, a bedroom, a full bathroom, a game room, a kitchen, a gym and a beautiful custom wine cellar. Our clients are a family that is growing, and with a new baby, they wanted a comfortable place for family to stay when they visited, as well as space to spend time themselves. They also wanted an area that was easy to access from the pool for entertaining, grabbing snacks and using a new full pool bath.We never treat a basement as a second-class area of the house. Wood beams, customized details, moldings, built-ins, beadboard and wainscoting give the lower level main-floor style. There’s just as much custom millwork as you’d see in the formal spaces upstairs. We’re especially proud of the wine cellar, the media built-ins, the customized details on the island, the custom cubbies in the mudroom and the relaxing flow throughout the entire space.
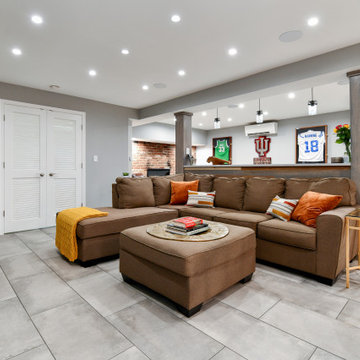
View of the cozy TV room from the landing.
Large transitional porcelain tile and gray floor basement photo in DC Metro with a bar, gray walls, a standard fireplace and a brick fireplace
Large transitional porcelain tile and gray floor basement photo in DC Metro with a bar, gray walls, a standard fireplace and a brick fireplace
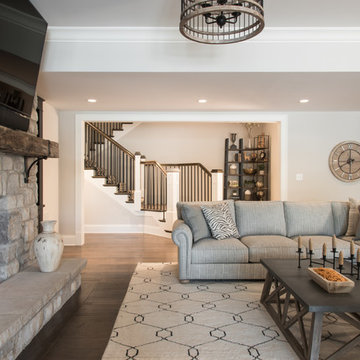
Large elegant dark wood floor and brown floor basement photo in St Louis with a bar, a standard fireplace and a stone fireplace

Inspiration for a mid-sized transitional underground vinyl floor and brown floor basement remodel in Chicago with a bar, gray walls and a standard fireplace
Basement Bar Ideas
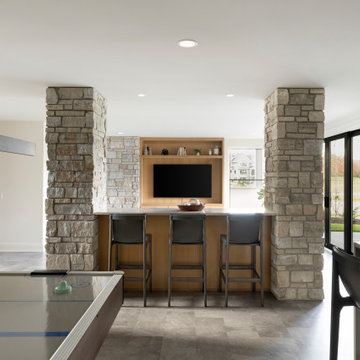
Additional standout features of the lower level include in-floor heat for those cold Minnesota winters, a media lounge, an additional guest bedroom and bathroom, a game area, an exercise room, and a 28’x29’ athletic court.
1





