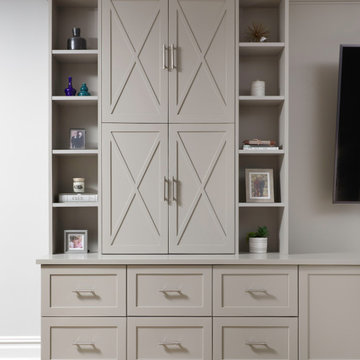Basement Home Theater Ideas
Refine by:
Budget
Sort by:Popular Today
1 - 20 of 931 photos

Golf simulator and theater built into this rustic basement remodel
Large mountain style look-out green floor and shiplap ceiling basement photo in Minneapolis with a home theater, beige walls and no fireplace
Large mountain style look-out green floor and shiplap ceiling basement photo in Minneapolis with a home theater, beige walls and no fireplace

Inspired by sandy shorelines on the California coast, this beachy blonde floor brings just the right amount of variation to each room. With the Modin Collection, we have raised the bar on luxury vinyl plank. The result is a new standard in resilient flooring. Modin offers true embossed in register texture, a low sheen level, a rigid SPC core, an industry-leading wear layer, and so much more.

Photos by Mark Myers of Myers Imaging
Example of a look-out carpeted and beige floor basement design in Indianapolis with a home theater and white walls
Example of a look-out carpeted and beige floor basement design in Indianapolis with a home theater and white walls
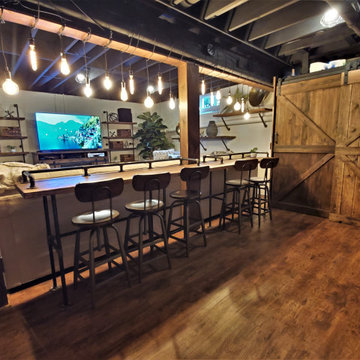
Mid-sized urban underground laminate floor, brown floor and exposed beam basement photo in Philadelphia with a home theater, white walls, a standard fireplace and a wood fireplace surround
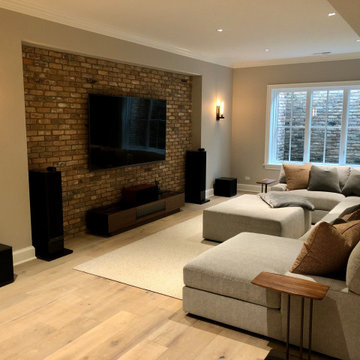
Mid-sized country underground light wood floor and beige floor basement photo in Chicago with a home theater and gray walls

Spacecrafting
Basement - large rustic underground carpeted basement idea in Minneapolis with beige walls and a home theater
Basement - large rustic underground carpeted basement idea in Minneapolis with beige walls and a home theater
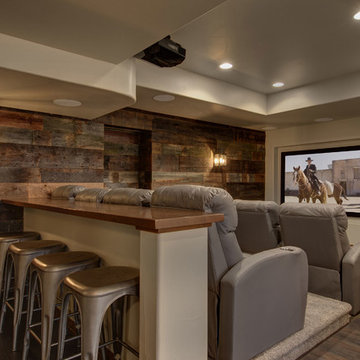
©Finished Basement Company
Basement - large traditional look-out dark wood floor and brown floor basement idea in Denver with gray walls, no fireplace and a home theater
Basement - large traditional look-out dark wood floor and brown floor basement idea in Denver with gray walls, no fireplace and a home theater
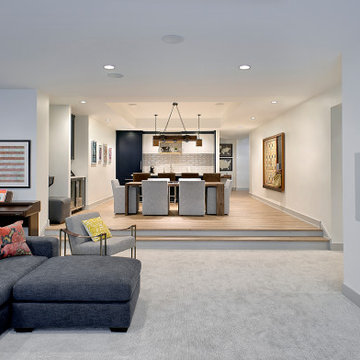
Linkfloor Empire LVT flooring in tan by Porcelanosa in lower level
Woodharbor kitchenette with Subzero appliance package
Shuffleboard table, Arcade Legends Console and Cocktail Arcade Machine by ABT Cave
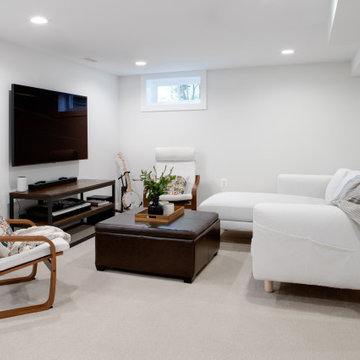
The old basement was a warren of random rooms with low bulkheads crisscrossing the space. A laundry room was awkwardly located right off the family room and blocked light from one of the windows. We reconfigured/resized the ductwork to minimize the impact on ceiling heights and relocated the laundry in order to expand the family room and allow space for a kid's art corner. The natural wood slat wall keeps the stairway feeling open and is a real statement piece; additional space was captured under the stairs for storage cubbies to keep clutter at bay.
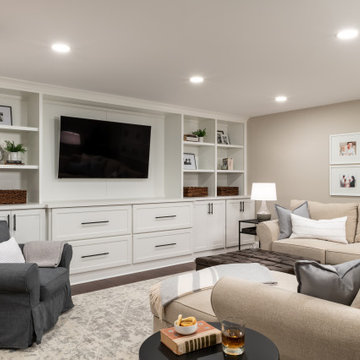
Transitional brown floor basement photo in St Louis with a home theater and gray walls
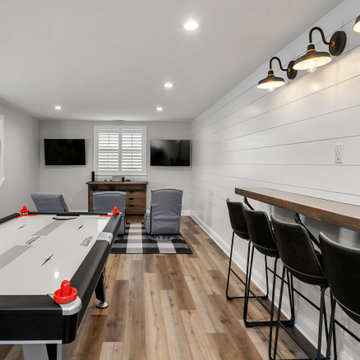
This farmhouse style home was already lovely and inviting. We just added some finishing touches in the kitchen and expanded and enhanced the basement. In the kitchen we enlarged the center island so that it is now five-feet-wide. We rebuilt the sides, added the cross-back, “x”, design to each end and installed new fixtures. We also installed new counters and painted all the cabinetry. Already the center of the home’s everyday living and entertaining, there’s now even more space for gathering. We expanded the already finished basement to include a main room with kitchenet, a multi-purpose/guestroom with a murphy bed, full bathroom, and a home theatre. The COREtec vinyl flooring is waterproof and strong enough to take the beating of everyday use. In the main room, the ship lap walls and farmhouse lantern lighting coordinates beautifully with the vintage farmhouse tuxedo bathroom. Who needs to go out to the movies with a home theatre like this one? With tiered seating for six, featuring reclining chair on platforms, tray ceiling lighting and theatre sconces, this is the perfect spot for family movie night!
Rudloff Custom Builders has won Best of Houzz for Customer Service in 2014, 2015, 2016, 2017, 2019, 2020, and 2021. We also were voted Best of Design in 2016, 2017, 2018, 2019, 2020, and 2021, which only 2% of professionals receive. Rudloff Custom Builders has been featured on Houzz in their Kitchen of the Week, What to Know About Using Reclaimed Wood in the Kitchen as well as included in their Bathroom WorkBook article. We are a full service, certified remodeling company that covers all of the Philadelphia suburban area. This business, like most others, developed from a friendship of young entrepreneurs who wanted to make a difference in their clients’ lives, one household at a time. This relationship between partners is much more than a friendship. Edward and Stephen Rudloff are brothers who have renovated and built custom homes together paying close attention to detail. They are carpenters by trade and understand concept and execution. Rudloff Custom Builders will provide services for you with the highest level of professionalism, quality, detail, punctuality and craftsmanship, every step of the way along our journey together.
Specializing in residential construction allows us to connect with our clients early in the design phase to ensure that every detail is captured as you imagined. One stop shopping is essentially what you will receive with Rudloff Custom Builders from design of your project to the construction of your dreams, executed by on-site project managers and skilled craftsmen. Our concept: envision our client’s ideas and make them a reality. Our mission: CREATING LIFETIME RELATIONSHIPS BUILT ON TRUST AND INTEGRITY.
Photo Credit: Linda McManus Images
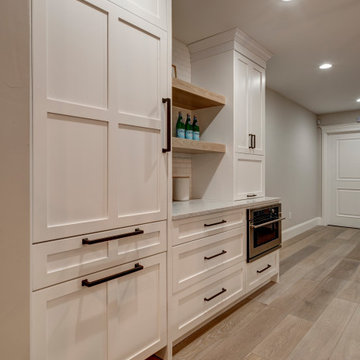
Inspiration for a large 1960s underground laminate floor and brown floor basement remodel in Denver with a home theater and beige walls
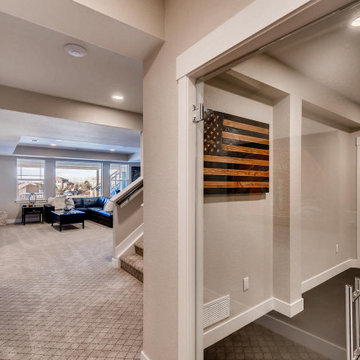
A walkout basement that has it all. A home theater, large wet bar, gorgeous bathroom, and entertainment space.
Inspiration for a huge transitional walk-out carpeted, multicolored floor and coffered ceiling basement remodel in Denver with a home theater and gray walls
Inspiration for a huge transitional walk-out carpeted, multicolored floor and coffered ceiling basement remodel in Denver with a home theater and gray walls

Large minimalist walk-out laminate floor, beige floor and tray ceiling basement photo in Salt Lake City with a home theater and gray walls
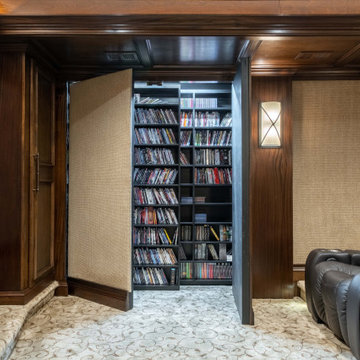
Basement - large contemporary ceramic tile and gray floor basement idea in DC Metro with a home theater

Basement finish with stone and tile fireplace and wall. Coffer ceilings ad accent without lowering room.
Inspiration for a large contemporary light wood floor and coffered ceiling basement remodel in Atlanta with a home theater, a two-sided fireplace and a stone fireplace
Inspiration for a large contemporary light wood floor and coffered ceiling basement remodel in Atlanta with a home theater, a two-sided fireplace and a stone fireplace

Inspired by sandy shorelines on the California coast, this beachy blonde floor brings just the right amount of variation to each room. With the Modin Collection, we have raised the bar on luxury vinyl plank. The result is a new standard in resilient flooring. Modin offers true embossed in register texture, a low sheen level, a rigid SPC core, an industry-leading wear layer, and so much more.
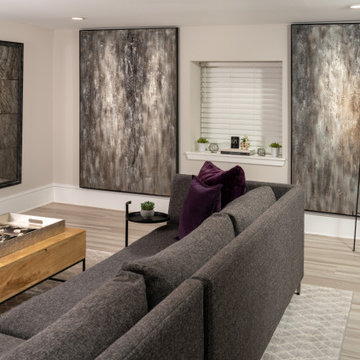
Cozy basement, grey sectional sofa, large art work, antiqued mirror, modern lighting, bookcase.
Inspiration for a large modern look-out vinyl floor, gray floor and wallpaper basement remodel in Philadelphia with a home theater and gray walls
Inspiration for a large modern look-out vinyl floor, gray floor and wallpaper basement remodel in Philadelphia with a home theater and gray walls
Basement Home Theater Ideas
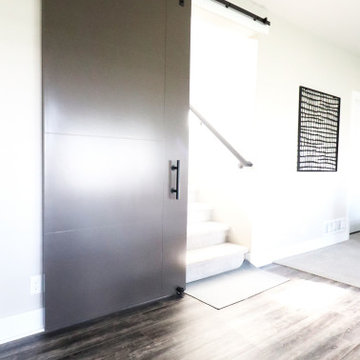
Basement - transitional walk-out carpeted basement idea in Omaha with a home theater
1






