Concrete Floor Kitchen with Wood Countertops Ideas
Refine by:
Budget
Sort by:Popular Today
181 - 200 of 1,692 photos
Item 1 of 3
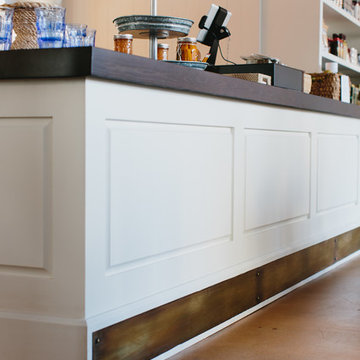
Counter, Counter Top + Kick Plate
Materials: White Oak + Brass
Open concept kitchen - mid-sized modern galley concrete floor open concept kitchen idea in Atlanta with raised-panel cabinets, white cabinets, wood countertops, white backsplash and an island
Open concept kitchen - mid-sized modern galley concrete floor open concept kitchen idea in Atlanta with raised-panel cabinets, white cabinets, wood countertops, white backsplash and an island
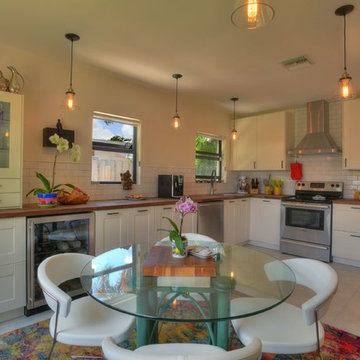
Example of a large eclectic l-shaped concrete floor and gray floor open concept kitchen design in Miami with a drop-in sink, shaker cabinets, white cabinets, wood countertops, white backsplash, subway tile backsplash, stainless steel appliances, no island and brown countertops
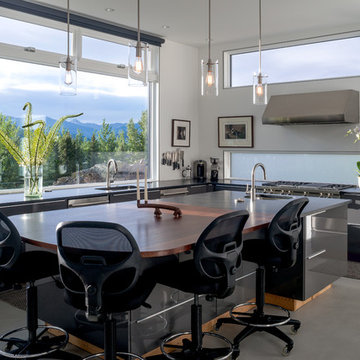
Kevin Syms
Inspiration for a l-shaped concrete floor and gray floor eat-in kitchen remodel in Other with flat-panel cabinets, gray cabinets, wood countertops and an island
Inspiration for a l-shaped concrete floor and gray floor eat-in kitchen remodel in Other with flat-panel cabinets, gray cabinets, wood countertops and an island
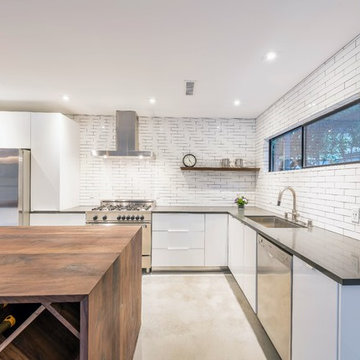
Example of a mid-sized trendy u-shaped concrete floor and gray floor eat-in kitchen design in Los Angeles with an undermount sink, flat-panel cabinets, white cabinets, wood countertops, white backsplash, subway tile backsplash, stainless steel appliances, a peninsula and brown countertops
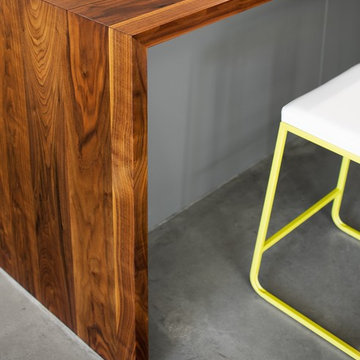
Wood island top by DeVos Woodworking, design by Stuart Sampley Architects.
Wood species: Walnut
Construction method: face grain
Special feature: "Waterfall" effect (wood returns to the floor
Size & thickness: 48" wide by" long by 1.75" thick
Edge profile: softened
Finish: Waterlox satin finish
Project location: Austin, TX
Architect: Stuart Sampley Architects
Builder: Acero Construction
Photos by: Stuart Sampley Architects
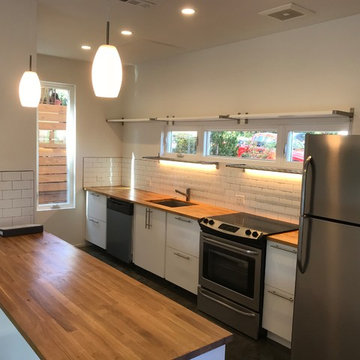
Example of a small minimalist galley concrete floor and gray floor eat-in kitchen design in Atlanta with an undermount sink, flat-panel cabinets, white cabinets, wood countertops, white backsplash, ceramic backsplash, stainless steel appliances and a peninsula
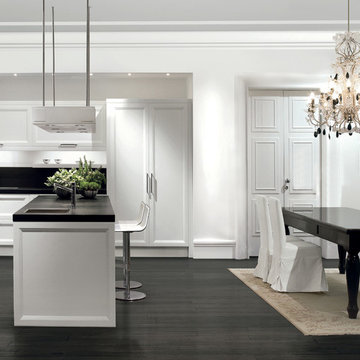
Boutique Architectural Design Studio
Inspiration for a large contemporary l-shaped concrete floor and white floor open concept kitchen remodel in Orlando with an integrated sink, shaker cabinets, beige cabinets, wood countertops, white backsplash, marble backsplash, black appliances and an island
Inspiration for a large contemporary l-shaped concrete floor and white floor open concept kitchen remodel in Orlando with an integrated sink, shaker cabinets, beige cabinets, wood countertops, white backsplash, marble backsplash, black appliances and an island
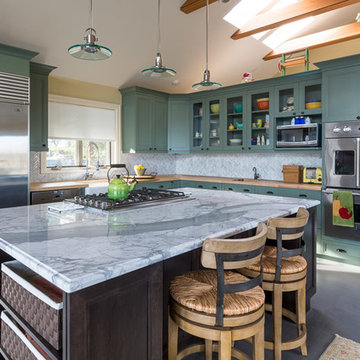
Anna Spencer
Inspiration for a mid-sized timeless l-shaped concrete floor open concept kitchen remodel in Seattle with a farmhouse sink, glass-front cabinets, green cabinets, wood countertops, gray backsplash, ceramic backsplash, stainless steel appliances and an island
Inspiration for a mid-sized timeless l-shaped concrete floor open concept kitchen remodel in Seattle with a farmhouse sink, glass-front cabinets, green cabinets, wood countertops, gray backsplash, ceramic backsplash, stainless steel appliances and an island
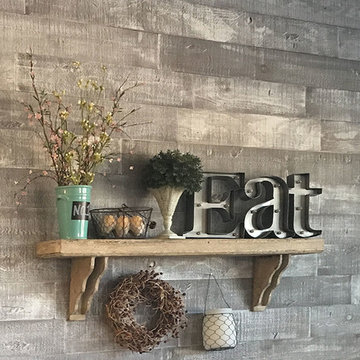
Example of a mid-sized trendy galley concrete floor and beige floor open concept kitchen design in Orange County with a single-bowl sink, flat-panel cabinets, white cabinets, wood countertops, beige backsplash and no island
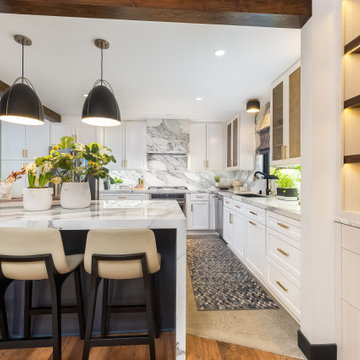
Kitchen.
JL Interiors is a LA-based creative/diverse firm that specializes in residential interiors. JL Interiors empowers homeowners to design their dream home that they can be proud of! The design isn’t just about making things beautiful; it’s also about making things work beautifully. Contact us for a free consultation Hello@JLinteriors.design _ 310.390.6849_ www.JLinteriors.design
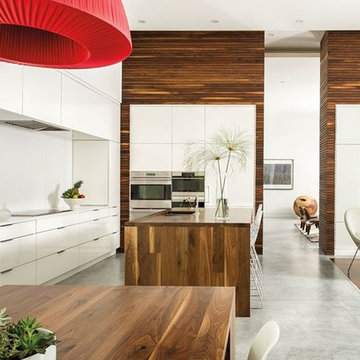
Example of a trendy single-wall concrete floor open concept kitchen design in Austin with a single-bowl sink, flat-panel cabinets, white cabinets, wood countertops, white backsplash, stainless steel appliances and an island
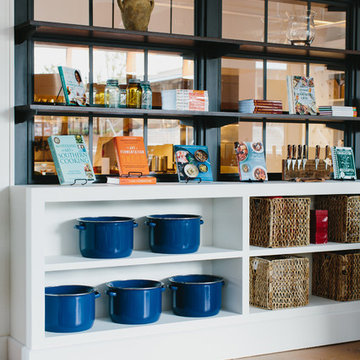
Shelving + Windows
Materials: White Oak + Steel
Mid-sized minimalist galley concrete floor open concept kitchen photo in Atlanta with raised-panel cabinets, white cabinets, wood countertops, white backsplash and an island
Mid-sized minimalist galley concrete floor open concept kitchen photo in Atlanta with raised-panel cabinets, white cabinets, wood countertops, white backsplash and an island
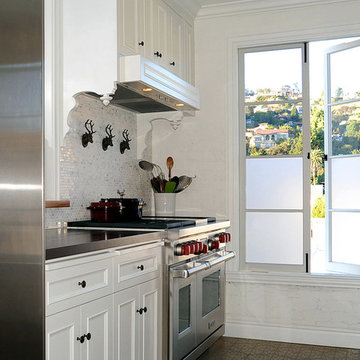
Michael Armani
Mid-sized transitional galley concrete floor enclosed kitchen photo in Other with a farmhouse sink, recessed-panel cabinets, white cabinets, wood countertops, gray backsplash, stone tile backsplash, stainless steel appliances and no island
Mid-sized transitional galley concrete floor enclosed kitchen photo in Other with a farmhouse sink, recessed-panel cabinets, white cabinets, wood countertops, gray backsplash, stone tile backsplash, stainless steel appliances and no island
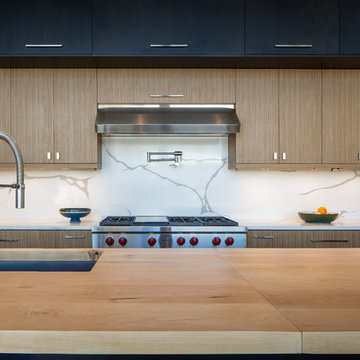
Homestead Cabinetry and Furniture, Select Alder Veneer, Slab, Custom Stain Dark Espresso and Textured Melamine Cleaf Noce Daniella
Large minimalist single-wall concrete floor and gray floor eat-in kitchen photo in Denver with an undermount sink, flat-panel cabinets, medium tone wood cabinets, wood countertops, white backsplash, stone slab backsplash, stainless steel appliances, an island and multicolored countertops
Large minimalist single-wall concrete floor and gray floor eat-in kitchen photo in Denver with an undermount sink, flat-panel cabinets, medium tone wood cabinets, wood countertops, white backsplash, stone slab backsplash, stainless steel appliances, an island and multicolored countertops
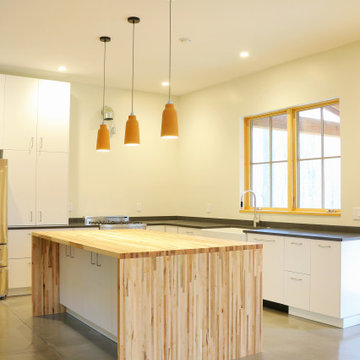
From the outside this one of a kind modern farmhouse home is set off by the contrasting materials of the Shou Sugi Ban Siding, exposed douglas fir accents and steel metal roof while the inside boasts a clean lined modern aesthetic equipped with a wood fired pizza oven. Through the design and planning phases of this home we developed a simple form that could be both beautiful and every efficient. This home is ready to be net zero with the future addition of renewable resource strategies (ie. solar panels).
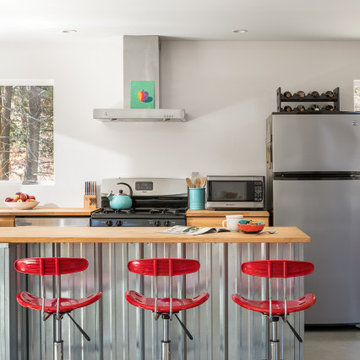
This home in the Mad River Valley measures just a tad over 1,000 SF and was inspired by the book The Not So Big House by Sarah Suskana. Some notable features are the dyed and polished concrete floors, bunk room that sleeps six, and an open floor plan with vaulted ceilings in the living space.
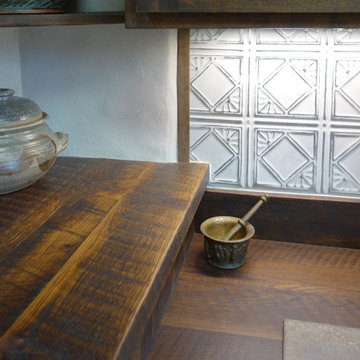
Vintage oak from a reclaimed barn was used to construct the kitchen countertops onsite. Pressed tin, vintage oak, and clay plaster provide texture and contrast in this unique kitchen.
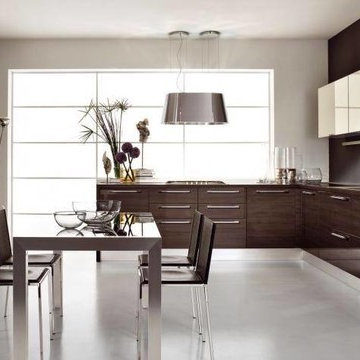
Enclosed kitchen - mid-sized modern l-shaped concrete floor enclosed kitchen idea in New York with an undermount sink, flat-panel cabinets, dark wood cabinets, wood countertops, brown backsplash, stone slab backsplash and no island
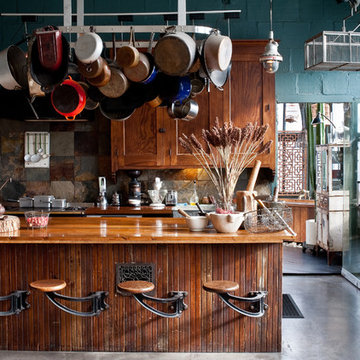
Enclosed kitchen - mid-sized industrial l-shaped concrete floor enclosed kitchen idea in Houston with shaker cabinets, dark wood cabinets, wood countertops, multicolored backsplash, stone tile backsplash, stainless steel appliances and an island
Concrete Floor Kitchen with Wood Countertops Ideas
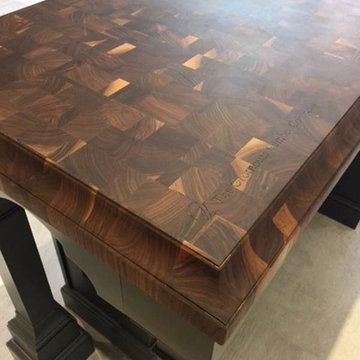
Countertop Wood: Walnut with Sapwood
Construction Style: End Grain
Countertop Thickness: 2-1/2"
Size: 26-1/4" x 63-3/4"
Countertop Edge Profile: Classical Cove on the top horizontal edges, 1/8” Roundover on the bottom horizontal edges and vertical corners
Wood Countertop Finish: Grothouse Original Oil™
Wood Stain: Natural Wood – No Stain
Designer: D2 Design and Works
Job: 12335
10





