Concrete Floor Kitchen with Wood Countertops Ideas
Refine by:
Budget
Sort by:Popular Today
141 - 160 of 1,692 photos
Item 1 of 3
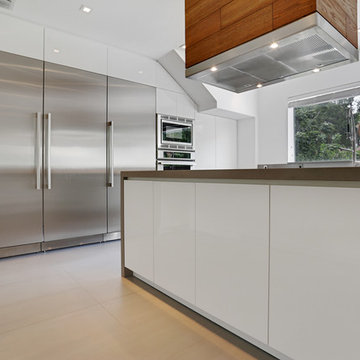
Eat-in kitchen - mid-sized contemporary u-shaped concrete floor eat-in kitchen idea in Miami with an undermount sink, flat-panel cabinets, white cabinets, wood countertops, stainless steel appliances and a peninsula
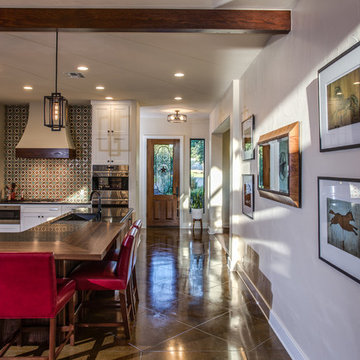
Colorful backsplash created by using hand painted Mexican ceramic tiles.
"L" Shaped island features inlaid Walnut Wood in the eating area of the island and honed granite work area.
Pendant enhance eating area of the island while canned lighting provides lots of lighting for working and ambiance.
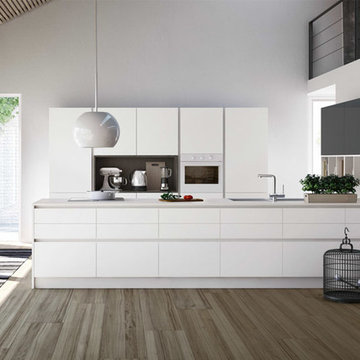
Mid-sized trendy galley concrete floor kitchen photo in New York with an undermount sink, flat-panel cabinets, wood countertops, two islands and white cabinets
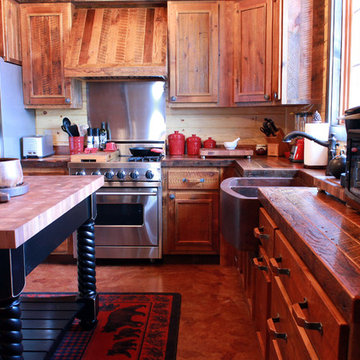
Inspiration for a large rustic l-shaped concrete floor eat-in kitchen remodel in Other with a farmhouse sink, recessed-panel cabinets, distressed cabinets, wood countertops, multicolored backsplash, stainless steel appliances and an island
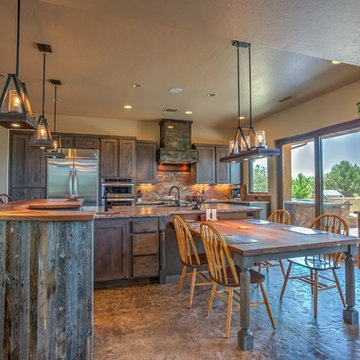
Jim Jones and Tour Factory
Large mountain style galley concrete floor eat-in kitchen photo in Phoenix with a triple-bowl sink, shaker cabinets, gray cabinets, brown backsplash, stone slab backsplash, stainless steel appliances, two islands and wood countertops
Large mountain style galley concrete floor eat-in kitchen photo in Phoenix with a triple-bowl sink, shaker cabinets, gray cabinets, brown backsplash, stone slab backsplash, stainless steel appliances, two islands and wood countertops
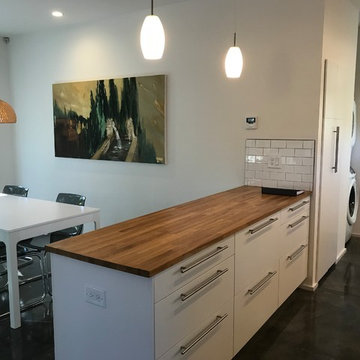
Eat-in kitchen - small modern galley concrete floor and gray floor eat-in kitchen idea in Atlanta with an undermount sink, flat-panel cabinets, white cabinets, wood countertops, white backsplash, ceramic backsplash, stainless steel appliances and a peninsula
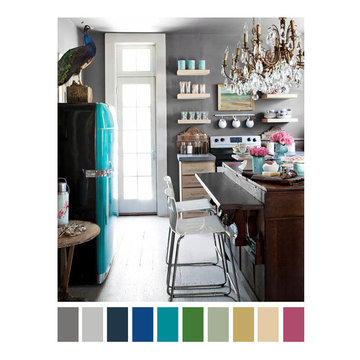
Eat-in kitchen - mid-sized contemporary u-shaped concrete floor eat-in kitchen idea in Phoenix with open cabinets, light wood cabinets, wood countertops, gray backsplash and an island
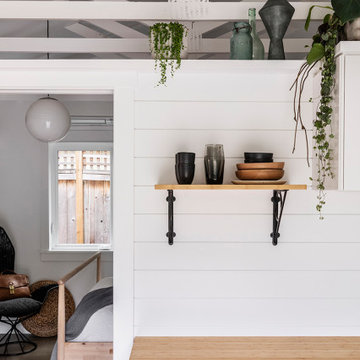
Converted from an existing Tuff Shed garage, the Beech Haus ADU welcomes short stay guests in the heart of the bustling Williams Corridor neighborhood.
Natural light dominates this self-contained unit, with windows on all sides, yet maintains privacy from the primary unit. Double pocket doors between the Living and Bedroom areas offer spatial flexibility to accommodate a variety of guests and preferences. And the open vaulted ceiling makes the space feel airy and interconnected, with a playful nod to its origin as a truss-framed garage.
A play on the words Beach House, we approached this space as if it were a cottage on the coast. Durable and functional, with simplicity of form, this home away from home is cozied with curated treasures and accents. We like to personify it as a vacationer: breezy, lively, and carefree.
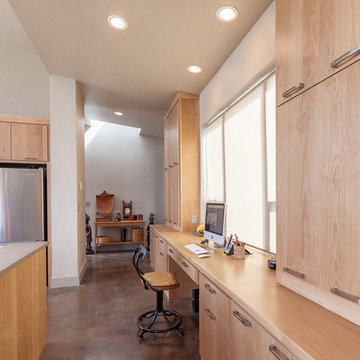
Erick Mikiten, AIA
Open concept kitchen - mid-sized contemporary l-shaped concrete floor open concept kitchen idea in Austin with a double-bowl sink, flat-panel cabinets, light wood cabinets, wood countertops, stainless steel appliances and an island
Open concept kitchen - mid-sized contemporary l-shaped concrete floor open concept kitchen idea in Austin with a double-bowl sink, flat-panel cabinets, light wood cabinets, wood countertops, stainless steel appliances and an island
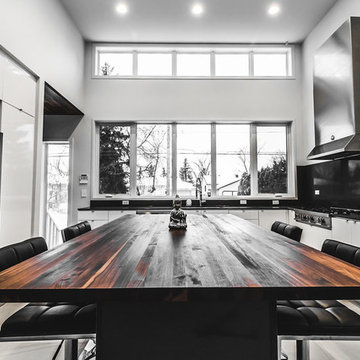
Inspiration for a large modern u-shaped concrete floor open concept kitchen remodel in Phoenix with an undermount sink, flat-panel cabinets, white cabinets, wood countertops, stainless steel appliances and an island
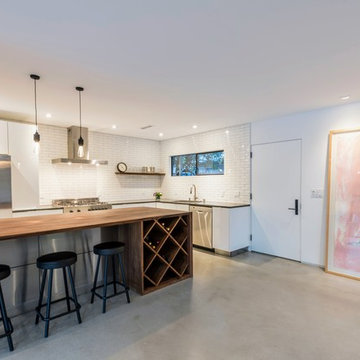
Example of a mid-sized trendy u-shaped concrete floor and gray floor eat-in kitchen design in Los Angeles with an undermount sink, flat-panel cabinets, white cabinets, wood countertops, white backsplash, subway tile backsplash, stainless steel appliances, a peninsula and brown countertops
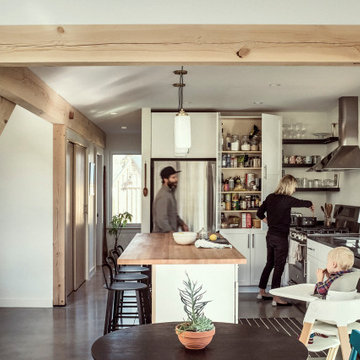
There was a conscious effort to limit square footage, both as a control on cost and on future energy use, without compromising the quality of the first floor public spaces (Living, Dining, Kitchen). The thick, polished concrete slab that helps to regulate heat in this home also serves as a beautiful, cost-effective finish floor for the main level. Locally sourced Hemlock posts and beams provide affordable structural support to the second floor, as well as a touch of natural warmth to interior spaces.
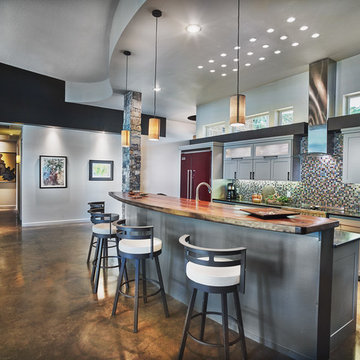
Modern Home Design by Craddock Architecture
www.craddockarchitecture.com
Large minimalist galley concrete floor open concept kitchen photo in Dallas with raised-panel cabinets, gray cabinets, wood countertops, multicolored backsplash, glass tile backsplash, colored appliances and an island
Large minimalist galley concrete floor open concept kitchen photo in Dallas with raised-panel cabinets, gray cabinets, wood countertops, multicolored backsplash, glass tile backsplash, colored appliances and an island
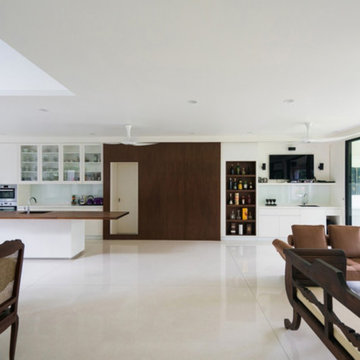
Example of a large minimalist single-wall concrete floor and white floor open concept kitchen design in New York with an undermount sink, glass-front cabinets, white cabinets, wood countertops, white backsplash, glass sheet backsplash, white appliances and an island
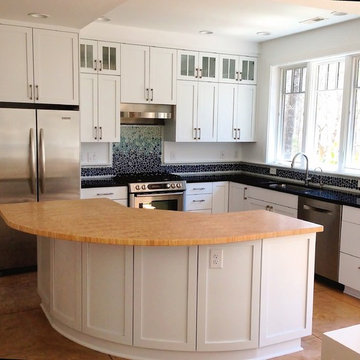
Wood Done Right and Sophie Piesse
Example of a mid-sized transitional l-shaped concrete floor and brown floor eat-in kitchen design in Raleigh with an undermount sink, shaker cabinets, white cabinets, wood countertops, black backsplash, stone tile backsplash, stainless steel appliances, an island and beige countertops
Example of a mid-sized transitional l-shaped concrete floor and brown floor eat-in kitchen design in Raleigh with an undermount sink, shaker cabinets, white cabinets, wood countertops, black backsplash, stone tile backsplash, stainless steel appliances, an island and beige countertops
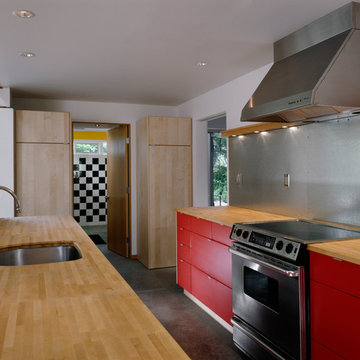
Ben Benschneider
Open concept kitchen - contemporary galley concrete floor open concept kitchen idea in Seattle with an undermount sink, flat-panel cabinets, red cabinets, wood countertops, metallic backsplash, metal backsplash, stainless steel appliances and an island
Open concept kitchen - contemporary galley concrete floor open concept kitchen idea in Seattle with an undermount sink, flat-panel cabinets, red cabinets, wood countertops, metallic backsplash, metal backsplash, stainless steel appliances and an island
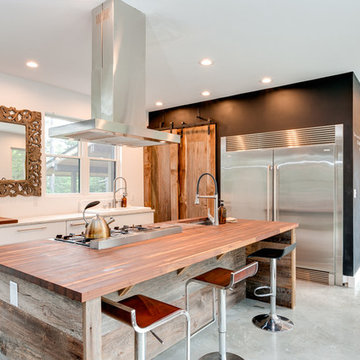
Eat-in kitchen - rustic concrete floor and gray floor eat-in kitchen idea in Burlington with an undermount sink, flat-panel cabinets, brown cabinets, wood countertops, an island and brown countertops
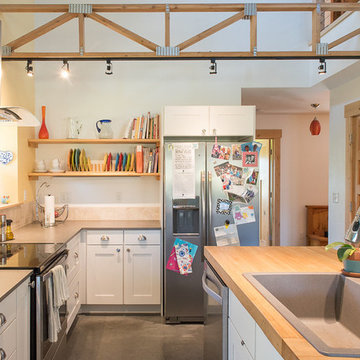
Open concept kitchen - mid-sized transitional l-shaped concrete floor and gray floor open concept kitchen idea in Other with a drop-in sink, shaker cabinets, white cabinets, wood countertops, yellow backsplash, stainless steel appliances, an island and brown countertops
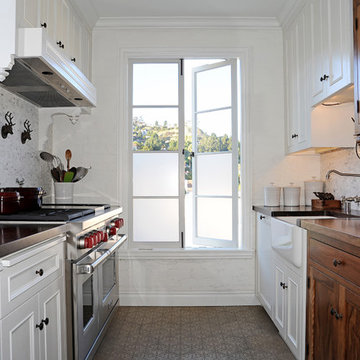
Michael Armani
Enclosed kitchen - mid-sized transitional galley concrete floor enclosed kitchen idea in Other with a farmhouse sink, recessed-panel cabinets, white cabinets, wood countertops, gray backsplash, stone tile backsplash, stainless steel appliances and no island
Enclosed kitchen - mid-sized transitional galley concrete floor enclosed kitchen idea in Other with a farmhouse sink, recessed-panel cabinets, white cabinets, wood countertops, gray backsplash, stone tile backsplash, stainless steel appliances and no island
Concrete Floor Kitchen with Wood Countertops Ideas
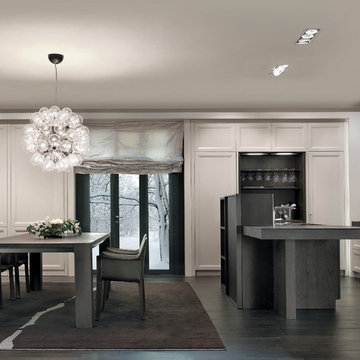
Boutique Architectural Design Studio
Open concept kitchen - large contemporary l-shaped concrete floor and white floor open concept kitchen idea in Orlando with an integrated sink, shaker cabinets, beige cabinets, wood countertops, white backsplash, marble backsplash, black appliances and an island
Open concept kitchen - large contemporary l-shaped concrete floor and white floor open concept kitchen idea in Orlando with an integrated sink, shaker cabinets, beige cabinets, wood countertops, white backsplash, marble backsplash, black appliances and an island
8





