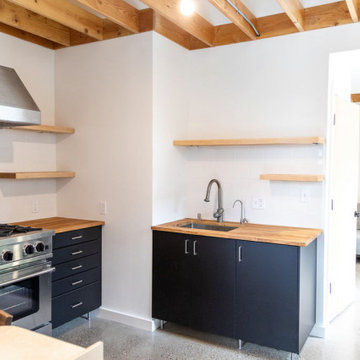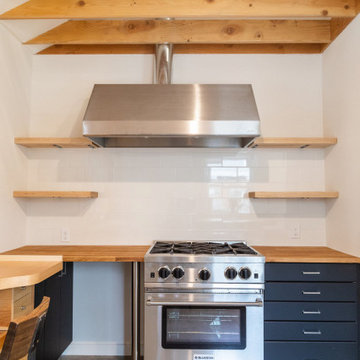Concrete Floor Kitchen with Wood Countertops Ideas
Refine by:
Budget
Sort by:Popular Today
101 - 120 of 1,692 photos
Item 1 of 3
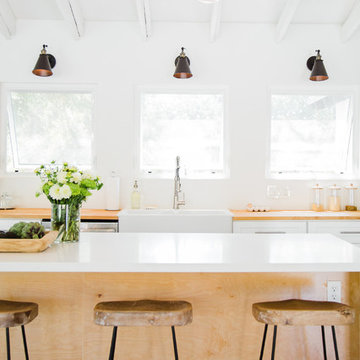
Kitchen - large contemporary concrete floor kitchen idea in San Diego with a farmhouse sink, shaker cabinets, white cabinets, wood countertops, white backsplash, subway tile backsplash, stainless steel appliances and an island

The Textured Melamine, Homestead Cabinetry and Furniture with a Cleaf Noce Daniella finish is enclosed in a wood island with waterfall ends.
Photo credit: Joe Kusumoto
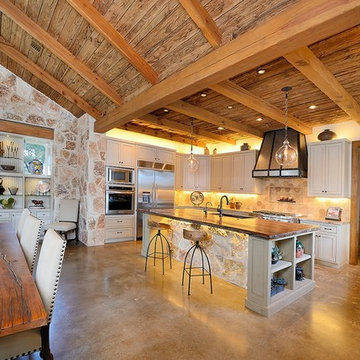
Photo Credit: Daniel Nadelvach
Example of a large southwest l-shaped concrete floor open concept kitchen design in Houston with an undermount sink, recessed-panel cabinets, white cabinets, wood countertops, beige backsplash, stone tile backsplash, stainless steel appliances and an island
Example of a large southwest l-shaped concrete floor open concept kitchen design in Houston with an undermount sink, recessed-panel cabinets, white cabinets, wood countertops, beige backsplash, stone tile backsplash, stainless steel appliances and an island
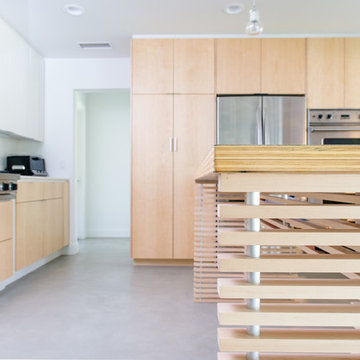
maple slats + aluminum spacers add visual interest and a sense of lightness at the custom maple wood slatted kitchen island.
jimmy cheng photography
Open concept kitchen - large contemporary u-shaped concrete floor open concept kitchen idea in Orange County with light wood cabinets, white backsplash, stainless steel appliances, an island, flat-panel cabinets, wood countertops and an undermount sink
Open concept kitchen - large contemporary u-shaped concrete floor open concept kitchen idea in Orange County with light wood cabinets, white backsplash, stainless steel appliances, an island, flat-panel cabinets, wood countertops and an undermount sink

Urban galley concrete floor and gray floor eat-in kitchen photo in Orange County with a farmhouse sink, open cabinets, stainless steel cabinets, wood countertops, gray backsplash, brick backsplash, stainless steel appliances and an island
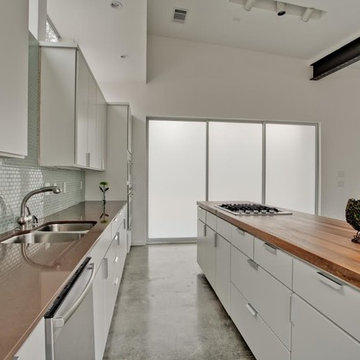
Example of a mid-sized minimalist single-wall concrete floor eat-in kitchen design in Dallas with an undermount sink, flat-panel cabinets, white cabinets, wood countertops, gray backsplash, ceramic backsplash, white appliances and an island
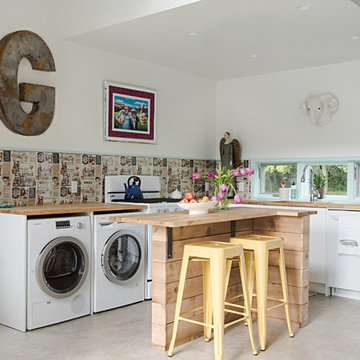
davemead.com
Small eclectic l-shaped concrete floor kitchen photo in Austin with a single-bowl sink, flat-panel cabinets, white cabinets, wood countertops, white appliances and an island
Small eclectic l-shaped concrete floor kitchen photo in Austin with a single-bowl sink, flat-panel cabinets, white cabinets, wood countertops, white appliances and an island
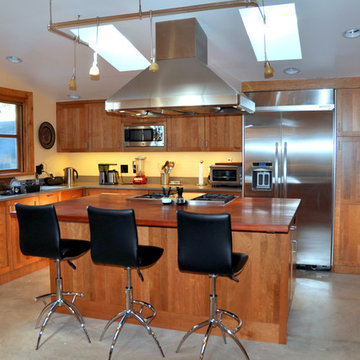
Example of a mid-sized minimalist u-shaped concrete floor eat-in kitchen design in Albuquerque with an undermount sink, shaker cabinets, medium tone wood cabinets, wood countertops, stainless steel appliances and an island
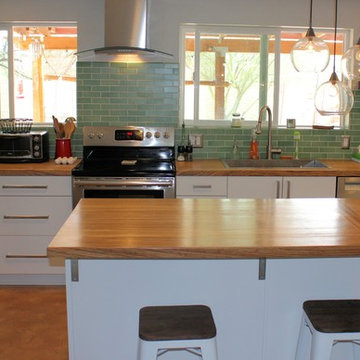
***Authorized Canyon Creek Dealer***
Eat-in kitchen - mid-sized modern l-shaped concrete floor eat-in kitchen idea in Phoenix with a drop-in sink, glass-front cabinets, white cabinets, wood countertops, green backsplash, stone tile backsplash, stainless steel appliances and an island
Eat-in kitchen - mid-sized modern l-shaped concrete floor eat-in kitchen idea in Phoenix with a drop-in sink, glass-front cabinets, white cabinets, wood countertops, green backsplash, stone tile backsplash, stainless steel appliances and an island
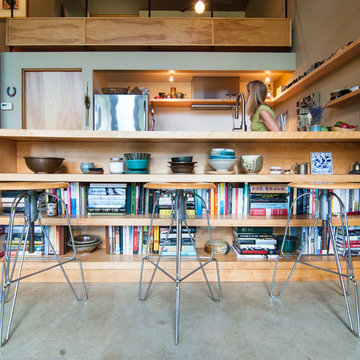
Large danish u-shaped concrete floor eat-in kitchen photo in Chicago with an undermount sink, open cabinets, light wood cabinets, wood countertops, stainless steel appliances and a peninsula
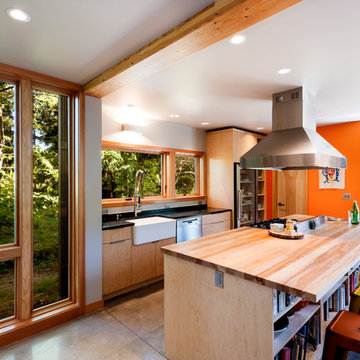
Container House Kitchen
Inspiration for a small scandinavian single-wall concrete floor and gray floor eat-in kitchen remodel in Seattle with a farmhouse sink, flat-panel cabinets, light wood cabinets, wood countertops, an island and beige countertops
Inspiration for a small scandinavian single-wall concrete floor and gray floor eat-in kitchen remodel in Seattle with a farmhouse sink, flat-panel cabinets, light wood cabinets, wood countertops, an island and beige countertops
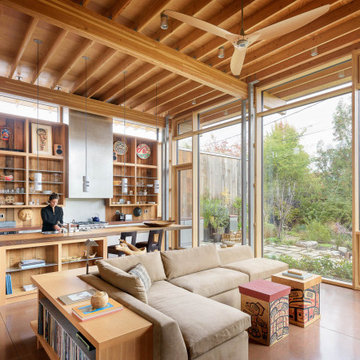
Custom kitchen with fir and steel shelving. Island counter top of reclaimed Douglas fir slab that's 2,800 years old.
Trendy concrete floor and wood ceiling eat-in kitchen photo in Seattle with a double-bowl sink, open cabinets, wood countertops, stainless steel appliances and an island
Trendy concrete floor and wood ceiling eat-in kitchen photo in Seattle with a double-bowl sink, open cabinets, wood countertops, stainless steel appliances and an island
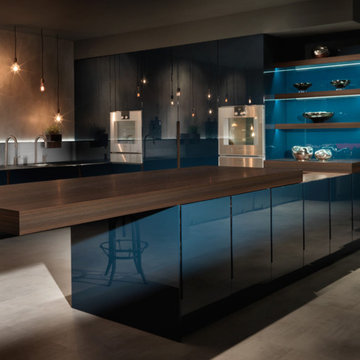
The sliding worktop create new dynamics of life. Technology contains technology, thus losing its purely stage value, creating a stronger relation with the adjacent area of the kitchen. The space maintains a formal purity and intangible lightness where one can deftly move around amidst taste, flavours and the senses.
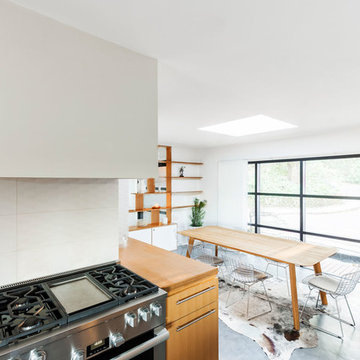
The architecture of this mid-century ranch in Portland’s West Hills oozes modernism’s core values. We wanted to focus on areas of the home that didn’t maximize the architectural beauty. The Client—a family of three, with Lucy the Great Dane, wanted to improve what was existing and update the kitchen and Jack and Jill Bathrooms, add some cool storage solutions and generally revamp the house.
We totally reimagined the entry to provide a “wow” moment for all to enjoy whilst entering the property. A giant pivot door was used to replace the dated solid wood door and side light.
We designed and built new open cabinetry in the kitchen allowing for more light in what was a dark spot. The kitchen got a makeover by reconfiguring the key elements and new concrete flooring, new stove, hood, bar, counter top, and a new lighting plan.
Our work on the Humphrey House was featured in Dwell Magazine.
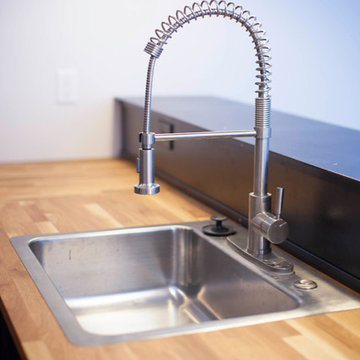
Kalie Wolfinger
Example of a small urban u-shaped concrete floor open concept kitchen design in Phoenix with a single-bowl sink, flat-panel cabinets, black cabinets, wood countertops, black backsplash and no island
Example of a small urban u-shaped concrete floor open concept kitchen design in Phoenix with a single-bowl sink, flat-panel cabinets, black cabinets, wood countertops, black backsplash and no island
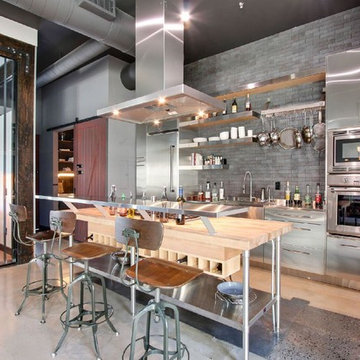
Inspiration for an industrial concrete floor and gray floor eat-in kitchen remodel in Orange County with a farmhouse sink, open cabinets, stainless steel cabinets, wood countertops, gray backsplash, brick backsplash, stainless steel appliances and an island
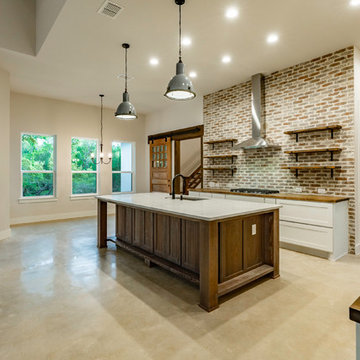
Example of a large cottage u-shaped concrete floor and gray floor eat-in kitchen design in Austin with an undermount sink, recessed-panel cabinets, white cabinets, wood countertops, red backsplash, brick backsplash, stainless steel appliances, an island and brown countertops
Concrete Floor Kitchen with Wood Countertops Ideas
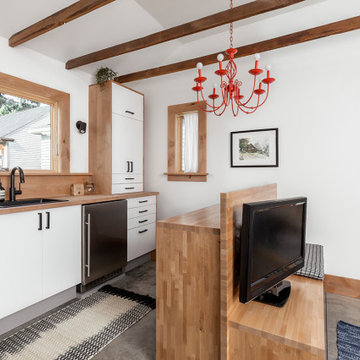
In small spaces, areas or objects that serve more than one purpose are a must. The custom furniture piece serves as a mini mudroom upon entry, acts as an entertainment unit, and turns into a counter height seating peninsula on the kitchen side.
6






