Concrete Floor Kitchen with Wood Countertops Ideas
Refine by:
Budget
Sort by:Popular Today
161 - 180 of 1,692 photos
Item 1 of 3
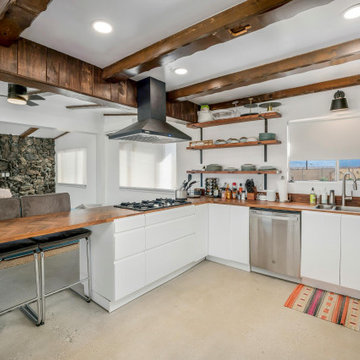
U-shaped modern white kitchen with wall removed between kitchen and dining area to create open concept space.
Eat-in kitchen - small modern u-shaped concrete floor, beige floor and exposed beam eat-in kitchen idea in Los Angeles with a double-bowl sink, flat-panel cabinets, white cabinets, wood countertops, stainless steel appliances, a peninsula and brown countertops
Eat-in kitchen - small modern u-shaped concrete floor, beige floor and exposed beam eat-in kitchen idea in Los Angeles with a double-bowl sink, flat-panel cabinets, white cabinets, wood countertops, stainless steel appliances, a peninsula and brown countertops
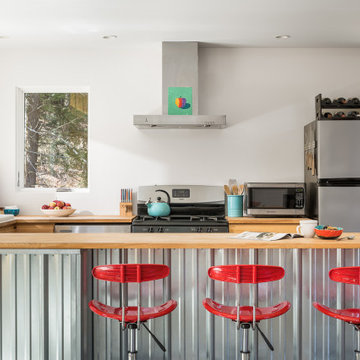
This home in the Mad River Valley measures just a tad over 1,000 SF and was inspired by the book The Not So Big House by Sarah Suskana. Some notable features are the dyed and polished concrete floors, bunk room that sleeps six, and an open floor plan with vaulted ceilings in the living space.
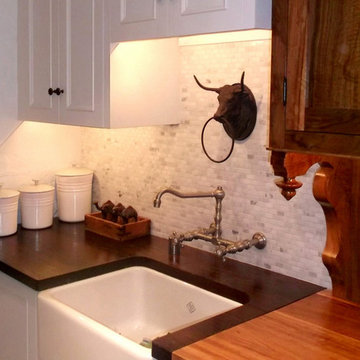
Michael Armani
Enclosed kitchen - mid-sized transitional galley concrete floor enclosed kitchen idea in Other with a farmhouse sink, recessed-panel cabinets, white cabinets, wood countertops, gray backsplash, stone tile backsplash, stainless steel appliances and no island
Enclosed kitchen - mid-sized transitional galley concrete floor enclosed kitchen idea in Other with a farmhouse sink, recessed-panel cabinets, white cabinets, wood countertops, gray backsplash, stone tile backsplash, stainless steel appliances and no island
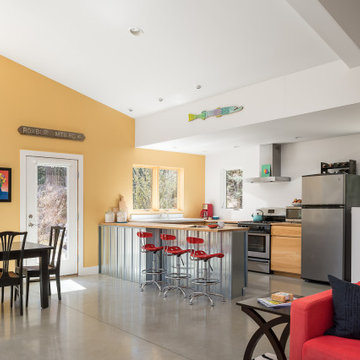
This home in the Mad River Valley measures just a tad over 1,000 SF and was inspired by the book The Not So Big House by Sarah Suskana. Some notable features are the dyed and polished concrete floors, bunk room that sleeps six, and an open floor plan with vaulted ceilings in the living space.
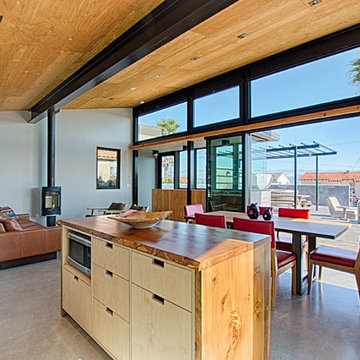
Contemporary beach house at Pleasure Point! Unique industrial design with reverse floor plan features panoramic views of the surf and ocean. 4 8' sliders open to huge entertainment deck. Dramatic open floor plan with vaulted ceilings, I beams, mitered windows. Deck features bbq and spa, and several areas to enjoy the outdoors. Easy beach living with 3 suites downstairs each with designer bathrooms, cozy family rm and den with window seat. 2 out door showers for just off the beach and surf cleanup. Walk to surf and Pleasure Point path nearby. Indoor outdoor living with fun in the sun!
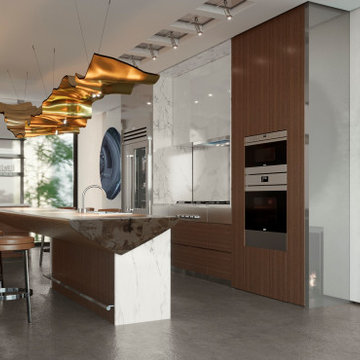
Interior view of the cellar level open plan kitchen with cantilevered center island.
Inspiration for a mid-sized modern concrete floor, gray floor and exposed beam eat-in kitchen remodel in New York with flat-panel cabinets, dark wood cabinets, wood countertops, stainless steel appliances and an island
Inspiration for a mid-sized modern concrete floor, gray floor and exposed beam eat-in kitchen remodel in New York with flat-panel cabinets, dark wood cabinets, wood countertops, stainless steel appliances and an island
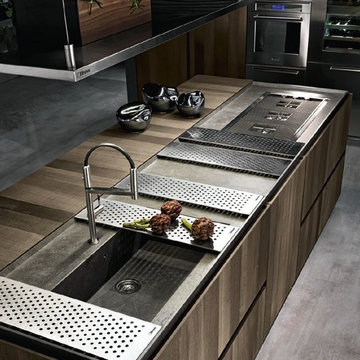
Example of a mid-sized trendy single-wall concrete floor and gray floor kitchen pantry design in San Francisco with a single-bowl sink, flat-panel cabinets, medium tone wood cabinets, wood countertops, stainless steel appliances, an island and brown countertops
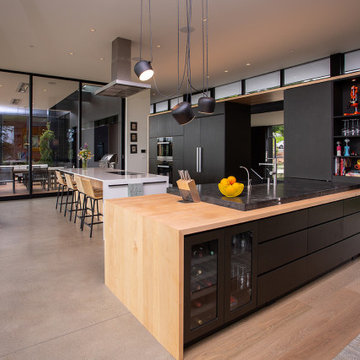
Modern kitchen cabinets with flat panel doors. We used Richlite material and maple for the cabinetry and countertops.
Minimalist l-shaped concrete floor eat-in kitchen photo in Portland with flat-panel cabinets, black cabinets, wood countertops, an island, a drop-in sink, paneled appliances and black countertops
Minimalist l-shaped concrete floor eat-in kitchen photo in Portland with flat-panel cabinets, black cabinets, wood countertops, an island, a drop-in sink, paneled appliances and black countertops
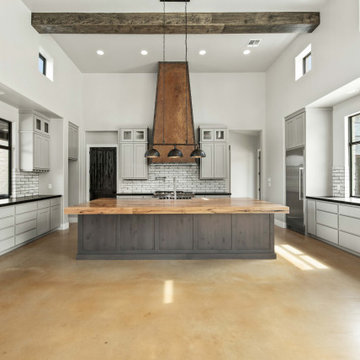
Example of a large country galley concrete floor, brown floor and exposed beam open concept kitchen design in Other with an undermount sink, shaker cabinets, gray cabinets, wood countertops, multicolored backsplash, stone tile backsplash, stainless steel appliances, an island and brown countertops
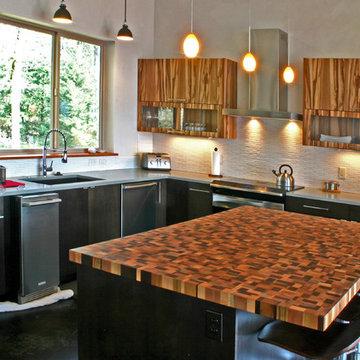
Inspiration for a mid-sized modern l-shaped concrete floor open concept kitchen remodel in Portland with an undermount sink, glass-front cabinets, medium tone wood cabinets, wood countertops, white backsplash, mosaic tile backsplash, stainless steel appliances and an island
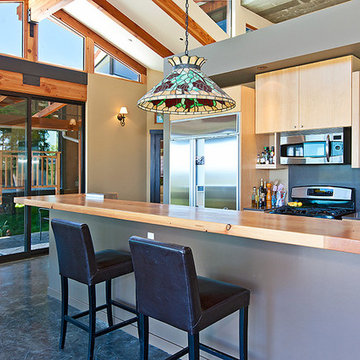
Mountain style concrete floor kitchen photo in Los Angeles with flat-panel cabinets, light wood cabinets and wood countertops
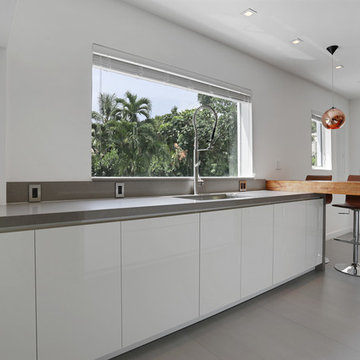
Eat-in kitchen - mid-sized contemporary u-shaped concrete floor eat-in kitchen idea in Miami with an undermount sink, flat-panel cabinets, white cabinets, wood countertops, stainless steel appliances and a peninsula
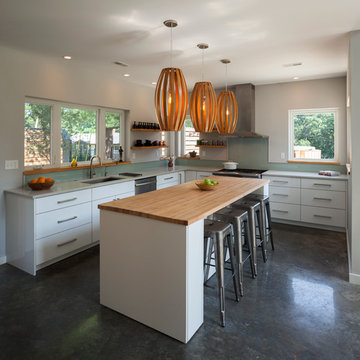
photo©mspillers2016
Open concept kitchen - contemporary l-shaped concrete floor open concept kitchen idea in Other with an undermount sink, flat-panel cabinets, white cabinets, wood countertops, blue backsplash, glass sheet backsplash, stainless steel appliances and an island
Open concept kitchen - contemporary l-shaped concrete floor open concept kitchen idea in Other with an undermount sink, flat-panel cabinets, white cabinets, wood countertops, blue backsplash, glass sheet backsplash, stainless steel appliances and an island
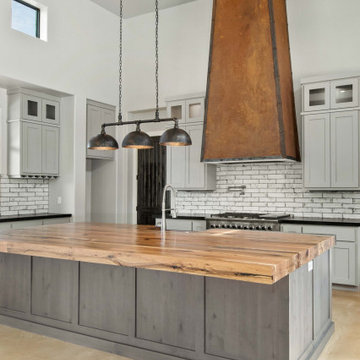
Large farmhouse galley concrete floor, brown floor and exposed beam open concept kitchen photo in Other with an undermount sink, shaker cabinets, gray cabinets, wood countertops, multicolored backsplash, stone tile backsplash, stainless steel appliances, an island and brown countertops
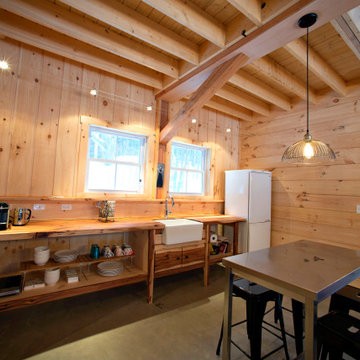
Our clients didn't need a full kitchen in this rustic Ski Lodge / Guest House, but they wanted basic amenties displayed in a way that recalled the simple family cabin they enjoyed as children.
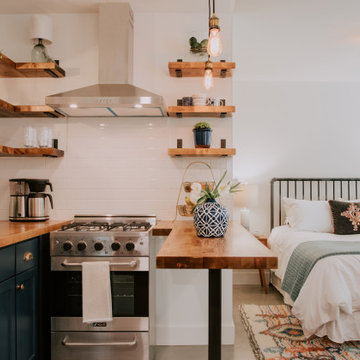
An Airbnb addition to an existing craftsman house in the historical district of Greenville, SC.
Inspiration for a small craftsman u-shaped concrete floor kitchen remodel in Other with a farmhouse sink, recessed-panel cabinets, blue cabinets, wood countertops, white backsplash, subway tile backsplash and stainless steel appliances
Inspiration for a small craftsman u-shaped concrete floor kitchen remodel in Other with a farmhouse sink, recessed-panel cabinets, blue cabinets, wood countertops, white backsplash, subway tile backsplash and stainless steel appliances
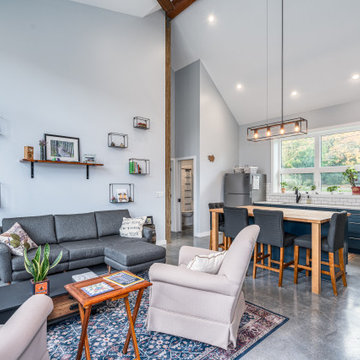
Inspiration for a small contemporary single-wall concrete floor, gray floor and vaulted ceiling open concept kitchen remodel in New York with an undermount sink, shaker cabinets, blue cabinets, wood countertops, white backsplash, subway tile backsplash, stainless steel appliances, an island and brown countertops
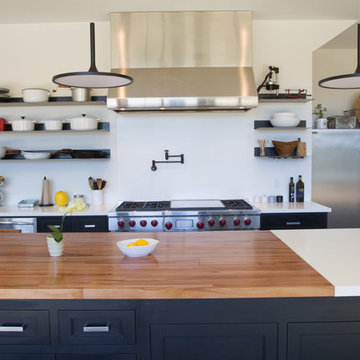
Kitchen - rustic single-wall concrete floor and gray floor kitchen idea in San Francisco with black cabinets, wood countertops, white backsplash, stainless steel appliances, an island, white countertops, an undermount sink and shaker cabinets
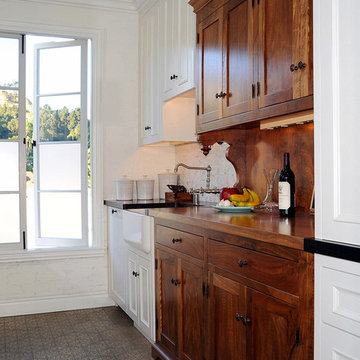
Michael Armani
Inspiration for a mid-sized transitional galley concrete floor enclosed kitchen remodel in Other with a farmhouse sink, recessed-panel cabinets, white cabinets, wood countertops, gray backsplash, stone tile backsplash, stainless steel appliances and no island
Inspiration for a mid-sized transitional galley concrete floor enclosed kitchen remodel in Other with a farmhouse sink, recessed-panel cabinets, white cabinets, wood countertops, gray backsplash, stone tile backsplash, stainless steel appliances and no island
Concrete Floor Kitchen with Wood Countertops Ideas
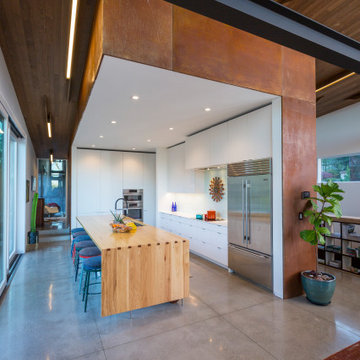
Minimalist galley concrete floor, gray floor and wood ceiling kitchen photo in Cincinnati with an undermount sink, flat-panel cabinets, white cabinets, wood countertops, stainless steel appliances and an island
9





