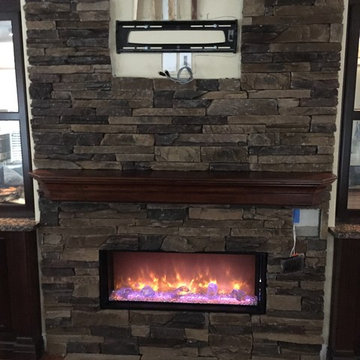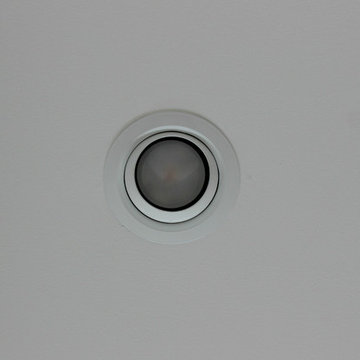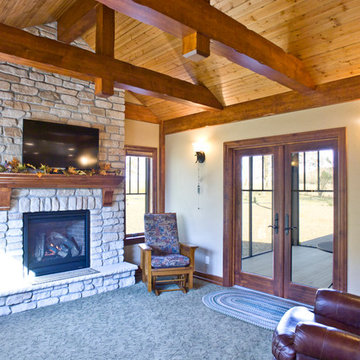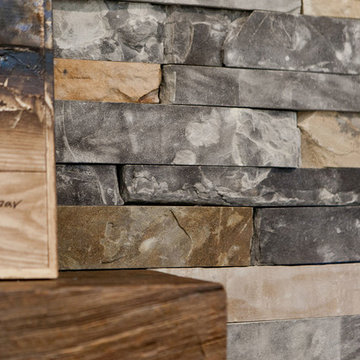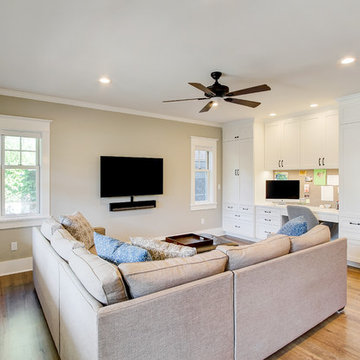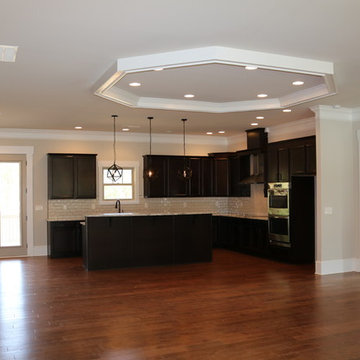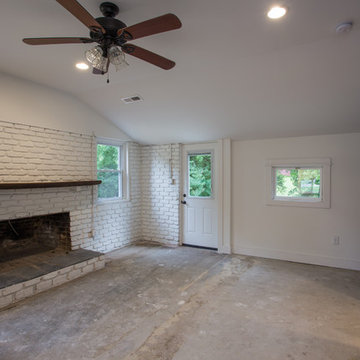Craftsman Family Room Ideas
Refine by:
Budget
Sort by:Popular Today
6901 - 6920 of 15,220 photos
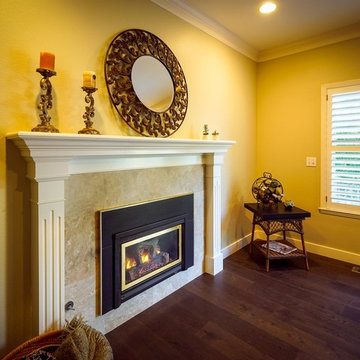
Stylish family room with gas fireplace and ceiling fan. Double pane sliders lead out to beautiful natural landscape and deck.
Staging by Wayka & Gina Bartolacelli. Photography by Michael McInerney.
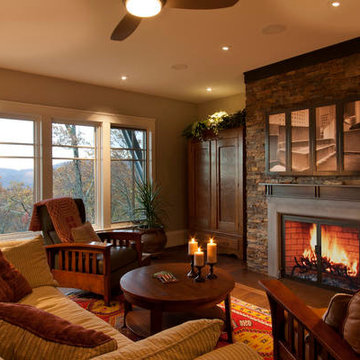
J. Weiland, Photographer
Mid-sized arts and crafts open concept dark wood floor family room photo in Other with white walls, a standard fireplace, a stone fireplace and no tv
Mid-sized arts and crafts open concept dark wood floor family room photo in Other with white walls, a standard fireplace, a stone fireplace and no tv
Find the right local pro for your project
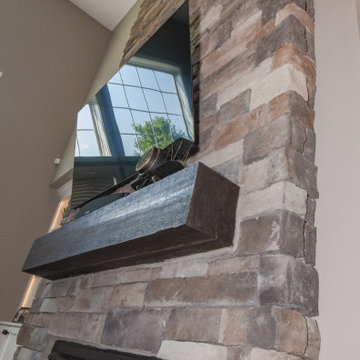
This project took place in Hebron Kentucky. The idea was to remove the dated colonial style trim that was surrounding the fireplace in order to create a more classic/craftsman style with dry stack stone, a rough sawn cedar mantle, and two built in bookcases on either side of the fireplace.
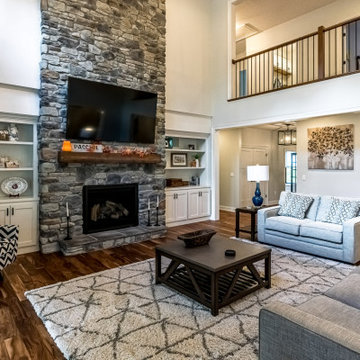
2 story family room
Inspiration for a large craftsman open concept medium tone wood floor, brown floor and exposed beam game room remodel in Other with gray walls, a standard fireplace, a stone fireplace and a media wall
Inspiration for a large craftsman open concept medium tone wood floor, brown floor and exposed beam game room remodel in Other with gray walls, a standard fireplace, a stone fireplace and a media wall
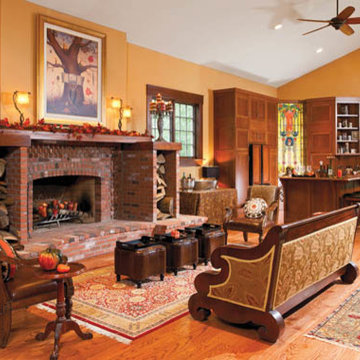
Sectioned into separate seating areas, the expansive great room was designed with lots of entertaining in mind. The backlit, stained glass bar was rescued from a Victorian home that was being torn down. Much like in a Frank Lloyd Wright design, the space is a continuum that allows your eye to follow an uninterrupted line from one room to the next.
Photos by Craig Thompson.
Resources:
Architectural and interior design: Designs by Brenda Ceurvorst; Contractor and Custom woodwork: Orrin Macik, Macik Custom Woodworking & Contracting LLC
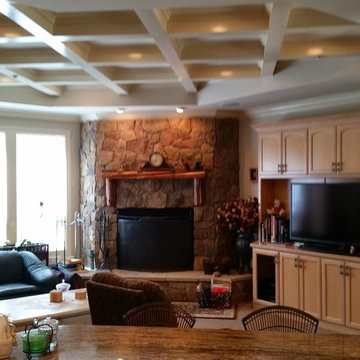
Mid-sized arts and crafts open concept carpeted family room photo in San Francisco with beige walls, a corner fireplace, a stone fireplace and a media wall
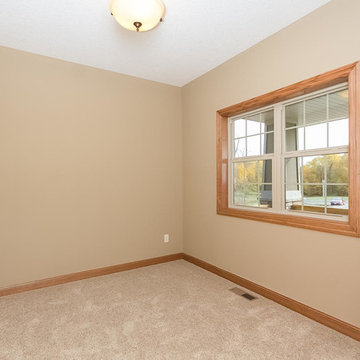
An Itasca floorplan home in Hanover, MN by JPC Custom Homes, Inc.
Example of an arts and crafts family room design in Minneapolis
Example of an arts and crafts family room design in Minneapolis
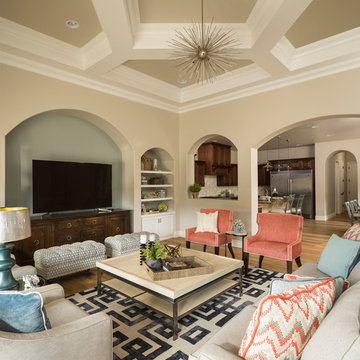
Inspiration for a mid-sized craftsman enclosed light wood floor family room remodel in Phoenix with beige walls and a media wall
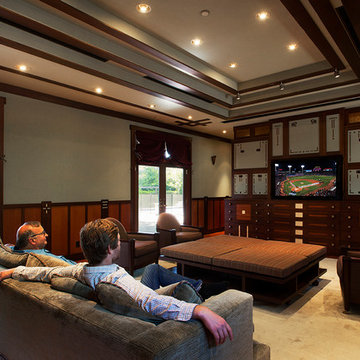
Living Room - Casual
Inspiration for a large craftsman family room remodel in San Francisco
Inspiration for a large craftsman family room remodel in San Francisco
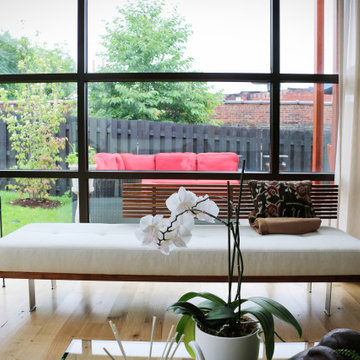
Natural Rift & Quarter Sawn White Oak
Inspiration for a craftsman light wood floor family room remodel in Other with gray walls
Inspiration for a craftsman light wood floor family room remodel in Other with gray walls
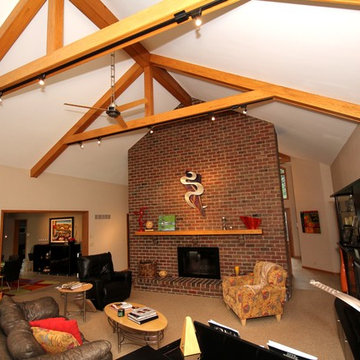
Example of a mid-sized arts and crafts open concept carpeted family room design in Other with a standard fireplace, a brick fireplace, a music area, white walls and a tv stand
Craftsman Family Room Ideas
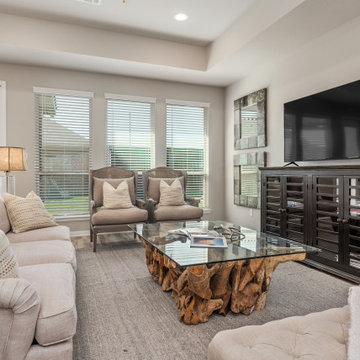
Example of a large arts and crafts open concept tray ceiling family room design in Austin with gray walls, no fireplace and a tv stand
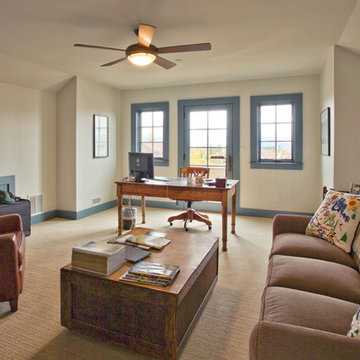
Home Office on upper level looking east.
Photo by Peter LaBau
Mid-sized arts and crafts enclosed carpeted family room photo in Salt Lake City with white walls, no fireplace and a wall-mounted tv
Mid-sized arts and crafts enclosed carpeted family room photo in Salt Lake City with white walls, no fireplace and a wall-mounted tv
346






