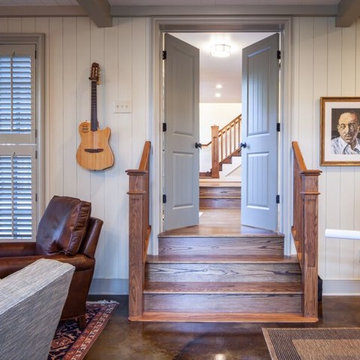Concrete Floor Craftsman Family Room Ideas
Refine by:
Budget
Sort by:Popular Today
1 - 20 of 53 photos
Item 1 of 3
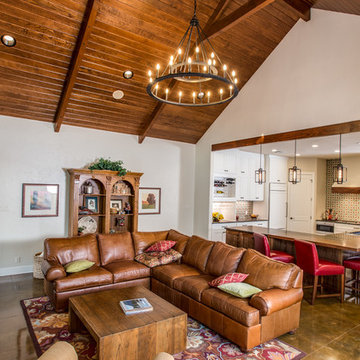
Hill Country Craftsman home with xeriscape plantings
RAM windows White Limestone exterior
FourWall Studio Photography
CDS Home Design
Jennifer Burggraaf Interior Designer - Count & Castle Design
Hill Country Craftsman
RAM windows
White Limestone exterior
Xeriscape
Ceder was added to the ceiling as were the trusses to reflect the exterior space. All windows were replaced with RAM Windows Floors are concrete scored and stained
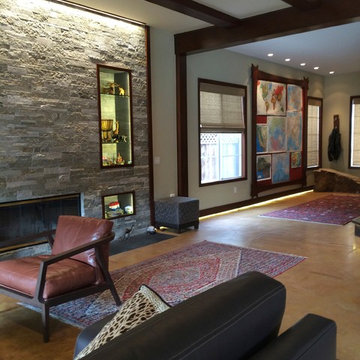
Defining Elements
Family room - mid-sized craftsman concrete floor family room idea in Orange County with green walls, no fireplace and a stone fireplace
Family room - mid-sized craftsman concrete floor family room idea in Orange County with green walls, no fireplace and a stone fireplace
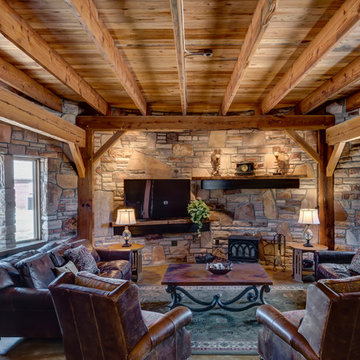
Family room - mid-sized craftsman enclosed concrete floor and brown floor family room idea in Denver with brown walls, a wood stove and a tv stand
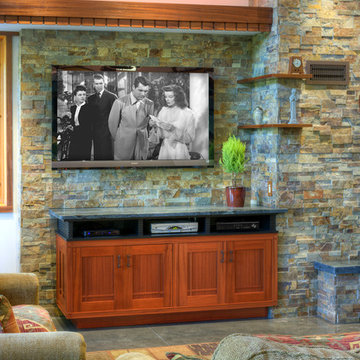
Crown Point Cabinetry
Family room - large craftsman open concept concrete floor family room idea in Phoenix with beige walls, a standard fireplace, a stone fireplace and a wall-mounted tv
Family room - large craftsman open concept concrete floor family room idea in Phoenix with beige walls, a standard fireplace, a stone fireplace and a wall-mounted tv

With 17 zones of HVAC, 18 zones of video and 27 zones of audio, this home really comes to life! Enriching lifestyles with technology. The view of the Sierra Nevada Mountains in the distance through this picture window are stunning.
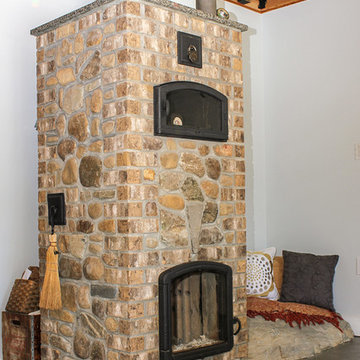
Example of a mid-sized arts and crafts loft-style concrete floor family room design in Miami
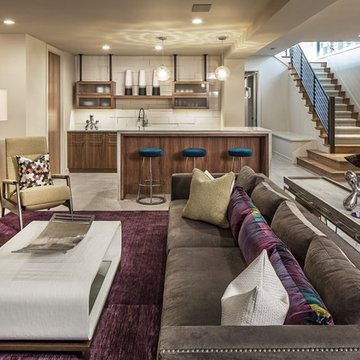
Family room - large craftsman open concept concrete floor family room idea in Omaha with a bar, beige walls, a two-sided fireplace, a stone fireplace and a media wall
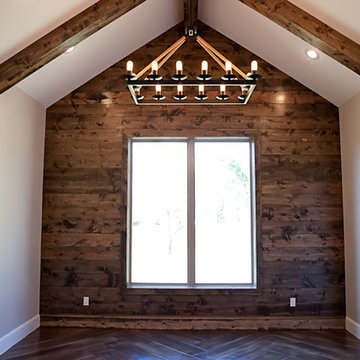
View of game room for pool table
Inspiration for a large craftsman enclosed concrete floor game room remodel in Austin with gray walls and a wall-mounted tv
Inspiration for a large craftsman enclosed concrete floor game room remodel in Austin with gray walls and a wall-mounted tv
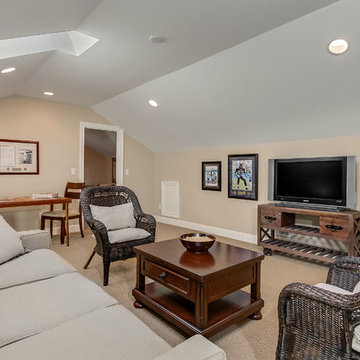
Inspiration for a mid-sized craftsman enclosed concrete floor and beige floor family room remodel in Seattle with beige walls, no fireplace and a tv stand
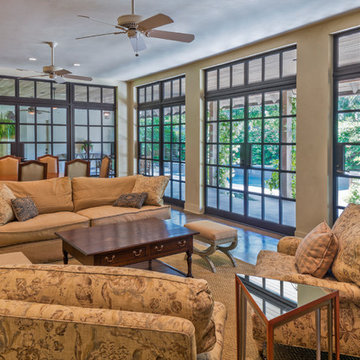
Aker Imaging
Inspiration for a large craftsman open concept concrete floor and brown floor family room remodel with white walls and no fireplace
Inspiration for a large craftsman open concept concrete floor and brown floor family room remodel with white walls and no fireplace
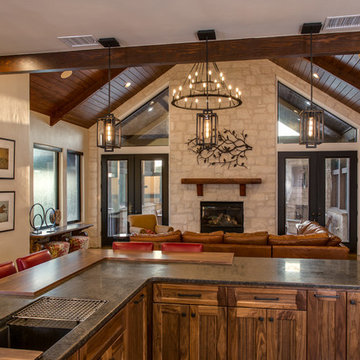
Hill Country Craftsman home with xeriscape plantings
RAM windows White Limestone exterior
FourWall Studio Photography
CDS Home Design
Jennifer Burggraaf Interior Designer - Count & Castle Design
Hill Country Craftsman
RAM windows
White Limestone exterior
Xeriscape
Ceder was added to the ceiling as were the trusses to reflect the exterior space. All windows were replaced with RAM Windows Floors are concrete scored and stained
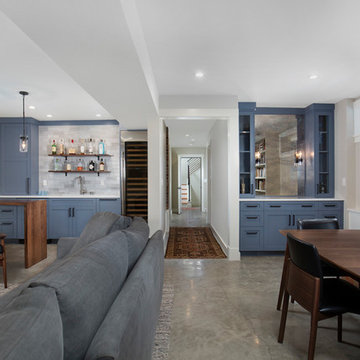
Example of a large arts and crafts open concept concrete floor and gray floor family room design in Seattle with beige walls, no fireplace and a tv stand
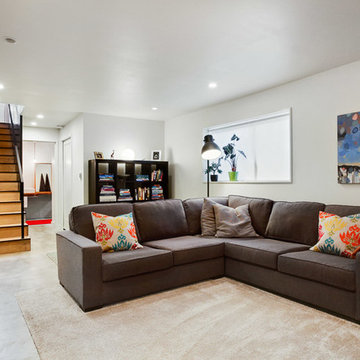
Inspiration for a mid-sized craftsman open concept concrete floor family room remodel in Seattle with white walls, no fireplace and a tv stand
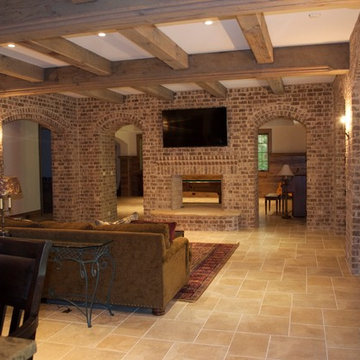
Inspiration for a mid-sized craftsman enclosed concrete floor family room remodel in Atlanta with a bar, beige walls, a two-sided fireplace, a brick fireplace and a wall-mounted tv
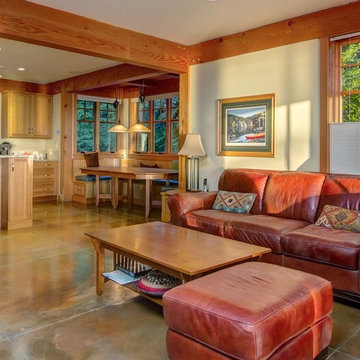
Architect: Greg Robinson Architect AIA LEED AP
Contractor: Cascade Joinery
Photographer: C9 Photography & Design, LLC
Family room - large craftsman open concept concrete floor family room idea in Seattle with beige walls
Family room - large craftsman open concept concrete floor family room idea in Seattle with beige walls
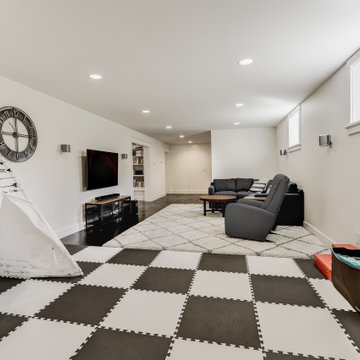
Photograph by Travis Peterson.
Example of a large arts and crafts open concept concrete floor and brown floor family room design in Seattle with white walls and a wall-mounted tv
Example of a large arts and crafts open concept concrete floor and brown floor family room design in Seattle with white walls and a wall-mounted tv
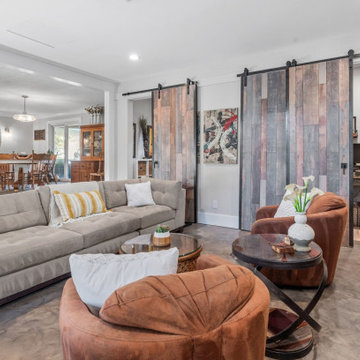
Example of a mid-sized arts and crafts open concept concrete floor and beige floor family room design in Denver with white walls and a wall-mounted tv
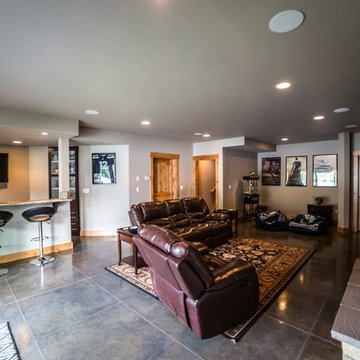
Christopher Ruxton
Example of an arts and crafts concrete floor family room design in Seattle with gray walls, a stone fireplace and a wall-mounted tv
Example of an arts and crafts concrete floor family room design in Seattle with gray walls, a stone fireplace and a wall-mounted tv
Concrete Floor Craftsman Family Room Ideas
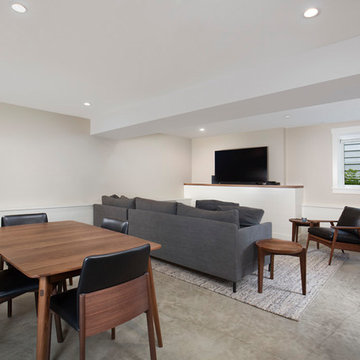
Family room - large craftsman open concept concrete floor and gray floor family room idea in Seattle with beige walls, no fireplace and a tv stand
1






