Vaulted Ceiling Craftsman Family Room Ideas
Refine by:
Budget
Sort by:Popular Today
1 - 20 of 84 photos
Item 1 of 3
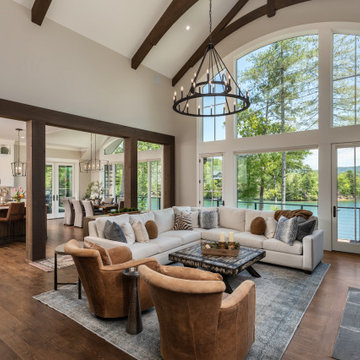
Inspiration for a large craftsman open concept medium tone wood floor, brown floor and vaulted ceiling family room remodel in Other with white walls, a standard fireplace, a stone fireplace and a wall-mounted tv
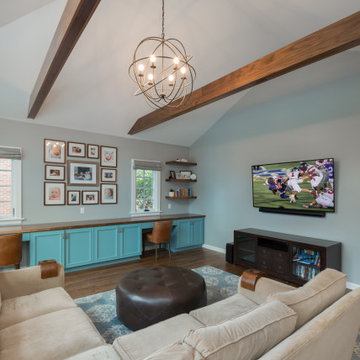
Inspiration for a craftsman open concept medium tone wood floor and vaulted ceiling family room remodel in Milwaukee with gray walls and a wall-mounted tv
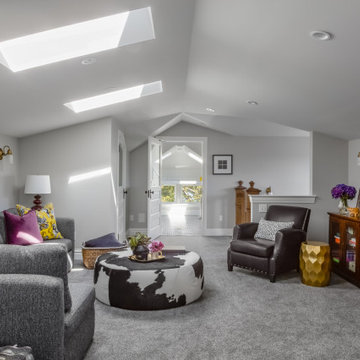
Attic family room / tv room with skylights.
Example of a mid-sized arts and crafts loft-style carpeted, gray floor and vaulted ceiling family room design in Seattle with gray walls and a tv stand
Example of a mid-sized arts and crafts loft-style carpeted, gray floor and vaulted ceiling family room design in Seattle with gray walls and a tv stand
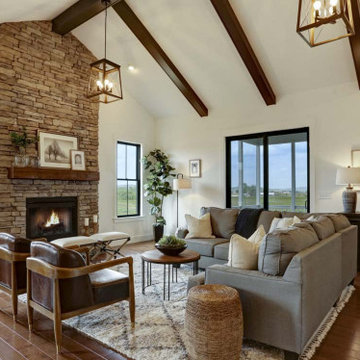
This charming 2-story craftsman style home includes a welcoming front porch, lofty 10’ ceilings, a 2-car front load garage, and two additional bedrooms and a loft on the 2nd level. To the front of the home is a convenient dining room the ceiling is accented by a decorative beam detail. Stylish hardwood flooring extends to the main living areas. The kitchen opens to the breakfast area and includes quartz countertops with tile backsplash, crown molding, and attractive cabinetry. The great room includes a cozy 2 story gas fireplace featuring stone surround and box beam mantel. The sunny great room also provides sliding glass door access to the screened in deck. The owner’s suite with elegant tray ceiling includes a private bathroom with double bowl vanity, 5’ tile shower, and oversized closet.

This charming 2-story craftsman style home includes a welcoming front porch, lofty 10’ ceilings, a 2-car front load garage, and two additional bedrooms and a loft on the 2nd level. To the front of the home is a convenient dining room the ceiling is accented by a decorative beam detail. Stylish hardwood flooring extends to the main living areas. The kitchen opens to the breakfast area and includes quartz countertops with tile backsplash, crown molding, and attractive cabinetry. The great room includes a cozy 2 story gas fireplace featuring stone surround and box beam mantel. The sunny great room also provides sliding glass door access to the screened in deck. The owner’s suite with elegant tray ceiling includes a private bathroom with double bowl vanity, 5’ tile shower, and oversized closet.
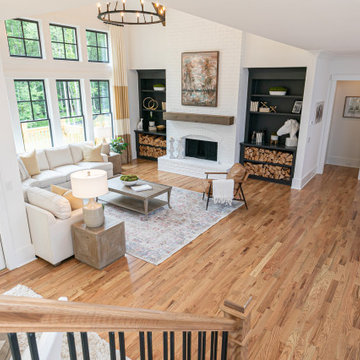
Open concept floor plan. Painted bookcases.
Example of a large arts and crafts open concept medium tone wood floor, brown floor and vaulted ceiling family room design in Atlanta with white walls, a standard fireplace, a brick fireplace and no tv
Example of a large arts and crafts open concept medium tone wood floor, brown floor and vaulted ceiling family room design in Atlanta with white walls, a standard fireplace, a brick fireplace and no tv
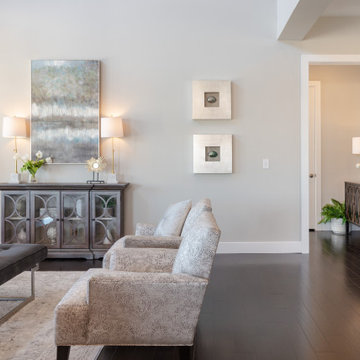
This 2-story home includes a 3- car garage with mudroom entry, an inviting front porch with decorative posts, and a screened-in porch. The home features an open floor plan with 10’ ceilings on the 1st floor and impressive detailing throughout. A dramatic 2-story ceiling creates a grand first impression in the foyer, where hardwood flooring extends into the adjacent formal dining room elegant coffered ceiling accented by craftsman style wainscoting and chair rail. Just beyond the Foyer, the great room with a 2-story ceiling, the kitchen, breakfast area, and hearth room share an open plan. The spacious kitchen includes that opens to the breakfast area, quartz countertops with tile backsplash, stainless steel appliances, attractive cabinetry with crown molding, and a corner pantry. The connecting hearth room is a cozy retreat that includes a gas fireplace with stone surround and shiplap. The floor plan also includes a study with French doors and a convenient bonus room for additional flexible living space. The first-floor owner’s suite boasts an expansive closet, and a private bathroom with a shower, freestanding tub, and double bowl vanity. On the 2nd floor is a versatile loft area overlooking the great room, 2 full baths, and 3 bedrooms with spacious closets.

This handsome modern craftsman kitchen features Rutt’s door style by the same name, Modern Craftsman, for a look that is both timeless and contemporary. Features include open shelving, oversized island, and a wet bar in the living area.
design by Kitchen Distributors
photos by Emily Minton Redfield Photography
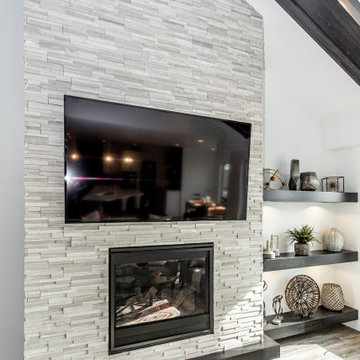
Arts and crafts open concept laminate floor, gray floor and vaulted ceiling family room photo in Other with white walls, a standard fireplace, a stone fireplace and a wall-mounted tv
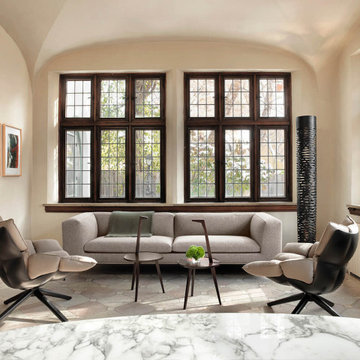
Inspiration for a craftsman enclosed limestone floor, beige floor and vaulted ceiling family room remodel in St Louis with beige walls and no tv
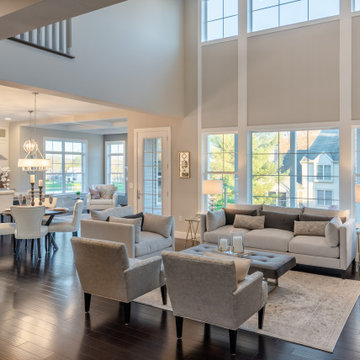
This 2-story home includes a 3- car garage with mudroom entry, an inviting front porch with decorative posts, and a screened-in porch. The home features an open floor plan with 10’ ceilings on the 1st floor and impressive detailing throughout. A dramatic 2-story ceiling creates a grand first impression in the foyer, where hardwood flooring extends into the adjacent formal dining room elegant coffered ceiling accented by craftsman style wainscoting and chair rail. Just beyond the Foyer, the great room with a 2-story ceiling, the kitchen, breakfast area, and hearth room share an open plan. The spacious kitchen includes that opens to the breakfast area, quartz countertops with tile backsplash, stainless steel appliances, attractive cabinetry with crown molding, and a corner pantry. The connecting hearth room is a cozy retreat that includes a gas fireplace with stone surround and shiplap. The floor plan also includes a study with French doors and a convenient bonus room for additional flexible living space. The first-floor owner’s suite boasts an expansive closet, and a private bathroom with a shower, freestanding tub, and double bowl vanity. On the 2nd floor is a versatile loft area overlooking the great room, 2 full baths, and 3 bedrooms with spacious closets.
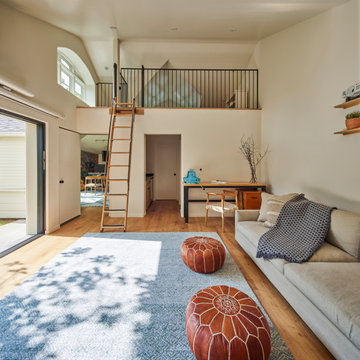
Inside accessory dwelling unit looking at studio, kitchenette, bedroom, bathroom and loft beyond
Family room library - large craftsman loft-style light wood floor, beige floor and vaulted ceiling family room library idea in Los Angeles with white walls, no fireplace and a wall-mounted tv
Family room library - large craftsman loft-style light wood floor, beige floor and vaulted ceiling family room library idea in Los Angeles with white walls, no fireplace and a wall-mounted tv
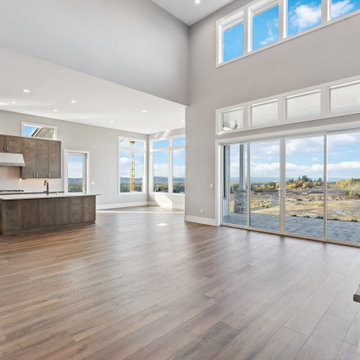
Vaulted Ceiling - Large double slider - Panoramic views of Columbia River - LVP flooring - Custom Concrete Hearth - Southern Ledge Stone Echo Ridge - Capstock windows
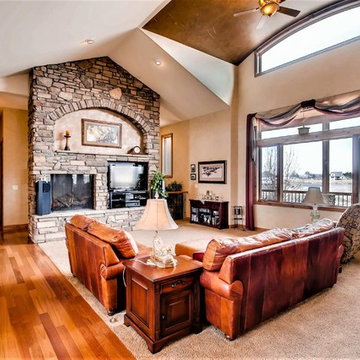
Virtuance
Family room - large craftsman open concept carpeted, beige floor and vaulted ceiling family room idea in Denver with beige walls, a standard fireplace, a stone fireplace and a media wall
Family room - large craftsman open concept carpeted, beige floor and vaulted ceiling family room idea in Denver with beige walls, a standard fireplace, a stone fireplace and a media wall
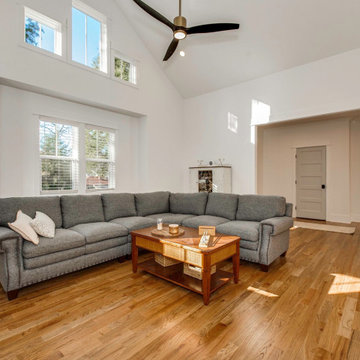
Family Room
Family room - large craftsman open concept medium tone wood floor, brown floor and vaulted ceiling family room idea in Charlotte with white walls, a standard fireplace, a wood fireplace surround and a wall-mounted tv
Family room - large craftsman open concept medium tone wood floor, brown floor and vaulted ceiling family room idea in Charlotte with white walls, a standard fireplace, a wood fireplace surround and a wall-mounted tv
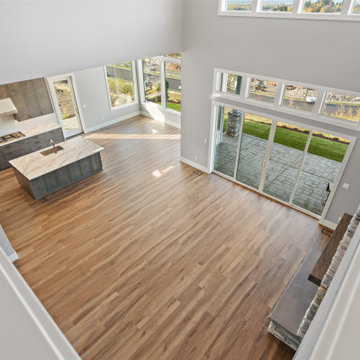
Vaulted Ceiling - Large double slider - Panoramic views of Columbia River - LVP flooring - Custom Concrete Hearth - Southern Ledge Stone Echo Ridge - Capstock windows - Custom Built-in cabinets - Custom Beam Mantel - View from the 2nd floor Loft
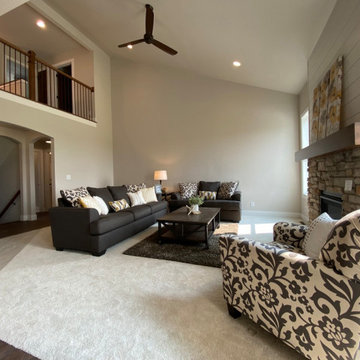
Large arts and crafts loft-style vaulted ceiling family room photo in Other with a standard fireplace and a shiplap fireplace
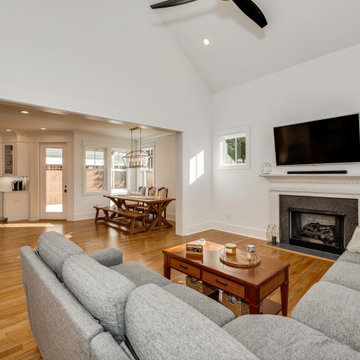
Family Room
Example of a large arts and crafts open concept medium tone wood floor, brown floor and vaulted ceiling family room design in Charlotte with white walls, a standard fireplace, a wood fireplace surround and a wall-mounted tv
Example of a large arts and crafts open concept medium tone wood floor, brown floor and vaulted ceiling family room design in Charlotte with white walls, a standard fireplace, a wood fireplace surround and a wall-mounted tv
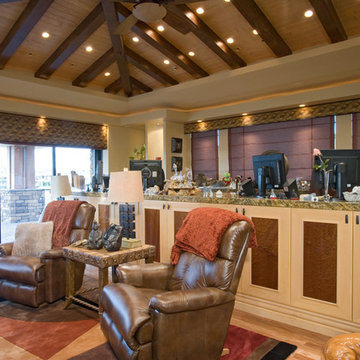
Inspiration for a huge craftsman vaulted ceiling and brick wall game room remodel in Las Vegas with beige walls, a standard fireplace, a brick fireplace and a media wall
Vaulted Ceiling Craftsman Family Room Ideas
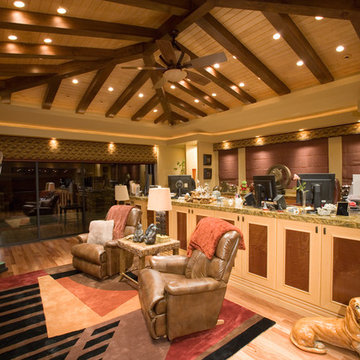
Example of a huge arts and crafts vaulted ceiling and brick wall game room design in Las Vegas with beige walls, a standard fireplace, a brick fireplace and a media wall
1





