Beige Floor Craftsman Family Room Ideas
Refine by:
Budget
Sort by:Popular Today
1 - 20 of 671 photos
Item 1 of 3
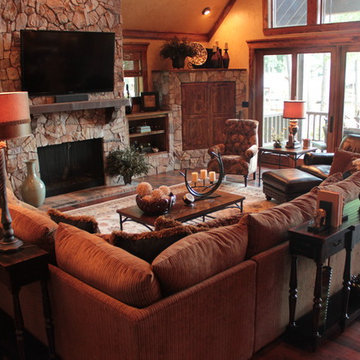
The main living area of this lakehouse combines both rustic and modern elements to create a comfortable but sophisticated feel.
Example of a large arts and crafts open concept dark wood floor and beige floor family room design in Dallas with beige walls, a standard fireplace, a stone fireplace and a wall-mounted tv
Example of a large arts and crafts open concept dark wood floor and beige floor family room design in Dallas with beige walls, a standard fireplace, a stone fireplace and a wall-mounted tv
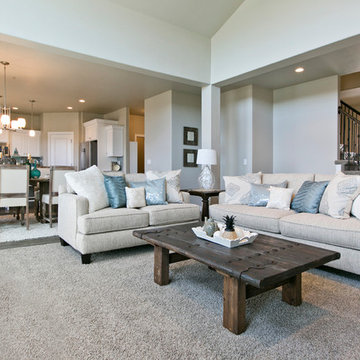
Family Room in Encore Home Design by Symphony Homes
Example of a mid-sized arts and crafts open concept carpeted and beige floor family room design in Salt Lake City with white walls, a standard fireplace and a tile fireplace
Example of a mid-sized arts and crafts open concept carpeted and beige floor family room design in Salt Lake City with white walls, a standard fireplace and a tile fireplace
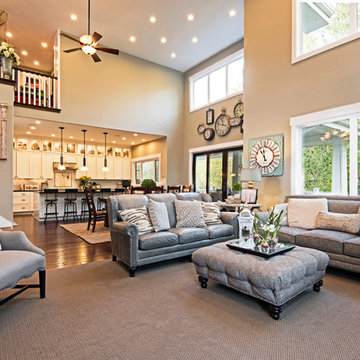
Ann Parris
Inspiration for a mid-sized craftsman open concept carpeted and beige floor family room remodel in Salt Lake City with beige walls
Inspiration for a mid-sized craftsman open concept carpeted and beige floor family room remodel in Salt Lake City with beige walls
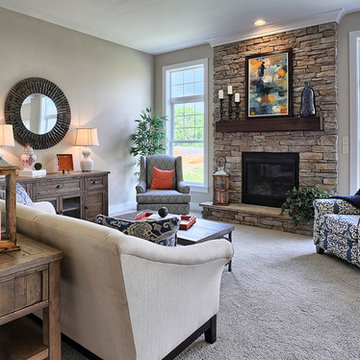
Mid-sized arts and crafts open concept carpeted and beige floor family room photo in Other with a standard fireplace, a stone fireplace, beige walls and no tv
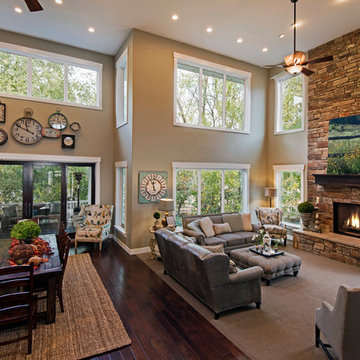
Ann Parris
Family room - mid-sized craftsman open concept carpeted and beige floor family room idea in Salt Lake City with beige walls, a standard fireplace and a stone fireplace
Family room - mid-sized craftsman open concept carpeted and beige floor family room idea in Salt Lake City with beige walls, a standard fireplace and a stone fireplace
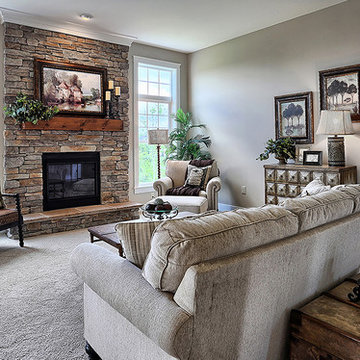
Example of a large arts and crafts open concept carpeted and beige floor family room design in Other with a standard fireplace, a stone fireplace and black walls
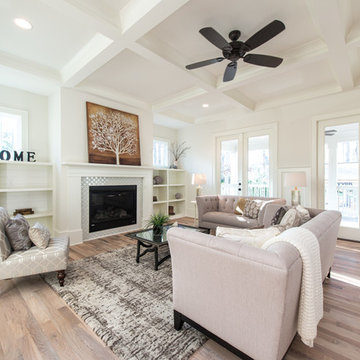
Family room - large craftsman open concept light wood floor and beige floor family room idea in Charlotte with white walls, a standard fireplace and a tile fireplace
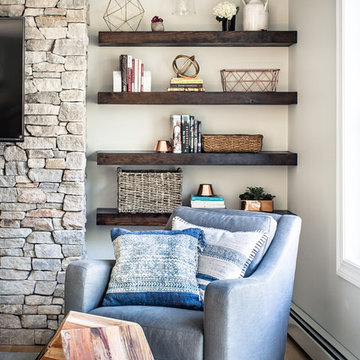
Example of an arts and crafts light wood floor and beige floor family room design in Portland Maine with white walls, a standard fireplace, a stone fireplace and a wall-mounted tv
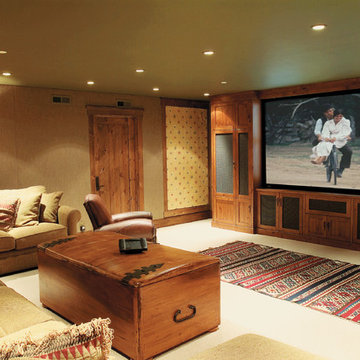
Mid-sized arts and crafts enclosed carpeted and beige floor family room photo in San Francisco with beige walls, a media wall and no fireplace
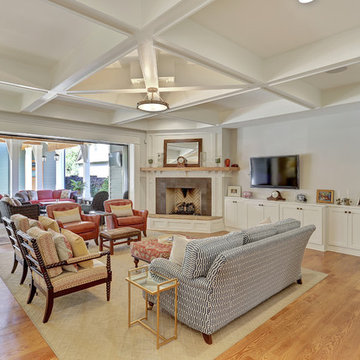
Inspiration for a large craftsman open concept light wood floor and beige floor family room remodel in Other with gray walls, a standard fireplace, a stone fireplace and a wall-mounted tv
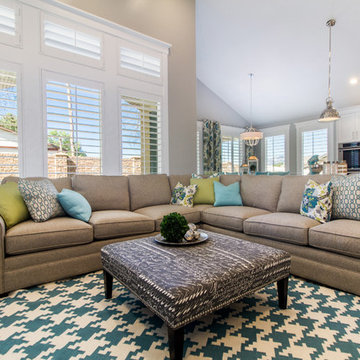
Example of a mid-sized arts and crafts open concept carpeted and beige floor family room design in Salt Lake City with gray walls, a standard fireplace, a stone fireplace and a wall-mounted tv
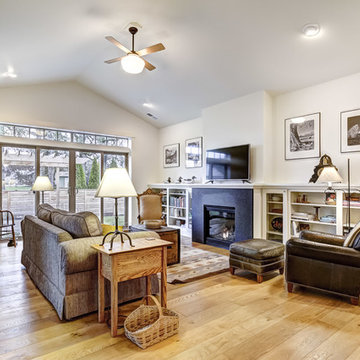
Family room - large craftsman open concept light wood floor and beige floor family room idea in Portland with white walls, a standard fireplace, a tile fireplace and a tv stand
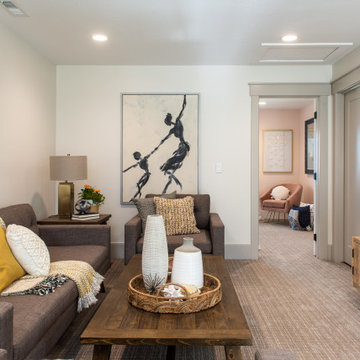
Example of a mid-sized arts and crafts enclosed carpeted and beige floor family room design in Salt Lake City with beige walls, no fireplace and a wall-mounted tv
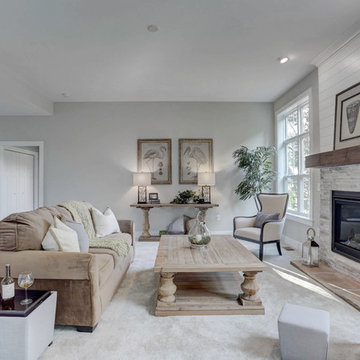
This 2-story home with inviting front porch includes a 3-car garage and mudroom entry with convenient built-in lockers. Hardwood flooring in the 2-story foyer extends to the Dining Room, Kitchen, and Breakfast Area. The open Kitchen includes Cambria quartz countertops, tile backsplash, island, slate appliances, and a spacious corner pantry. The sunny Breakfast Area provides access to the deck and backyard and opens to the Great Room that is warmed by a gas fireplace accented with stylish tile surround. The 1st floor also includes a formal Dining Room with elegant tray ceiling, craftsman style wainscoting, and chair rail, and a Study with attractive trim ceiling detail. The 2nd floor boasts all 4 bedrooms, 2 full bathrooms, a convenient laundry room, and a spacious raised Rec Room. The Owner’s Suite with tray ceiling includes a private bathroom with expansive closet, double bowl vanity, and 5’ tile shower.
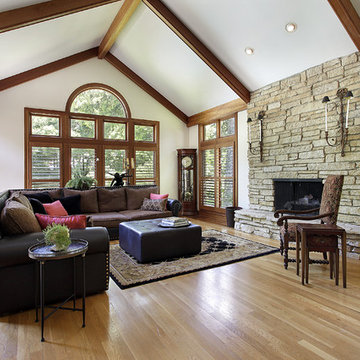
Large arts and crafts enclosed light wood floor and beige floor family room photo in Other with white walls, a standard fireplace, a stone fireplace and no tv
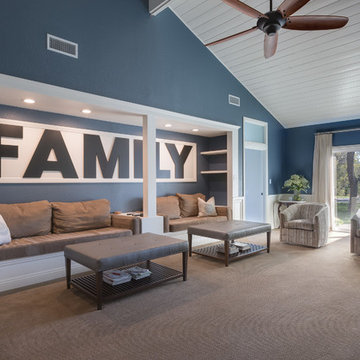
©Teague Hunziker
Family room - large craftsman enclosed carpeted and beige floor family room idea in Los Angeles with blue walls
Family room - large craftsman enclosed carpeted and beige floor family room idea in Los Angeles with blue walls
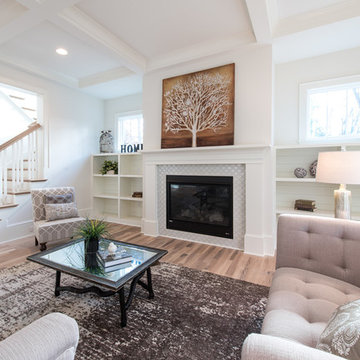
Inspiration for a large craftsman open concept light wood floor and beige floor family room remodel in Charlotte with white walls, a standard fireplace and a tile fireplace
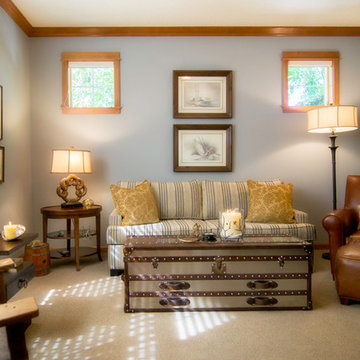
Roger and Margret have been married for over 50 years. Their love and affection for one another and their life stories spoke wonders to us. We worked with the couple to cosmetically remodel and furnish their three bathrooms, their master bedroom, and their den where they relaxed, unwinded, and watched television.
Margret’s family had moved in 1954 to the United States from Germany. She met Roger in high school on a double date, though they were not dating one another. A few years later they met again at a dance and as Margret says, “The rest is history.” During the Cuban War crisis Roger served aboard the U.S.S. Shangri La as a sailor. Roger took pride in his time at sea and collected framed pieces of ships and nautical memorabilia. Tucked away in a closet, our team also found a treasured service photo of Roger, hand colored in a 4×6 frame. We dusted off the frame, knowing it would display beautifully in their new den. Using the couples compiled memories and their pieces as inspiration, we created a palette of grayed and weathered blues, stripes, metals and warm woods that honored this special time in their life.
For more about Angela Todd Studios, click here: https://www.angelatoddstudios.com/
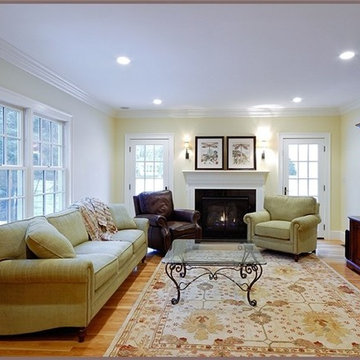
View of the Family Room with fireplace flanked by doors out to patio. New construction with classic finishes to match the rest of the house.
Mid-sized arts and crafts open concept light wood floor and beige floor family room photo in Boston with beige walls, a standard fireplace, a wood fireplace surround and a media wall
Mid-sized arts and crafts open concept light wood floor and beige floor family room photo in Boston with beige walls, a standard fireplace, a wood fireplace surround and a media wall
Beige Floor Craftsman Family Room Ideas
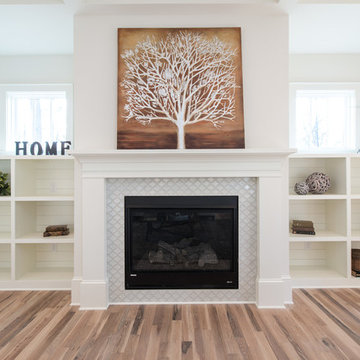
Large arts and crafts open concept light wood floor and beige floor family room photo in Charlotte with white walls, a standard fireplace and a tile fireplace
1





