Cork Floor Craftsman Family Room Ideas
Refine by:
Budget
Sort by:Popular Today
1 - 10 of 10 photos
Item 1 of 3
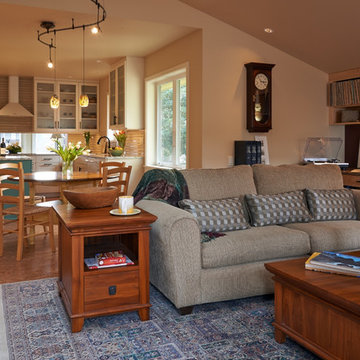
NW Architectural Photography
Family room library - mid-sized craftsman open concept cork floor family room library idea in Seattle with red walls, a standard fireplace, a stone fireplace and no tv
Family room library - mid-sized craftsman open concept cork floor family room library idea in Seattle with red walls, a standard fireplace, a stone fireplace and no tv
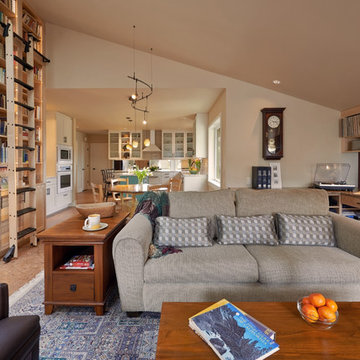
NW Architectural Photography
Mid-sized arts and crafts open concept cork floor family room library photo in Seattle with beige walls, a standard fireplace, a brick fireplace and no tv
Mid-sized arts and crafts open concept cork floor family room library photo in Seattle with beige walls, a standard fireplace, a brick fireplace and no tv
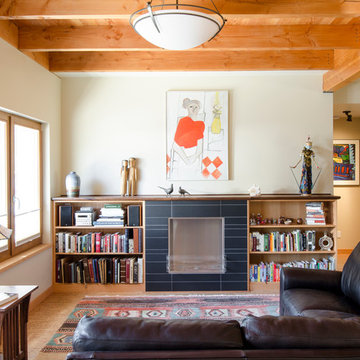
Ankeny Row CoHousing
Net Zero Energy Pocket Neighborhood
An urban community of 5 townhouses and 1 loft surrounding a courtyard, this pocket neighborhood is designed to encourage community interaction. The siting of homes maximizes light, energy and construction efficiency while balancing privacy and orientation to the community. Floor plans accommodate aging in place. Ankeny Row is constructed to the Passive House standard and aims to be net-zero energy use. Shared amenities include a community room, a courtyard, a garden shed, and bike parking/workshop. Interior design by 2Yoke Design
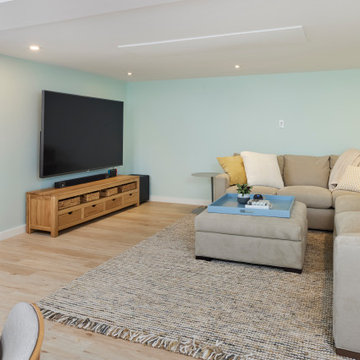
Family room with aqua walls, cork flooring, and a radiant heating panel overhead
Family room - mid-sized craftsman open concept cork floor family room idea in Seattle with blue walls and a wall-mounted tv
Family room - mid-sized craftsman open concept cork floor family room idea in Seattle with blue walls and a wall-mounted tv
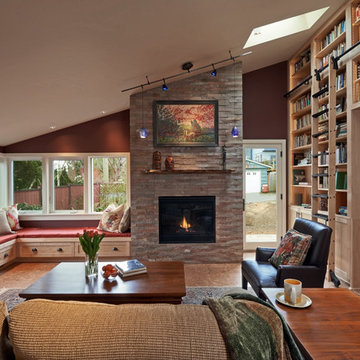
Dale Lang NW architectural photography
Canyon Creek Cabinet Company
Inspiration for a mid-sized craftsman open concept cork floor and brown floor family room library remodel in Seattle with red walls, a stone fireplace, a standard fireplace and no tv
Inspiration for a mid-sized craftsman open concept cork floor and brown floor family room library remodel in Seattle with red walls, a stone fireplace, a standard fireplace and no tv
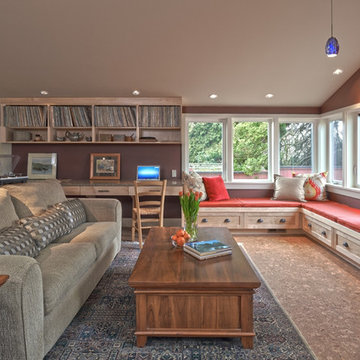
NW Architectural Photography
Example of a mid-sized arts and crafts open concept cork floor family room library design in Seattle with a standard fireplace, purple walls, a brick fireplace and no tv
Example of a mid-sized arts and crafts open concept cork floor family room library design in Seattle with a standard fireplace, purple walls, a brick fireplace and no tv

NW Architectural Photography
Inspiration for a mid-sized craftsman open concept cork floor and brown floor family room library remodel in Seattle with a standard fireplace, purple walls, a brick fireplace and no tv
Inspiration for a mid-sized craftsman open concept cork floor and brown floor family room library remodel in Seattle with a standard fireplace, purple walls, a brick fireplace and no tv

NW Architectural Photography
Family room library - mid-sized craftsman open concept cork floor and brown floor family room library idea in Seattle with red walls, a standard fireplace, a stone fireplace and no tv
Family room library - mid-sized craftsman open concept cork floor and brown floor family room library idea in Seattle with red walls, a standard fireplace, a stone fireplace and no tv
Cork Floor Craftsman Family Room Ideas
1





