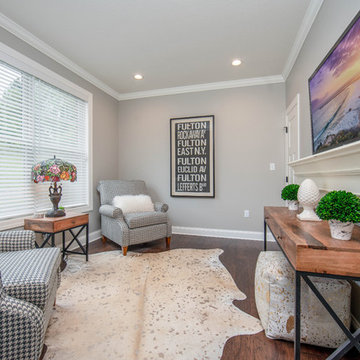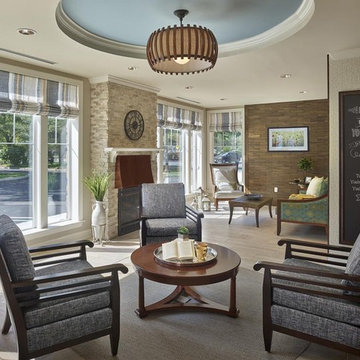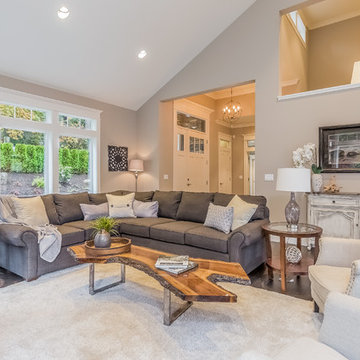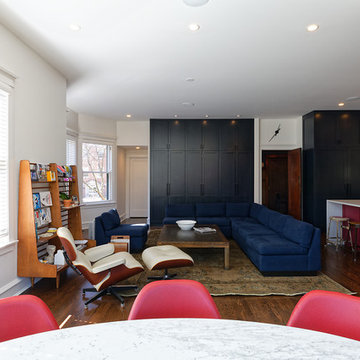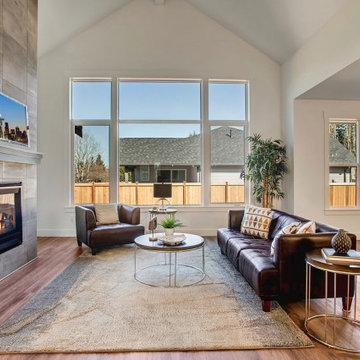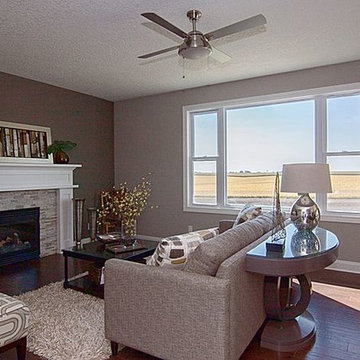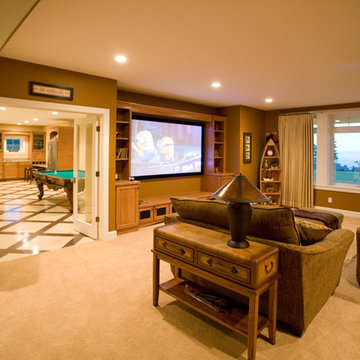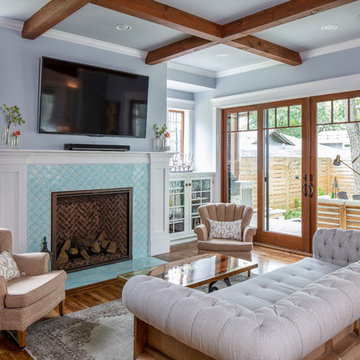Craftsman Family Room Ideas
Refine by:
Budget
Sort by:Popular Today
6961 - 6980 of 15,216 photos
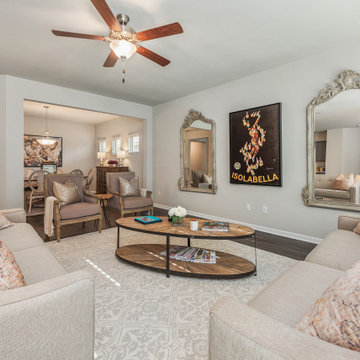
Family room - large craftsman open concept family room idea in Austin with beige walls and no fireplace
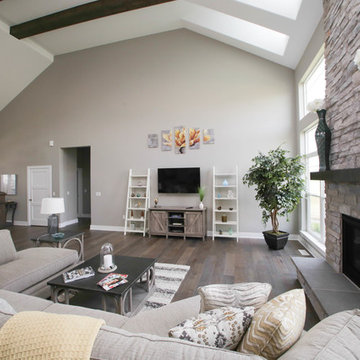
Great Room
Arts and crafts loft-style medium tone wood floor family room photo in Milwaukee with gray walls, a standard fireplace, a stone fireplace and a wall-mounted tv
Arts and crafts loft-style medium tone wood floor family room photo in Milwaukee with gray walls, a standard fireplace, a stone fireplace and a wall-mounted tv
Find the right local pro for your project
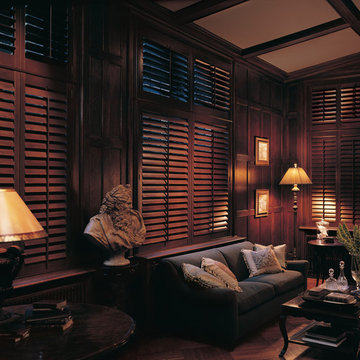
Hunter Douglas Heritance® Hardwood Shutters with Front Tilt Bar
Hunter Douglas Heritance® Hardwood Shutters with Front Tilt Bar
Material: Genuine Hardwood
Color: Windsor Walnut
Operating Systems: Front Tilt Bar
Room: Den
Room Styles: Traditional, Formal, American Heritage
Available from Accent Window Fashions LLC
Hunter Douglas Showcase Priority Dealer
Hunter Douglas Certified Installer
#Hunter_Douglas #Heritance #Hardwood_Shutters #Front_Tilt_Bar #Genuine_Hardwood #Den_Ideas
#Traditional #Formal #American_Heritage #Window_Treatments #HunterDouglas #Accent_Window_Fashions
Copyright 2001-2013 Hunter Douglas, Inc. All rights reserved.
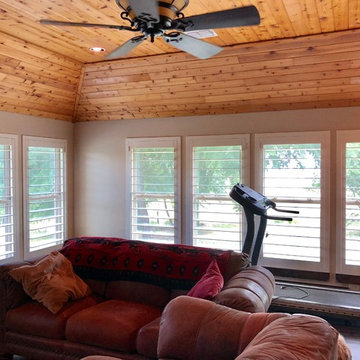
100% USA Made custom wood plantation shutters with sand brushed finish, clear view tilt and 5 inch louver spacing. by The Dallas Shutter Company
Arts and crafts enclosed dark wood floor and brown floor family room photo in Dallas with beige walls and a tv stand
Arts and crafts enclosed dark wood floor and brown floor family room photo in Dallas with beige walls and a tv stand
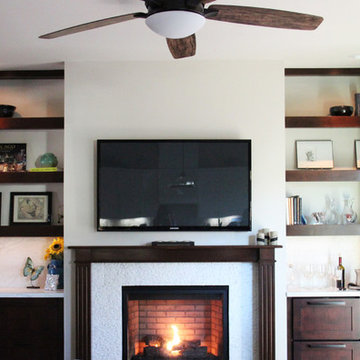
Fireplace Built-ins add storage and style to this Contemporary California Craftsman home by the beach. The owners wanted a wine refrigerator and drawer storage for beverages on the right and component A/V storage on the left. The space is warm and inviting and solves the storage needs perfectly.
Kathy Galipeau
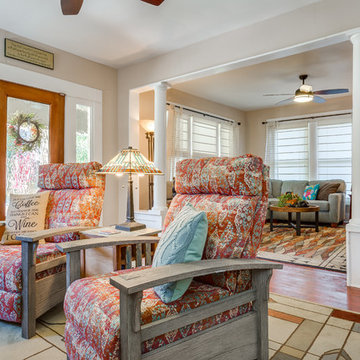
Anthony Ford Photography & Tourmax Real Estate Media
Inspiration for a mid-sized craftsman enclosed dark wood floor family room remodel in Dallas with beige walls, no fireplace and a tv stand
Inspiration for a mid-sized craftsman enclosed dark wood floor family room remodel in Dallas with beige walls, no fireplace and a tv stand
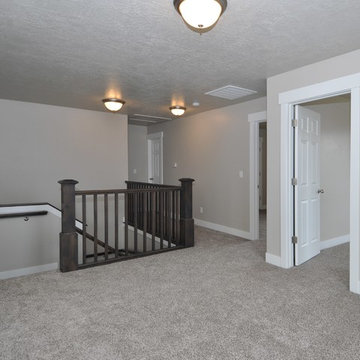
Mid-sized arts and crafts loft-style carpeted family room photo in Salt Lake City with gray walls
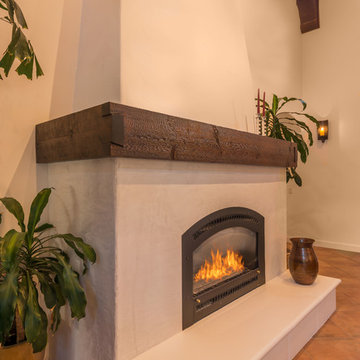
Photo Credits : Vance Fox Photography
Example of a small arts and crafts family room design in Other
Example of a small arts and crafts family room design in Other
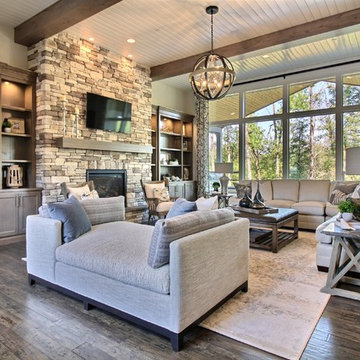
Stone by Eldorado Stone
Interior Stone : Cliffstone in Boardwalk
Hearthstone : Earth
Flooring & Tile Supplied by Macadam Floor & Design
Hardwood by Provenza Floors
Hardwood Product : African Plains in Black River
Kitchen Tile Backsplash by Bedrosian’s
Tile Backsplash Product : Uptown in Charcoal
Kitchen Backsplash Accent by Z Collection Tile & Stone
Backsplash Accent Prouct : Maison ni Gamn Pigalle
Slab Countertops by Wall to Wall Stone
Kitchen Island & Perimeter Product : Caesarstone Calacutta Nuvo
Cabinets by Northwood Cabinets
Exposed Beams & Built-In Cabinetry Colors : Jute
Kitchen Island Color : Cashmere
Windows by Milgard Windows & Doors
Product : StyleLine Series Windows
Supplied by Troyco
Lighting by Globe Lighting / Destination Lighting
Doors by Western Pacific Building Materials
Interior Design by Creative Interiors & Design
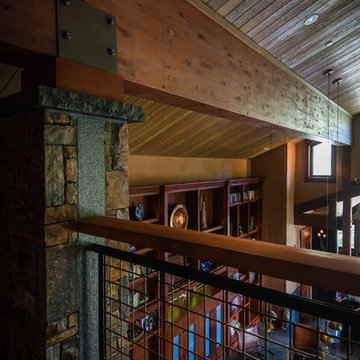
JeffreyFreeman.com
Example of an arts and crafts family room design in Sacramento
Example of an arts and crafts family room design in Sacramento
Craftsman Family Room Ideas
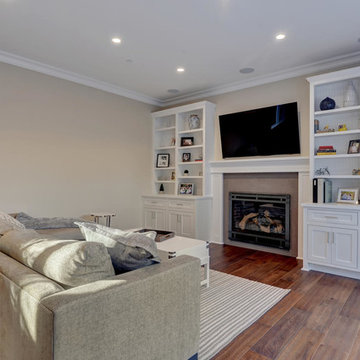
Large arts and crafts open concept medium tone wood floor and brown floor family room photo in San Francisco with beige walls, a standard fireplace, a tile fireplace and a media wall
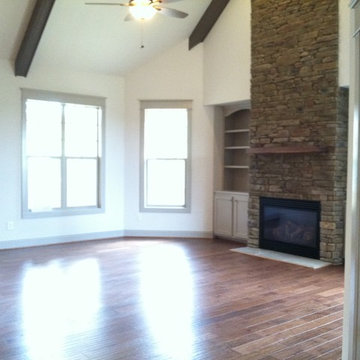
Example of an arts and crafts open concept dark wood floor family room design in Raleigh with white walls, a standard fireplace and a stone fireplace
349






