Kitchen with a Peninsula Ideas
Refine by:
Budget
Sort by:Popular Today
801 - 820 of 131,118 photos
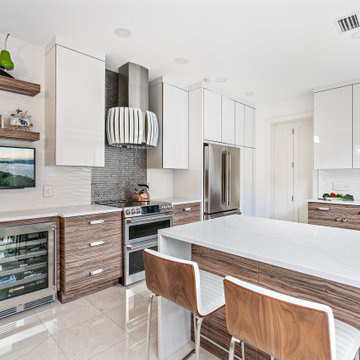
Inspiration for a mid-sized contemporary u-shaped kitchen remodel in Other with an undermount sink, flat-panel cabinets, quartz countertops, white backsplash, stainless steel appliances, a peninsula and white countertops
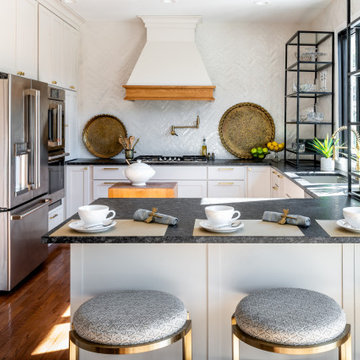
Transitional u-shaped medium tone wood floor and brown floor open concept kitchen photo in Philadelphia with an undermount sink, shaker cabinets, white cabinets, granite countertops, white backsplash, stainless steel appliances, a peninsula and gray countertops
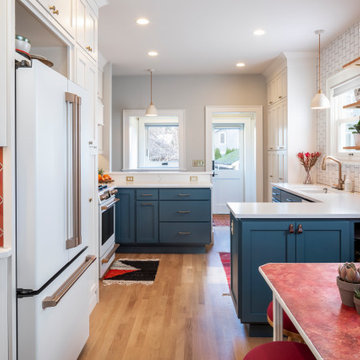
Colorful 1920s remodeled kitchen with bold reds and pinks
© Cindy Apple Photography
Mid-sized transitional u-shaped medium tone wood floor and brown floor eat-in kitchen photo in Seattle with an undermount sink, shaker cabinets, quartz countertops, white backsplash, ceramic backsplash, white appliances, a peninsula, white countertops and blue cabinets
Mid-sized transitional u-shaped medium tone wood floor and brown floor eat-in kitchen photo in Seattle with an undermount sink, shaker cabinets, quartz countertops, white backsplash, ceramic backsplash, white appliances, a peninsula, white countertops and blue cabinets

Eat-in kitchen - small eclectic l-shaped medium tone wood floor and brown floor eat-in kitchen idea in Atlanta with a farmhouse sink, shaker cabinets, blue cabinets, quartz countertops, blue backsplash, ceramic backsplash, stainless steel appliances, a peninsula and blue countertops
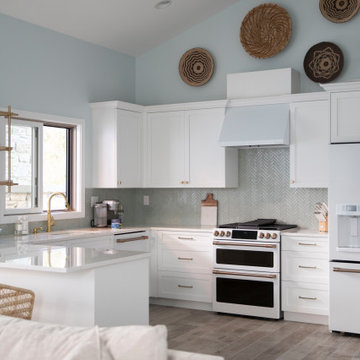
Inspiration for a transitional u-shaped dark wood floor, brown floor and vaulted ceiling kitchen remodel in Philadelphia with an undermount sink, shaker cabinets, white cabinets, gray backsplash, mosaic tile backsplash, white appliances, a peninsula and white countertops
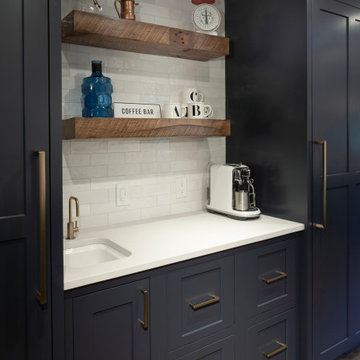
Inspiration for a country l-shaped medium tone wood floor eat-in kitchen remodel in Denver with a farmhouse sink, shaker cabinets, blue cabinets, quartz countertops, white backsplash, ceramic backsplash, stainless steel appliances, a peninsula and white countertops
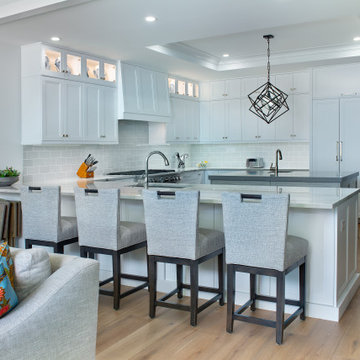
Example of a beach style u-shaped medium tone wood floor, brown floor and tray ceiling kitchen design in Miami with an undermount sink, recessed-panel cabinets, white cabinets, gray backsplash, subway tile backsplash, paneled appliances, a peninsula and white countertops
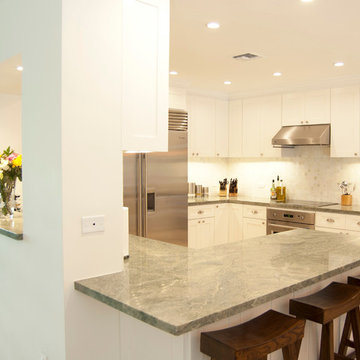
BC3
View of the overall kitchen that consists of a bar stool seating area and an opening connecting the space to the living and dining room.
Trendy porcelain tile kitchen photo in Miami with a drop-in sink, shaker cabinets, white cabinets, marble countertops, white backsplash, mosaic tile backsplash, stainless steel appliances and a peninsula
Trendy porcelain tile kitchen photo in Miami with a drop-in sink, shaker cabinets, white cabinets, marble countertops, white backsplash, mosaic tile backsplash, stainless steel appliances and a peninsula
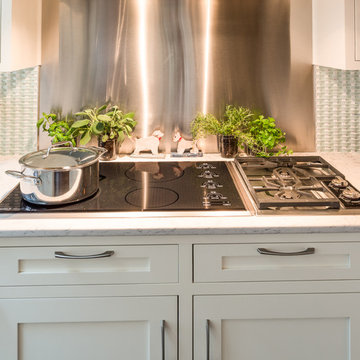
The homeowners wanted to take advantage of induction cooking, but were hesitant because of their unfamiliarity. I suggested reducing their cooktop from 36” to 30” and adding a 15” gas cooktop. The jury’s still out as to whether they'll use the gas, as they've fallen in love with induction.
Photography ©2014 Adam Gibson
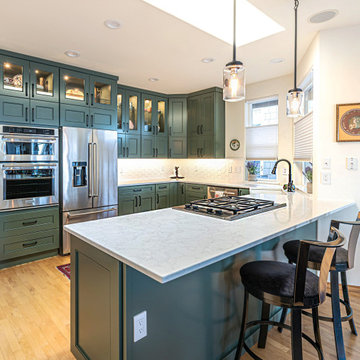
Example of a transitional u-shaped light wood floor and beige floor kitchen design in Seattle with a farmhouse sink, recessed-panel cabinets, green cabinets, white backsplash, stainless steel appliances, a peninsula and white countertops
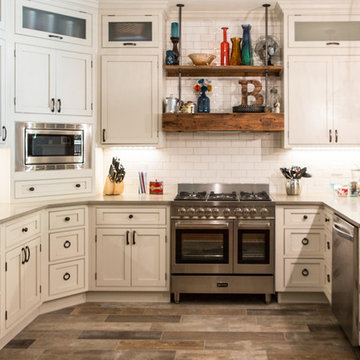
We bought a 36" stove because it fit into the space the best. Bruce also designed and built the custom vent hood using barnwood and incorporated the pipe shelving that I love! It's lovely to behold and works like a dream!
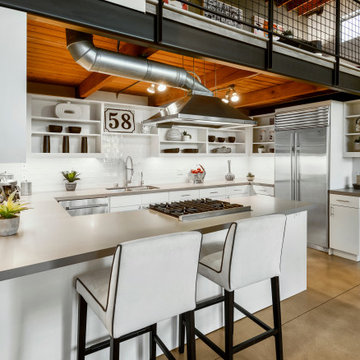
Urban u-shaped concrete floor, gray floor, exposed beam and wood ceiling open concept kitchen photo in Los Angeles with an undermount sink, flat-panel cabinets, white cabinets, white backsplash, subway tile backsplash, stainless steel appliances, a peninsula and gray countertops

Ross Chandler Photography
Working closely with the builder, Bob Schumacher, and the home owners, Patty Jones Design selected and designed interior finishes for this custom lodge-style home in the resort community of Caldera Springs. This 5000+ sq ft home features premium finishes throughout including all solid slab counter tops, custom light fixtures, timber accents, natural stone treatments, and much more.

Recessed panel runs the length of the counter to create a finished look and to hide the dog den from guests.
Photo Credit: Betsy Bassett
Example of a mid-sized transitional u-shaped light wood floor and brown floor eat-in kitchen design in Boston with recessed-panel cabinets, white cabinets, gray backsplash, stainless steel appliances, an undermount sink, matchstick tile backsplash, a peninsula, gray countertops and soapstone countertops
Example of a mid-sized transitional u-shaped light wood floor and brown floor eat-in kitchen design in Boston with recessed-panel cabinets, white cabinets, gray backsplash, stainless steel appliances, an undermount sink, matchstick tile backsplash, a peninsula, gray countertops and soapstone countertops

U-shaped kitchen remodel with light grey shaker cabinets and a teal herringbone backsplash.
Example of a small transitional u-shaped light wood floor and brown floor kitchen design in Nashville with an undermount sink, shaker cabinets, gray cabinets, quartzite countertops, green backsplash, glass tile backsplash, stainless steel appliances, a peninsula and white countertops
Example of a small transitional u-shaped light wood floor and brown floor kitchen design in Nashville with an undermount sink, shaker cabinets, gray cabinets, quartzite countertops, green backsplash, glass tile backsplash, stainless steel appliances, a peninsula and white countertops
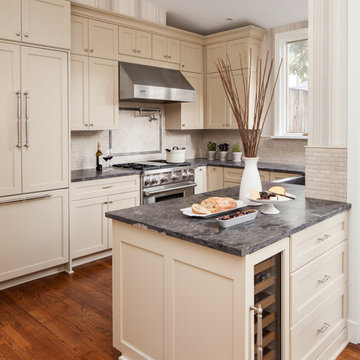
Jesse Snyder
Mid-sized transitional u-shaped medium tone wood floor and brown floor open concept kitchen photo in DC Metro with a farmhouse sink, recessed-panel cabinets, beige cabinets, granite countertops, beige backsplash, ceramic backsplash, stainless steel appliances and a peninsula
Mid-sized transitional u-shaped medium tone wood floor and brown floor open concept kitchen photo in DC Metro with a farmhouse sink, recessed-panel cabinets, beige cabinets, granite countertops, beige backsplash, ceramic backsplash, stainless steel appliances and a peninsula

Enclosed kitchen - mid-sized mediterranean u-shaped multicolored floor enclosed kitchen idea in DC Metro with a farmhouse sink, recessed-panel cabinets, white cabinets, gray backsplash, a peninsula and gray countertops

Client is a young professional who wanted to brighten her kitchen and make unique elements that reflects her style. KTID suggested lowering the bar height counter, creating a rustic vs elegant style using reclaimed wood, glass backsplash and quartz waterfall countertop. KTID changed paint color to a darker shade of blue. The pantry was enlarged by removing the wall between the pantry and the refrigerator and putting in a pantry cabinet with roll-out shelves.

Small trendy u-shaped porcelain tile and gray floor kitchen photo in New York with an undermount sink, flat-panel cabinets, quartzite countertops, gray backsplash, marble backsplash, stainless steel appliances, white countertops, medium tone wood cabinets and a peninsula
Kitchen with a Peninsula Ideas
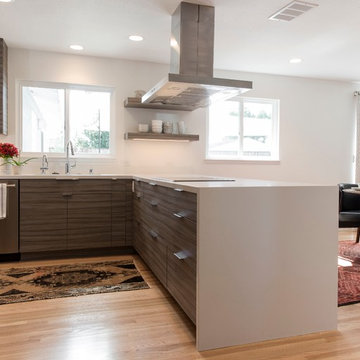
Photographer: Spencer Toy. Project Designer: Charlotte Tully, UDCP.
Installed upon these custom cabinets is low-maintenance Organic White Caesarstone quartz which caps the peninsula in a stunning waterfall edge. This crisp slab reflects light while simultaneously allowing the cabinets to shine.
41





