White Floor Kitchen with a Peninsula Ideas
Refine by:
Budget
Sort by:Popular Today
1 - 20 of 2,413 photos
Item 1 of 3

Cabinetry: Inset cabinetry by Fieldstone; Fairfield door style in Maple with a tinted Varnish in the color Blueberry
Hardware: Top Knobs; Brixton Pull in Brushed Satin Nickel for the drawers and doors. Brixton Button Knob and Kingsbridge Knob in Brushed Satin Nickel for the lower corner cabinet doors and peninsula drawers.
Backsplash & Countertop: Granite in Mont Bleu
Flooring: Tesoro; Larvic 9x48 in Blanco
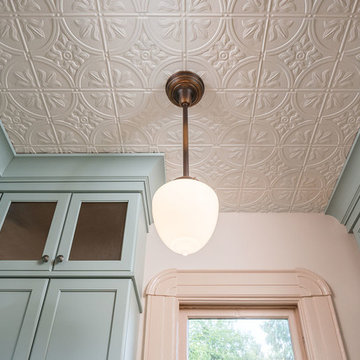
Kuda Photography
Example of an ornate u-shaped linoleum floor and white floor kitchen design in Portland with a farmhouse sink, recessed-panel cabinets, green cabinets, marble countertops, white backsplash, ceramic backsplash, stainless steel appliances and a peninsula
Example of an ornate u-shaped linoleum floor and white floor kitchen design in Portland with a farmhouse sink, recessed-panel cabinets, green cabinets, marble countertops, white backsplash, ceramic backsplash, stainless steel appliances and a peninsula
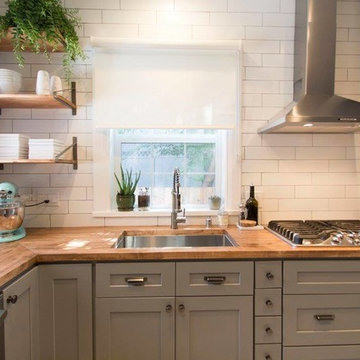
Our wonderful Baker clients were ready to remodel the kitchen in their c.1900 home shortly after moving in. They were looking to undo the 90s remodel that existed, and make the kitchen feel like it belonged in their historic home. We were able to design a balance that incorporated the vintage charm of their home and the modern pops that really give the kitchen its personality. We started by removing the mirrored wall that had separated their kitchen from the breakfast area. This allowed us the opportunity to open up their space dramatically and create a cohesive design that brings the two rooms together. To further our goal of making their kitchen appear more open we removed the wall cabinets along their exterior wall and replaced them with open shelves. We then incorporated a pantry cabinet into their refrigerator wall to balance out their storage needs. This new layout also provided us with the space to include a peninsula with counter seating so that guests can keep the cook company. We struck a fun balance of materials starting with the black & white hexagon tile on the floor to give us a pop of pattern. We then layered on simple grey shaker cabinets and used a butcher block counter top to add warmth to their kitchen. We kept the backsplash clean by utilizing an elongated white subway tile, and painted the walls a rich blue to add a touch of sophistication to the space.
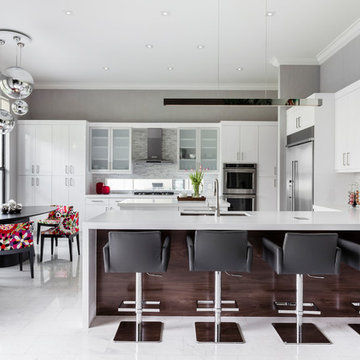
Example of a trendy white floor kitchen design in Miami with a double-bowl sink, flat-panel cabinets, white cabinets, gray backsplash, stainless steel appliances and a peninsula
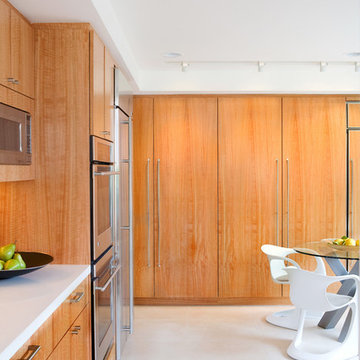
Photography by Rick Seczechowski
Example of a large trendy u-shaped ceramic tile and white floor eat-in kitchen design in Los Angeles with flat-panel cabinets, medium tone wood cabinets, stainless steel appliances, a drop-in sink, quartz countertops, orange backsplash, glass tile backsplash and a peninsula
Example of a large trendy u-shaped ceramic tile and white floor eat-in kitchen design in Los Angeles with flat-panel cabinets, medium tone wood cabinets, stainless steel appliances, a drop-in sink, quartz countertops, orange backsplash, glass tile backsplash and a peninsula
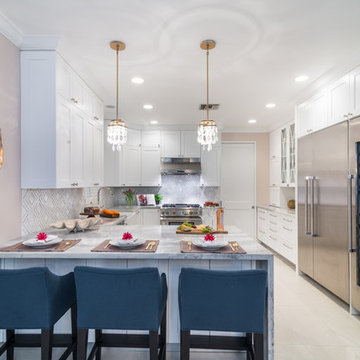
Dream Focus Photography, Darryl Nobles
Example of a transitional u-shaped white floor kitchen design in Miami with a farmhouse sink, shaker cabinets, white cabinets, stainless steel appliances and a peninsula
Example of a transitional u-shaped white floor kitchen design in Miami with a farmhouse sink, shaker cabinets, white cabinets, stainless steel appliances and a peninsula
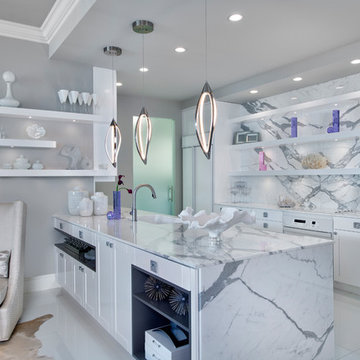
John Sciarrino
Example of a trendy galley white floor kitchen design in Miami with an undermount sink, shaker cabinets, white cabinets, white backsplash, stone slab backsplash and a peninsula
Example of a trendy galley white floor kitchen design in Miami with an undermount sink, shaker cabinets, white cabinets, white backsplash, stone slab backsplash and a peninsula
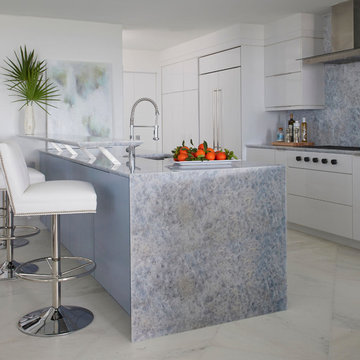
Example of a mid-sized trendy marble floor and white floor kitchen design in Miami with flat-panel cabinets, white cabinets, multicolored backsplash, paneled appliances, multicolored countertops, an undermount sink and a peninsula
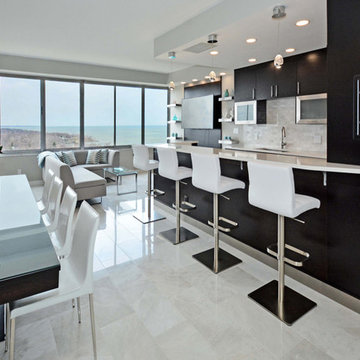
Inspiration for a mid-sized modern u-shaped marble floor and white floor open concept kitchen remodel in Cleveland with an undermount sink, flat-panel cabinets, black cabinets, quartzite countertops, white backsplash, marble backsplash, stainless steel appliances and a peninsula
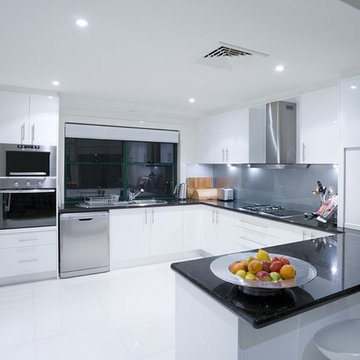
Inspiration for a large modern u-shaped ceramic tile and white floor enclosed kitchen remodel in Los Angeles with a double-bowl sink, flat-panel cabinets, white cabinets, solid surface countertops, gray backsplash, glass sheet backsplash, stainless steel appliances and a peninsula
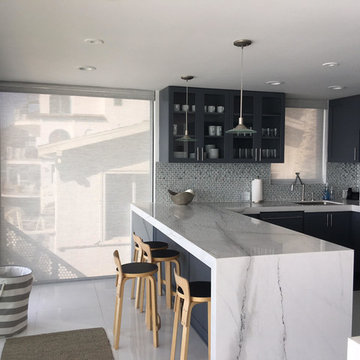
Example of a large minimalist u-shaped porcelain tile and white floor enclosed kitchen design in Los Angeles with an undermount sink, flat-panel cabinets, gray cabinets, marble countertops, gray backsplash, stone tile backsplash, stainless steel appliances and a peninsula
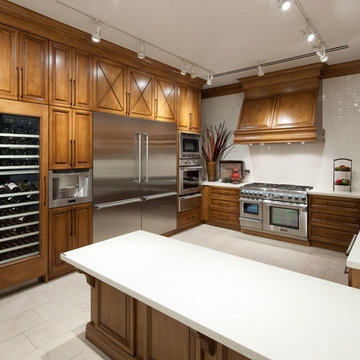
Example of a large classic u-shaped ceramic tile and white floor open concept kitchen design in Philadelphia with an undermount sink, raised-panel cabinets, medium tone wood cabinets, quartz countertops, white backsplash, ceramic backsplash, stainless steel appliances, a peninsula and white countertops
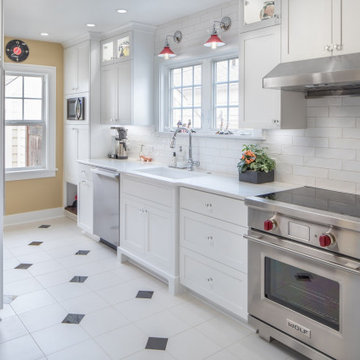
After nearly 20 years of working in a cramped and inefficient kitchen, as well a doing most of their cooking on a hotplate because of on-going issues with old appliances, our food-loving clients were more than ready for a major kitchen remodel.
Our goal was to open the kitchen and living space without compromising the architectural integrity of this gorgeous 1930’s home, allowing our clients to cook and entertain guests at the same time. We made sure to retain key elements, such as the plaster cove moulding detail, arched doorways, and glass knobs in order to maintain the look and era of the home.
Features includes a new bar and prep sink area, new appliances throughout, a cozy dog bed area incorporated into the cabinet design, shelving niche for cookbooks, magnetic cabinet door on the broom closet to display photos, a recessed television niche for the flatscreen, and radius steps with custom mosaic tile on the stair risers.
Our clients can now cook and entertain guests with ease while their beloved dog’s standby to keep the floor clean!
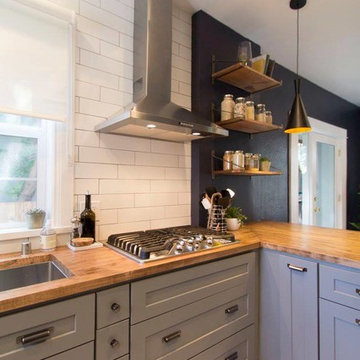
Our wonderful Baker clients were ready to remodel the kitchen in their c.1900 home shortly after moving in. They were looking to undo the 90s remodel that existed, and make the kitchen feel like it belonged in their historic home. We were able to design a balance that incorporated the vintage charm of their home and the modern pops that really give the kitchen its personality. We started by removing the mirrored wall that had separated their kitchen from the breakfast area. This allowed us the opportunity to open up their space dramatically and create a cohesive design that brings the two rooms together. To further our goal of making their kitchen appear more open we removed the wall cabinets along their exterior wall and replaced them with open shelves. We then incorporated a pantry cabinet into their refrigerator wall to balance out their storage needs. This new layout also provided us with the space to include a peninsula with counter seating so that guests can keep the cook company. We struck a fun balance of materials starting with the black & white hexagon tile on the floor to give us a pop of pattern. We then layered on simple grey shaker cabinets and used a butcher block counter top to add warmth to their kitchen. We kept the backsplash clean by utilizing an elongated white subway tile, and painted the walls a rich blue to add a touch of sophistication to the space.
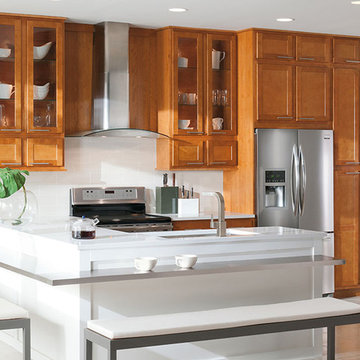
SHAKER INSPIRED
DESIGN
Clean lines are the hallmark
of Shaker style. Benton
offers affordable yet elegant,
simplicity. Let the open,
spacious feel breathe, or
add bold accents without
overwhelming the room.
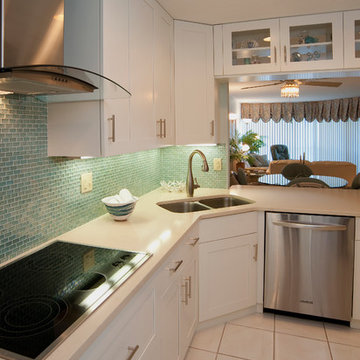
Inspiration for a large coastal galley porcelain tile and white floor eat-in kitchen remodel in Tampa with a double-bowl sink, white cabinets, quartzite countertops, blue backsplash, glass tile backsplash, stainless steel appliances, shaker cabinets and a peninsula
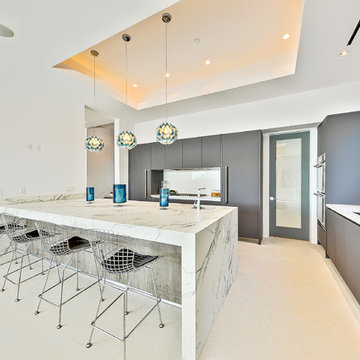
Inspiration for a large modern l-shaped porcelain tile and white floor open concept kitchen remodel in Los Angeles with an undermount sink, flat-panel cabinets, gray cabinets, marble countertops, white backsplash, paneled appliances and a peninsula
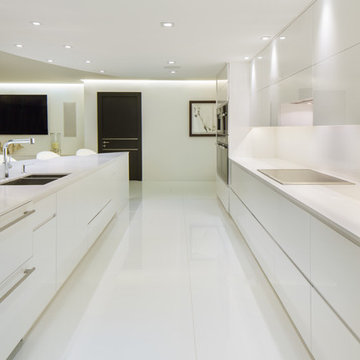
Photo by Tim Lee Photography
Mid-sized minimalist marble floor and white floor kitchen photo in New York with a double-bowl sink, flat-panel cabinets, white cabinets, quartz countertops, white backsplash, paneled appliances and a peninsula
Mid-sized minimalist marble floor and white floor kitchen photo in New York with a double-bowl sink, flat-panel cabinets, white cabinets, quartz countertops, white backsplash, paneled appliances and a peninsula
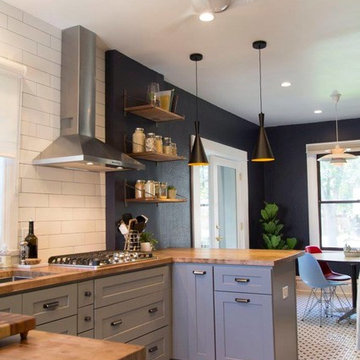
Our wonderful Baker clients were ready to remodel the kitchen in their c.1900 home shortly after moving in. They were looking to undo the 90s remodel that existed, and make the kitchen feel like it belonged in their historic home. We were able to design a balance that incorporated the vintage charm of their home and the modern pops that really give the kitchen its personality. We started by removing the mirrored wall that had separated their kitchen from the breakfast area. This allowed us the opportunity to open up their space dramatically and create a cohesive design that brings the two rooms together. To further our goal of making their kitchen appear more open we removed the wall cabinets along their exterior wall and replaced them with open shelves. We then incorporated a pantry cabinet into their refrigerator wall to balance out their storage needs. This new layout also provided us with the space to include a peninsula with counter seating so that guests can keep the cook company. We struck a fun balance of materials starting with the black & white hexagon tile on the floor to give us a pop of pattern. We then layered on simple grey shaker cabinets and used a butcher block counter top to add warmth to their kitchen. We kept the backsplash clean by utilizing an elongated white subway tile, and painted the walls a rich blue to add a touch of sophistication to the space.
White Floor Kitchen with a Peninsula Ideas
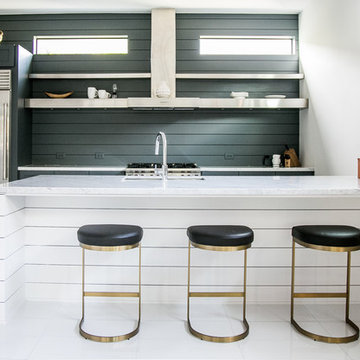
Transitional white floor kitchen photo in Houston with an undermount sink, open cabinets, stainless steel appliances and a peninsula
1





