Wallpaper Ceiling Kitchen with a Peninsula Ideas
Refine by:
Budget
Sort by:Popular Today
1 - 20 of 415 photos
Item 1 of 3
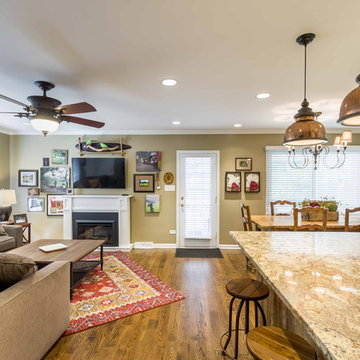
This 1960s split-level home desperately needed a change - not bigger space, just better. We removed the walls between the kitchen, living, and dining rooms to create a large open concept space that still allows a clear definition of space, while offering sight lines between spaces and functions. Homeowners preferred an open U-shape kitchen rather than an island to keep kids out of the cooking area during meal-prep, while offering easy access to the refrigerator and pantry. Green glass tile, granite countertops, shaker cabinets, and rustic reclaimed wood accents highlight the unique character of the home and family. The mix of farmhouse, contemporary and industrial styles make this house their ideal home.
Outside, new lap siding with white trim, and an accent of shake shingles under the gable. The new red door provides a much needed pop of color. Landscaping was updated with a new brick paver and stone front stoop, walk, and landscaping wall.
Project Photography by Kmiecik Imagery.
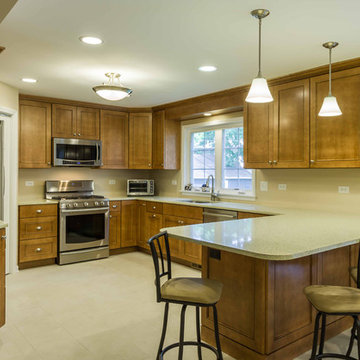
This home had plenty of square footage, but in all the wrong places. The old opening between the dining and living rooms was filled in, and the kitchen relocated into the former dining room, allowing for a large opening between the new kitchen / breakfast room with the existing living room. The kitchen relocation, in the corner of the far end of the house, allowed for cabinets on 3 walls, with a 4th side of peninsula. The long exterior wall, formerly kitchen cabinets, was replaced with a full wall of glass sliding doors to the back deck adjacent to the new breakfast / dining space. Rubbed wood cabinets were installed throughout the kitchen as well as at the desk workstation and buffet storage.
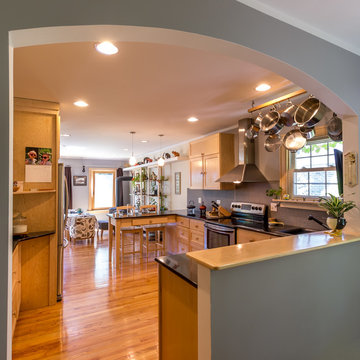
The back of this 1920s brick and siding Cape Cod gets a compact addition to create a new Family room, open Kitchen, Covered Entry, and Master Bedroom Suite above. European-styling of the interior was a consideration throughout the design process, as well as with the materials and finishes. The project includes all cabinetry, built-ins, shelving and trim work (even down to the towel bars!) custom made on site by the home owner.
Photography by Kmiecik Imagery

This 1960s split-level home desperately needed a change - not bigger space, just better. We removed the walls between the kitchen, living, and dining rooms to create a large open concept space that still allows a clear definition of space, while offering sight lines between spaces and functions. Homeowners preferred an open U-shape kitchen rather than an island to keep kids out of the cooking area during meal-prep, while offering easy access to the refrigerator and pantry. Green glass tile, granite countertops, shaker cabinets, and rustic reclaimed wood accents highlight the unique character of the home and family. The mix of farmhouse, contemporary and industrial styles make this house their ideal home.
Outside, new lap siding with white trim, and an accent of shake shingles under the gable. The new red door provides a much needed pop of color. Landscaping was updated with a new brick paver and stone front stoop, walk, and landscaping wall.
Project Photography by Kmiecik Imagery.
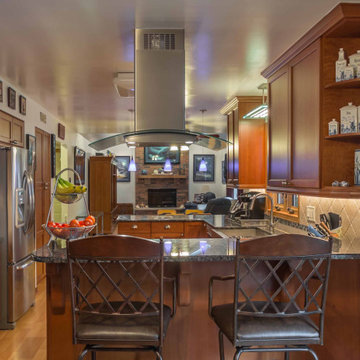
Inspiration for a mid-sized timeless u-shaped laminate floor, brown floor and wallpaper ceiling open concept kitchen remodel in Chicago with a farmhouse sink, recessed-panel cabinets, medium tone wood cabinets, granite countertops, beige backsplash, ceramic backsplash, stainless steel appliances, a peninsula and black countertops
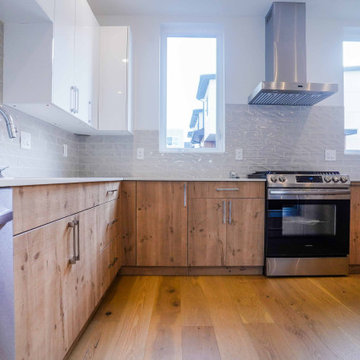
The gray wall in this kitchen pairs well with the white kitchen cabinets. It also gives emphasis on the wooden accent flooring and wooden base cabinet. A classic look that complements every kitchen.
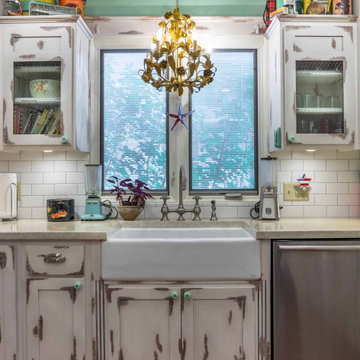
Eat-in kitchen - mid-sized shabby-chic style u-shaped medium tone wood floor, brown floor and wallpaper ceiling eat-in kitchen idea in Chicago with a farmhouse sink, recessed-panel cabinets, onyx countertops, white backsplash, ceramic backsplash, stainless steel appliances, a peninsula and gray countertops
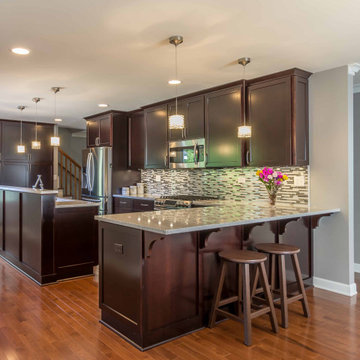
Example of a mid-sized transitional l-shaped medium tone wood floor, brown floor and wallpaper ceiling eat-in kitchen design in Chicago with a drop-in sink, recessed-panel cabinets, dark wood cabinets, granite countertops, black backsplash, matchstick tile backsplash, stainless steel appliances, a peninsula and gray countertops
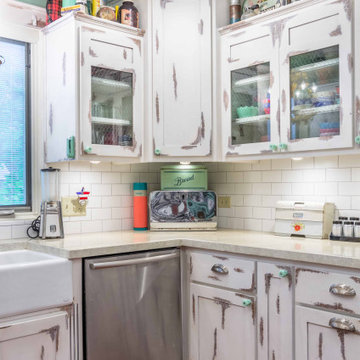
Example of a mid-sized cottage chic u-shaped medium tone wood floor, brown floor and wallpaper ceiling eat-in kitchen design in Chicago with a farmhouse sink, recessed-panel cabinets, onyx countertops, white backsplash, ceramic backsplash, stainless steel appliances, a peninsula and gray countertops
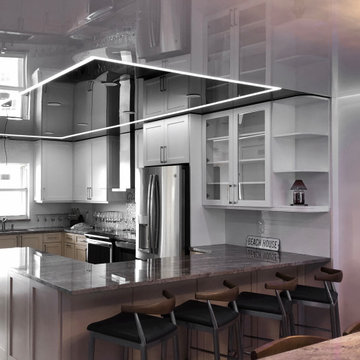
Stretch ceilings are sheets of PVC ceiling that are stretched over alumium railing. Check them out on our website!
Inspiration for a small contemporary l-shaped wallpaper ceiling eat-in kitchen remodel in Miami with recessed-panel cabinets, white cabinets, granite countertops, white backsplash, a peninsula and brown countertops
Inspiration for a small contemporary l-shaped wallpaper ceiling eat-in kitchen remodel in Miami with recessed-panel cabinets, white cabinets, granite countertops, white backsplash, a peninsula and brown countertops
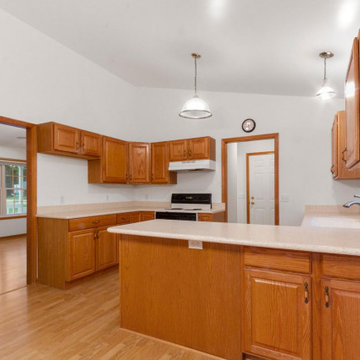
Example of a mid-sized transitional l-shaped light wood floor, brown floor and wallpaper ceiling eat-in kitchen design in Milwaukee with an undermount sink, beaded inset cabinets, medium tone wood cabinets, granite countertops, beige backsplash, granite backsplash, white appliances, a peninsula and brown countertops
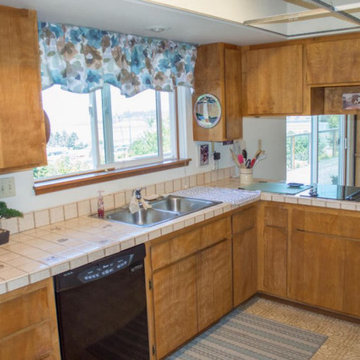
Removal of old Kitchen that blocked the view to the bay and the Alsea River, elevated ceiling, removal of drop ceiling, all new flooring, insulation and upgrade of plumbing and electric.
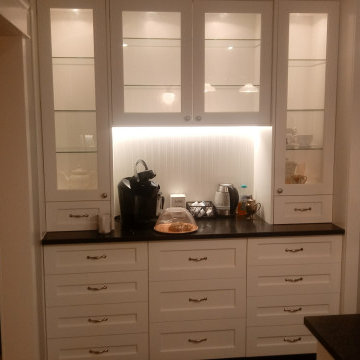
This lovely china cabinet used to be a walled off furnace. we put the furnace into the attic and completely changed the feel of the kitchen with a now functional and decorative storage space.
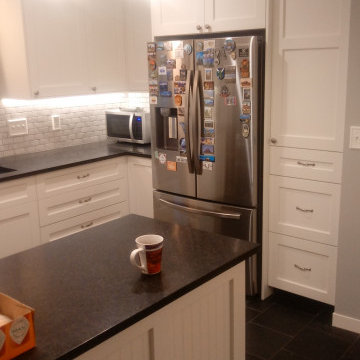
This floor needed help! it had sagged 2 inches in the houses lifespan. We crawled under their floor and jacked up the entire house to help this kitchen come out perfect. Then we rebuilt the floor and tiled the whole space including the bathroom for a very sleek look.

Inspiration for a mid-sized eclectic galley wallpaper ceiling open concept kitchen remodel in Los Angeles with a farmhouse sink, open cabinets, medium tone wood cabinets, copper countertops, green backsplash, ceramic backsplash and a peninsula
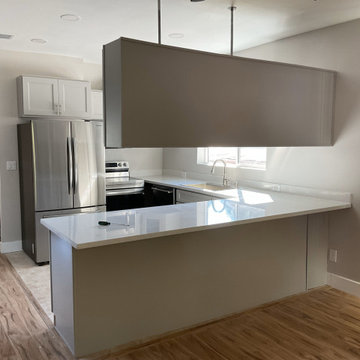
U-shape makes the workflow in the kitchen quick and easy. Additional ceiling hung cabinetry provides sufficient storage space. Muted colours lend an understated elegance and spaciousness to the kitchen.
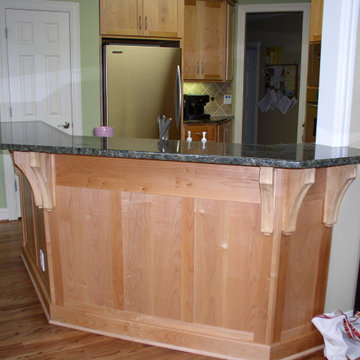
Galley medium tone wood floor, brown floor and wallpaper ceiling open concept kitchen photo in Atlanta with an undermount sink, shaker cabinets, medium tone wood cabinets, granite countertops, beige backsplash, ceramic backsplash, stainless steel appliances and a peninsula
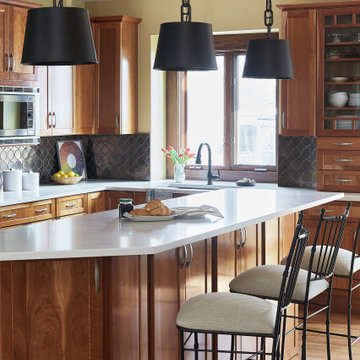
Inspiration for a mid-sized transitional u-shaped light wood floor, beige floor and wallpaper ceiling eat-in kitchen remodel in Chicago with a double-bowl sink, flat-panel cabinets, medium tone wood cabinets, laminate countertops, gray backsplash, ceramic backsplash, stainless steel appliances, a peninsula and white countertops
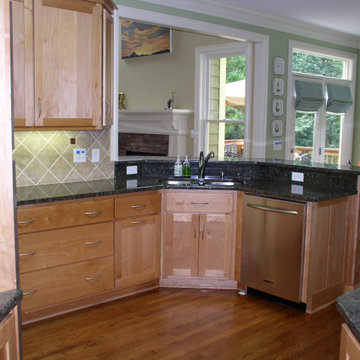
Example of a galley medium tone wood floor, brown floor and wallpaper ceiling open concept kitchen design in Atlanta with an undermount sink, shaker cabinets, medium tone wood cabinets, granite countertops, beige backsplash, ceramic backsplash, stainless steel appliances and a peninsula
Wallpaper Ceiling Kitchen with a Peninsula Ideas
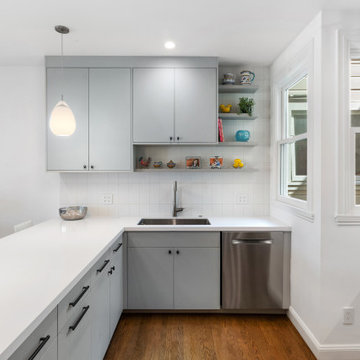
A modern kitchen in grey and white. A pair of pendant lamps hang over the L-shaped white waterfall countertop, with three white leather counter-height stools tucked underneath. A large silver gooseneck faucet extends over an undermount sink with open shelving above. Medium brown hardwood warms up the space, while recessed lighting, white ceilings, and white walls makes this kitchen feel clean and airy. White square ceramic tiles form the backsplash, with white grouting. A double aspect window corner brings natural light into the kitchen.
1





