Southwestern Living Space with Brown Walls Ideas
Refine by:
Budget
Sort by:Popular Today
21 - 40 of 114 photos
Item 1 of 3
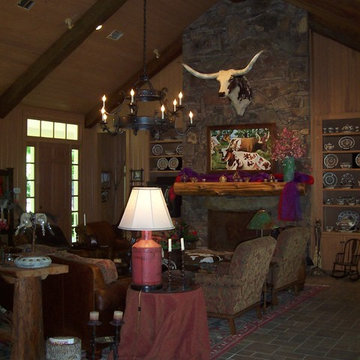
Large southwest open concept and formal living room photo in New Orleans with brown walls, a standard fireplace, a stone fireplace and no tv
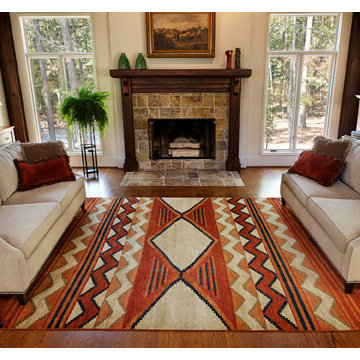
Example of a mid-sized southwest open concept dark wood floor and brown floor living room design in Raleigh with brown walls, a standard fireplace, a stone fireplace and no tv
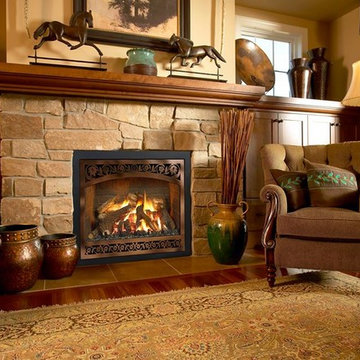
Inspiration for a mid-sized southwestern formal and open concept dark wood floor and brown floor living room remodel in Detroit with brown walls, a standard fireplace, a stone fireplace and no tv
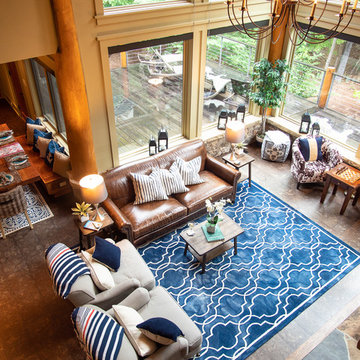
Inspiration for a large southwestern enclosed brown floor living room remodel with brown walls and no fireplace
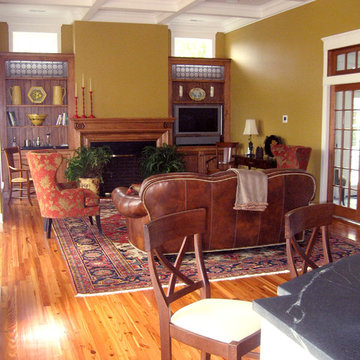
Photo Credit: Atelier 11 Architecture
Inspiration for a mid-sized southwestern formal and open concept light wood floor and beige floor living room remodel in Other with brown walls, a standard fireplace, a wood fireplace surround and a media wall
Inspiration for a mid-sized southwestern formal and open concept light wood floor and beige floor living room remodel in Other with brown walls, a standard fireplace, a wood fireplace surround and a media wall

Custom wood work made from reclaimed wood or lumber harvested from the site. The vigas (log beams) came from a wild fire area. Adobe mud plaster. Recycled maple floor reclaimed from school gym. Locally milled rough-sawn wood ceiling. Adobe brick interior walls are part of the passive solar design.
A design-build project by Sustainable Builders llc of Taos NM. Photo by Thomas Soule of Sustainable Builders llc. Visit sustainablebuilders.net to explore virtual tours of this and other projects.
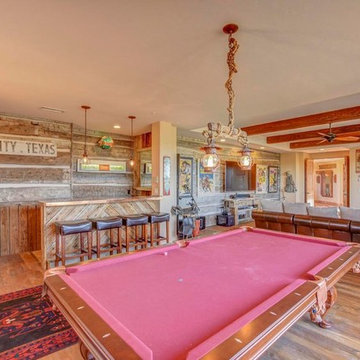
Home design by Todd Nanke, of Nanke Signature Group
Inspiration for a large southwestern open concept medium tone wood floor and red floor game room remodel in Phoenix with brown walls
Inspiration for a large southwestern open concept medium tone wood floor and red floor game room remodel in Phoenix with brown walls
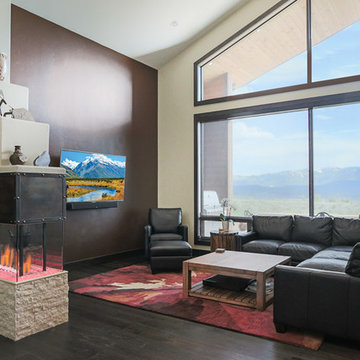
Inspiration for a large southwestern enclosed dark wood floor and brown floor living room remodel in Salt Lake City with brown walls, a two-sided fireplace, a stone fireplace and a wall-mounted tv
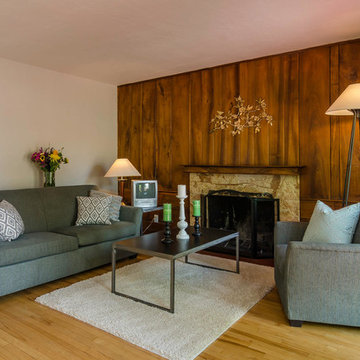
Brandon Banes, 360StyleTours.com
Living room - small southwestern open concept light wood floor living room idea in Albuquerque with brown walls, a standard fireplace, a stone fireplace and no tv
Living room - small southwestern open concept light wood floor living room idea in Albuquerque with brown walls, a standard fireplace, a stone fireplace and no tv
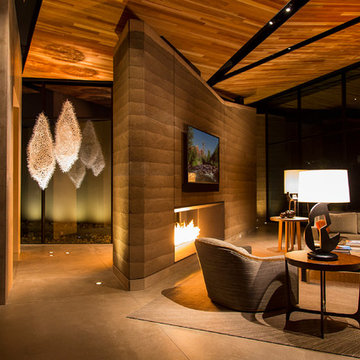
Photography by Alexander Vertikoff
Architect/Designer | Kendle Design Collaborative
Builder | Desert Star Construction
Interior Designer | David Michael Miller Associates
Landscape Architect/Designer | GBTwo
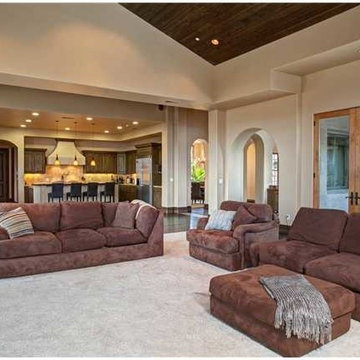
Preview First
Large southwest open concept dark wood floor family room photo in San Diego with brown walls and a standard fireplace
Large southwest open concept dark wood floor family room photo in San Diego with brown walls and a standard fireplace
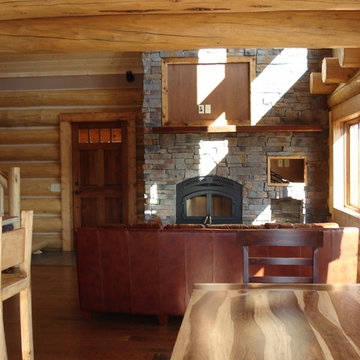
Handcrafted log home. Rustic styling, great room area with attached kitchen and open floor plan. Built in the mountains of Colorado
Mid-sized southwest loft-style dark wood floor living room photo in Denver with brown walls, a wood stove, a stone fireplace and a wall-mounted tv
Mid-sized southwest loft-style dark wood floor living room photo in Denver with brown walls, a wood stove, a stone fireplace and a wall-mounted tv
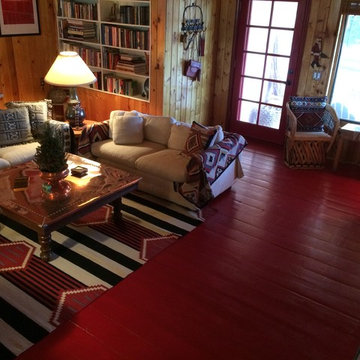
Family room - large southwestern open concept painted wood floor and red floor family room idea in Albuquerque with brown walls, a standard fireplace and no tv
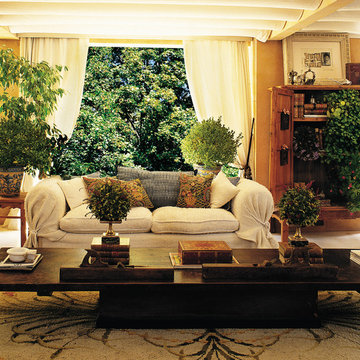
Fade reduction on fabrics, flooring and furniture.
Photo Courtesy of Eastman
Example of a mid-sized southwest formal and open concept beige floor living room design in New York with brown walls, no fireplace and no tv
Example of a mid-sized southwest formal and open concept beige floor living room design in New York with brown walls, no fireplace and no tv
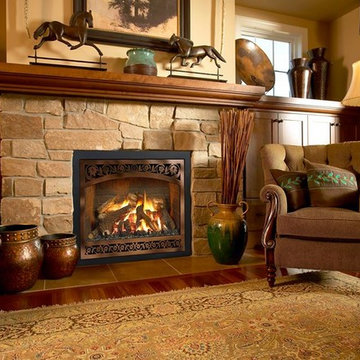
Living room - mid-sized southwestern formal and open concept medium tone wood floor and brown floor living room idea in Boston with brown walls, a ribbon fireplace, a stone fireplace and no tv
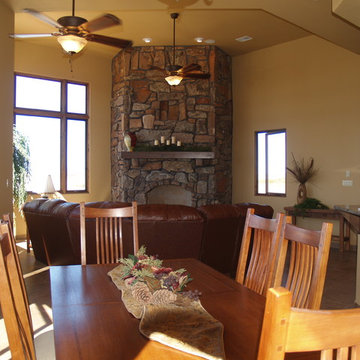
Family and Dining Room
Family room - southwestern open concept porcelain tile and beige floor family room idea in Albuquerque with brown walls, a corner fireplace and a stone fireplace
Family room - southwestern open concept porcelain tile and beige floor family room idea in Albuquerque with brown walls, a corner fireplace and a stone fireplace
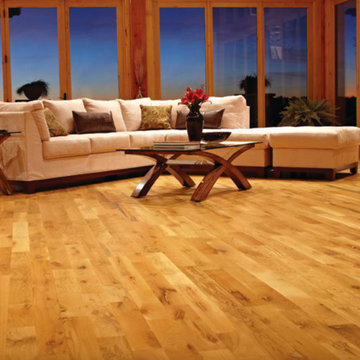
Inspiration for a large southwestern open concept light wood floor and brown floor living room remodel in Wilmington with brown walls, no fireplace and no tv
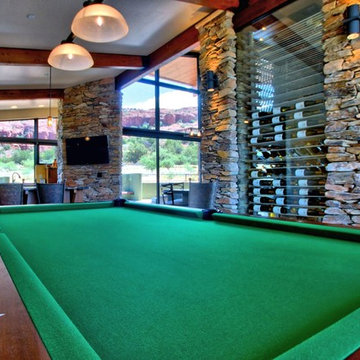
Kitchen and billiards room separated by the custom wine cellar
Large southwest open concept travertine floor game room photo in Phoenix with brown walls, a standard fireplace, a stone fireplace and a media wall
Large southwest open concept travertine floor game room photo in Phoenix with brown walls, a standard fireplace, a stone fireplace and a media wall
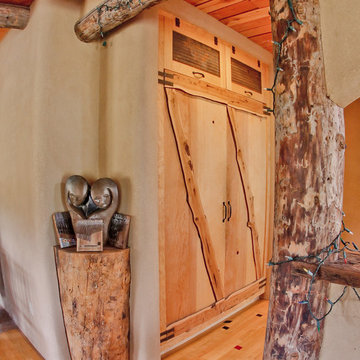
Custom wood work made from reclaimed wood or lumber harvested from the site. The vigas (log beams) came from a wild fire area. Adobe mud plaster. Recycled maple floor reclaimed from school gym. Locally milled rough-sawn wood ceiling. Adobe brick interior walls are part of the passive solar design.
A design-build project by Sustainable Builders llc of Taos NM. Photo by Thomas Soule of Sustainable Builders llc. Visit sustainablebuilders.net to explore virtual tours of this and other projects.
Southwestern Living Space with Brown Walls Ideas
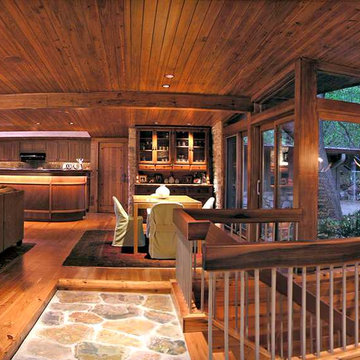
Smokey Ridge Residence – Custom Remodel and Addition - Jim Nix - AIA - Austin Architect - Nix Group Architects – Residential and Commercial Architecture Firm - Austin Texas – 78701.
Open Family Room and Kitchen layout and plan.
2









