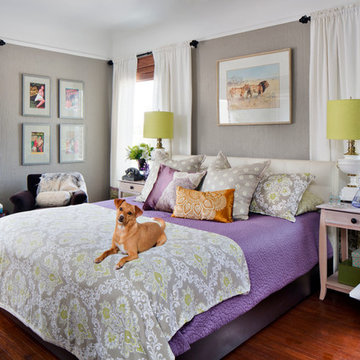Transitional Home Design Ideas
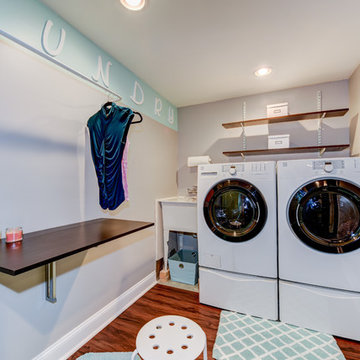
Sean Dooley Photography
Example of a small transitional l-shaped medium tone wood floor dedicated laundry room design in Philadelphia with an utility sink, wood countertops, gray walls and a side-by-side washer/dryer
Example of a small transitional l-shaped medium tone wood floor dedicated laundry room design in Philadelphia with an utility sink, wood countertops, gray walls and a side-by-side washer/dryer
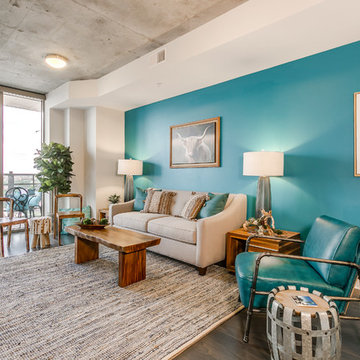
The living room is the centerpiece for this farm animal chic apartment, blending urban, modern & rustic in a uniquely Dallas feel.
Photography by Anthony Ford Photography and Tourmaxx Real Estate Media
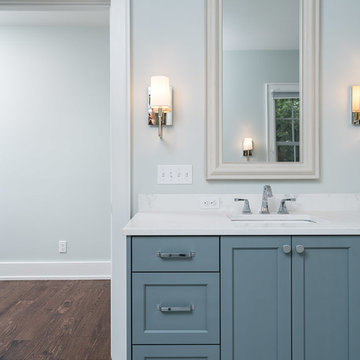
Inspiration for a small transitional master gray tile and ceramic tile ceramic tile and gray floor alcove shower remodel in Other with shaker cabinets, blue cabinets, a two-piece toilet, gray walls, an undermount sink, quartz countertops and a hinged shower door
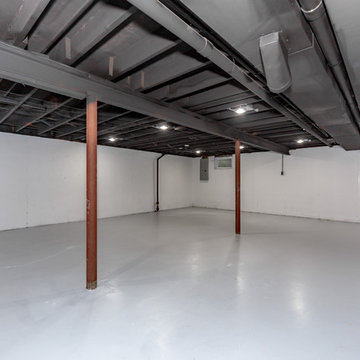
Inspiration for a huge transitional look-out concrete floor and gray floor basement remodel in Kansas City with white walls and no fireplace

Inspiration for a small transitional u-shaped laminate floor and brown floor eat-in kitchen remodel in Boston with an undermount sink, shaker cabinets, white cabinets, quartz countertops, gray backsplash, subway tile backsplash, black appliances, an island and multicolored countertops
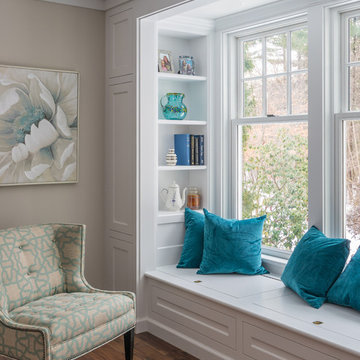
A sweet window nook with storage and seating. Jewett Farms + Co. built the panelling and this seating area was built by the clients contractor. Team work is key.
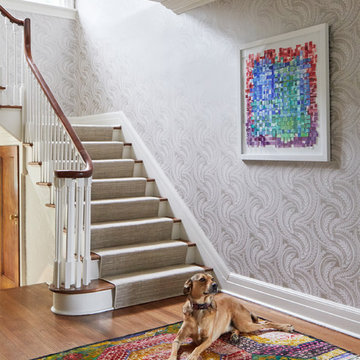
Photographed by Laura Moss
Mid-sized transitional carpeted wood railing staircase photo in New York with carpeted risers
Mid-sized transitional carpeted wood railing staircase photo in New York with carpeted risers
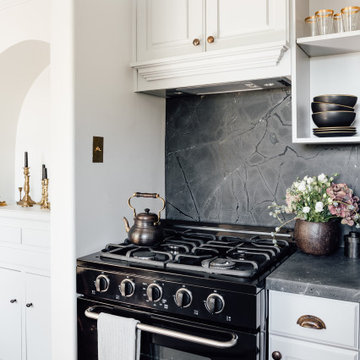
Small transitional dark wood floor kitchen photo in Salt Lake City with black backsplash, black appliances, black countertops, raised-panel cabinets, white cabinets and stone slab backsplash
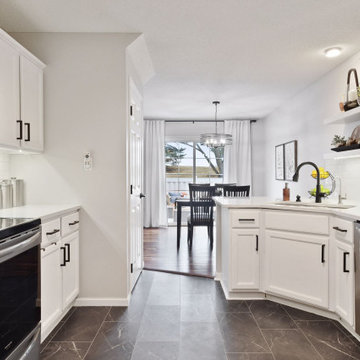
Painted trim and cabinets combined with warm, gray walls and pops of greenery create an updated, transitional style in this 90's townhome.
Small transitional galley laminate floor and black floor eat-in kitchen photo in Minneapolis with an undermount sink, recessed-panel cabinets, white cabinets, quartz countertops, white backsplash, subway tile backsplash, stainless steel appliances, no island and white countertops
Small transitional galley laminate floor and black floor eat-in kitchen photo in Minneapolis with an undermount sink, recessed-panel cabinets, white cabinets, quartz countertops, white backsplash, subway tile backsplash, stainless steel appliances, no island and white countertops
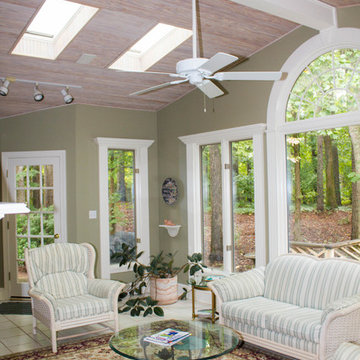
Heather Cooper Photography
Small transitional ceramic tile and beige floor sunroom photo in Atlanta with a skylight
Small transitional ceramic tile and beige floor sunroom photo in Atlanta with a skylight
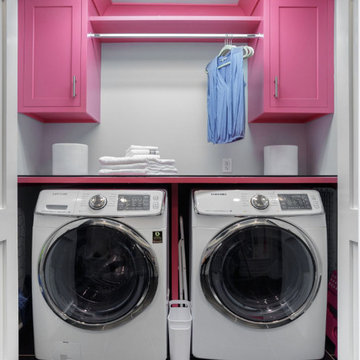
Small transitional single-wall laminate floor and black floor laundry closet photo in Philadelphia with recessed-panel cabinets, solid surface countertops and gray walls
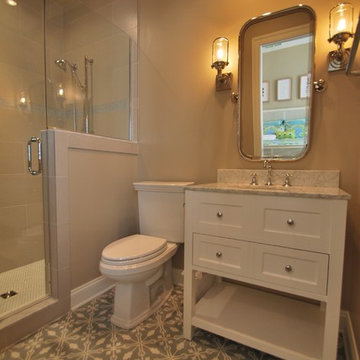
Rehoboth Beach, Delaware guest bath with teal concrete tile floor by Michael Molesky. White open vanity with carrara marble top. Linen ceramic shower walls. Beige walls.
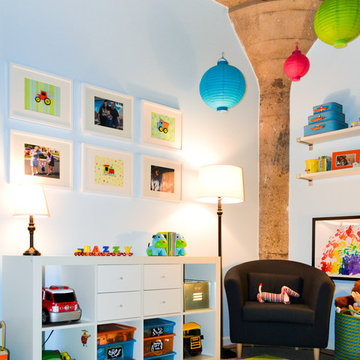
Industrial Loft Toddler Boy's Bedroom
Lizzie Ravn | Emmerson & Fifteenth
Mid-sized transitional boy carpeted kids' room photo in Chicago with blue walls
Mid-sized transitional boy carpeted kids' room photo in Chicago with blue walls
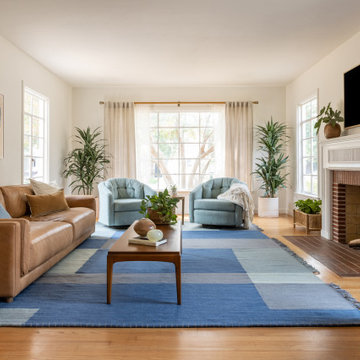
This bright and airy living room was created through pastel pops of pink and blue and natural elements of greenery, lots of light, and a sleek caramel leather couch all focused around the red brick fireplace.
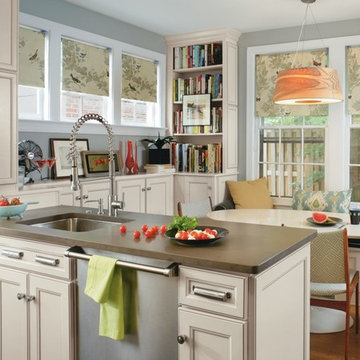
A soft subtle Toasted Antique finish gives Aristokraft Cabinetry's Durham its distinguished, enduring character that adds an effortless grace to any room. Shown here against light oak floors and dark gray countertop.
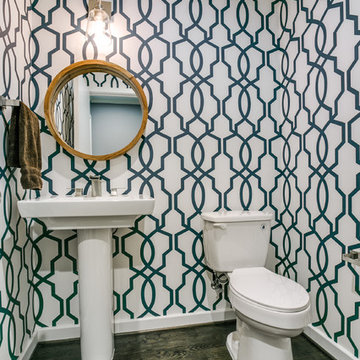
Inspiration for a small transitional dark wood floor powder room remodel in Dallas with a two-piece toilet, multicolored walls and a pedestal sink
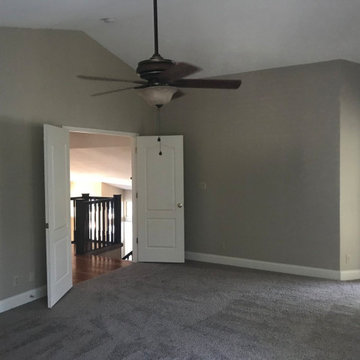
Mid-sized transitional master carpeted and gray floor bedroom photo with gray walls
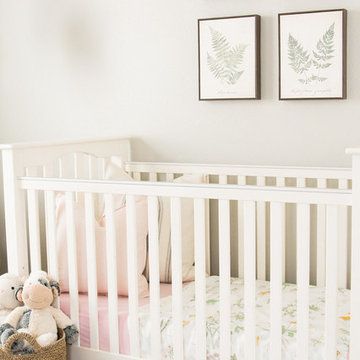
CLFrank Photography
Light and Bright Nursery for a baby Girl's Room.
Inspiration for a small transitional girl carpeted and beige floor nursery remodel in Phoenix with gray walls
Inspiration for a small transitional girl carpeted and beige floor nursery remodel in Phoenix with gray walls
Transitional Home Design Ideas
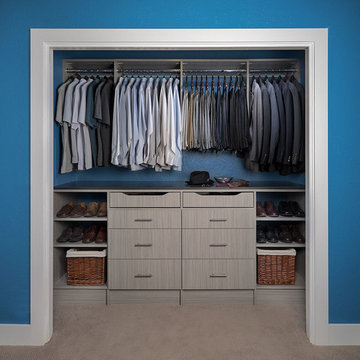
Men's Concrete flat panel with scoop drawers reach in closet.
Example of a small transitional men's carpeted reach-in closet design in Phoenix with flat-panel cabinets and gray cabinets
Example of a small transitional men's carpeted reach-in closet design in Phoenix with flat-panel cabinets and gray cabinets
27

























