Transitional Home Design Ideas
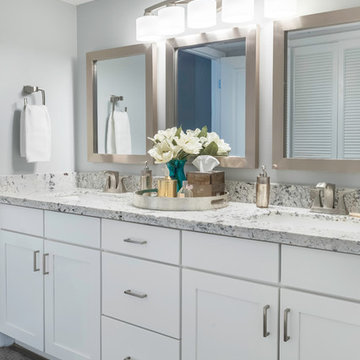
A simple silver leafed tray to place a few necessities and pretties complete this otherwise boring bathroom. Photography by Brian Bossert.
Mid-sized transitional master gray tile and porcelain tile porcelain tile and brown floor bathroom photo in Phoenix with shaker cabinets, white cabinets, a two-piece toilet, gray walls, an undermount sink, granite countertops and multicolored countertops
Mid-sized transitional master gray tile and porcelain tile porcelain tile and brown floor bathroom photo in Phoenix with shaker cabinets, white cabinets, a two-piece toilet, gray walls, an undermount sink, granite countertops and multicolored countertops
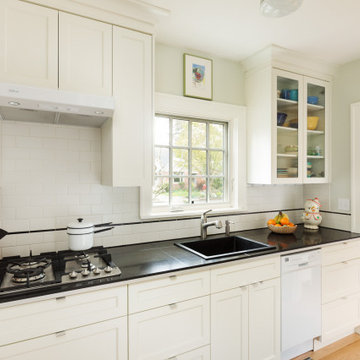
Example of a small transitional galley light wood floor enclosed kitchen design in Portland with an undermount sink, shaker cabinets, white cabinets, tile countertops, white backsplash, subway tile backsplash, stainless steel appliances, no island and black countertops
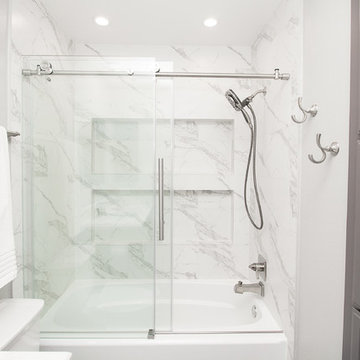
Designed By: Robby & Lisa Griffin
Photos By: Desired Photo
Bathroom - small transitional 3/4 white tile and porcelain tile porcelain tile and gray floor bathroom idea in Houston with shaker cabinets, gray cabinets, gray walls, an undermount sink and quartz countertops
Bathroom - small transitional 3/4 white tile and porcelain tile porcelain tile and gray floor bathroom idea in Houston with shaker cabinets, gray cabinets, gray walls, an undermount sink and quartz countertops
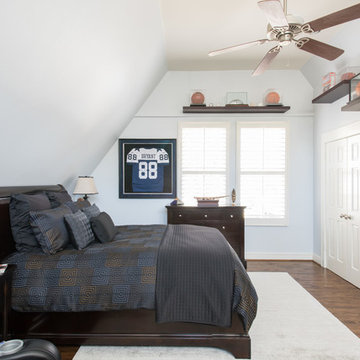
Michael Hunter Photography
Large transitional guest medium tone wood floor and brown floor bedroom photo in Dallas with white walls
Large transitional guest medium tone wood floor and brown floor bedroom photo in Dallas with white walls

Example of a small transitional single-wall brown floor and dark wood floor wet bar design in Boston with a drop-in sink, shaker cabinets, gray cabinets, wood countertops, white backsplash and subway tile backsplash
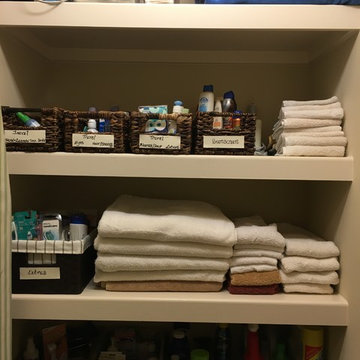
The client's linens are now separated by type. Medicines are also organized by type (cold/allergy, pain relief etc.) The husband travels often for work so his travel sized items are organized by type (hair care, body lotion, toothpaste etc.) Finally, cleaning items have a section of their own.
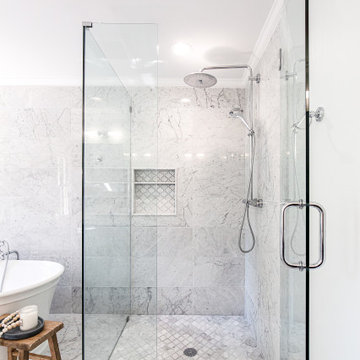
Mid-sized transitional master gray tile and marble tile marble floor, gray floor and double-sink bathroom photo in Atlanta with shaker cabinets, gray cabinets, a one-piece toilet, white walls, an undermount sink, quartz countertops, a hinged shower door, white countertops, a niche and a built-in vanity

Inspiration for a small transitional single-wall dark wood floor wet bar remodel in Atlanta with no sink, shaker cabinets, white cabinets, solid surface countertops, white backsplash and ceramic backsplash
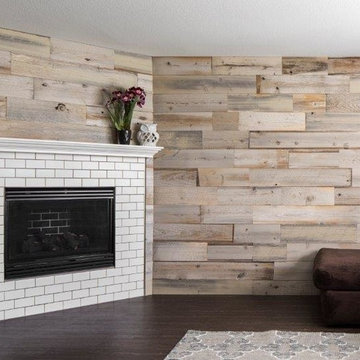
Reclaimed Wood Accent Wall
Color: Sea Breeze Grey Tonal
Seabreeze actually started out as a white fence - during cleaning process the paint starts to change to a cool gray color. Has beautiful variations of white to grays still showing glimpses of the cedar underneath.
Peterman Lumber is the leading distributor of Interior Panels and Hardwood in the South West. Contact us to learn more about finding on trend & reliable materials for your renovation & design needs.
Photo Credit:
Poppa's Barn is located at Karmichaels Cabinetry
29160 Goetz Rd., Menifee, CA 92587
www.poppasbarn.com
Family owned and operated.
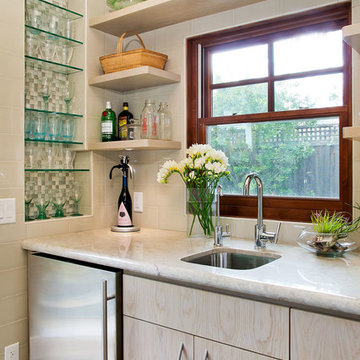
J Kretschmer
Mid-sized transitional single-wall wet bar photo in San Francisco with an undermount sink, flat-panel cabinets, light wood cabinets, beige backsplash, quartzite countertops, subway tile backsplash and white countertops
Mid-sized transitional single-wall wet bar photo in San Francisco with an undermount sink, flat-panel cabinets, light wood cabinets, beige backsplash, quartzite countertops, subway tile backsplash and white countertops
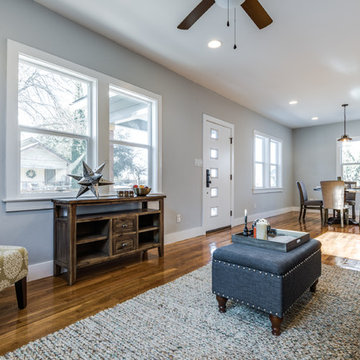
Small transitional formal and open concept medium tone wood floor living room photo in Austin with gray walls
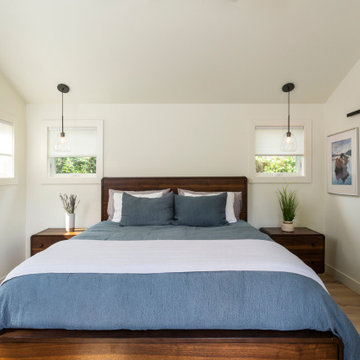
Example of a mid-sized transitional master medium tone wood floor bedroom design in Denver with white walls
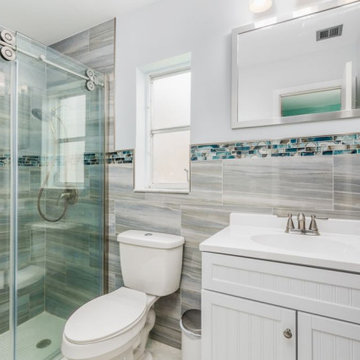
Bathroom Remodel. Customer had a set budget to work within from her insurance claim. We assisted her in selecting materials within her budget. We demolished her previous bathroom and installed the new one.
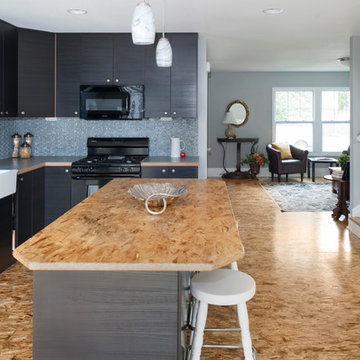
Example of a small transitional l-shaped eat-in kitchen design in Minneapolis with a farmhouse sink, flat-panel cabinets, dark wood cabinets, laminate countertops, mosaic tile backsplash, black appliances and an island
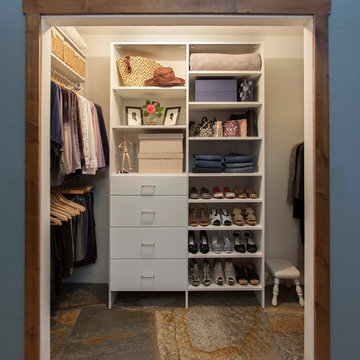
Woman's reach in closet in white modern panel with chrome hardware.
Small transitional women's slate floor reach-in closet photo in Phoenix with flat-panel cabinets and white cabinets
Small transitional women's slate floor reach-in closet photo in Phoenix with flat-panel cabinets and white cabinets
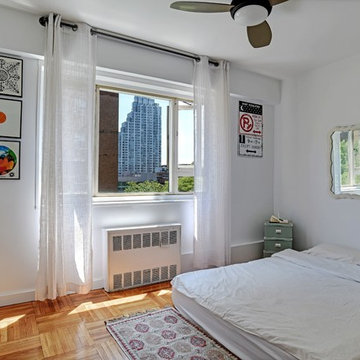
Continuing the minimalist theme, this room is simple and serene. The mirror - found at a yard sale - adds depth and replaces a clunky headboard. The artwork boasts Brooklyn and the rug is handwoven from India. The curtain rods are refashioned gas pipes, hung just 1.5" from the ceiling to give the illusion of greater height.
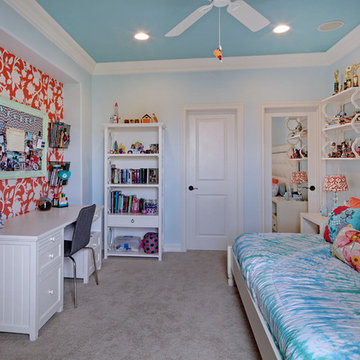
A bold, beautiful wallpaper of oversized flower silhouettes adds just the right interest and balance to this pretty teen bedroom. The cool range of blues and mix of patterns throughout the room harmonize with the dramatic pop of coral. Photo by Jeri Koegel.
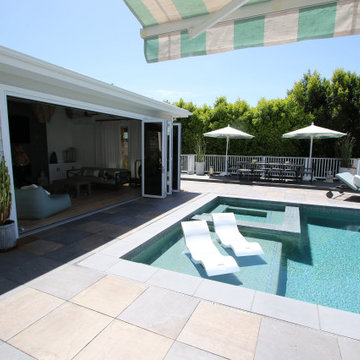
pool part of our kitchen home project
Mid-sized transitional front yard tile and custom-shaped natural pool house photo in Orange County
Mid-sized transitional front yard tile and custom-shaped natural pool house photo in Orange County
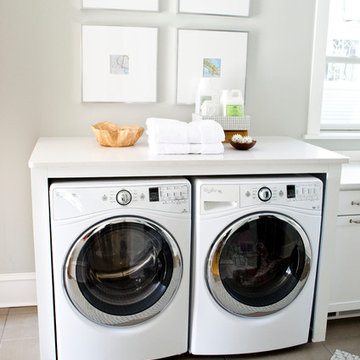
The Curbly #remodel added a #countertop above the washer and dryer for a place to fold #laundry.
Small transitional single-wall ceramic tile laundry room photo in Other with white cabinets, white walls, a side-by-side washer/dryer and white countertops
Small transitional single-wall ceramic tile laundry room photo in Other with white cabinets, white walls, a side-by-side washer/dryer and white countertops
Transitional Home Design Ideas
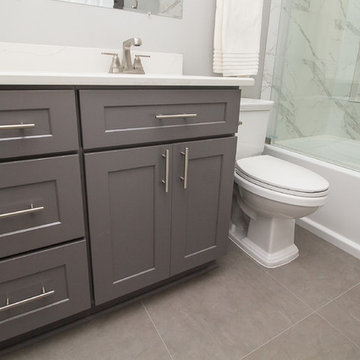
Designed By: Robby & Lisa Griffin
Photos By: Desired Photo
Inspiration for a small transitional 3/4 white tile and porcelain tile porcelain tile and gray floor bathroom remodel in Houston with shaker cabinets, gray cabinets, gray walls, an undermount sink and quartz countertops
Inspiration for a small transitional 3/4 white tile and porcelain tile porcelain tile and gray floor bathroom remodel in Houston with shaker cabinets, gray cabinets, gray walls, an undermount sink and quartz countertops
31
























