Transitional Laundry Room with White Walls Ideas
Refine by:
Budget
Sort by:Popular Today
301 - 320 of 2,524 photos
Item 1 of 3
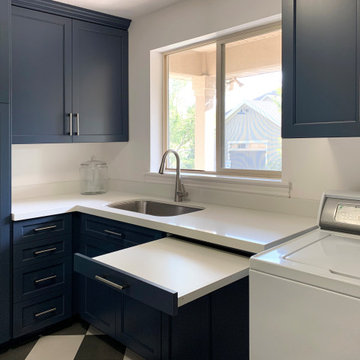
Large transitional l-shaped ceramic tile and multicolored floor utility room photo in Salt Lake City with an undermount sink, shaker cabinets, blue cabinets, quartz countertops, white backsplash, quartz backsplash, white walls, a side-by-side washer/dryer and white countertops

Inspiration for a mid-sized transitional porcelain tile and gray floor utility room remodel in Chicago with an undermount sink, flat-panel cabinets, blue cabinets, quartz countertops, white walls, a side-by-side washer/dryer and black countertops
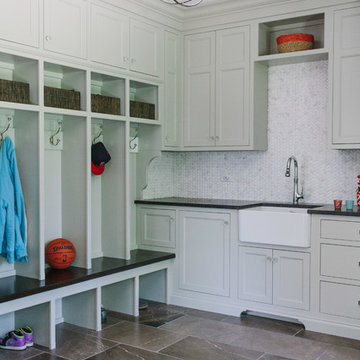
Stoffer Photography
Large transitional l-shaped marble floor dedicated laundry room photo in Chicago with white walls, a farmhouse sink, recessed-panel cabinets, solid surface countertops, a concealed washer/dryer and gray cabinets
Large transitional l-shaped marble floor dedicated laundry room photo in Chicago with white walls, a farmhouse sink, recessed-panel cabinets, solid surface countertops, a concealed washer/dryer and gray cabinets
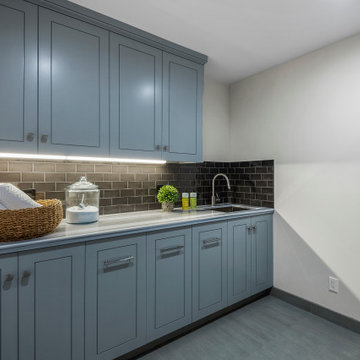
Inspiration for a transitional single-wall porcelain tile and blue floor dedicated laundry room remodel in San Francisco with an undermount sink, flat-panel cabinets, blue cabinets, quartzite countertops, black backsplash, subway tile backsplash, white walls, a side-by-side washer/dryer and gray countertops
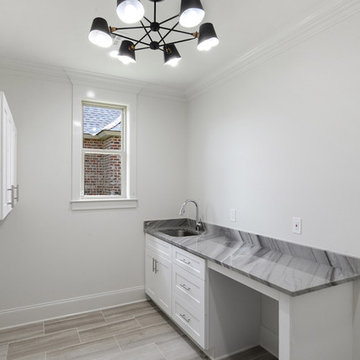
Dedicated laundry room - transitional galley porcelain tile dedicated laundry room idea in New Orleans with an undermount sink, shaker cabinets, white cabinets, white walls and a side-by-side washer/dryer

Traditional meets modern in this charming two story tudor home. A spacious floor plan with an emphasis on natural light allows for incredible views from inside the home.
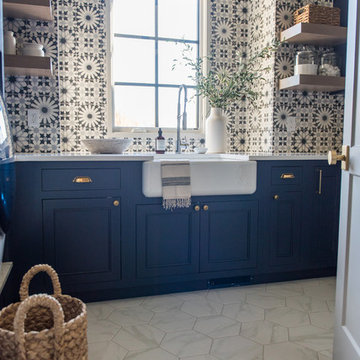
Inspiration for a large transitional ceramic tile and white floor dedicated laundry room remodel in Indianapolis with a farmhouse sink, recessed-panel cabinets, blue cabinets, quartzite countertops, white walls and a side-by-side washer/dryer
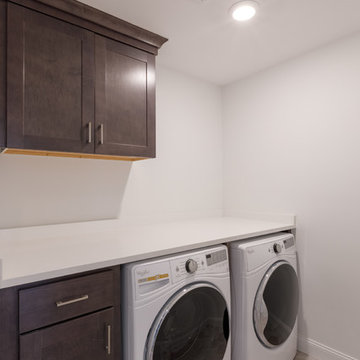
This colonial home in Penn Valley, PA, needed a complete interior renovation. Working closely with the owners, we renovated all three floors plus the basement. Now the house is bright and light, featuring open layouts, loads of natural light, and a clean design maximizing family living areas. Highlights include:
- creating a guest suite in the third floor/attic
- installing custom millwork and moulding in the curved staircase and foyer
- creating a stunning, contemporary kitchen, with marble counter tops, white subway tile back splash, and an eating nook.
RUDLOFF Custom Builders has won Best of Houzz for Customer Service in 2014, 2015 2016 and 2017. We also were voted Best of Design in 2016, 2017 and 2018, which only 2% of professionals receive. Rudloff Custom Builders has been featured on Houzz in their Kitchen of the Week, What to Know About Using Reclaimed Wood in the Kitchen as well as included in their Bathroom WorkBook article. We are a full service, certified remodeling company that covers all of the Philadelphia suburban area. This business, like most others, developed from a friendship of young entrepreneurs who wanted to make a difference in their clients’ lives, one household at a time. This relationship between partners is much more than a friendship. Edward and Stephen Rudloff are brothers who have renovated and built custom homes together paying close attention to detail. They are carpenters by trade and understand concept and execution. RUDLOFF CUSTOM BUILDERS will provide services for you with the highest level of professionalism, quality, detail, punctuality and craftsmanship, every step of the way along our journey together.
Specializing in residential construction allows us to connect with our clients early on in the design phase to ensure that every detail is captured as you imagined. One stop shopping is essentially what you will receive with RUDLOFF CUSTOM BUILDERS from design of your project to the construction of your dreams, executed by on-site project managers and skilled craftsmen. Our concept, envision our client’s ideas and make them a reality. Our mission; CREATING LIFETIME RELATIONSHIPS BUILT ON TRUST AND INTEGRITY.
Photo credit: JMB Photoworks
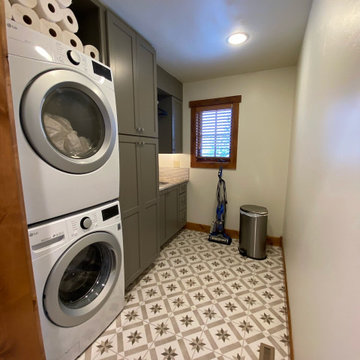
We redesigned the laundry room which only had an old stackable washer & dryer in a closet and a bench to a room that has now has a sink with a beautiful granite counter and tiled backsplash, ample storage from new cabinetry, and a new tile floor.
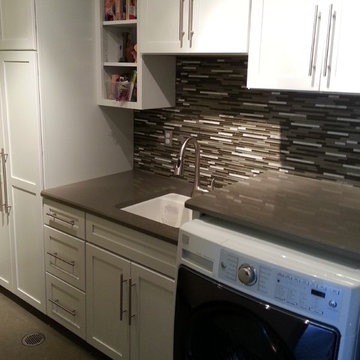
Great use of space inside this laundry room.
Example of a mid-sized transitional single-wall porcelain tile and gray floor utility room design in Detroit with an utility sink, shaker cabinets, white cabinets, quartz countertops, white walls and a side-by-side washer/dryer
Example of a mid-sized transitional single-wall porcelain tile and gray floor utility room design in Detroit with an utility sink, shaker cabinets, white cabinets, quartz countertops, white walls and a side-by-side washer/dryer

Large transitional galley porcelain tile, multicolored floor and shiplap wall dedicated laundry room photo in Nashville with an undermount sink, shaker cabinets, blue cabinets, quartz countertops, shiplap backsplash, white walls, a side-by-side washer/dryer and white countertops
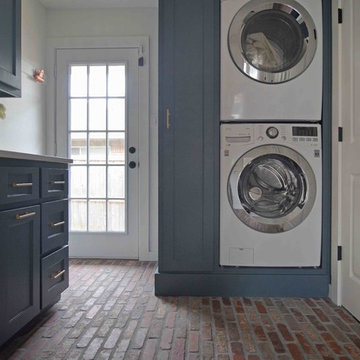
Photo Credit Sarah Greenman
Dedicated laundry room - small transitional brick floor dedicated laundry room idea in Dallas with shaker cabinets, gray cabinets, quartz countertops, white walls and a stacked washer/dryer
Dedicated laundry room - small transitional brick floor dedicated laundry room idea in Dallas with shaker cabinets, gray cabinets, quartz countertops, white walls and a stacked washer/dryer

Laundry room - transitional single-wall light wood floor and beige floor laundry room idea in Dallas with an undermount sink, shaker cabinets, gray cabinets, multicolored backsplash, white walls, a side-by-side washer/dryer and white countertops
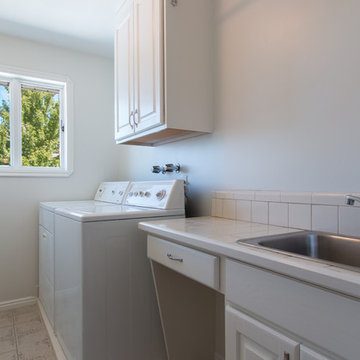
Mid-sized transitional single-wall vinyl floor dedicated laundry room photo in Salt Lake City with a drop-in sink, white cabinets, tile countertops, white walls, a side-by-side washer/dryer and raised-panel cabinets
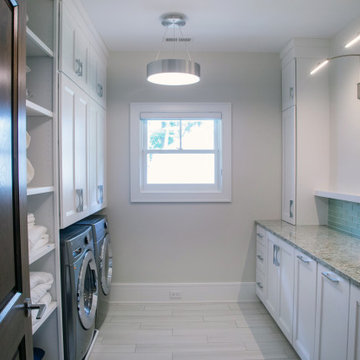
Inspiration for a large transitional galley porcelain tile and white floor utility room remodel in Milwaukee with white cabinets, quartz countertops, quartz backsplash, white walls, a side-by-side washer/dryer, shaker cabinets, blue backsplash and blue countertops

Utility room - small transitional galley porcelain tile and gray floor utility room idea in Columbus with an undermount sink, shaker cabinets, blue cabinets, granite countertops, white backsplash, ceramic backsplash, white walls, a stacked washer/dryer and multicolored countertops
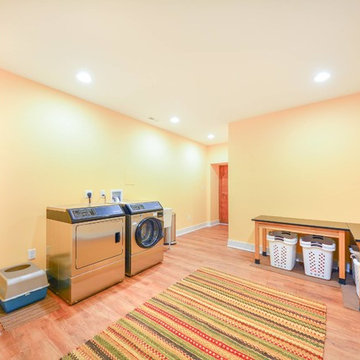
Neutral colors in this basement laundry room, that features washer and dryer side by side, a corner bench and a utility sink.
Example of a mid-sized transitional vinyl floor and brown floor laundry room design in DC Metro with an utility sink, white walls and a side-by-side washer/dryer
Example of a mid-sized transitional vinyl floor and brown floor laundry room design in DC Metro with an utility sink, white walls and a side-by-side washer/dryer
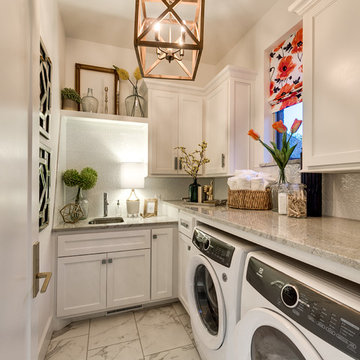
Inspiration for a transitional l-shaped dedicated laundry room remodel in Oklahoma City with an undermount sink, white cabinets, white walls, a side-by-side washer/dryer and recessed-panel cabinets

This master bath was dark and dated. Although a large space, the area felt small and obtrusive. By removing the columns and step up, widening the shower and creating a true toilet room I was able to give the homeowner a truly luxurious master retreat. (check out the before pictures at the end) The ceiling detail was the icing on the cake! It follows the angled wall of the shower and dressing table and makes the space seem so much larger than it is. The homeowners love their Nantucket roots and wanted this space to reflect that.
Transitional Laundry Room with White Walls Ideas
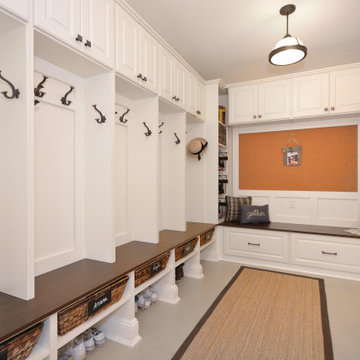
Transitional Mud Room with plenty of storage for the kids backpacks, shoes, and even a tack board for important everyday notes / photos.
Photo Credit: Sue Sotera
16





