Transitional Laundry Room with White Walls Ideas
Refine by:
Budget
Sort by:Popular Today
221 - 240 of 2,496 photos
Item 1 of 3
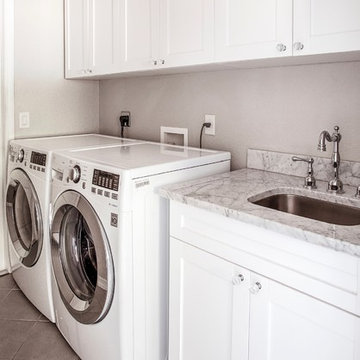
Remodeling your home is a great way to avoid the hassle of moving out and looking for a new place. Some may say that remodeling is a hassle of its own. It could be... That’s why Royal Remodeling & Design is committed to deliver a pleasant and hassle free remodeling experience for you to enjoy.
Call us for your free in-home consultation!
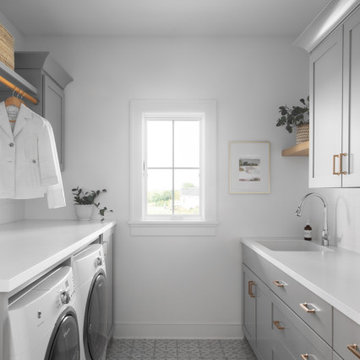
We are loving the pattern in the ceramic tile flooring. Pure white quartz counters compliment the grey painted cabinets. White oak floating shelves were added over the sink.
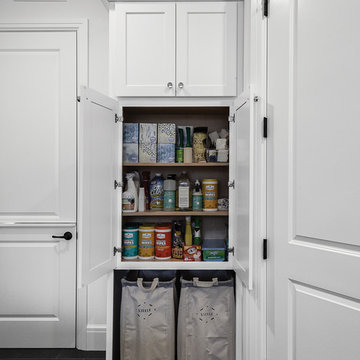
The laundry features are on one side – white Atlanta Lennon, shaker style cabinetry, matching washer and dryer, rollable laundry baskets and a closet for hanging clothes.

Inspiration for a transitional laundry room remodel in San Francisco with a single-bowl sink, shaker cabinets, white cabinets, white backsplash, ceramic backsplash, white walls and a side-by-side washer/dryer
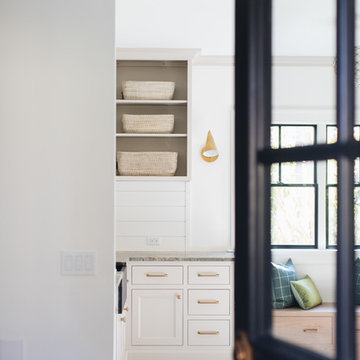
Stoffer Photography
Example of a large transitional u-shaped multicolored floor dedicated laundry room design in Grand Rapids with a farmhouse sink, recessed-panel cabinets, white cabinets and white walls
Example of a large transitional u-shaped multicolored floor dedicated laundry room design in Grand Rapids with a farmhouse sink, recessed-panel cabinets, white cabinets and white walls
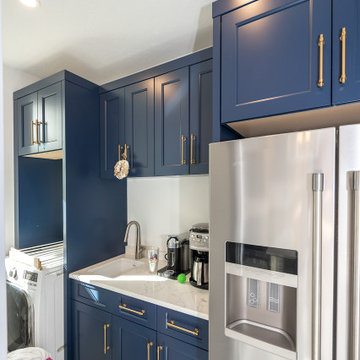
Laundry room in Boyd Park remodel in Siesta Key, Florida.
Small transitional single-wall white floor utility room photo in Tampa with a drop-in sink, quartzite countertops, white walls, a side-by-side washer/dryer and white countertops
Small transitional single-wall white floor utility room photo in Tampa with a drop-in sink, quartzite countertops, white walls, a side-by-side washer/dryer and white countertops
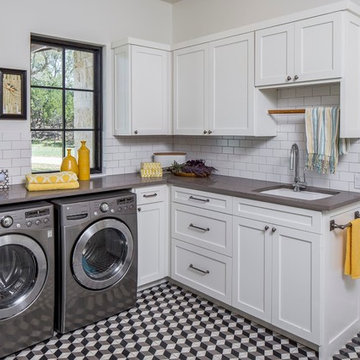
Inspiration for a transitional l-shaped dedicated laundry room remodel in Other with an undermount sink, shaker cabinets, white cabinets, white walls and a side-by-side washer/dryer
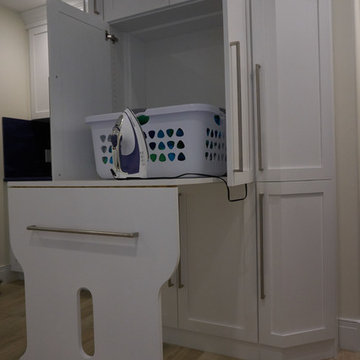
Inspiration for a mid-sized transitional single-wall light wood floor utility room remodel in Cleveland with an undermount sink, shaker cabinets, white cabinets and white walls
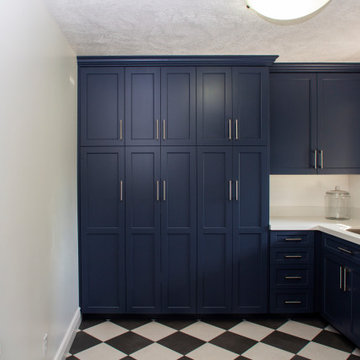
Large transitional l-shaped ceramic tile and multicolored floor utility room photo in Salt Lake City with an undermount sink, shaker cabinets, blue cabinets, quartz countertops, white backsplash, quartz backsplash, white walls, a side-by-side washer/dryer and white countertops
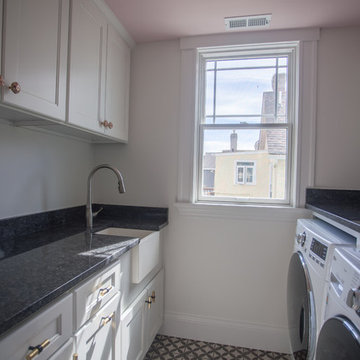
Kyle Cannon
Small transitional galley porcelain tile and multicolored floor dedicated laundry room photo in Cincinnati with a farmhouse sink, raised-panel cabinets, white cabinets, granite countertops, white walls, a side-by-side washer/dryer and black countertops
Small transitional galley porcelain tile and multicolored floor dedicated laundry room photo in Cincinnati with a farmhouse sink, raised-panel cabinets, white cabinets, granite countertops, white walls, a side-by-side washer/dryer and black countertops
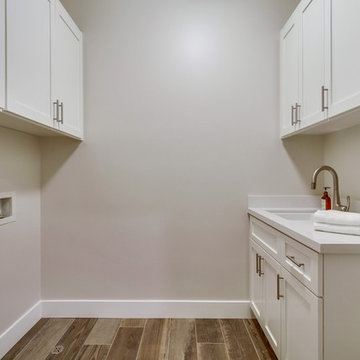
Mid-sized transitional single-wall medium tone wood floor dedicated laundry room photo in San Diego with an undermount sink, shaker cabinets, white cabinets, white walls and a side-by-side washer/dryer
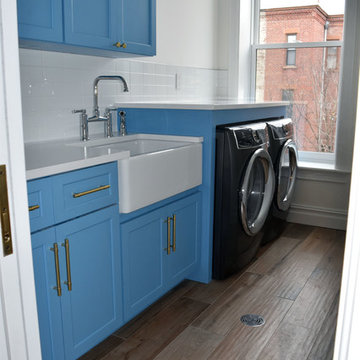
Inspiration for a mid-sized transitional ceramic tile and brown floor laundry room remodel in New York with a farmhouse sink, shaker cabinets, blue cabinets, quartz countertops, white walls, a side-by-side washer/dryer and white countertops
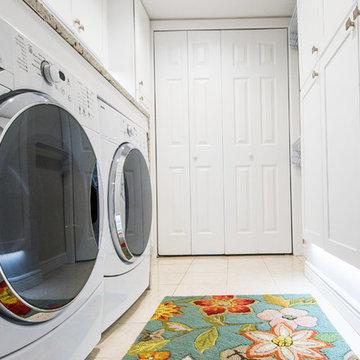
This laundry room, was a space room in the back of the house where all the extra items would normally go. We converted it into a laundry room for better usage of the space. The compact design holds the laundry, linen closet, water meter, electrical panel and tons of storage all blend in seememless into the space to make this room fresh and inviting.
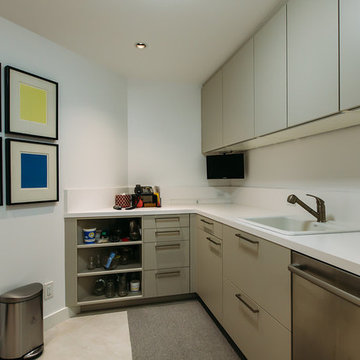
Kitchen designed by Cheryl Carpenter of Poggenpohl
Interior Designer: Tokerud & Co.
Architect: GSMA
Photographer: Joseph Nance Photography
Laundry room - large transitional galley vinyl floor laundry room idea in Houston with a drop-in sink, flat-panel cabinets, gray cabinets and white walls
Laundry room - large transitional galley vinyl floor laundry room idea in Houston with a drop-in sink, flat-panel cabinets, gray cabinets and white walls
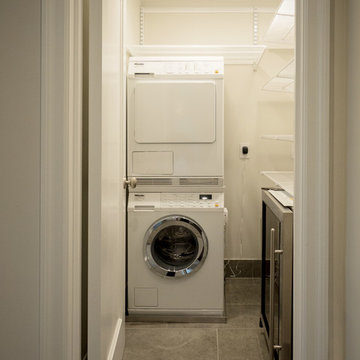
Utility room - small transitional porcelain tile utility room idea in New York with white walls and a stacked washer/dryer
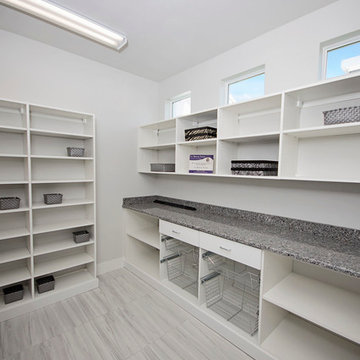
Example of a large transitional l-shaped ceramic tile dedicated laundry room design in Miami with a drop-in sink, flat-panel cabinets, white cabinets, granite countertops, white walls and a side-by-side washer/dryer
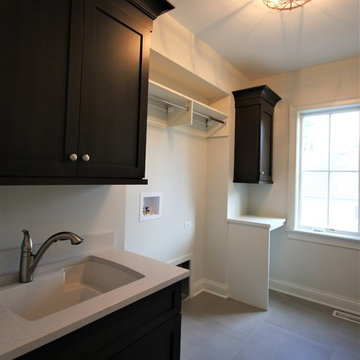
Inspiration for a large transitional single-wall concrete floor and gray floor dedicated laundry room remodel in Chicago with an undermount sink, shaker cabinets, dark wood cabinets, quartz countertops, white walls, a side-by-side washer/dryer and white countertops

The closet system and laundry space affords these traveling homeowners a place to prep for their travels.
Mid-sized transitional galley light wood floor, brown floor and vaulted ceiling laundry closet photo in Portland with medium tone wood cabinets, wood countertops, white backsplash, porcelain backsplash, white walls, a side-by-side washer/dryer and brown countertops
Mid-sized transitional galley light wood floor, brown floor and vaulted ceiling laundry closet photo in Portland with medium tone wood cabinets, wood countertops, white backsplash, porcelain backsplash, white walls, a side-by-side washer/dryer and brown countertops
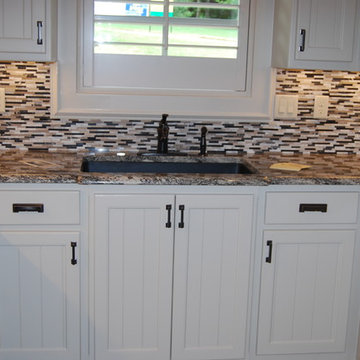
Belwith cabinet hardware is used in this laundry room. The pull on the pocket sliding door is by Emtek.
Example of a mid-sized transitional u-shaped dedicated laundry room design in Austin with an undermount sink, recessed-panel cabinets, white cabinets, granite countertops, white walls and a side-by-side washer/dryer
Example of a mid-sized transitional u-shaped dedicated laundry room design in Austin with an undermount sink, recessed-panel cabinets, white cabinets, granite countertops, white walls and a side-by-side washer/dryer
Transitional Laundry Room with White Walls Ideas
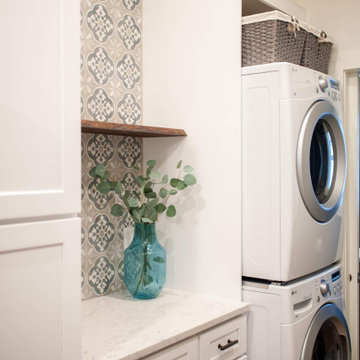
Converted an existing patio space into a functional Laundry Room
Inspiration for a mid-sized transitional galley medium tone wood floor and brown floor dedicated laundry room remodel in Seattle with shaker cabinets, white cabinets, quartz countertops, white walls, a stacked washer/dryer and white countertops
Inspiration for a mid-sized transitional galley medium tone wood floor and brown floor dedicated laundry room remodel in Seattle with shaker cabinets, white cabinets, quartz countertops, white walls, a stacked washer/dryer and white countertops
12





