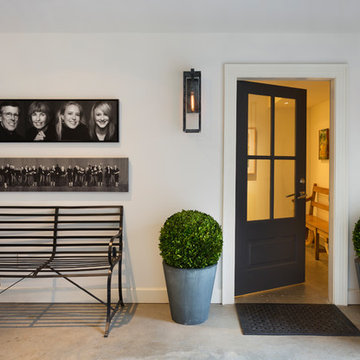Vestibule Ideas
Refine by:
Budget
Sort by:Popular Today
541 - 560 of 2,840 photos
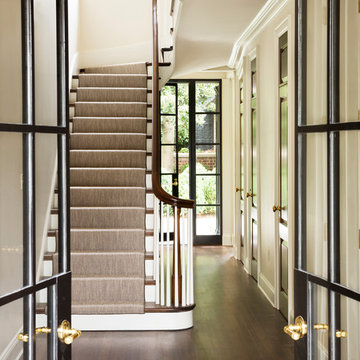
HISTORIC DISTRICT OF KALORAMA, A THREE-STORY BRICK CITY HOME IS RENOVATED AND ADDED TO. A DARK CONSERVATORY FORM IS ADDED CONTINUOUSLY ALONG THE BACK OF THE HOUSE SOLVING CIRCULATION ISSUES AND ADDING SPACE FOR A BREAKFAST ROOM. THE ADDITION REFERENCES CONSERVATORIES DESIGNED DURING THE TIME, THE DISTINCTION BETWEEN THE ORIGINAL HISTORIC HOME AND THE NEW CONTRASTING ADDITION IS CLEAR. THE UPPER LANDING OF THE MAIN STAIRWAY WAS CHANGED TO WINDERS. THE BENEFIT OF WHICH PURCHASES ENOUGH RISE TO ALLOW CIRCULATION BELOW THE WINDERS ALLOWING ACCESS AND VIEW TO THE BACK GARDENS. INFORMAL KITCHEN, FAMILY AND BREAKFAST WERE OPENED UP TO ADDRESS MODERN LIVING, THE PARENTHESIS OF THE ORIGINAL ROOMS WAS LEFT CLEARLY DEFINED. BRICK WALLS ARE ALSO ADDED TO THE FRONT ACT AS A BASE ON THE FRONT.
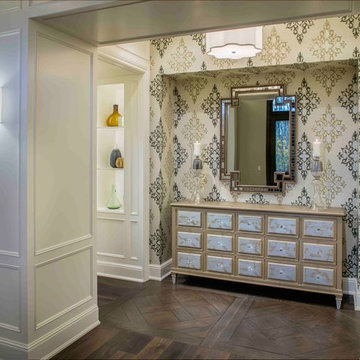
Bill Lindhout Photography
Example of a large classic dark wood floor vestibule design in Grand Rapids with multicolored walls
Example of a large classic dark wood floor vestibule design in Grand Rapids with multicolored walls
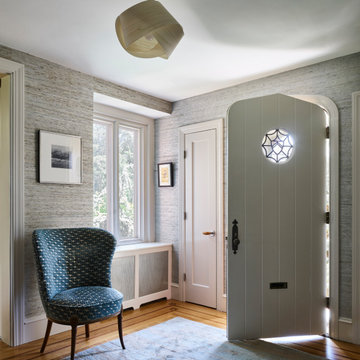
TEAM
Interior Design: LDa Architecture & Interiors
Builder: Hampden Design
Photographer: Jared Kuzia Photography
Mid-sized transitional medium tone wood floor and wallpaper entryway photo in Boston with a white front door
Mid-sized transitional medium tone wood floor and wallpaper entryway photo in Boston with a white front door
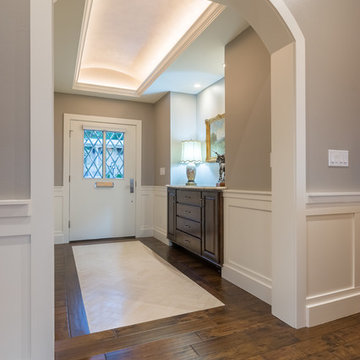
Christopher Davison, AIA
Example of a mid-sized classic medium tone wood floor entryway design in Austin with beige walls and a white front door
Example of a mid-sized classic medium tone wood floor entryway design in Austin with beige walls and a white front door
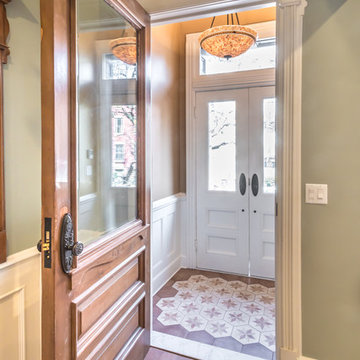
Entry to parlor level
Inspiration for a concrete floor and multicolored floor entryway remodel in New York with beige walls and a white front door
Inspiration for a concrete floor and multicolored floor entryway remodel in New York with beige walls and a white front door
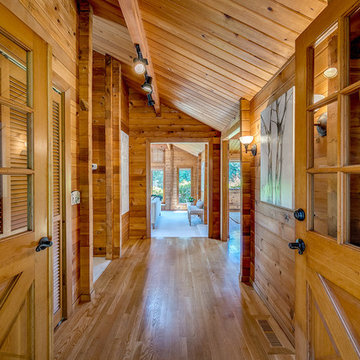
Inspiration for a large rustic medium tone wood floor entryway remodel in Seattle with a medium wood front door
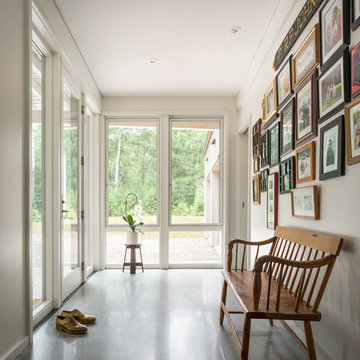
Be welcomed into this custom coastal Maine home by framed photos and artwork
Farmhouse entryway photo in Portland Maine with white walls and a glass front door
Farmhouse entryway photo in Portland Maine with white walls and a glass front door
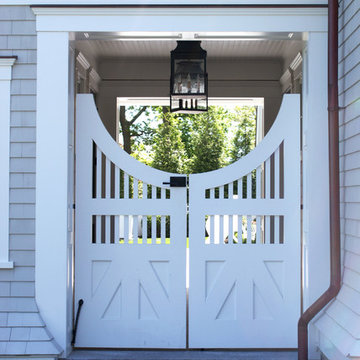
Example of a large transitional granite floor entryway design in Boston with gray walls and a white front door
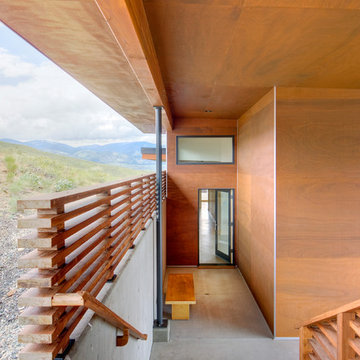
Steve Keating Photography
Entryway - contemporary concrete floor entryway idea in Seattle with brown walls and a glass front door
Entryway - contemporary concrete floor entryway idea in Seattle with brown walls and a glass front door
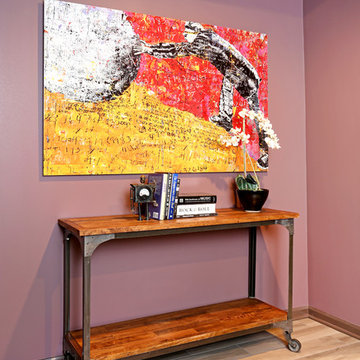
This entry at the base of the stairs to the basement includes an industrial table and colorful artwork. It sets the tone for the eclectic basement space beyond.
By Jennifer Runner of Normandy Design Build Remodeling
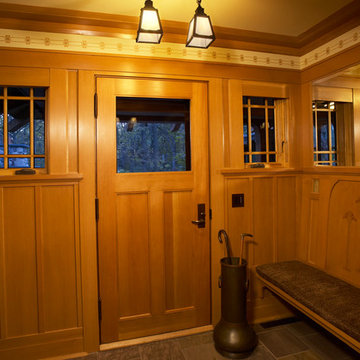
Architecture & Interior Design: David Heide Design Studio
Example of an arts and crafts slate floor entryway design in Minneapolis with yellow walls and a medium wood front door
Example of an arts and crafts slate floor entryway design in Minneapolis with yellow walls and a medium wood front door
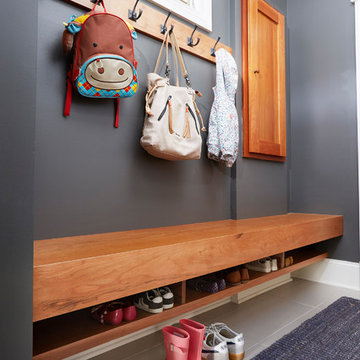
Steve Hamada
Example of a small arts and crafts porcelain tile and gray floor vestibule design in Chicago with gray walls
Example of a small arts and crafts porcelain tile and gray floor vestibule design in Chicago with gray walls
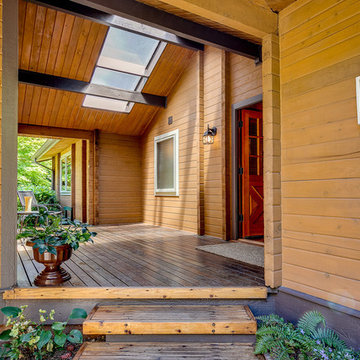
Example of a large mountain style medium tone wood floor entryway design in Seattle with a medium wood front door
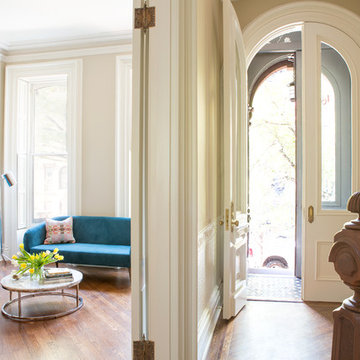
Contractor: Infinity Construction, Photographer: Allyson Lubow
Mid-sized trendy medium tone wood floor entryway photo in New York with beige walls and a gray front door
Mid-sized trendy medium tone wood floor entryway photo in New York with beige walls and a gray front door
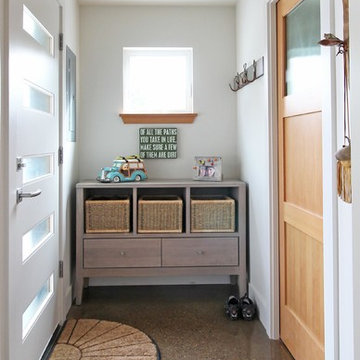
An entry vestibule also serves the the powder/mechanical/laundry room for this 800 sq. ft. backyard cottage.
bruce parker - microhouse
Example of a small transitional concrete floor entryway design in Seattle with white walls and a white front door
Example of a small transitional concrete floor entryway design in Seattle with white walls and a white front door
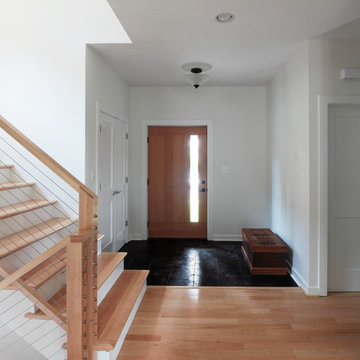
EnviroHomeDesign LLC
Inspiration for a mid-sized modern porcelain tile entryway remodel in DC Metro with gray walls and a medium wood front door
Inspiration for a mid-sized modern porcelain tile entryway remodel in DC Metro with gray walls and a medium wood front door

A custom lacquered orange pivot gate at the double-sided cedar wood slats courtyard enclosure provides both privacy and creates movement and pattern at the entry court.
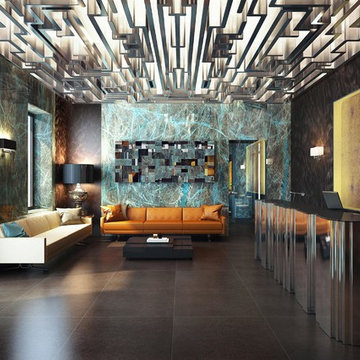
The best interior designers & architects in NYC!
Residential interior design, Common area design, Hospitality design, Exterior design, Commercial design - any interior or architectural design basically from a unique design team :)
Our goal is to provide clients in Manhattan, New York, New Jersey & beyond with outstanding architectural & interior design services and installation management through a unique approach and unparalleled work quality.
Our mission is to create Dream Homes that change people's lives!
Working with us is a simple two step process - Design & Installation. The core is that all our design ideas (interior design of an apartment, restaurant, hotel design or architectural design of a building) are presented through exceptionally realistic images, delivering the exact look of your future interior/exterior, before you commit to investing. The Installation then abides to the paradigm of 'What I See Is What I Get', replicating the approved design. All together it gives you full control and eliminates the risk of having an unsatisfactory end product - no other interior designer or architect can offer.
Our team's passion, talent & professionalism brings you the best possible result, while our client-oriented philosophy & determination to make the process easy & convenient, saves you great deal of time and concern.
In short, this is Design as it Should be...
Other services: Lobby design, Store & storefront design, Hotel design, Restaurant design, House design
www.vanguard-development.com
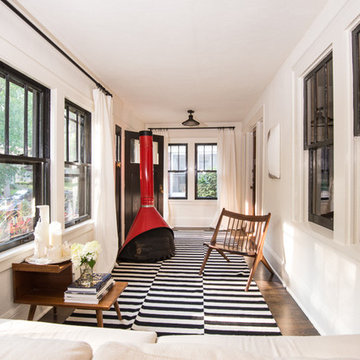
www.j-jorgensen.com
Small mid-century modern dark wood floor entryway photo in Minneapolis with white walls and a black front door
Small mid-century modern dark wood floor entryway photo in Minneapolis with white walls and a black front door
Vestibule Ideas
28






