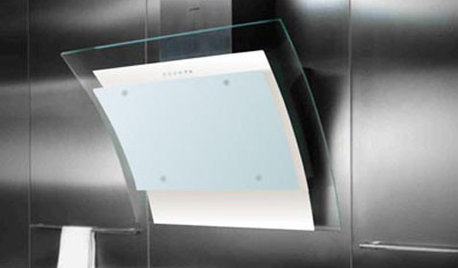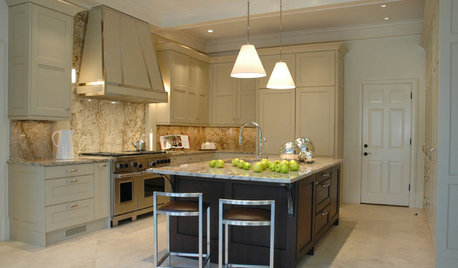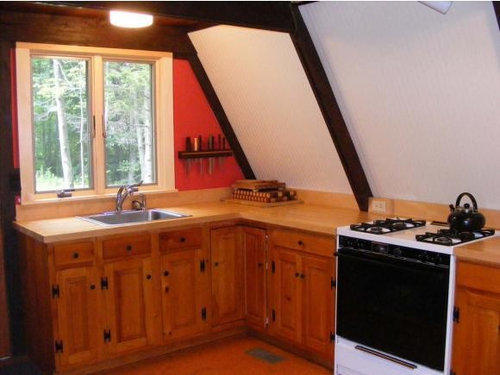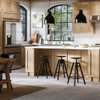Exhust Hood for Sloped Wall behind Range - HELP!
8 years ago
last modified: 8 years ago
Featured Answer
Sort by:Oldest
Comments (10)
Related Professionals
Amherst Kitchen & Bathroom Designers · El Dorado Hills Kitchen & Bathroom Designers · Southbridge Kitchen & Bathroom Designers · Wentzville Kitchen & Bathroom Designers · Shamong Kitchen & Bathroom Remodelers · Fort Myers Kitchen & Bathroom Remodelers · Oxon Hill Kitchen & Bathroom Remodelers · Sioux Falls Kitchen & Bathroom Remodelers · Mountain Top Kitchen & Bathroom Remodelers · Reading Cabinets & Cabinetry · Rowland Heights Cabinets & Cabinetry · South Riding Cabinets & Cabinetry · Tooele Cabinets & Cabinetry · Liberty Township Cabinets & Cabinetry · Foster City Tile and Stone Contractors- 8 years ago
- 8 years ago
- 8 years ago
- 8 years ago
- 8 years ago
- 8 years agolast modified: 8 years ago
Related Stories

5 Stunning Modern Range Hoods
Today's kitchen range hoods can look like sleek sculptures. Here's what to look for when you go shopping for one
Full Story
KITCHEN APPLIANCESWhat to Consider When Adding a Range Hood
Get to know the types, styles and why you may want to skip a hood altogether
Full Story
REMODELING GUIDES8 Tips to Help You Live in Harmony With Your Neighbors
Privacy and space can be hard to find in urban areas, but these ideas can make a difference
Full Story
KITCHEN DESIGNKey Measurements to Help You Design Your Kitchen
Get the ideal kitchen setup by understanding spatial relationships, building dimensions and work zones
Full Story
LIFE12 House-Hunting Tips to Help You Make the Right Choice
Stay organized and focused on your quest for a new home, to make the search easier and avoid surprises later
Full Story
STANDARD MEASUREMENTSKey Measurements to Help You Design Your Home
Architect Steven Randel has taken the measure of each room of the house and its contents. You’ll find everything here
Full Story
UNIVERSAL DESIGNMy Houzz: Universal Design Helps an 8-Year-Old Feel at Home
An innovative sensory room, wide doors and hallways, and other thoughtful design moves make this Canadian home work for the whole family
Full Story
KITCHEN DESIGNWhat to Know When Choosing a Range Hood
Find out the types of kitchen range hoods available and the options for customized units
Full Story
ECLECTIC HOMESHouzz Tour: Problem Solving on a Sloped Lot in Austin
A tricky lot and a big oak tree make building a family’s new home a Texas-size adventure
Full Story
KITCHEN DESIGN8 Industrial-Luxe Kitchen Hood Styles
Make a Statement with Show-Stopping Metal Range Hoods
Full Story









User