house plans that are NOT open concept...
4 years ago
Featured Answer
Sort by:Oldest
Comments (12)
- 4 years agolast modified: 4 years ago
Related Professionals
Anchorage Architects & Building Designers · Dania Beach Architects & Building Designers · Plainville Architects & Building Designers · Frisco Home Builders · Channelview General Contractors · Euclid General Contractors · Little Egg Harbor Twp General Contractors · Seal Beach General Contractors · East Patchogue Interior Designers & Decorators · Little Chute Furniture & Accessories · Flint General Contractors · Jamestown General Contractors · Monroe General Contractors · Peoria General Contractors · West Whittier-Los Nietos General Contractors- 4 years ago
- 4 years ago
- 4 years ago
- 4 years ago
- 4 years ago
- 4 years ago
- 4 years ago
- 4 years ago
- 4 years ago
Related Stories

ADDITIONSWhat an Open-Plan Addition Can Do for Your Old House
Don’t resort to demolition just yet. With a little imagination, older homes can easily be adapted for modern living
Full Story
REMODELING GUIDESHouse Planning: When You Want to Open Up a Space
With a pro's help, you may be able remove a load-bearing wall to turn two small rooms into one bigger one
Full Story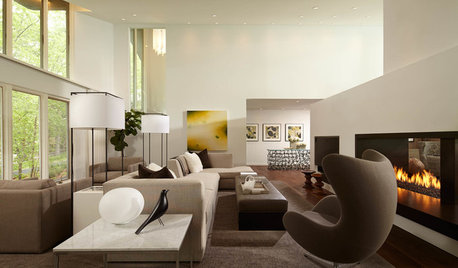
ROOM OF THE DAYSleek Open-Plan Design for a ‘Brady Bunch Modern’ House
A remodel gives these Minnesota empty nesters a longed-for great room in their 1970s home
Full Story
ARCHITECTUREOpen Plan Not Your Thing? Try ‘Broken Plan’
This modern spin on open-plan living offers greater privacy while retaining a sense of flow
Full Story
REMODELING GUIDESRethinking the Open-Plan Space
These 5 solutions can help you tailor the amount of open and closed spaces around the house
Full Story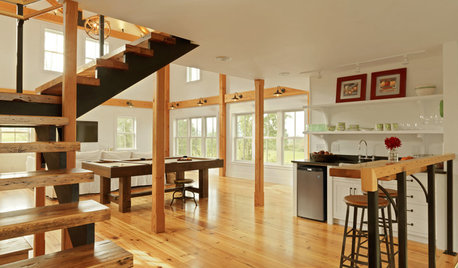
BARN HOMESHouzz Tour: A Transformed Carriage House Opens for Play
With a new, open plan, a dark workshop becomes a welcoming ‘play barn’ in the Vermont countryside
Full Story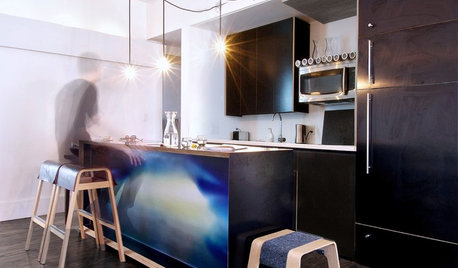
HOUZZ TOURSMy Houzz: Creative Open-Concept Home in Toronto
Three young designers give a neglected boardinghouse in Canada new life with an industrial-modern makeover
Full Story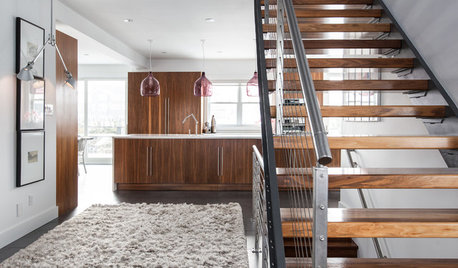
HOUZZ TOURSMy Houzz: Warm Walnut Rules in an Open-Concept Canadian Home
Traditional takes a turn for the modern in this remodeled St. John's home, newly focused on clean lines and sleek finishes
Full Story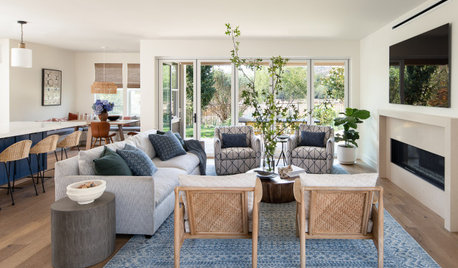
DECORATING GUIDES8 Open-Plan Mistakes — and How to Avoid Them
There’s much to love about relaxed open-living layouts, but they can be tricky to decorate. Get tips for making one work
Full Story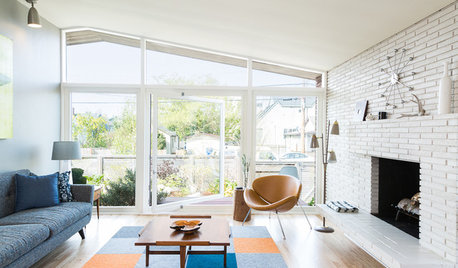
BEFORE AND AFTERSHouzz Tour: Midcentury Beach House Opens Up to the Outdoors
An update honors a modern Seattle home’s 1950s roots while making it a better entertaining space
Full StoryMore Discussions






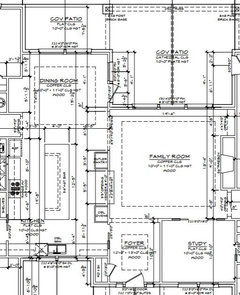
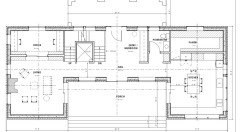


Kristin S