Before & After 10k kitchen remodel
3 years ago
last modified: 3 years ago
Featured Answer
Sort by:Oldest
Comments (31)
Related Professionals
Bloomington Kitchen & Bathroom Designers · Ojus Kitchen & Bathroom Designers · Redmond Kitchen & Bathroom Designers · Saint Peters Kitchen & Bathroom Designers · South Barrington Kitchen & Bathroom Designers · Charlottesville Kitchen & Bathroom Remodelers · Gilbert Kitchen & Bathroom Remodelers · Londonderry Kitchen & Bathroom Remodelers · New Port Richey East Kitchen & Bathroom Remodelers · Oklahoma City Kitchen & Bathroom Remodelers · Omaha Kitchen & Bathroom Remodelers · Pueblo Kitchen & Bathroom Remodelers · Tempe Kitchen & Bathroom Remodelers · Toms River Kitchen & Bathroom Remodelers · Casas Adobes Cabinets & Cabinetry- 3 years ago
- 3 years ago
- 3 years ago
- 3 years ago
- 3 years ago
- 3 years ago
- 3 years ago
- 3 years ago
- 3 years ago
- 3 years ago
- 3 years ago
- 3 years ago
- 3 years ago
- 3 years ago
- 3 years ago
- 3 years ago
- 3 years ago
- 3 years agolast modified: 3 years ago
- 3 years ago
- 3 years ago
- 3 years ago
- 3 years ago
- 3 years ago
- 3 years ago
- 3 years ago
- 3 years ago
- 3 years ago
- 3 years ago
Related Stories
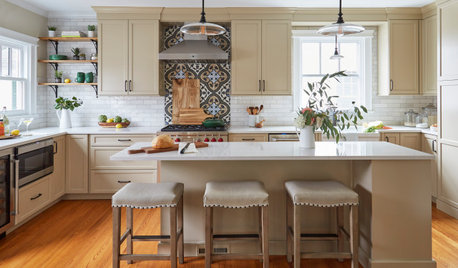
KITCHEN MAKEOVERSBefore and After: 3 Remodeled Kitchens With a Vintage Vibe
A hand-painted hood, a brick fireplace and patterned porcelain tiles add classic charm to these renovated kitchens
Full StoryBEFORE AND AFTERSBefore and After: See a Complete Kitchen Remodel for $35,000
An expanded layout, new maple cabinets and granite countertops breathe new life into this family gathering space
Full Story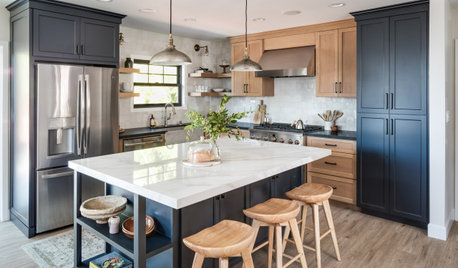
KITCHEN MAKEOVERSBefore and After: 5 Kitchen Remodels Under 160 Square Feet
New layouts and lighter palettes help these smaller-than-average kitchens feel more open and bright
Full Story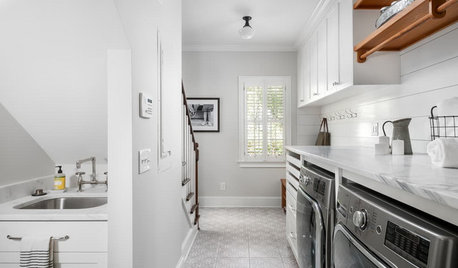
LAUNDRY ROOMSBefore and After: Remodeled Laundry Room Lightens Up
See how shiplap walls, marble countertops and a new glass door brighten this laundry-mudroom combo in Atlanta
Full Story
BATHROOM DESIGN10 Things to Consider Before Remodeling Your Bathroom
A designer shares her tips for your bathroom renovation
Full Story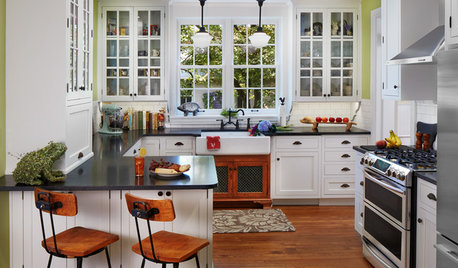
KITCHEN MAKEOVERSBefore and After: Glass-Front Cabinets Set This Kitchen’s Style
Beautiful cabinetry, mullioned windows and richly refinished floors refresh the kitchen in an 1879 Pennsylvania home
Full Story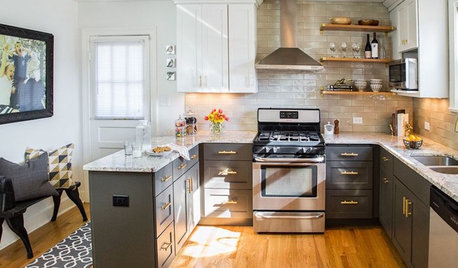
MOST POPULARBefore and After: 13 Dramatic Kitchen Transformations
See the wide range of ways in which homeowners are renovating their kitchens
Full Story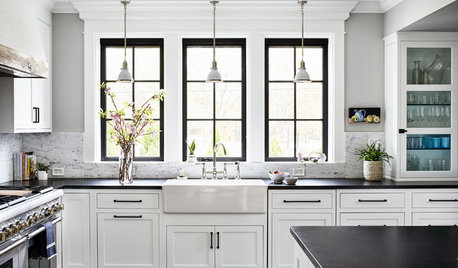
BEFORE AND AFTERSBefore and After: 5 Dramatic Kitchen Makeovers
See how remodeling made these kitchens a better fit for their owners’ lifestyles and design preferences
Full Story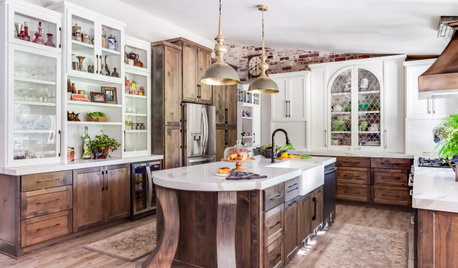
KITCHEN DESIGNBefore and After: 5 Kitchen Makeovers in 200 to 245 Square Feet
See how remodeling made these kitchens more beautiful and more functional for their owners
Full Story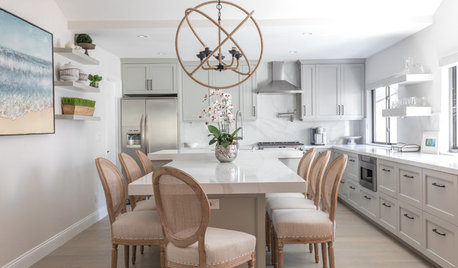
KITCHEN DESIGNBefore and After: 5 Kitchen Makeovers in 225 Square Feet or More
See how designers and remodelers changed layouts and materials to make these kitchens functional and attractive
Full StoryMore Discussions






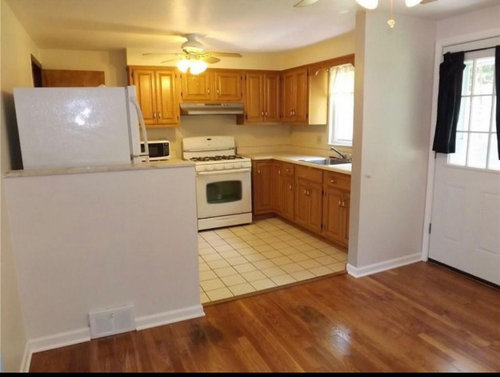
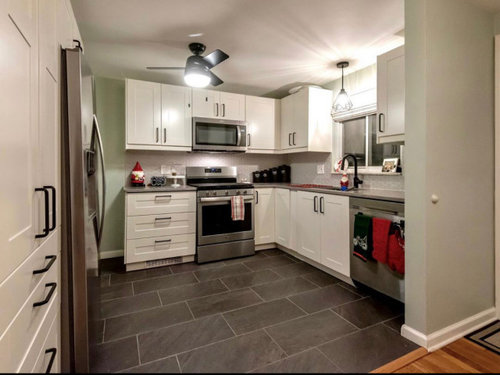
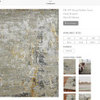
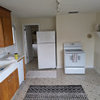
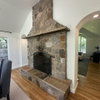
comer99