How to expand small kitchen w/discontinued cabinets?
3 years ago
Featured Answer
Sort by:Oldest
Comments (20)
Related Professionals
Lafayette Kitchen & Bathroom Designers · Soledad Kitchen & Bathroom Designers · Reedley Kitchen & Bathroom Designers · Town 'n' Country Kitchen & Bathroom Designers · Brentwood Kitchen & Bathroom Remodelers · Lisle Kitchen & Bathroom Remodelers · Hillsborough General Contractors · Millville General Contractors · Montclair General Contractors · Pleasanton Kitchen & Bathroom Designers · Normal Kitchen & Bathroom Remodelers · Chester Kitchen & Bathroom Remodelers · Park Ridge Kitchen & Bathroom Remodelers · Palos Verdes Estates Cabinets & Cabinetry · Wadsworth Cabinets & Cabinetry- 3 years agolast modified: 3 years ago
- 3 years ago
- 3 years ago
- 3 years ago
- 3 years ago
- 3 years ago
- 3 years ago
- 3 years ago
- 3 years ago
- 3 years ago
Related Stories

KITCHEN DESIGNKitchen Design Fix: How to Fit an Island Into a Small Kitchen
Maximize your cooking prep area and storage even if your kitchen isn't huge with an island sized and styled to fit
Full Story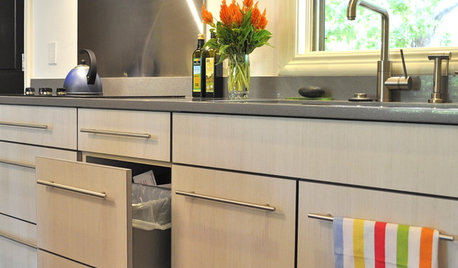
KITCHEN DESIGNEcofriendly Kitchen: Healthier Kitchen Cabinets
Earth-friendly kitchen cabinet materials and finishes offer a host of health benefits for you and the planet. Here's a rundown
Full Story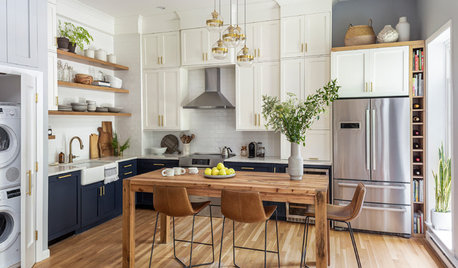
KITCHEN OF THE WEEKTwo-Tone Cabinets and an Open Wood Island in a Sunny Kitchen
Expanding this Boston condo kitchen up and out creates a functional space for entertaining and cooking with friends
Full Story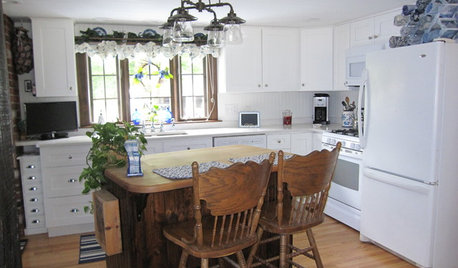
WHITE KITCHENSSmall Kitchen: Dark and Gloomy to Bright and Happy
Removing dated cabinets and adding more lighting gives this homeowner the clean look she had long desired
Full Story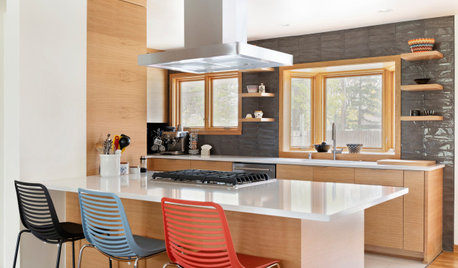
SMALL KITCHENS19 Design Tricks to Maximize a Small Kitchen
Expand your visual and physical space with these tips for increasing storage and openness
Full Story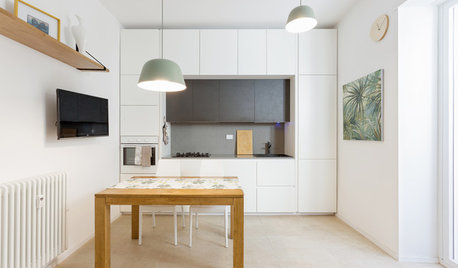
KITCHEN CABINETSGet More Kitchen Storage With Counter-Depth Upper Cabinets
We give you the lowdown on expanding your upper-storage capacity
Full Story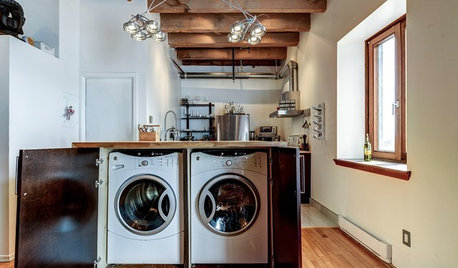
LAUNDRY ROOMSA Kitchen Laundry Cabinet Full of Surprises
A little DIY spirit allowed this homeowner to add a washer, dryer, kitchen countertop and dining table all in one
Full Story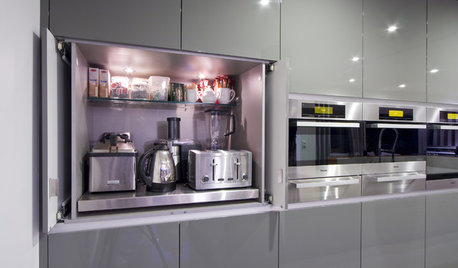
KITCHEN DESIGNThe Best Places to Stash Small Kitchen Appliances
Tucked-away places like nooks, pantries and dedicated cabinets keep your kitchen gadgets handy but out of the way
Full Story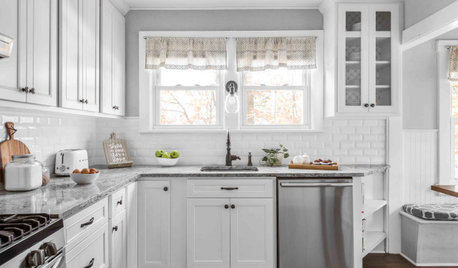
KITCHEN MAKEOVERSKitchen of the Week: Refaced Cabinets Lighten Up the Room
A designer saves her clients time and money by reusing what they already have in their 120-square-foot space
Full Story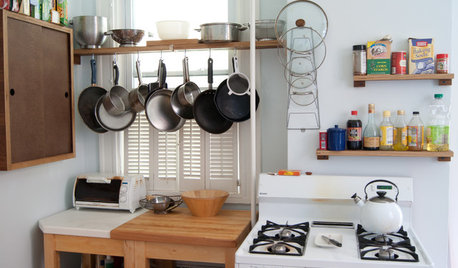
SMALL KITCHENSSmall Living 101: Smart Space Savers for Your Kitchen Walls
Get organized with hooks, baskets and more to maximize your storage
Full Story





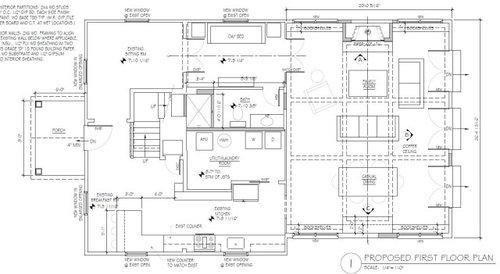
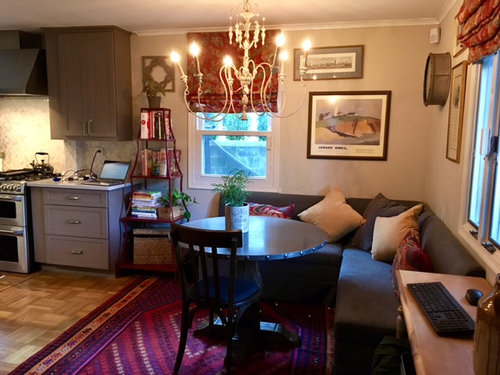
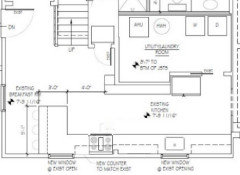
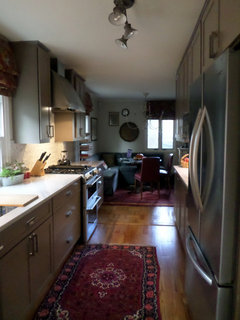
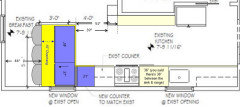
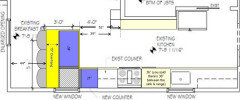
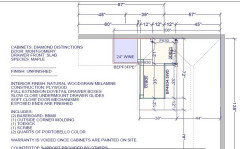

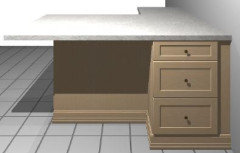
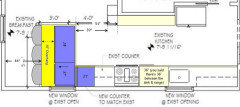
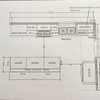
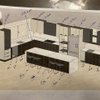
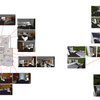
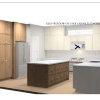
jslazart