Kitchen reno, layout opinions please
3 years ago
last modified: 3 years ago
Featured Answer
Sort by:Oldest
Comments (13)
- 3 years ago
Related Professionals
Cuyahoga Falls Kitchen & Bathroom Designers · Gainesville Kitchen & Bathroom Designers · Saratoga Springs Kitchen & Bathroom Designers · Citrus Park Kitchen & Bathroom Remodelers · Newberg Kitchen & Bathroom Remodelers · Athens General Contractors · Aspen Hill Interior Designers & Decorators · Barstow Interior Designers & Decorators · Fresno Kitchen & Bathroom Designers · Roseville Furniture & Accessories · Goodlettsville General Contractors · Millbrae General Contractors · Modesto General Contractors · Renton General Contractors · Sun Prairie General Contractors- 3 years ago
- 3 years ago
- 3 years ago
Related Stories

BEFORE AND AFTERSKitchen of the Week: Bungalow Kitchen’s Historic Charm Preserved
A new design adds function and modern conveniences and fits right in with the home’s period style
Full Story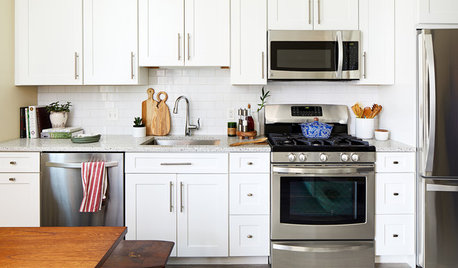
BEFORE AND AFTERSKitchen Makeover: Same Layout With a Whole New Look
Budget-friendly cabinetry and new finishes brighten a 1930s kitchen in Washington, D.C.
Full Story
KITCHEN DESIGNKitchen of the Week: Barn Wood and a Better Layout in an 1800s Georgian
A detailed renovation creates a rustic and warm Pennsylvania kitchen with personality and great flow
Full Story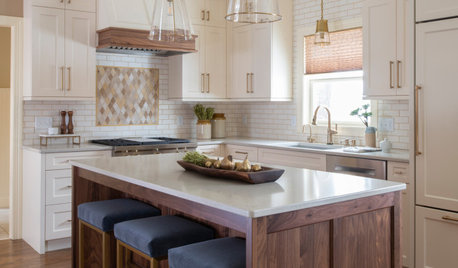
BEFORE AND AFTERSKitchen of the Week: Creamy White, Warm Walnut and a New Layout
Years after realizing their custom kitchen wasn’t functional, a Minnesota couple decide to get it right the second time
Full Story
KITCHEN DESIGN10 Common Kitchen Layout Mistakes and How to Avoid Them
Pros offer solutions to create a stylish and efficient cooking space
Full Story
INSIDE HOUZZData Watch: Top Layouts and Styles in Kitchen Renovations
Find out which kitchen style bumped traditional out of the top 3, with new data from Houzz
Full Story
KITCHEN DESIGNWhite Kitchen Cabinets and an Open Layout
A designer helps a couple create an updated condo kitchen that takes advantage of the unit’s sunny top-floor location
Full Story
KITCHEN DESIGNKitchen of the Week: More Light, Better Layout for a Canadian Victorian
Stripped to the studs, this Toronto kitchen is now brighter and more functional, with a gorgeous wide-open view
Full Story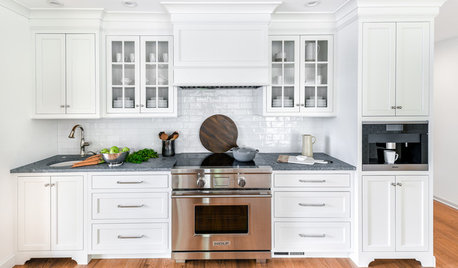
KITCHEN OF THE WEEKKitchen of the Week: New Layout, Lots of White Freshen Things Up
An empty-nest couple and their designer create an elegant kitchen that mixes modern technology with classic style
Full Story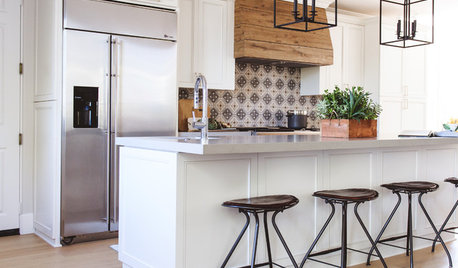
KITCHEN DESIGNThis Kitchen Keeps Its Layout but Gets a New Spanish Modern Look
See how a designer turned a family’s kitchen into a fresh, bright space with refaced cabinets and new tile
Full StoryMore Discussions






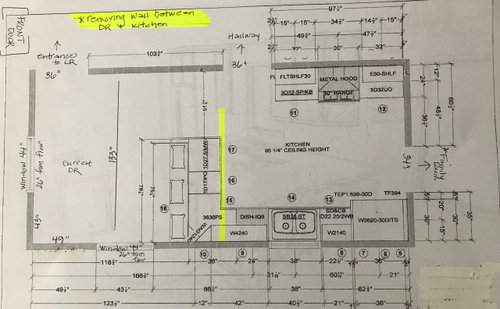
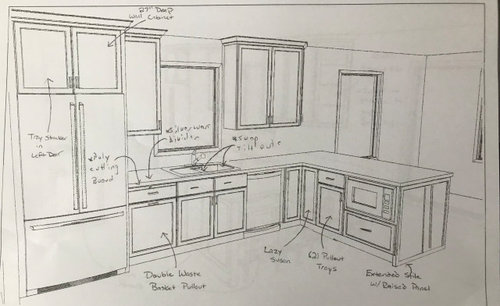
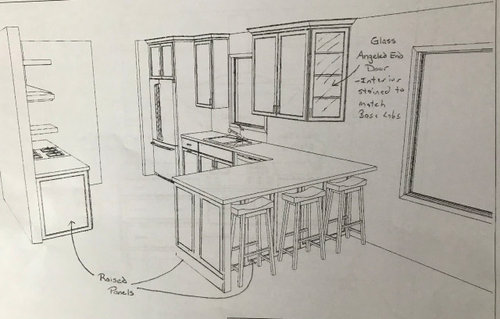
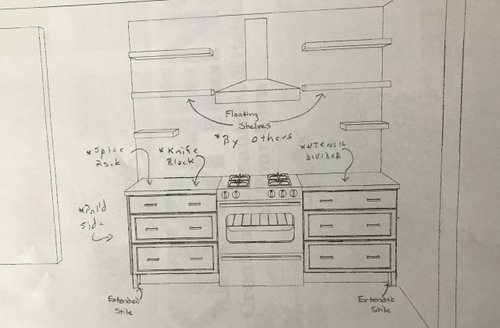
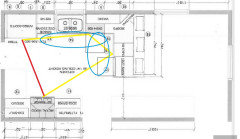
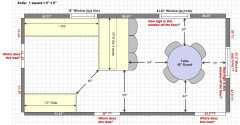
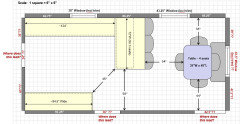
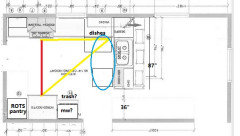
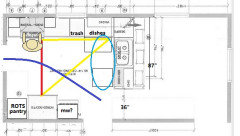
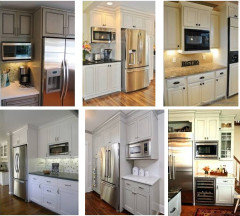
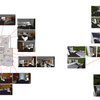
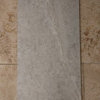
Buehl