Which kitchen layout?
2 years ago
Featured Answer
Sort by:Oldest
Comments (7)
Related Professionals
Ballenger Creek Kitchen & Bathroom Designers · Beverly Hills Kitchen & Bathroom Remodelers · Broadlands Kitchen & Bathroom Remodelers · Omaha Kitchen & Bathroom Remodelers · Port Angeles Kitchen & Bathroom Remodelers · Richland Kitchen & Bathroom Remodelers · Thonotosassa Kitchen & Bathroom Remodelers · Weston Kitchen & Bathroom Remodelers · Richardson Cabinets & Cabinetry · Sunset Cabinets & Cabinetry · Watauga Cabinets & Cabinetry · North Bay Shore Cabinets & Cabinetry · Redondo Beach Tile and Stone Contractors · Scottdale Tile and Stone Contractors · Palos Verdes Estates Design-Build Firms- 2 years agolast modified: 2 years ago
Related Stories

KITCHEN DESIGNOpen vs. Closed Kitchens — Which Style Works Best for You?
Get the kitchen layout that's right for you with this advice from 3 experts
Full Story
KITCHEN DESIGN12 Great Kitchen Styles — Which One’s for You?
Sometimes you can be surprised by the kitchen style that really calls to you. The proof is in the pictures
Full Story
KITCHEN DESIGNHouzz Quiz: Which Kitchen Backsplash Material Is Right for You?
With so many options available, see if we can help you narrow down the selection
Full Story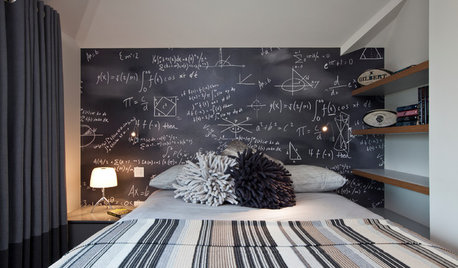
DECORATING GUIDESWhich Rooms Get the Oscar?
On the eve of Hollywood’s night of nights, we bring you top films from the past year and their interior twins
Full Story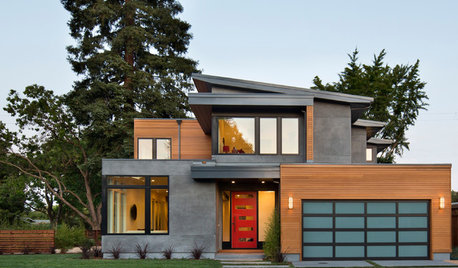
You Said It: ‘Which Color Truly Reflects You?’ and Other Quotables
Design advice, inspiration and observations that struck a chord this week
Full Story
LANDSCAPE DESIGNGarden Overhaul: Which Plants Should Stay, Which Should Go?
Learning how to inventory your plants is the first step in dealing with an overgrown landscape
Full Story
KITCHEN LAYOUTSThe Pros and Cons of 3 Popular Kitchen Layouts
U-shaped, L-shaped or galley? Find out which is best for you and why
Full Story
KITCHEN ISLANDSWhich Is for You — Kitchen Table or Island?
Learn about size, storage, lighting and other details to choose the right table for your kitchen and your lifestyle
Full Story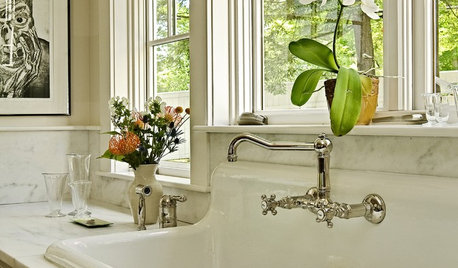
KITCHEN SINKSWhich Faucet Goes With a Farmhouse Sink?
A variety of faucet styles work with the classic farmhouse sink. Here’s how to find the right one for your kitchen
Full Story
KITCHEN DESIGNKitchen Layouts: A Vote for the Good Old Galley
Less popular now, the galley kitchen is still a great layout for cooking
Full Story





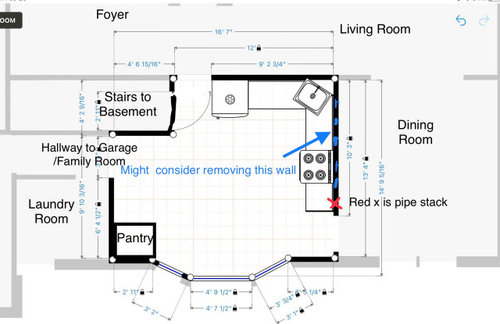
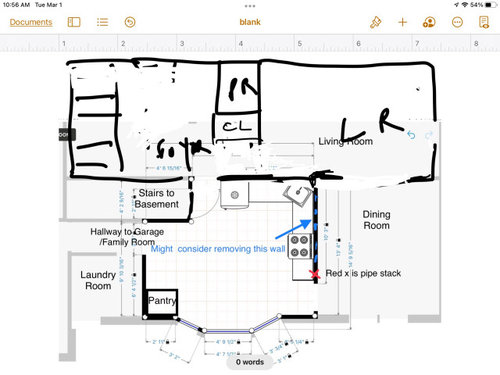
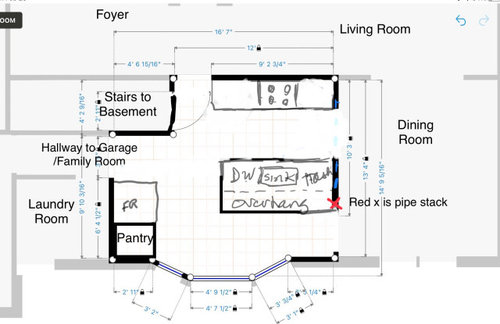
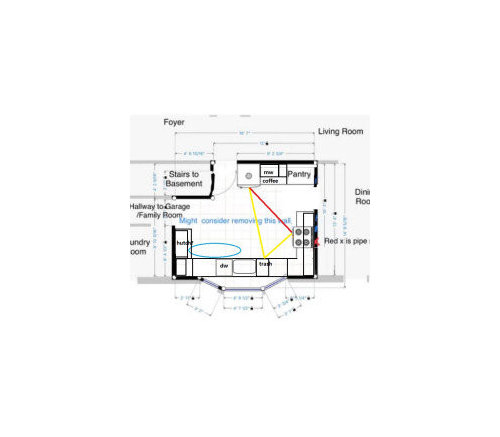
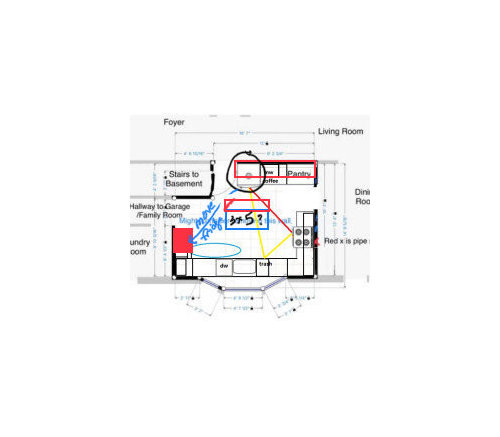
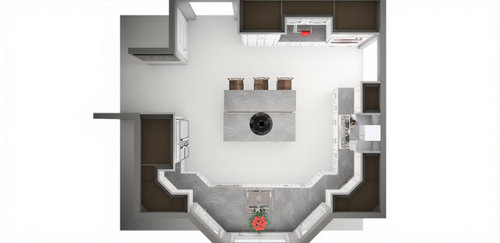
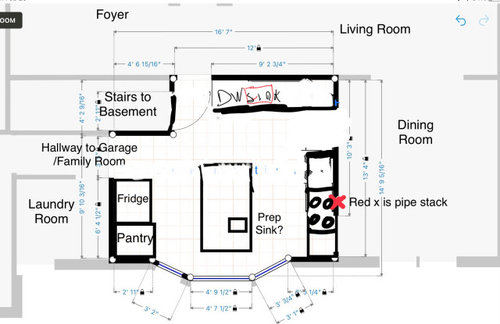
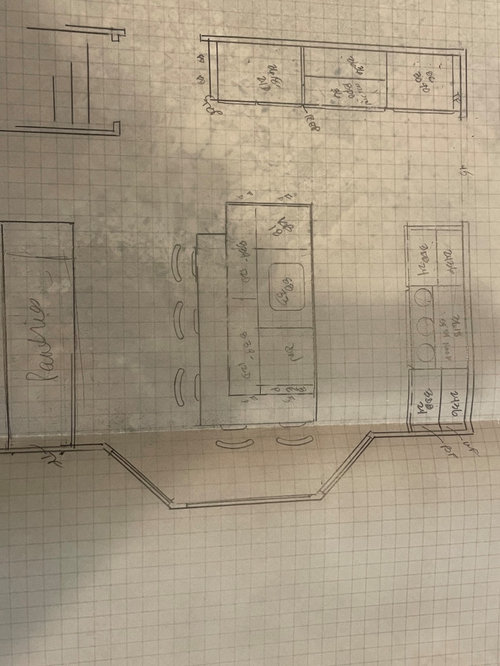
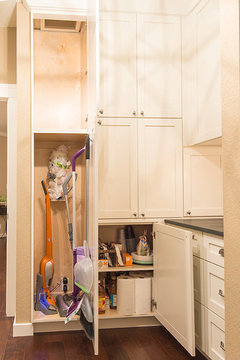
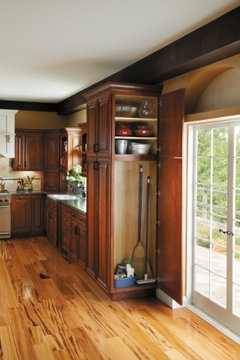
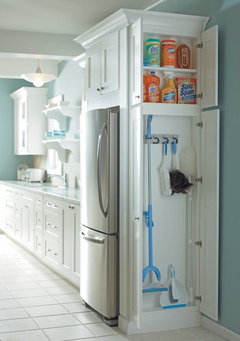
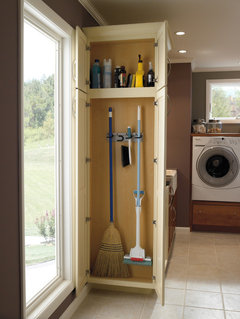
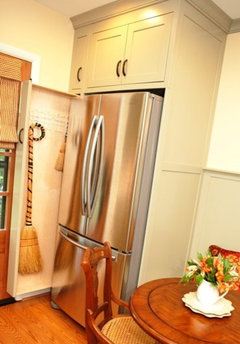
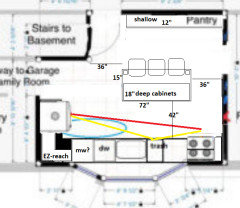
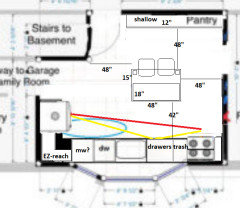
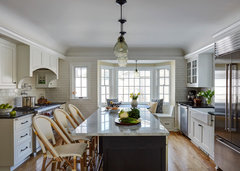
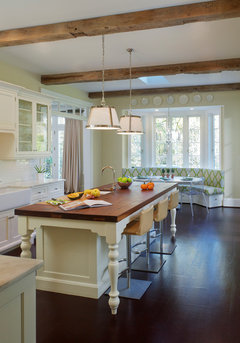



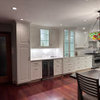

Chris