master closet design dilemma
4 months ago
Related Stories
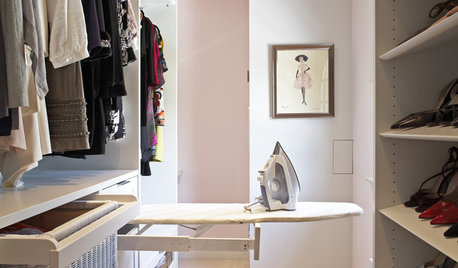
CLOSETSDesigner's Touch: 10 Amazing Master Closets
Let these exquisitely organized, expertly crafted master closets inspire you to enhance your own closet or dressing area
Full Story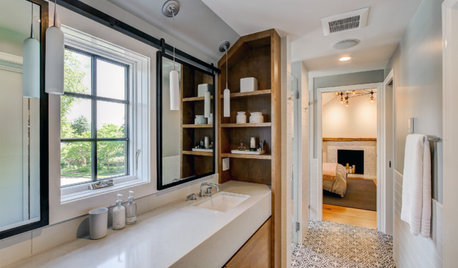
BATHROOM DESIGNBefore and After: From Cramped Closet to Open Master Bathroom
Seattle homeowners work with a design team to transform an attic closet into a bathroom with a shower and walk-in closet
Full Story
BATHROOM DESIGNRoom of the Day: A Closet Helps a Master Bathroom Grow
Dividing a master bath between two rooms conquers morning congestion and lack of storage in a century-old Minneapolis home
Full Story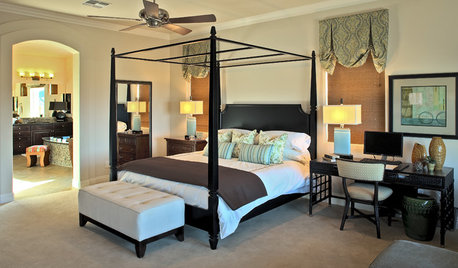
BEDROOMSDesign Dilemma: How to Make a Bedroom Workspace Fit
Whether your bedroom is small or sleep intrusion is a concern, here's how to mix a good day's work with a good night's sleep
Full Story
BATHROOM DESIGNA Designer Shares Her Master-Bathroom Wish List
She's planning her own renovation and daydreaming about what to include. What amenities are must-haves in your remodel or new build?
Full Story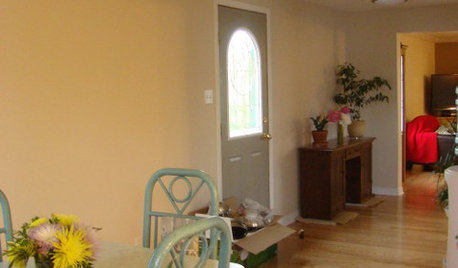
MORE ROOMSDesign Dilemma: Decorating Around an Open Entryway
How Would You Design This Narrow Space?
Full Story
DECORATING GUIDESExpert Talk: Designers Open Up About Closet Doors
Closet doors are often an afterthought, but these pros show how they can enrich a home's interior design
Full Story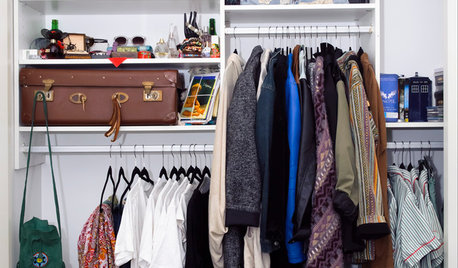
CLOSETSDesign Your Closet for the Real World
Let a professional organizer show you how to store all your clothes, shoes and accessories without blowing your budget
Full Story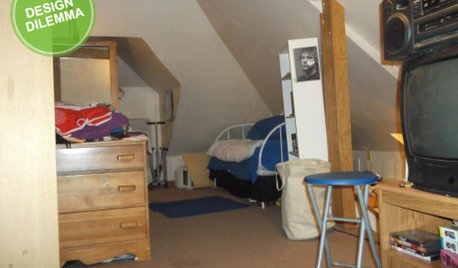
ATTICSDesign Dilemma: Tricky Attic Conversion
Help a Fellow Houzz Reader Work With These Angled Walls
Full Story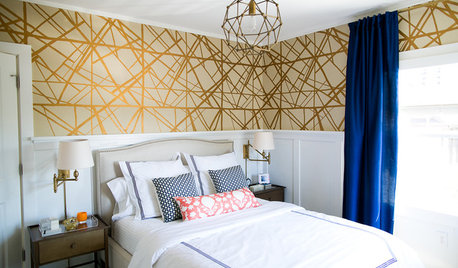
BEDROOMSRoom of the Day: A Bold Design for a Compact Master Bedroom
Bright details, molding and wallpaper that wows turn a functional space into a glamorous sanctuary
Full StorySponsored
Leading Interior Designers in Columbus, Ohio & Ponte Vedra, Florida
More Discussions







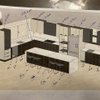
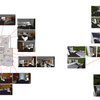
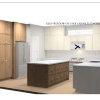
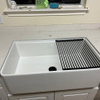
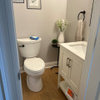
millworkman
ECOriginal Author
Related Professionals
Amherst Kitchen & Bathroom Designers · Bronx Furniture & Accessories · Ewing General Contractors · Melville General Contractors · West Mifflin General Contractors · Sweetwater Interior Designers & Decorators · Fridley General Contractors · Jacksonville General Contractors · Gilbert Custom Closet Designers · Madera Custom Closet Designers · Sweetwater Interior Designers & Decorators · White Center Cabinets & Cabinetry · Stamford Furniture & Accessories · Tualatin Carpenters · Valdosta CarpentersPatricia Colwell Consulting
chispa
Patricia Colwell Consulting
chispa
Jennifer Hogan
S H
RappArchitecture