Straightening Curved Ceiling Edge
12 days ago
Related Stories
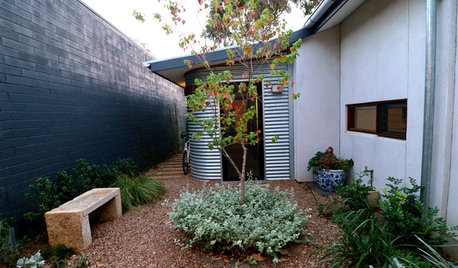
ARCHITECTURERounded Forms Smooth Modern Architecture’s Edges
A simple curve or fluid line can soften and add interest to the look of your house, inside and out
Full Story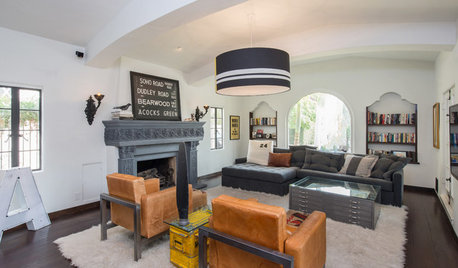
ECLECTIC HOMESHouzz Tour: Classic Spanish Style Gets a Modern Edge
Rounded curves, modern furniture and vintage ads mingle beautifully in a 1930s Los Angeles home
Full Story
DECORATING GUIDESHow to Get Curves in All the Right Spaces
Use the softening effect of curves to enhance and define your indoor and outdoor areas
Full Story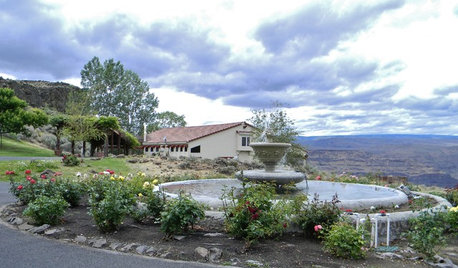
CONTEMPORARY HOMESMy Houzz: Check Out the Curves on This Cliffside Home
Circular forms star in a home on a Washington gorge, from the boulder pile downstairs to an exterior side with nary a straight line
Full Story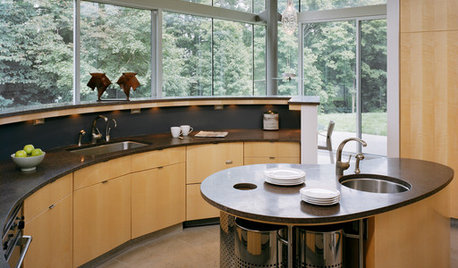
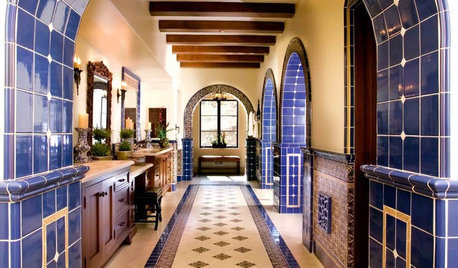
MATERIALSTile Throws Archways a Curve
Tile sets off the shapely form of arches in a way that paint can't match, finishing the look of bathrooms, hallways and more
Full Story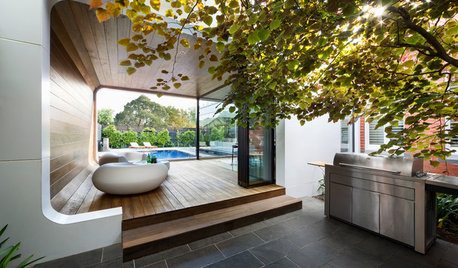
GARDENING AND LANDSCAPINGHouzz Tour: An Aussie Pavilion Throws Its Home a Curve
A pavilion, a chef’s kitchen and plenty of poolside dining create an entertainer’s haven for one happy family
Full Story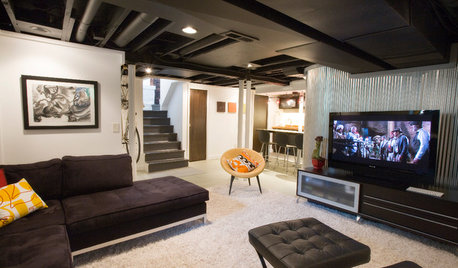
LIVING ROOMSBelow My Houzz: An Inviting Basement With Industrial Edge
Reconfiguring a cramped, damp basement opens up a new world of sleek, functional spaces
Full Story
CONTEMPORARY HOMESHouzz Tour: Throwing Curves in Santa Barbara
Simple crescents and arcs in the architecture make the most of spectacular views all around this remarkable home
Full Story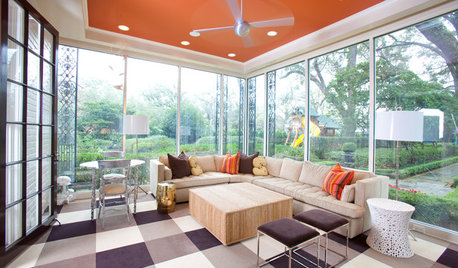
MOST POPULARHeads-Up Hues: 10 Bold Ceiling Colors
Visually raise or lower a ceiling, or just add an eyeful of interest, with paint from splashy to soothing
Full Story





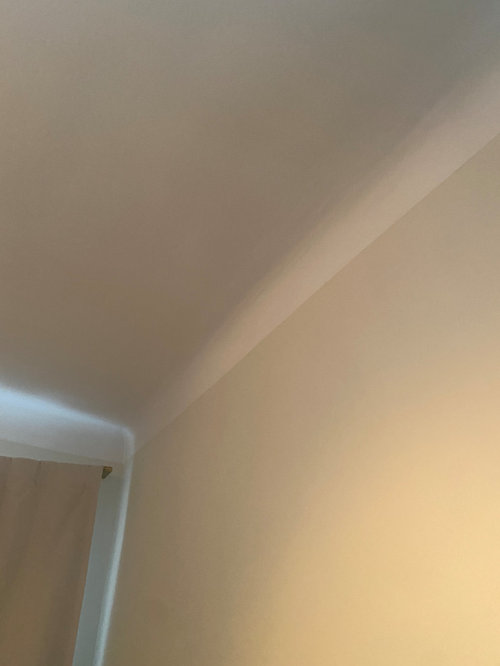
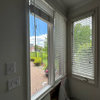
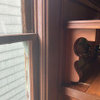
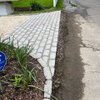
Joseph Corlett, LLC
Kate HOriginal Author
Related Professionals
Manassas Kitchen & Bathroom Remodelers · Greenville General Contractors · Nampa General Contractors · Lake Forest Painters · Milpitas Painters · Providence Painters · Wyoming Painters · Mineral Wells General Contractors · New Bern General Contractors · Pepper Pike General Contractors · River Forest General Contractors · Port Charlotte Furniture & Accessories · Aberdeen General Contractors · Bellingham General Contractors · Avocado Heights General ContractorsA Mat
Kate HOriginal Author
J Mig
Kate HOriginal Author
Kendrah
ci_lantro
Kate HOriginal Author