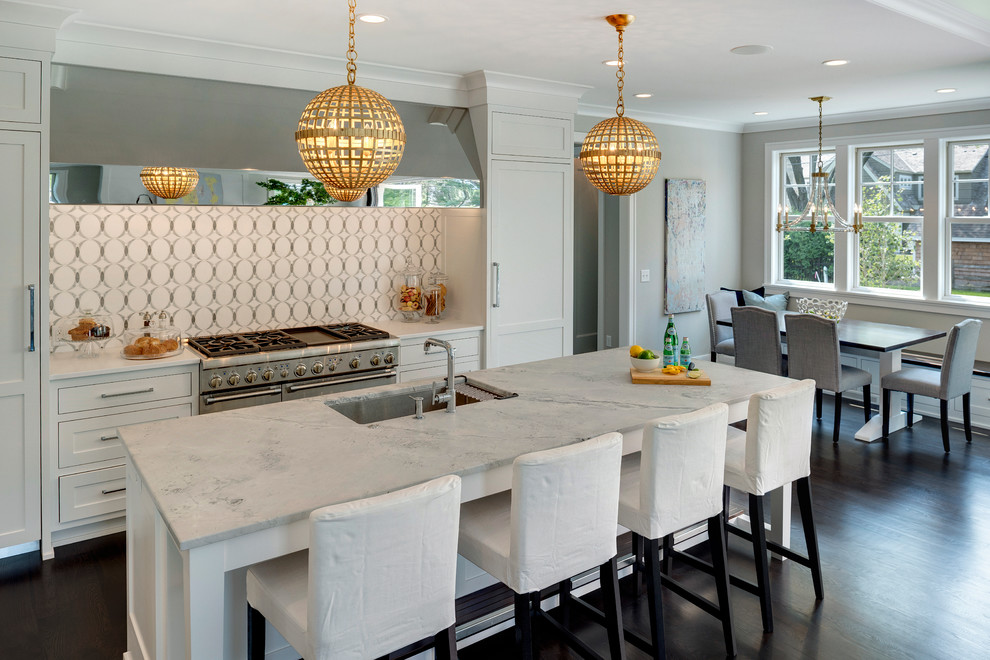
2015 Midwest Home Luxury Home #8 - City Homes Design and Build
Transitional Kitchen, Minneapolis
Builder: City Homes Design and Build - Architectural Designer: Nelson Design - Interior Designer: Jodi Mellin - Photo: Spacecrafting Photography
Other Photos in 2015 Midwest Home Luxury Home #8 - City Homes Design and Build






