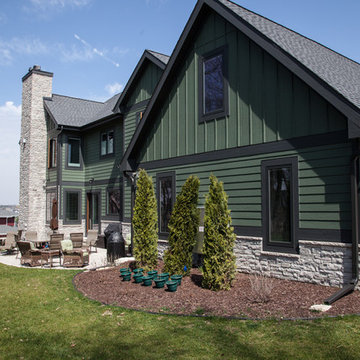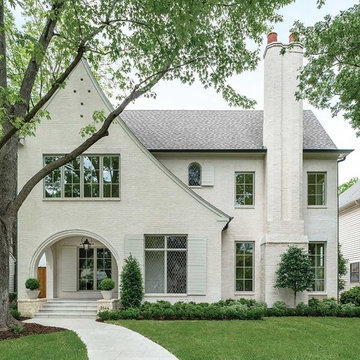Transitional Exterior Home Ideas
Refine by:
Budget
Sort by:Popular Today
1 - 20 of 82,461 photos
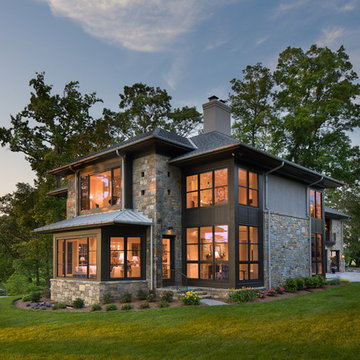
Example of a transitional gray two-story stone exterior home design in Baltimore with a hip roof and a mixed material roof
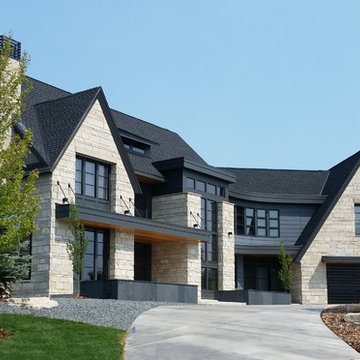
The clean lines of this natural stone add to the warmth of the home. With neutral undertones, you can pair this stone with any interior or exterior project.

Front exterior of the Edge Hill Project.
Inspiration for a transitional white two-story brick house exterior remodel in Dallas with a shingle roof
Inspiration for a transitional white two-story brick house exterior remodel in Dallas with a shingle roof
Find the right local pro for your project
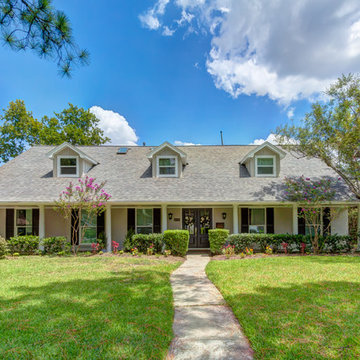
Traditional 2 Story Ranch Exterior, Benjamin Moore Revere Pewter Painted Brick, Benjamin Moore Iron Mountain Shutters and Door, Wood Look Tile Front Porch, Dormer Windows, Double Farmhouse Doors. Photo by Bayou City 360

Inspiration for a large transitional white two-story mixed siding house exterior remodel in Houston with a shingle roof

Willet Photography
Inspiration for a mid-sized transitional white three-story brick exterior home remodel in Atlanta with a mixed material roof
Inspiration for a mid-sized transitional white three-story brick exterior home remodel in Atlanta with a mixed material roof

Painted Brick Exterior Using Romabio Biodomus Masonry Paint and Benjamin Moore Regal Exterior for Trim/Doors/Shutters
Large transitional white three-story brick exterior home idea in Atlanta with a shingle roof
Large transitional white three-story brick exterior home idea in Atlanta with a shingle roof

Inspiration for a transitional white two-story brick house exterior remodel in Houston with a shingle roof

Mid-sized transitional gray one-story stucco house exterior photo in Seattle with a hip roof and a shingle roof
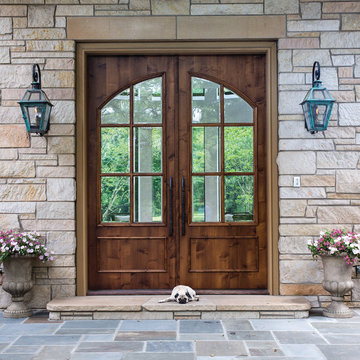
Photo credit: Greg Grupenhof; Whole-house renovation to existing Indian Hill home. Prior to the renovation, the Scaninavian-modern interiors felt cold and cavernous. In order to make this home work for a family, we brought the spaces down to a more livable scale and used natural materials like wood and stone to make the home warm and welcoming.
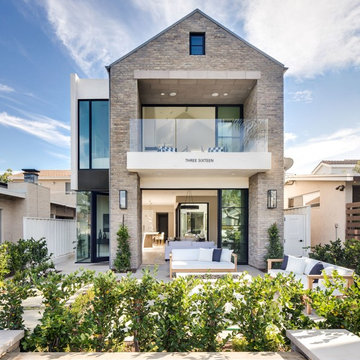
Chad Mellon
Example of a transitional two-story brick exterior home design in Orange County
Example of a transitional two-story brick exterior home design in Orange County

Mid-sized transitional white two-story stucco exterior home photo in Dallas with a mixed material roof

Example of a huge transitional white two-story brick exterior home design in Houston with a shingle roof

Large transitional beige two-story brick exterior home idea in Houston with a shingle roof and a gray roof

Large transitional white two-story brick exterior home idea in Dallas with a shingle roof
Transitional Exterior Home Ideas

Light and Airy! Fresh and Modern Architecture by Arch Studio, Inc. 2021
Inspiration for a large transitional white two-story stucco exterior home remodel in San Francisco with a shingle roof and a black roof
Inspiration for a large transitional white two-story stucco exterior home remodel in San Francisco with a shingle roof and a black roof
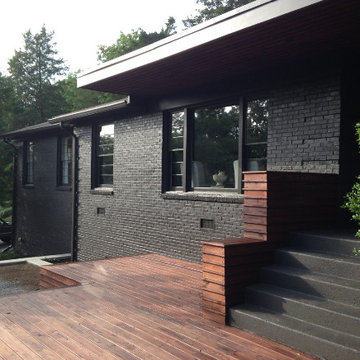
With years of experience in the Nashville area, Blackstone Painters offers professional quality to your average homeowner, general contractor, and investor. Blackstone Painters provides a skillful job, one that has preserved and improved the look and value of many homes and businesses. Whether your project is an occupied living space, new construction, remodel, or renovation, Blackstone Painters will make your project stand out from the rest. We specialize in interior and exterior painting. We also offer faux finishing and environmentally safe VOC paints. Serving Nashville, Davidson County and Williamson County.

Front exterior of the Edge Hill Project.
Transitional white two-story brick house exterior photo in Dallas with a shingle roof
Transitional white two-story brick house exterior photo in Dallas with a shingle roof
1






