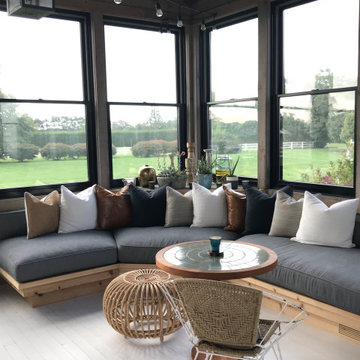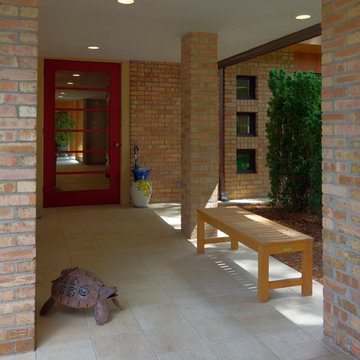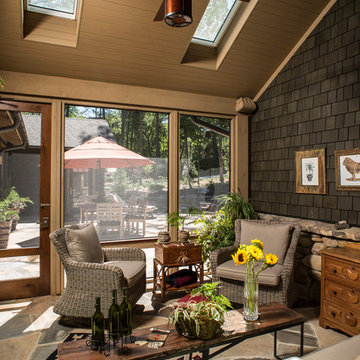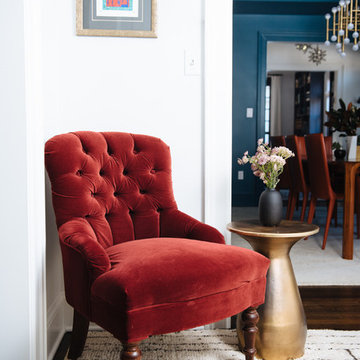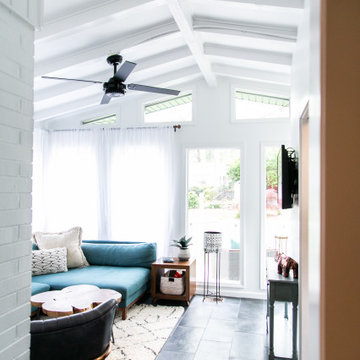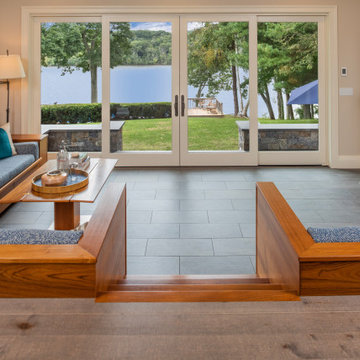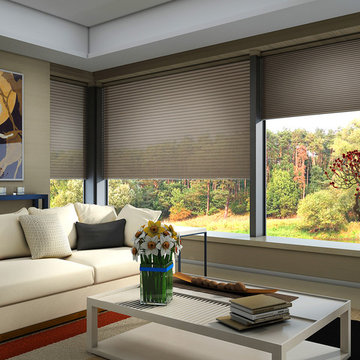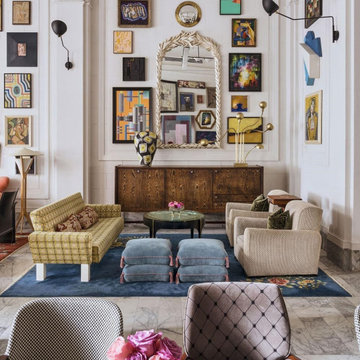Asian Sunroom Ideas
Refine by:
Budget
Sort by:Popular Today
101 - 120 of 1,100 photos
Item 1 of 4
Find the right local pro for your project
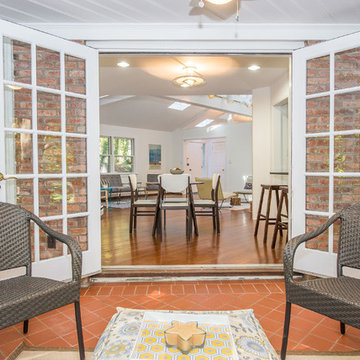
Three season sunroom with French doors to living space, interior window to kitchen & patterned quarry tile floor.
Sunroom - 1960s sunroom idea in New York
Sunroom - 1960s sunroom idea in New York
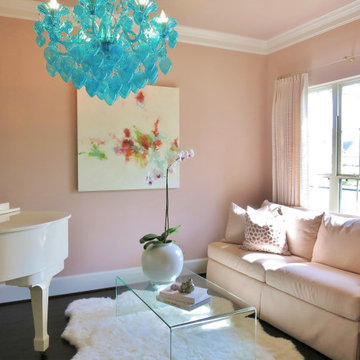
A sunny music room off the front of the house embraces the soft side with blush pink and a white baby grand piano. A blue Murano style glass chandelier in teal blue surprises and nods across the hall to the teal and blue dining room wall paper.
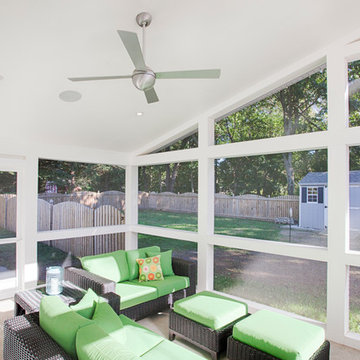
Example of a mid-sized 1950s carpeted and beige floor sunroom design in Philadelphia with no fireplace and a standard ceiling
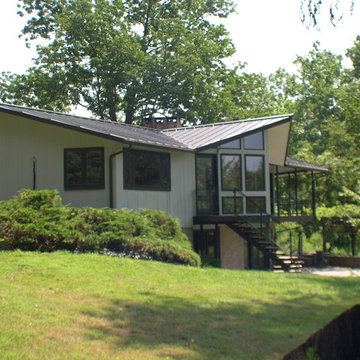
The Pond House is an architect designed mid-century modern ranch home originally built in the 1964. One of the home’s many distinctive features is a porch that wraps the full length of the rear of the house, overlooking a beautiful pond. The current owners want to extend the enjoyment of this view year round, and asked us to present solutions for enclosing a portion of this porch. We proposed a small addition, carefully designed to complement this amazing house, which is built around a hexagonal floorplan with distinctive “flying gable” rooflines. The result is a stunning glass walled addition. The project also encompassed several complimentary upgrades to other parts of the house.
Design Criteria:
- Provide 4-season breakfast room with view of the pond.
- Tightly integrate the new structure into the existing design.
- Use sustainable, energy efficient building practices and materials.
Special Features:
- Dramatic, 1.5-story, glass walled breakfast room.
- Custom fabricated steel and glass exterior stairway.
- Soy-based spray foam insulation
- Standing seam galvalume “Cool Roof”.
- Pella Designer series windows
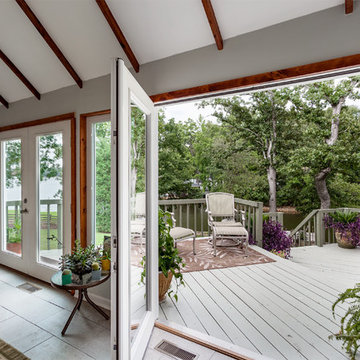
Mike Dickerson, Six Cents Media
Sunroom - mid-century modern sunroom idea in Charlotte
Sunroom - mid-century modern sunroom idea in Charlotte
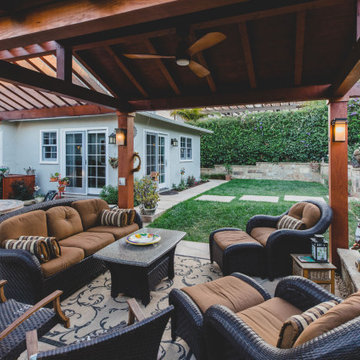
Outdoor hardscape, pathways and asian inspired pergola for residential backyard patio area.
Sunroom - small concrete floor and gray floor sunroom idea in Santa Barbara with a standard fireplace, a stone fireplace and a standard ceiling
Sunroom - small concrete floor and gray floor sunroom idea in Santa Barbara with a standard fireplace, a stone fireplace and a standard ceiling
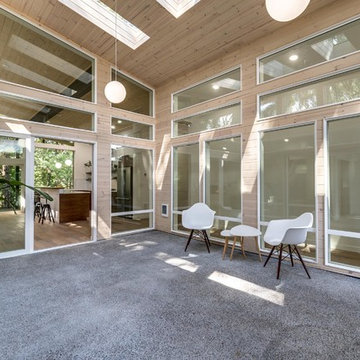
this atrium has 4 wall of windows, and skylights. The perfect place to enjoy indoor living on a rainy NW day.
Grow all types of plants even in the winter.
The walls and ceiling are covered with a tongue and groove white washed pine, for a warm and inviting feel
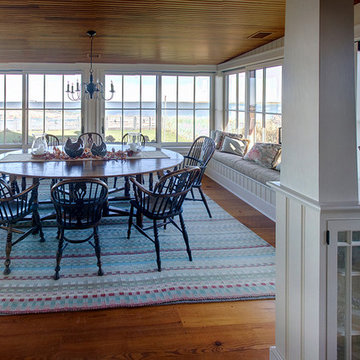
The kitchen is open to the dining room which offers an expanse of the Nantucket Island bay. The glass cabinets acts as the separating wall between the kitchen and the dining room. Restoration glass was utilized to further enhance the sense of age in this Nantucket beach home. The glass is a try divided barred glass door by cabinetmakers Jaeger & Ernst, Inc. Custom cabinets when handled with the dexterity of E. Churchill, architect, in design may achieve levels of sophistication not usually discovered in fine homes.
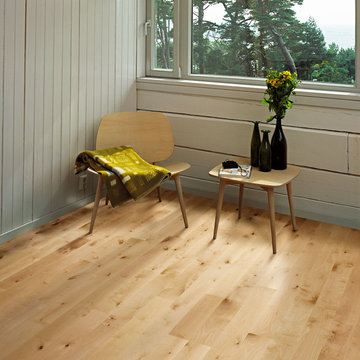
Color: Scandinavian-Naturals-Birch-Sarek
Example of a small 1960s medium tone wood floor sunroom design in Chicago
Example of a small 1960s medium tone wood floor sunroom design in Chicago
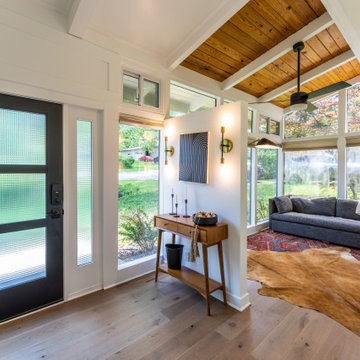
Ample and open sunroom with two walls of windows. Vaulted exposed-beam ceiling finished with stained shiplap siding and white enameled beams. Natural tone hardwood and white trim and walls accentuate black entry door and warm tones of rug, stained wood, and fixtures.
Asian Sunroom Ideas
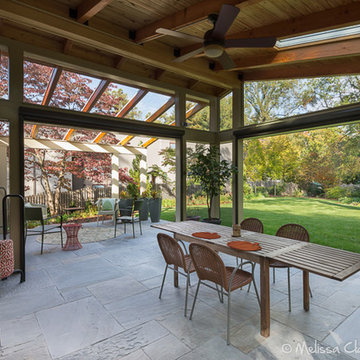
©Melissa Clark Photography
Example of a mid-sized mid-century modern concrete floor sunroom design in DC Metro with a skylight
Example of a mid-sized mid-century modern concrete floor sunroom design in DC Metro with a skylight
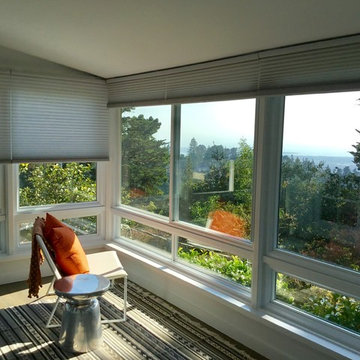
....After photo of cordless honeycomb light filtering shades in grey. They stack neatly to allow as much view as you want and lower easily for privacy and light control.
6






