Bath Ideas
Refine by:
Budget
Sort by:Popular Today
161 - 180 of 233 photos
Item 1 of 3
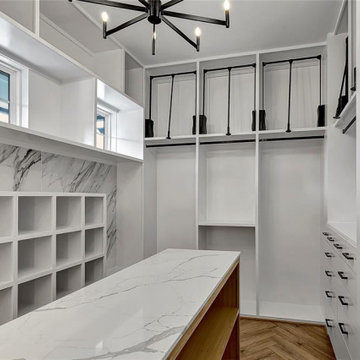
Example of a large eclectic master white tile and porcelain tile vinyl floor, beige floor, double-sink, coffered ceiling and tray ceiling bathroom design in Houston with flat-panel cabinets, medium tone wood cabinets, an undermount tub, a one-piece toilet, white walls, an undermount sink, quartzite countertops, a hinged shower door, multicolored countertops, a niche and a built-in vanity
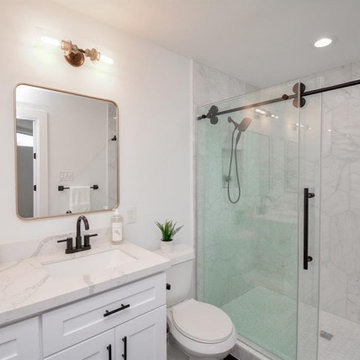
Complete House built and designed by us.
Each space oriented to the flexible design between the human being and nature.
House with open spaces and connection with nature.
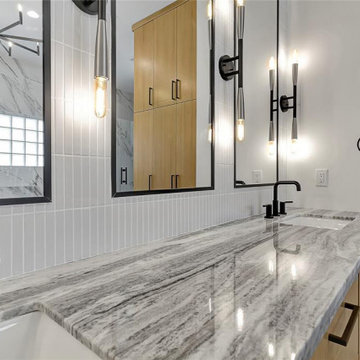
Bathroom - large eclectic master white tile and porcelain tile vinyl floor, beige floor, double-sink, coffered ceiling and tray ceiling bathroom idea in Houston with flat-panel cabinets, medium tone wood cabinets, an undermount tub, a one-piece toilet, white walls, an undermount sink, quartzite countertops, a hinged shower door, multicolored countertops, a niche and a built-in vanity
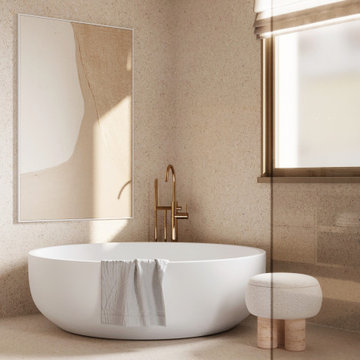
Master Bathroom
Mid-sized beach style master beige tile and ceramic tile limestone floor, beige floor, coffered ceiling, wall paneling and double-sink bathroom photo in Los Angeles with beige walls, open cabinets, light wood cabinets, a wall-mount toilet, a drop-in sink, limestone countertops, beige countertops and a floating vanity
Mid-sized beach style master beige tile and ceramic tile limestone floor, beige floor, coffered ceiling, wall paneling and double-sink bathroom photo in Los Angeles with beige walls, open cabinets, light wood cabinets, a wall-mount toilet, a drop-in sink, limestone countertops, beige countertops and a floating vanity
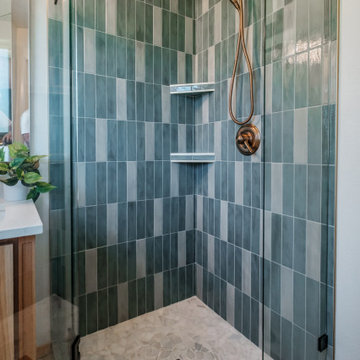
A tile corner shower is a great option for those who want to save space in their bathroom while still having a luxurious shower experience. The corner design maximizes the available space and creates a modern and sleek look. The tiles used for the shower can be customized to match your personal style and preferences, from classic subway tiles to intricate mosaics
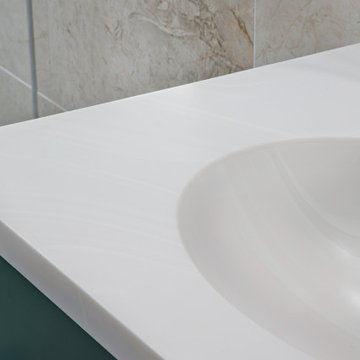
Large minimalist master beige tile and mirror tile laminate floor, beige floor, double-sink, coffered ceiling and brick wall bathroom photo in Sydney with shaker cabinets, green cabinets, a one-piece toilet, beige walls, a vessel sink, laminate countertops, white countertops and a built-in vanity
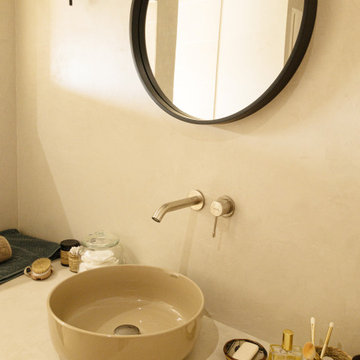
Inspiration for a mid-sized 3/4 beige tile and ceramic tile ceramic tile, beige floor, single-sink and coffered ceiling bathroom remodel in Bordeaux with beaded inset cabinets, brown cabinets, a wall-mount toilet, beige walls, a drop-in sink, laminate countertops, white countertops, a niche and a floating vanity
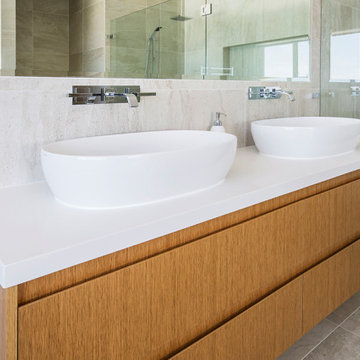
Inspiration for a large modern master white tile and travertine tile limestone floor, beige floor, double-sink and coffered ceiling bathroom remodel in Sydney with furniture-like cabinets, light wood cabinets, a one-piece toilet, beige walls, a vessel sink, quartz countertops, a hinged shower door, white countertops and a floating vanity
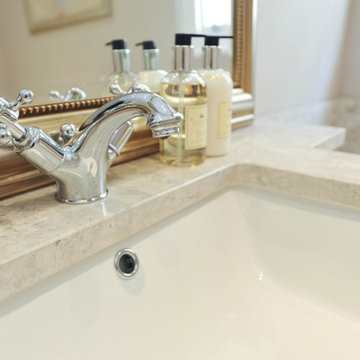
This bathroom is so spacious, bright and has a clean finish with lots of storage. Perfect for family use.
Bathroom - large traditional kids' beige tile and stone tile single-sink, light wood floor, beige floor and coffered ceiling bathroom idea in London with recessed-panel cabinets, white cabinets, a wall-mount toilet, beige walls, marble countertops, beige countertops, a built-in vanity and an undermount sink
Bathroom - large traditional kids' beige tile and stone tile single-sink, light wood floor, beige floor and coffered ceiling bathroom idea in London with recessed-panel cabinets, white cabinets, a wall-mount toilet, beige walls, marble countertops, beige countertops, a built-in vanity and an undermount sink
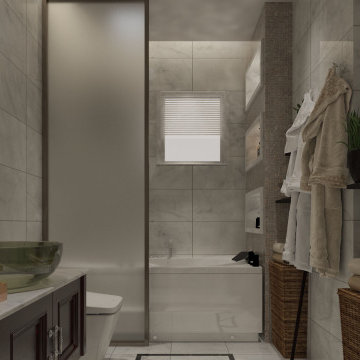
AlQantara Apartments is an exclusive apartment development located in Kileleshwa. The development is designed for families looking for a modern spacious and luxurious living space. AlQantara luxury apartments offer exceptional amenities to complement its excellent location, at the heart of Kileleshwa, on Kandara Road.
AlQantara consists of beautifully finished apartments and enjoys easy access to the CBD, an array of excellent educational institutes, restaurants, major shopping centers, sports and health care facilities. Each four bedroom apartment offers large living and dining rooms, a professionally
fitted kitchen, a DSQ and two car parking spaces. The penthouses offer very generous living spaces and three parking spaces each.
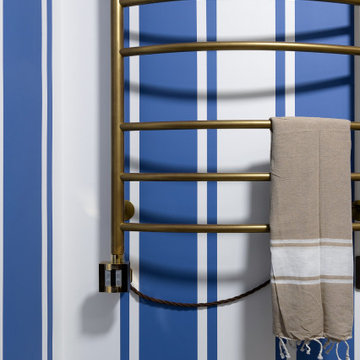
Сан. узел в морском стиле, который создает иллюзию в каюты в многоквартирном доме. Необычное сочетание бежевого керамогранита, темного дерева и ярких сине белых полос.
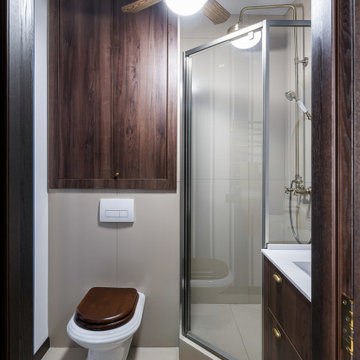
Сан. узел в морском стиле, который создает иллюзию в каюты в многоквартирном доме. Необычное сочетание бежевого керамогранита, темного дерева и ярких сине белых полос.
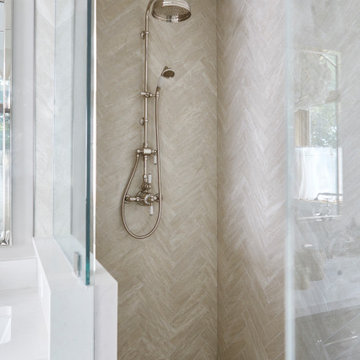
Step into your luxurious private retreat, designed to provide you with the utmost in comfort and opulence. The centerpiece of this space is an indulgent freestanding tub, perfectly positioned beneath a coffered ceiling, a stunning chandelier, and a large, elegant window that allows soothing natural light to fill the room. The tub itself is a masterpiece, with smooth curves and a pristine white finish.
Underfoot, heated tiles offer a welcoming touch, ensuring warmth greets every step, especially on those chilly mornings. The pampering continues as you step out of the tub or shower, with the heated floor caressing your senses.
A spacious double vanity enhances the room, adorned with high-end fixtures and ample storage. The countertop is a stunning piece of stone, accentuating the room's elegance. Large, well-lit mirrors above each sink make preparing for the day a breeze.
Luxury abounds in this ensuite, from the gleaming polished nickel fixtures to the exquisite cabinetry adorned with beautiful hardware. The soft, neutral color palette on the walls creates a tranquil ambiance that encourages relaxation.
As you enter this personal sanctuary, a sliding barn door sets the tone, infusing a hint of rustic charm that beautifully complements the overall contemporary design. The door slides effortlessly, revealing your own haven.
This ensuite embodies the perfect blend of comfort, aesthetics, and functionality. It's a space where you can pamper yourself and unwind in the lap of luxury. Every detail has been carefully curated to create a soothing and sophisticated atmosphere just for you. Experience the difference and make this your personal oasis today.
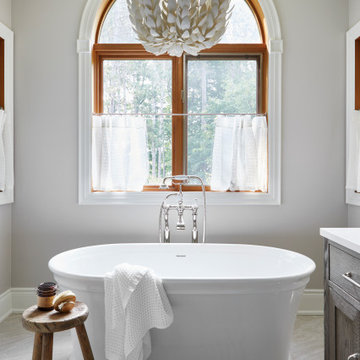
Step into your luxurious private retreat, designed to provide you with the utmost in comfort and opulence. The centerpiece of this space is an indulgent freestanding tub, perfectly positioned beneath a coffered ceiling, a stunning chandelier, and a large, elegant window that allows soothing natural light to fill the room. The tub itself is a masterpiece, with smooth curves and a pristine white finish.
Underfoot, heated tiles offer a welcoming touch, ensuring warmth greets every step, especially on those chilly mornings. The pampering continues as you step out of the tub or shower, with the heated floor caressing your senses.
A spacious double vanity enhances the room, adorned with high-end fixtures and ample storage. The countertop is a stunning piece of stone, accentuating the room's elegance. Large, well-lit mirrors above each sink make preparing for the day a breeze.
Luxury abounds in this ensuite, from the gleaming polished nickel fixtures to the exquisite cabinetry adorned with beautiful hardware. The soft, neutral color palette on the walls creates a tranquil ambiance that encourages relaxation.
As you enter this personal sanctuary, a sliding barn door sets the tone, infusing a hint of rustic charm that beautifully complements the overall contemporary design. The door slides effortlessly, revealing your own haven.
This ensuite embodies the perfect blend of comfort, aesthetics, and functionality. It's a space where you can pamper yourself and unwind in the lap of luxury. Every detail has been carefully curated to create a soothing and sophisticated atmosphere just for you. Experience the difference and make this your personal oasis today.
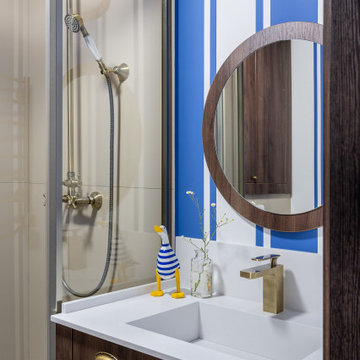
Сан. узел в морском стиле, который создает иллюзию в каюты в многоквартирном доме. Необычное сочетание бежевого керамогранита, темного дерева и ярких сине белых полос.
Bath Ideas
9







