Bath Ideas
Refine by:
Budget
Sort by:Popular Today
1 - 20 of 233 photos
Item 1 of 3

Innovative Solutions to Create your Dream Bathroom
We will upgrade your bathroom with creative solutions at affordable prices like adding a new bathtub or shower, or wooden floors so that you enjoy a spa-like relaxing ambience at home. Our ideas are not only functional but also help you save money in the long run, like installing energy-efficient appliances that consume less power. We also install eco-friendly devices that use less water and inspect every area of your bathroom to ensure there is no possibility of growth of mold or mildew. Appropriately-placed lighting fixtures will ensure that every corner of your bathroom receives optimum lighting. We will make your bathroom more comfortable by installing fans to improve ventilation and add cooling or heating systems.
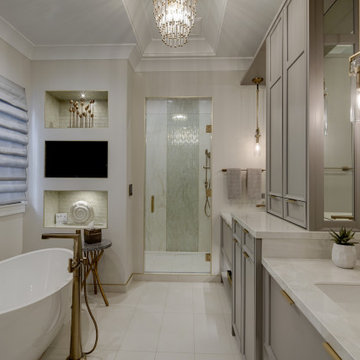
This sophisticated luxury master bath features his and her vanities that are separated by floor to cielng cabinets. The deep drawers were notched around the plumbing to maximize storage. Integrated lighting highlights the open shelving below the drawers. The curvilinear stiles and rails of Rutt’s exclusive Prairie door style combined with the soft grey paint color give this room a luxury spa feel.
design by drury design
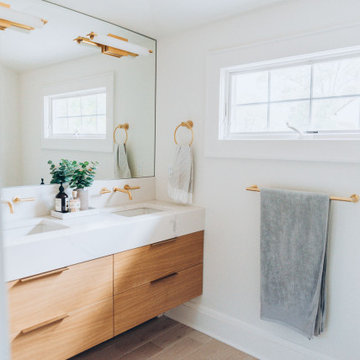
Complete bathroom remodel project in all bathrooms throughout this updated home in Westfield, NJ. We combined function with warm and cool design features to give this young-family a look they aspired.
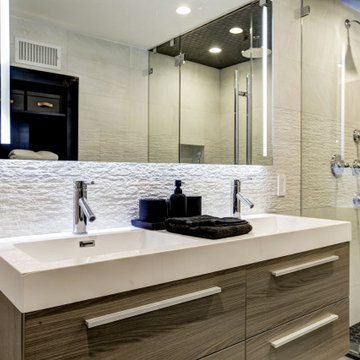
Loft Bedroom constructed to give visibility to floor to ceiling windows. Glass railing divides the staircase from the bedroom.
Mid-sized minimalist master beige tile and porcelain tile light wood floor, beige floor, double-sink and coffered ceiling alcove shower photo in New York with flat-panel cabinets, brown cabinets, a two-piece toilet, white walls, a wall-mount sink, solid surface countertops, a hinged shower door, white countertops, a niche and a floating vanity
Mid-sized minimalist master beige tile and porcelain tile light wood floor, beige floor, double-sink and coffered ceiling alcove shower photo in New York with flat-panel cabinets, brown cabinets, a two-piece toilet, white walls, a wall-mount sink, solid surface countertops, a hinged shower door, white countertops, a niche and a floating vanity
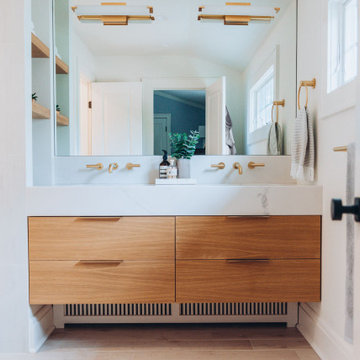
Modern and sleek master bathroom design with private toilet room.
Example of a mid-sized minimalist master white tile and ceramic tile ceramic tile, beige floor, double-sink and coffered ceiling bathroom design in New York with flat-panel cabinets, light wood cabinets, a one-piece toilet, a drop-in sink, marble countertops, a hinged shower door, white countertops and a floating vanity
Example of a mid-sized minimalist master white tile and ceramic tile ceramic tile, beige floor, double-sink and coffered ceiling bathroom design in New York with flat-panel cabinets, light wood cabinets, a one-piece toilet, a drop-in sink, marble countertops, a hinged shower door, white countertops and a floating vanity

This 6,000sf luxurious custom new construction 5-bedroom, 4-bath home combines elements of open-concept design with traditional, formal spaces, as well. Tall windows, large openings to the back yard, and clear views from room to room are abundant throughout. The 2-story entry boasts a gently curving stair, and a full view through openings to the glass-clad family room. The back stair is continuous from the basement to the finished 3rd floor / attic recreation room.
The interior is finished with the finest materials and detailing, with crown molding, coffered, tray and barrel vault ceilings, chair rail, arched openings, rounded corners, built-in niches and coves, wide halls, and 12' first floor ceilings with 10' second floor ceilings.
It sits at the end of a cul-de-sac in a wooded neighborhood, surrounded by old growth trees. The homeowners, who hail from Texas, believe that bigger is better, and this house was built to match their dreams. The brick - with stone and cast concrete accent elements - runs the full 3-stories of the home, on all sides. A paver driveway and covered patio are included, along with paver retaining wall carved into the hill, creating a secluded back yard play space for their young children.
Project photography by Kmieick Imagery.
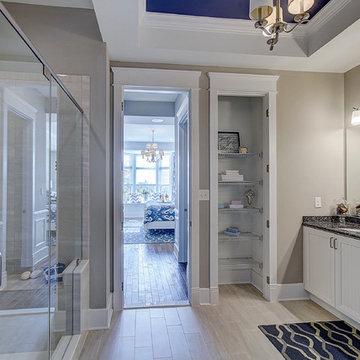
Master Bathroom in Philadelphia with a large glass shower and coffered ceiling.
Inspiration for a large craftsman master beige tile and ceramic tile ceramic tile, beige floor, double-sink and coffered ceiling bathroom remodel in Philadelphia with white cabinets, beige walls, quartz countertops, a hinged shower door and a built-in vanity
Inspiration for a large craftsman master beige tile and ceramic tile ceramic tile, beige floor, double-sink and coffered ceiling bathroom remodel in Philadelphia with white cabinets, beige walls, quartz countertops, a hinged shower door and a built-in vanity

This 6,000sf luxurious custom new construction 5-bedroom, 4-bath home combines elements of open-concept design with traditional, formal spaces, as well. Tall windows, large openings to the back yard, and clear views from room to room are abundant throughout. The 2-story entry boasts a gently curving stair, and a full view through openings to the glass-clad family room. The back stair is continuous from the basement to the finished 3rd floor / attic recreation room.
The interior is finished with the finest materials and detailing, with crown molding, coffered, tray and barrel vault ceilings, chair rail, arched openings, rounded corners, built-in niches and coves, wide halls, and 12' first floor ceilings with 10' second floor ceilings.
It sits at the end of a cul-de-sac in a wooded neighborhood, surrounded by old growth trees. The homeowners, who hail from Texas, believe that bigger is better, and this house was built to match their dreams. The brick - with stone and cast concrete accent elements - runs the full 3-stories of the home, on all sides. A paver driveway and covered patio are included, along with paver retaining wall carved into the hill, creating a secluded back yard play space for their young children.
Project photography by Kmieick Imagery.
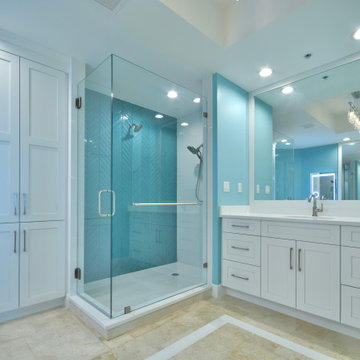
A separate hand shower is controlled by a diverter.
Inspiration for a large transitional master green tile and ceramic tile travertine floor, beige floor, double-sink and coffered ceiling bathroom remodel in Miami with shaker cabinets, white cabinets, a two-piece toilet, blue walls, an undermount sink, quartz countertops, a hinged shower door, white countertops and a built-in vanity
Inspiration for a large transitional master green tile and ceramic tile travertine floor, beige floor, double-sink and coffered ceiling bathroom remodel in Miami with shaker cabinets, white cabinets, a two-piece toilet, blue walls, an undermount sink, quartz countertops, a hinged shower door, white countertops and a built-in vanity
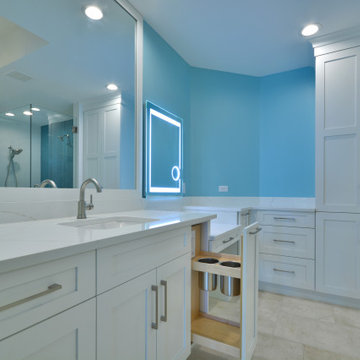
Ladies really love these hair dryer/curling iron pullouts which keep the appliances plugged in and can be put inside while hot.
Example of a large transitional master green tile and ceramic tile travertine floor, beige floor, double-sink and coffered ceiling bathroom design in Miami with shaker cabinets, white cabinets, a two-piece toilet, blue walls, an undermount sink, quartz countertops, a hinged shower door, white countertops and a built-in vanity
Example of a large transitional master green tile and ceramic tile travertine floor, beige floor, double-sink and coffered ceiling bathroom design in Miami with shaker cabinets, white cabinets, a two-piece toilet, blue walls, an undermount sink, quartz countertops, a hinged shower door, white countertops and a built-in vanity
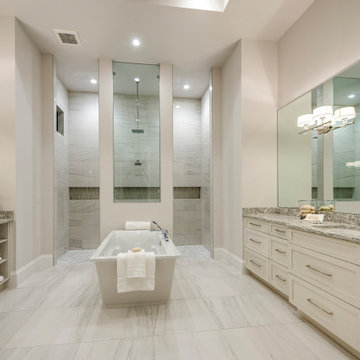
This coastal 4 bedroom house plan features 4 bathrooms, 2 half baths and a 3 car garage. Its design includes a slab foundation, CMU exterior walls, cement tile roof and a stucco finish. The dimensions are as follows: 74′ wide; 94′ deep and 27’3″ high. Features include an open floor plan and a covered lanai with fireplace and outdoor kitchen. Amenities include a great room, island kitchen with pantry, dining room and a study. The master bedroom includes 2 walk-in closets. The master bath features dual sinks, a vanity and a unique tub and shower design! Three bedrooms and 3 bathrooms are located on the opposite side of the house. There is also a pool bath.
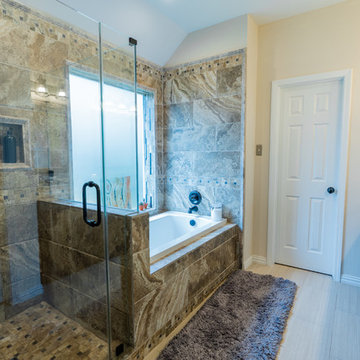
(Shower & Tub Overlook)
Transitional compact Master bath remodeling with a beautiful design. Custom dark wood double under mount sinks vanity type with the granite countertop and LED mirrors. The built-in vanity was with raised panel. The tile was from porcelain (Made in the USA) to match the overall color theme. The bathroom also includes a drop-in bathtub and a one-pieces toilet. The flooring was from porcelain with the same beige color to match the overall color theme.

This pullout accommodates a plugged in hair dryer or curling iron even when hot.
Example of a large transitional master green tile and glass tile marble floor, beige floor, double-sink and coffered ceiling bathroom design in Miami with shaker cabinets, white cabinets, a two-piece toilet, blue walls, an undermount sink, quartz countertops, a hinged shower door, white countertops and a built-in vanity
Example of a large transitional master green tile and glass tile marble floor, beige floor, double-sink and coffered ceiling bathroom design in Miami with shaker cabinets, white cabinets, a two-piece toilet, blue walls, an undermount sink, quartz countertops, a hinged shower door, white countertops and a built-in vanity
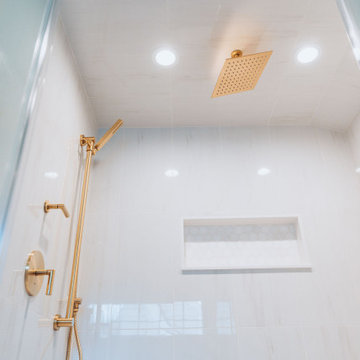
Modern and sleek master bathroom design with private toilet room.
Inspiration for a mid-sized modern master white tile and ceramic tile ceramic tile, beige floor, double-sink and coffered ceiling bathroom remodel in New York with flat-panel cabinets, light wood cabinets, a one-piece toilet, a drop-in sink, marble countertops, a hinged shower door, white countertops and a floating vanity
Inspiration for a mid-sized modern master white tile and ceramic tile ceramic tile, beige floor, double-sink and coffered ceiling bathroom remodel in New York with flat-panel cabinets, light wood cabinets, a one-piece toilet, a drop-in sink, marble countertops, a hinged shower door, white countertops and a floating vanity

Jacuzzi Bianca Freestanding Tub
Signature hardware Vilamo Free Standing Tub Filler
Stone countertop Blue Sky
Inspiration for a large contemporary master travertine floor, beige floor, single-sink and coffered ceiling bathroom remodel in Wilmington with shaker cabinets, white cabinets, an undermount sink, a hinged shower door, blue countertops and a built-in vanity
Inspiration for a large contemporary master travertine floor, beige floor, single-sink and coffered ceiling bathroom remodel in Wilmington with shaker cabinets, white cabinets, an undermount sink, a hinged shower door, blue countertops and a built-in vanity
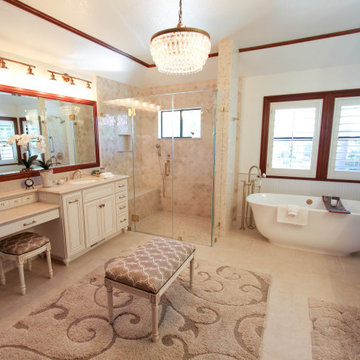
Traditional Large Master Bathroom with Two separate vanities, free-standing tub, walk-in curbless shower, and make-up vanity. Classic, elegant white cabinetry with an accent from Dura Supreme. Freestanding Tub from Victoria + Albert. California Faucets Plumbing Fixutres, Caesarstone Quartz - Taj Royale 5212, Ogee with Bullnose countertop edge, all porcelain tile, 20x20 floor tiles, 1x1 shower floor and wall accent tile, arabesque shaped wall tile in Crema Marfil from Bedrosians, grout from Prism - Alabaster, paint color is Benjamin Moore - Simply White in a Washable Matte Finish, Cabinetry Hardware is from Amerock - Sea Grass Collection.

This 6,000sf luxurious custom new construction 5-bedroom, 4-bath home combines elements of open-concept design with traditional, formal spaces, as well. Tall windows, large openings to the back yard, and clear views from room to room are abundant throughout. The 2-story entry boasts a gently curving stair, and a full view through openings to the glass-clad family room. The back stair is continuous from the basement to the finished 3rd floor / attic recreation room.
The interior is finished with the finest materials and detailing, with crown molding, coffered, tray and barrel vault ceilings, chair rail, arched openings, rounded corners, built-in niches and coves, wide halls, and 12' first floor ceilings with 10' second floor ceilings.
It sits at the end of a cul-de-sac in a wooded neighborhood, surrounded by old growth trees. The homeowners, who hail from Texas, believe that bigger is better, and this house was built to match their dreams. The brick - with stone and cast concrete accent elements - runs the full 3-stories of the home, on all sides. A paver driveway and covered patio are included, along with paver retaining wall carved into the hill, creating a secluded back yard play space for their young children.
Project photography by Kmieick Imagery.
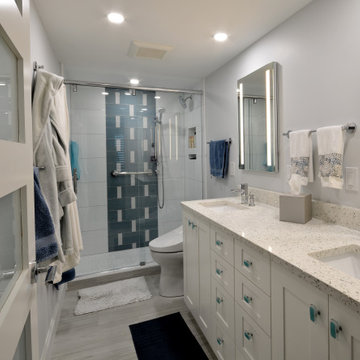
Once again, the beach-themed accents make the enlarged master bath an inviting space, and the frosted glass doors admit natural light for an open feel.
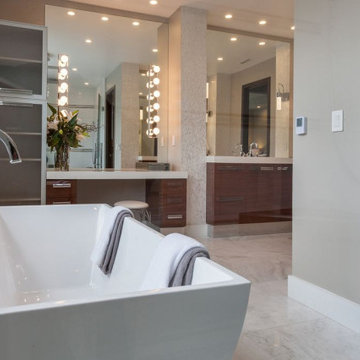
Bathroom - mid-sized master beige tile and ceramic tile ceramic tile, beige floor, double-sink, coffered ceiling and wall paneling bathroom idea in San Diego with furniture-like cabinets, dark wood cabinets, a one-piece toilet, beige walls, an undermount sink, granite countertops, a hinged shower door, beige countertops and a freestanding vanity
Bath Ideas
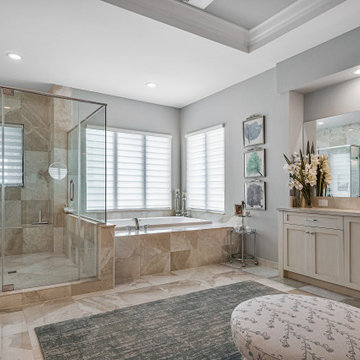
Master bathroom with spa tub.
Example of a large transitional white tile and marble tile marble floor, beige floor, single-sink and coffered ceiling bathroom design in Miami with beaded inset cabinets, white cabinets, a hot tub, a one-piece toilet, white walls, an undermount sink, quartzite countertops, a hinged shower door, white countertops and a built-in vanity
Example of a large transitional white tile and marble tile marble floor, beige floor, single-sink and coffered ceiling bathroom design in Miami with beaded inset cabinets, white cabinets, a hot tub, a one-piece toilet, white walls, an undermount sink, quartzite countertops, a hinged shower door, white countertops and a built-in vanity
1







