Bath with Granite Countertops Ideas
Refine by:
Budget
Sort by:Popular Today
61 - 80 of 119 photos
Item 1 of 3
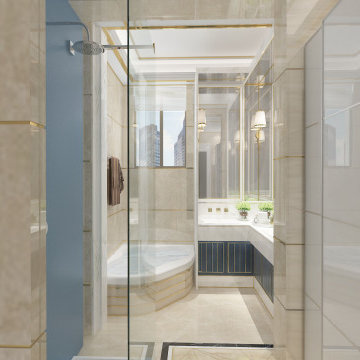
AlQantara Apartments is an exclusive apartment development located in Kileleshwa. The development is designed for families looking for a modern spacious and luxurious living space. AlQantara luxury apartments offer exceptional amenities to complement its excellent location, at the heart of Kileleshwa, on Kandara Road.
AlQantara consists of beautifully finished apartments and enjoys easy access to the CBD, an array of excellent educational institutes, restaurants, major shopping centers, sports and health care facilities. Each four bedroom apartment offers large living and dining rooms, a professionally
fitted kitchen, a DSQ and two car parking spaces. The penthouses offer very generous living spaces and three parking spaces each.
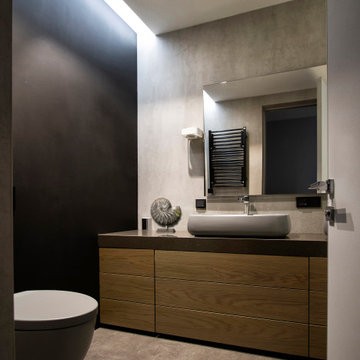
Example of a mid-sized minimalist gray tile and porcelain tile porcelain tile, brown floor, coffered ceiling and wall paneling powder room design in Moscow with flat-panel cabinets, brown cabinets, a wall-mount toilet, gray walls, a drop-in sink, granite countertops, brown countertops and a floating vanity
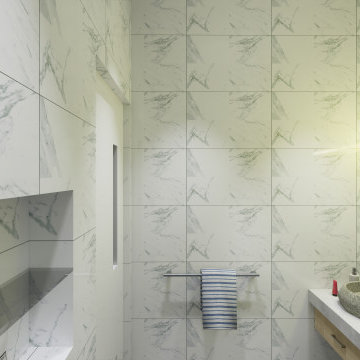
Small minimalist 3/4 black and white tile and ceramic tile ceramic tile, gray floor, single-sink and coffered ceiling bathroom photo in Other with flat-panel cabinets, white cabinets, a bidet, white walls, a drop-in sink, granite countertops, white countertops and a built-in vanity
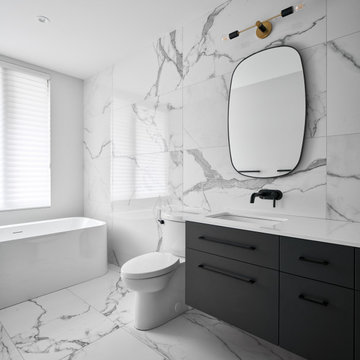
Bathroom - large contemporary master black and white tile and marble tile white floor, double-sink and coffered ceiling bathroom idea in Ottawa with flat-panel cabinets, black cabinets, a one-piece toilet, white walls, granite countertops and white countertops
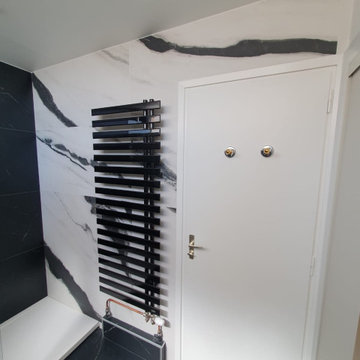
Une salle de bains aspect marbre dans les tons de noir et blanc.
Inspiration for a mid-sized transitional master white tile and ceramic tile single-sink, ceramic tile, black floor and coffered ceiling open shower remodel in Lyon with flat-panel cabinets, light wood cabinets, a floating vanity, granite countertops, black countertops, a wall-mount toilet, white walls and a console sink
Inspiration for a mid-sized transitional master white tile and ceramic tile single-sink, ceramic tile, black floor and coffered ceiling open shower remodel in Lyon with flat-panel cabinets, light wood cabinets, a floating vanity, granite countertops, black countertops, a wall-mount toilet, white walls and a console sink
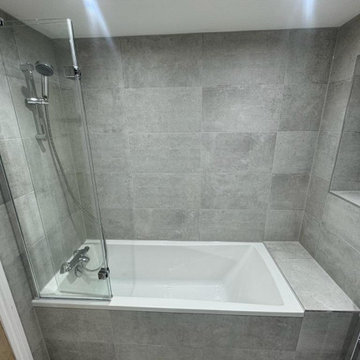
This bathroom in Crawley is the epitome of contemporary luxury. For this project, the client wanted a bigger space with a relaxing atmosphere.
The walls of this bathroom are enveloped in sleek grey tiles, creating a clean and timeless backdrop. The choice of a light grey for the floor tiles adds an extra layer of depth to the space while maintaining a sense of openness. The cool, monochromatic palette exudes a calming ambience, transforming the bathroom into a serene retreat.
A floating vanity steals the spotlight, boasting a seamless design that enhances the overall sense of spaciousness. The integrated sink furthers the minimalist aesthetic, contributing to the bathroom's clean lines and uncluttered appeal.
The bathtub and shower combination adds versatility to the space, catering to both relaxation and practical needs. Encased in a partial glass enclosure, the shower area maintains a sense of openness while keeping the water contained. This thoughtful design choice enhances the visual flow of the bathroom.
Are you inspired by this bathroom design? Contact us if you want to transform your space.
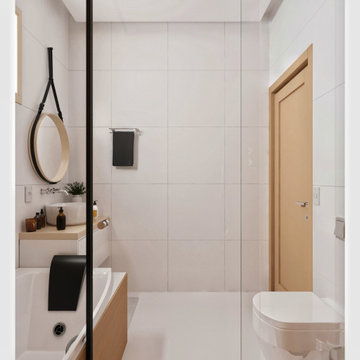
Location: Amparo, Brazil
Type: Interior
Architecture: Residential
Visualization: Moura Archviz
Softwares: 3ds Max, Corona Renderer
Example of a small trendy 3/4 white tile and ceramic tile ceramic tile, white floor, single-sink and coffered ceiling sliding shower door design in Other with beige cabinets, white walls, granite countertops and beige countertops
Example of a small trendy 3/4 white tile and ceramic tile ceramic tile, white floor, single-sink and coffered ceiling sliding shower door design in Other with beige cabinets, white walls, granite countertops and beige countertops
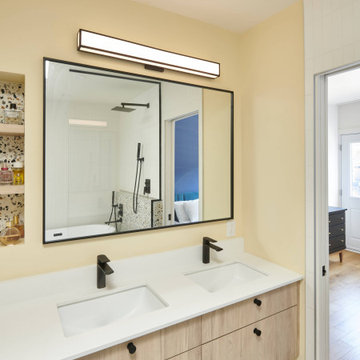
Mid-sized mid-century modern master white tile and ceramic tile terrazzo floor, multicolored floor, double-sink, coffered ceiling and brick wall bathroom photo in Montreal with flat-panel cabinets, white cabinets, yellow walls, an integrated sink, granite countertops, white countertops, a niche and a built-in vanity
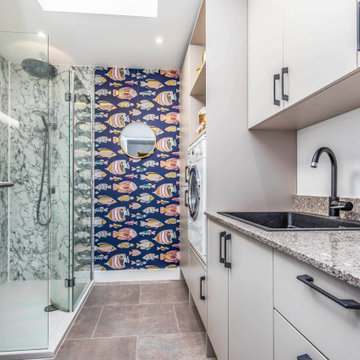
Corner shower - mid-sized modern kids' black and white tile and marble tile brown floor, single-sink and coffered ceiling corner shower idea in Hampshire with flat-panel cabinets, white cabinets, a one-piece toilet, multicolored walls, a drop-in sink, granite countertops, a hinged shower door, multicolored countertops and a built-in vanity
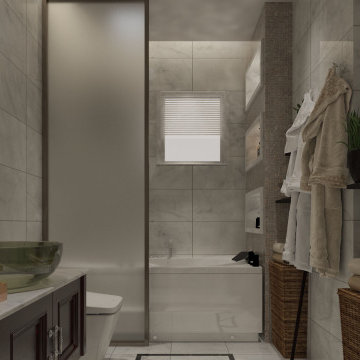
AlQantara Apartments is an exclusive apartment development located in Kileleshwa. The development is designed for families looking for a modern spacious and luxurious living space. AlQantara luxury apartments offer exceptional amenities to complement its excellent location, at the heart of Kileleshwa, on Kandara Road.
AlQantara consists of beautifully finished apartments and enjoys easy access to the CBD, an array of excellent educational institutes, restaurants, major shopping centers, sports and health care facilities. Each four bedroom apartment offers large living and dining rooms, a professionally
fitted kitchen, a DSQ and two car parking spaces. The penthouses offer very generous living spaces and three parking spaces each.
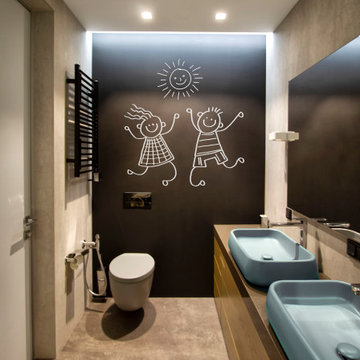
Powder room - mid-sized modern gray tile and porcelain tile porcelain tile, brown floor, coffered ceiling and wall paneling powder room idea in Moscow with flat-panel cabinets, brown cabinets, a wall-mount toilet, gray walls, a drop-in sink, granite countertops, brown countertops and a floating vanity
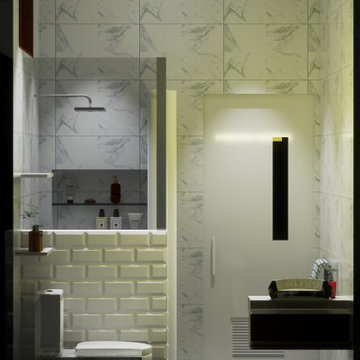
Inspiration for a small modern 3/4 black and white tile and ceramic tile ceramic tile, gray floor, single-sink and coffered ceiling bathroom remodel in Other with flat-panel cabinets, white cabinets, a bidet, white walls, a drop-in sink, granite countertops, white countertops and a built-in vanity
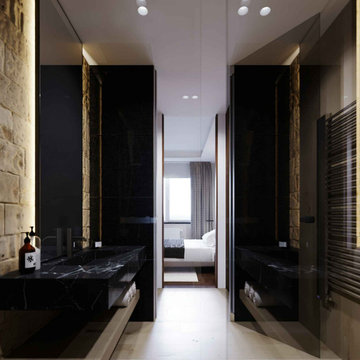
Студия ремонта и дизайна Eurospecstroy service.
Мы являемся победителями конкурса лучшая студия дизайна интерьера в Минске.
Создаём функциональный дизайн, а не просто красивое изображение и мы чувствуем ответственность за ваш интерьер. Понимаем, что важно, какими вещами себя окружает человек.
Стоимость наших проектов:
Технический - 14$ за м2
Визуализация - 14$ за м2
Полный дизайн проект - 24$ за м2
Стоимость реализации данного дизайн проекта:
6.000$
Наш сайт
https://eurospecstroy.by/
Телефон для связи:
+375 29 320 64 20
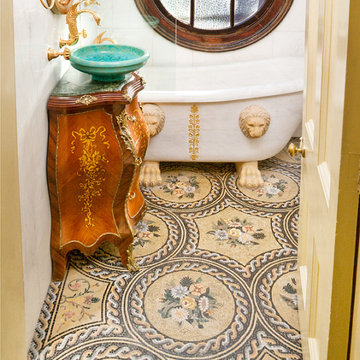
A complete reproduction of an ancient roman style bathroom , including solid clawfoot bath carved from marble.
A french antique side table was converted into a vanity.
Mosaic floor was designed and measured on site here in Sydney and made in Milan Italy , then imported in sheets for installation.
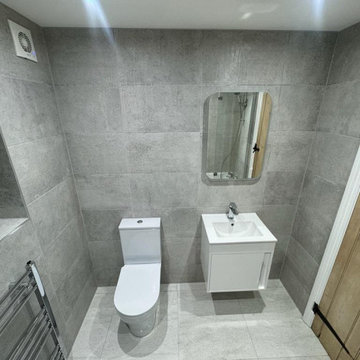
This bathroom in Crawley is the epitome of contemporary luxury. For this project, the client wanted a bigger space with a relaxing atmosphere.
The walls of this bathroom are enveloped in sleek grey tiles, creating a clean and timeless backdrop. The choice of a light grey for the floor tiles adds an extra layer of depth to the space while maintaining a sense of openness. The cool, monochromatic palette exudes a calming ambience, transforming the bathroom into a serene retreat.
A floating vanity steals the spotlight, boasting a seamless design that enhances the overall sense of spaciousness. The integrated sink furthers the minimalist aesthetic, contributing to the bathroom's clean lines and uncluttered appeal.
The bathtub and shower combination adds versatility to the space, catering to both relaxation and practical needs. Encased in a partial glass enclosure, the shower area maintains a sense of openness while keeping the water contained. This thoughtful design choice enhances the visual flow of the bathroom.
Are you inspired by this bathroom design? Contact us if you want to transform your space.

This 6,000sf luxurious custom new construction 5-bedroom, 4-bath home combines elements of open-concept design with traditional, formal spaces, as well. Tall windows, large openings to the back yard, and clear views from room to room are abundant throughout. The 2-story entry boasts a gently curving stair, and a full view through openings to the glass-clad family room. The back stair is continuous from the basement to the finished 3rd floor / attic recreation room.
The interior is finished with the finest materials and detailing, with crown molding, coffered, tray and barrel vault ceilings, chair rail, arched openings, rounded corners, built-in niches and coves, wide halls, and 12' first floor ceilings with 10' second floor ceilings.
It sits at the end of a cul-de-sac in a wooded neighborhood, surrounded by old growth trees. The homeowners, who hail from Texas, believe that bigger is better, and this house was built to match their dreams. The brick - with stone and cast concrete accent elements - runs the full 3-stories of the home, on all sides. A paver driveway and covered patio are included, along with paver retaining wall carved into the hill, creating a secluded back yard play space for their young children.
Project photography by Kmieick Imagery.
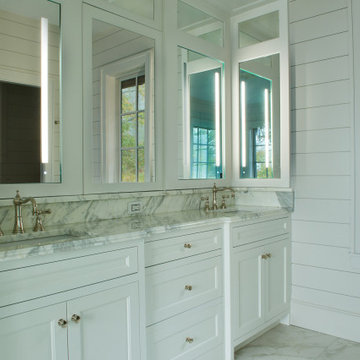
This magnificent new home build has too many amenities to name. Granite countertop and backsplash, tiled shower, and gorgeous wood floors. Undermount sinks.
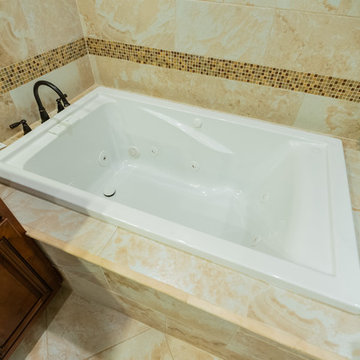
Overlook of the master bathroom and ottoman.
Transitional large master bathroom remodeling with a beautiful design (compact shower and drop-in bathtub combination). we demolished the bathroom and a room next to it then add that room as an extension to the bathroom to increase space and functionality. We used a Custom dark wood double drop-in sinks vanity type with a Beige color granite countertop and regular mirrors. The built-in vanity was with raised panel. The bathroom also contains a 2 pieces toilet room. The flooring was from porcelain with a beige color to match the overall color theme.
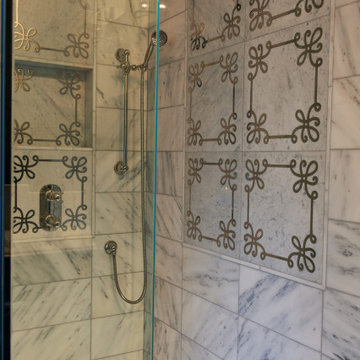
This magnificent new home build has too many amenities to name. Guest bathroom highlighted by granite countertop and backsplash, tiled shower, and gorgeous wood floors. Undermount sink.
Bath with Granite Countertops Ideas

Example of a large beach style master ceramic tile, beige floor, double-sink, coffered ceiling and wallpaper bathroom design in Tampa with recessed-panel cabinets, white cabinets, a one-piece toilet, blue walls, a drop-in sink, granite countertops, multicolored countertops and a built-in vanity
4







