Black Bath Ideas
Refine by:
Budget
Sort by:Popular Today
241 - 260 of 756 photos
Item 1 of 3
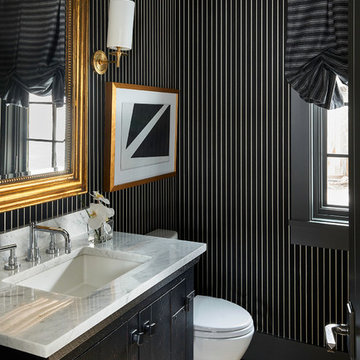
Example of a transitional light wood floor powder room design in Other with furniture-like cabinets, black cabinets, multicolored walls, an undermount sink and white countertops
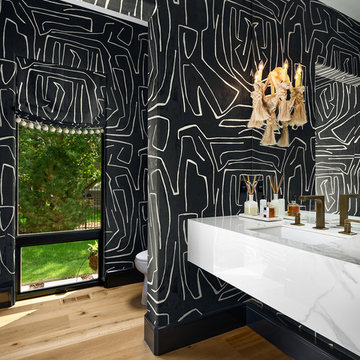
Powder room - transitional light wood floor and wallpaper powder room idea in Denver with multicolored walls, an undermount sink and white countertops
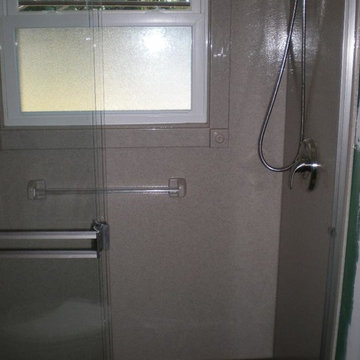
Example of a mid-sized classic master white tile and ceramic tile light wood floor bathroom design in Grand Rapids with a console sink, recessed-panel cabinets, white cabinets, granite countertops, a two-piece toilet and white walls
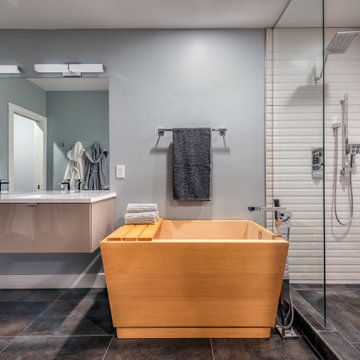
Example of a large trendy master light wood floor and beige floor bathroom design in Denver with flat-panel cabinets, beige cabinets, a one-piece toilet, blue walls, an undermount sink, solid surface countertops and white countertops
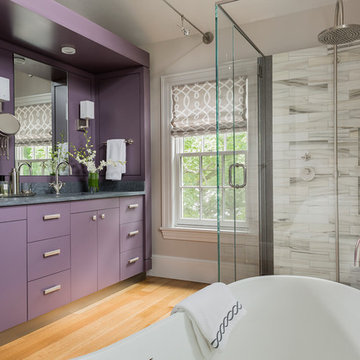
Purple Paint Color: Purple: Benjamin Moore AF-640 Kasbah
Michael J. Lee Photography
Master Suite, Kitchen, Dining Room, and Family Room renovation project.
Paint: Ben. Moore "Kasbah"
Tile: Walker Zanger "Silver Dusk"
Vanity Top: Pietra Cardosa
Tub: Hastings
Fixtures: Dornbracht
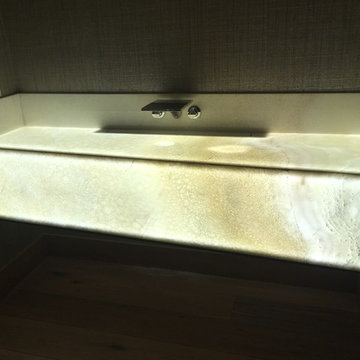
Bathroom with a 2CM Onyx slab, mitered front apron skirt, mitered edges, and LED panels fabricated by Stonewood Design
3/4 light wood floor bathroom photo in Seattle with an integrated sink and onyx countertops
3/4 light wood floor bathroom photo in Seattle with an integrated sink and onyx countertops
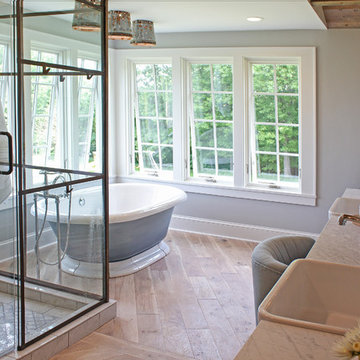
Products making their television debut in this project were Anthology Woods Northwest Blend (a naturally weathered wood installed on a section of the ceiling, unfinished) and the extremely hard & durable Left Coast White Oak, a unique species growing only in a narrow strip of Oregon and bit in California & Washington (installed for the flooring, finished with Rubio Monocoat White natural oil). The homeowners were able to easily apply the finish themselves prior to installing the floor, and the zero VOC nature of the oil insured it was safe to move right in! The White tint to the oil gives a subtle white-washed look to the floors while maintaining a natural look and a supple feel underfoot.
The couple participating in the episode loved their floor so much they decided to add more, installing it in their master bedroom, as well! The rich character of this natural Oak in a flat sawn (the old "European" way to cut Oak) wood product adds a timeless element & warmth to the feel of the space. Looking closely at the grain, you'll see cathedral patterns in many boards, along with a great mix of flat grain with rift areas as well. Finishing out the details of the room, the Bath Crashers team added natural carerra marble in the shower with tones of white & gray, and apron-front vanity sinks for extra charm.
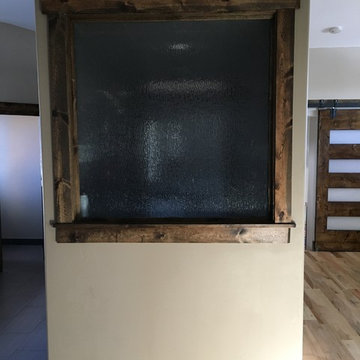
End wall Glass into the shower
Bathroom - large craftsman master gray tile and ceramic tile light wood floor bathroom idea in Other with a two-piece toilet, beige walls, an integrated sink and concrete countertops
Bathroom - large craftsman master gray tile and ceramic tile light wood floor bathroom idea in Other with a two-piece toilet, beige walls, an integrated sink and concrete countertops
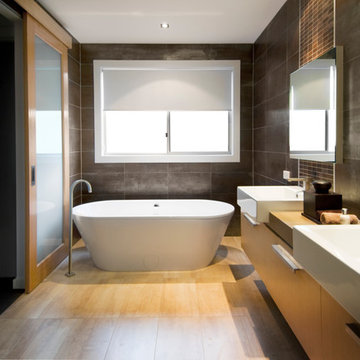
Example of a mid-sized trendy master brown tile and ceramic tile light wood floor and beige floor freestanding bathtub design in Tampa with flat-panel cabinets, light wood cabinets, a wall-mount sink, a one-piece toilet and brown walls
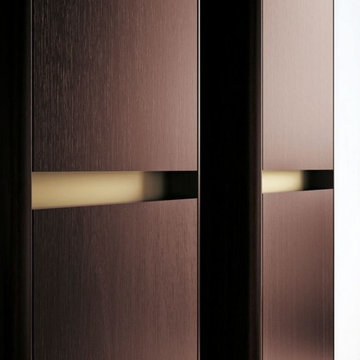
This bathroom is light and elegant, contemporary yet modern. This vanity is from the Composizione Art Collection.
Example of a large trendy master light wood floor and beige floor bathroom design in Miami with flat-panel cabinets, medium tone wood cabinets, white walls and a vessel sink
Example of a large trendy master light wood floor and beige floor bathroom design in Miami with flat-panel cabinets, medium tone wood cabinets, white walls and a vessel sink
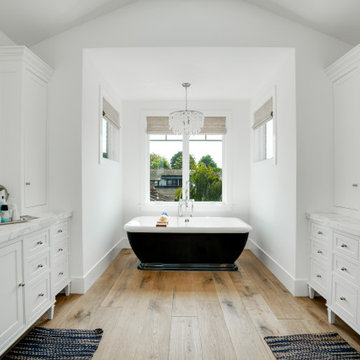
Freestanding bathtub - large coastal master light wood floor freestanding bathtub idea in Orange County with white cabinets, an undermount sink, marble countertops, white countertops and beaded inset cabinets
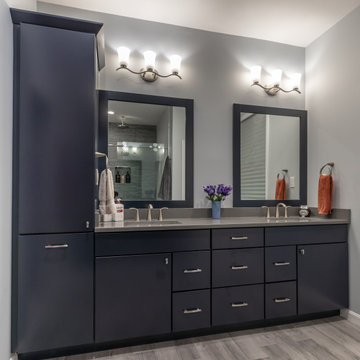
This beautiful Vienna, VA needed a two-story addition on the existing home frame.
Our expert team designed and built this major project with many new features.
This remodel project includes three bedrooms, staircase, two full bathrooms, and closets including two walk-in closets. Plenty of storage space is included in each vanity along with plenty of lighting using sconce lights.
Three carpeted bedrooms with corresponding closets. Master bedroom with his and hers walk-in closets, master bathroom with double vanity and standing shower and separate toilet room. Bathrooms includes hardwood flooring. Shared bathroom includes double vanity.
New second floor includes carpet throughout second floor and staircase.
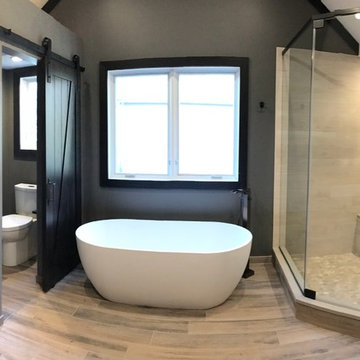
Our owners were looking to upgrade their master bedroom into a hotel-like oasis away from the world with a rustic "ski lodge" feel. The bathroom was gutted, we added some square footage from a closet next door and created a vaulted, spa-like bathroom space with a feature soaking tub. We connected the bedroom to the sitting space beyond to make sure both rooms were able to be used and work together. Added some beams to dress up the ceilings along with a new more modern soffit ceiling complete with an industrial style ceiling fan. The master bed will be positioned at the actual reclaimed barn-wood wall...The gas fireplace is see-through to the sitting area and ties the large space together with a warm accent. This wall is coated in a beautiful venetian plaster. Also included 2 walk-in closet spaces (being fitted with closet systems) and an exercise room.
Pros that worked on the project included: Holly Nase Interiors, S & D Renovations (who coordinated all of the construction), Agentis Kitchen & Bath, Veneshe Master Venetian Plastering, Stoves & Stuff Fireplaces
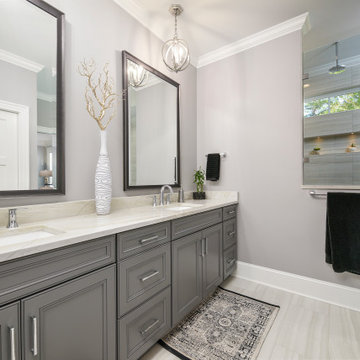
Waypoint Cabinetry. Design by Mindy at Creekside Cabinets and Joanne Glenn at Island Creek Builders, Photos by Archie at Smart Focus Photography.
Large transitional master gray tile light wood floor and beige floor alcove shower photo in Other with gray cabinets, gray walls, an undermount sink, a hinged shower door, beige countertops and recessed-panel cabinets
Large transitional master gray tile light wood floor and beige floor alcove shower photo in Other with gray cabinets, gray walls, an undermount sink, a hinged shower door, beige countertops and recessed-panel cabinets
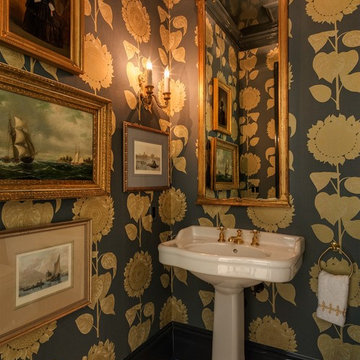
Photography by Michael Biondo
Mid-sized light wood floor powder room photo in New York with multicolored walls and a pedestal sink
Mid-sized light wood floor powder room photo in New York with multicolored walls and a pedestal sink
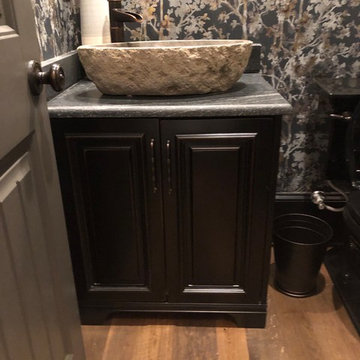
Powder room - traditional light wood floor and brown floor powder room idea in Atlanta with raised-panel cabinets, black cabinets, a one-piece toilet, multicolored walls, a vessel sink, marble countertops and gray countertops
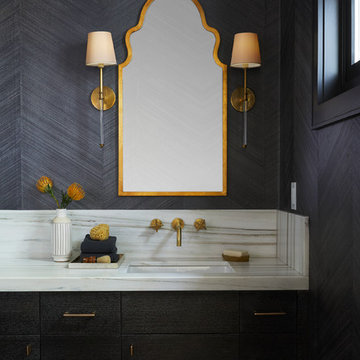
Inspiration for a small transitional light wood floor powder room remodel in San Francisco with flat-panel cabinets, dark wood cabinets, a one-piece toilet, black walls, an undermount sink, marble countertops and white countertops
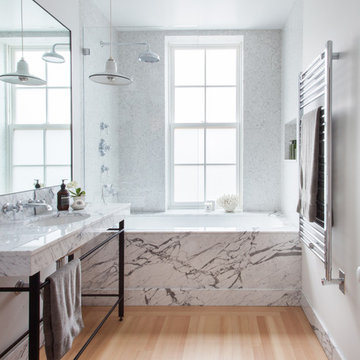
Project: St. James Place
Year: 2015
Type: Residential
Example of a mid-sized trendy master white tile and marble tile light wood floor, single-sink and beige floor bathroom design in New York with white cabinets, white walls, a drop-in sink, marble countertops, white countertops and a built-in vanity
Example of a mid-sized trendy master white tile and marble tile light wood floor, single-sink and beige floor bathroom design in New York with white cabinets, white walls, a drop-in sink, marble countertops, white countertops and a built-in vanity

Small transitional brown floor, light wood floor and wallpaper powder room photo in Chicago with a two-piece toilet, black walls, an undermount sink, white countertops, shaker cabinets, light wood cabinets, marble countertops and a freestanding vanity
Black Bath Ideas
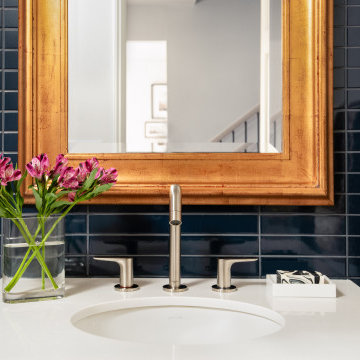
Inspiration for a small transitional blue tile and ceramic tile light wood floor powder room remodel in Seattle with flat-panel cabinets, blue cabinets, a one-piece toilet, white walls, an undermount sink, quartz countertops and white countertops
13







