Black Bath Ideas
Refine by:
Budget
Sort by:Popular Today
1 - 20 of 756 photos
Item 1 of 3

This tiny home packs a punch with timeless sophistication and updated whimsical touches. This homeowner wanted some wow in the powder room so we used Elitis vinyl hair on hide wallpaper to provide the impact she desired
David Duncan Livingston

Architecture, Construction Management, Interior Design, Art Curation & Real Estate Advisement by Chango & Co.
Construction by MXA Development, Inc.
Photography by Sarah Elliott
See the home tour feature in Domino Magazine

Our owners were looking to upgrade their master bedroom into a hotel-like oasis away from the world with a rustic "ski lodge" feel. The bathroom was gutted, we added some square footage from a closet next door and created a vaulted, spa-like bathroom space with a feature soaking tub. We connected the bedroom to the sitting space beyond to make sure both rooms were able to be used and work together. Added some beams to dress up the ceilings along with a new more modern soffit ceiling complete with an industrial style ceiling fan. The master bed will be positioned at the actual reclaimed barn-wood wall...The gas fireplace is see-through to the sitting area and ties the large space together with a warm accent. This wall is coated in a beautiful venetian plaster. Also included 2 walk-in closet spaces (being fitted with closet systems) and an exercise room.
Pros that worked on the project included: Holly Nase Interiors, S & D Renovations (who coordinated all of the construction), Agentis Kitchen & Bath, Veneshe Master Venetian Plastering, Stoves & Stuff Fireplaces

Beach style master light wood floor and double-sink bathroom photo in Charleston with open cabinets, gray cabinets, white walls, an undermount sink and white countertops

Joe Purvis Photos
Large transitional master blue tile light wood floor bathroom photo in Charlotte with gray cabinets, marble countertops, white walls, an undermount sink, white countertops and beaded inset cabinets
Large transitional master blue tile light wood floor bathroom photo in Charlotte with gray cabinets, marble countertops, white walls, an undermount sink, white countertops and beaded inset cabinets

Inspiration for a large transitional light wood floor and brown floor powder room remodel in Houston with blue walls and a console sink

Example of a transitional light wood floor, beige floor and wallpaper powder room design in Philadelphia with multicolored walls, an undermount sink and gray countertops
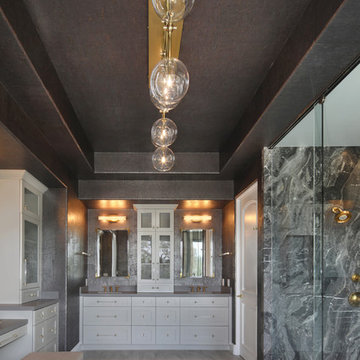
Inspiration for a mid-sized contemporary master black and white tile and marble tile light wood floor and gray floor bathroom remodel in Orange County with shaker cabinets, white cabinets, gray walls, quartz countertops and gray countertops

Hinoki soaking tub with Waterworks "Arroyo" tile in Shoal color were used at all wet wall locations. Photo by Clark Dugger
Example of a large transitional master ceramic tile and beige tile light wood floor japanese bathtub design in Los Angeles with shaker cabinets, light wood cabinets, white walls and soapstone countertops
Example of a large transitional master ceramic tile and beige tile light wood floor japanese bathtub design in Los Angeles with shaker cabinets, light wood cabinets, white walls and soapstone countertops
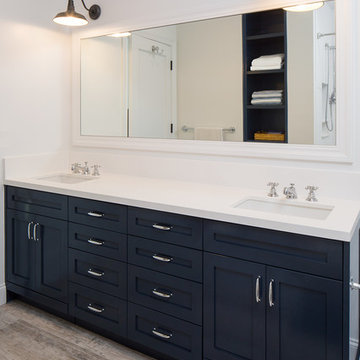
YD Construction and Development
Bathroom - small traditional kids' white tile and porcelain tile light wood floor bathroom idea in Los Angeles with shaker cabinets, black cabinets, white walls, an undermount sink and marble countertops
Bathroom - small traditional kids' white tile and porcelain tile light wood floor bathroom idea in Los Angeles with shaker cabinets, black cabinets, white walls, an undermount sink and marble countertops
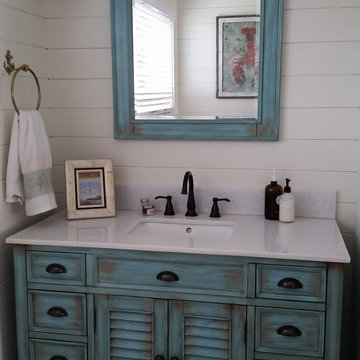
Half bath with blue furniture-like vanity and white counter top; white wood wall paneling and black fixtures
Small beach style 3/4 light wood floor bathroom photo in Boston with furniture-like cabinets, blue cabinets, a one-piece toilet, white walls and an undermount sink
Small beach style 3/4 light wood floor bathroom photo in Boston with furniture-like cabinets, blue cabinets, a one-piece toilet, white walls and an undermount sink
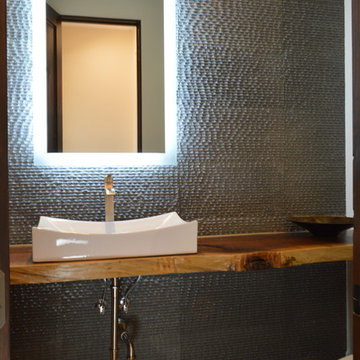
Powder room - large contemporary light wood floor and beige floor powder room idea in Phoenix with a vessel sink, wood countertops, white walls and brown countertops
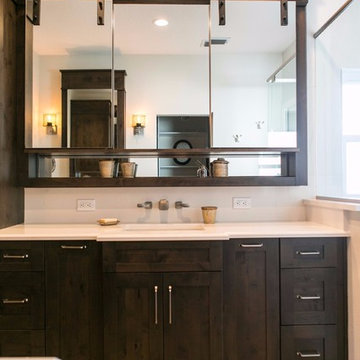
Mid-sized transitional master white tile and porcelain tile light wood floor and brown floor corner shower photo in Orlando with recessed-panel cabinets, dark wood cabinets, gray walls, an undermount sink, quartzite countertops and a hinged shower door
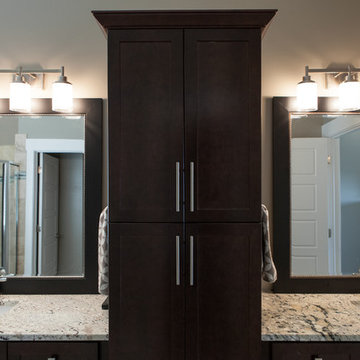
Brent Rowland
Example of a large transitional master gray tile light wood floor bathroom design in Salt Lake City with an undermount sink, shaker cabinets, dark wood cabinets, granite countertops, a one-piece toilet and beige walls
Example of a large transitional master gray tile light wood floor bathroom design in Salt Lake City with an undermount sink, shaker cabinets, dark wood cabinets, granite countertops, a one-piece toilet and beige walls
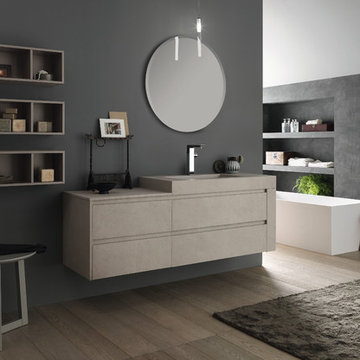
Mid-sized trendy light wood floor bathroom photo in Denver with flat-panel cabinets, beige cabinets, gray walls and an integrated sink
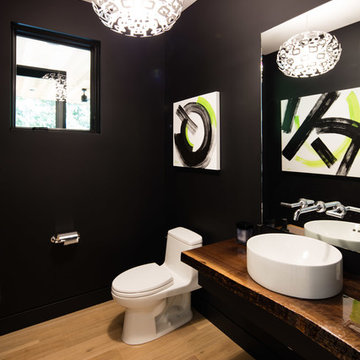
Small trendy light wood floor and brown floor powder room photo in Grand Rapids with open cabinets, medium tone wood cabinets, wood countertops, a one-piece toilet, black walls, a vessel sink and brown countertops
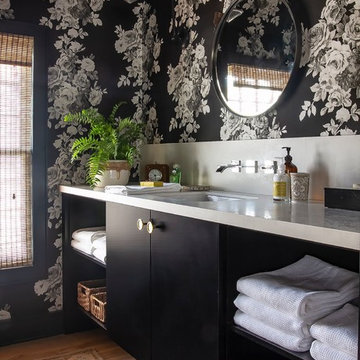
Jennifer Kesler
Alcove shower - mid-sized eclectic master black tile and ceramic tile light wood floor and brown floor alcove shower idea in Atlanta with flat-panel cabinets, black cabinets, a one-piece toilet, black walls, an undermount sink, quartz countertops, a hinged shower door and white countertops
Alcove shower - mid-sized eclectic master black tile and ceramic tile light wood floor and brown floor alcove shower idea in Atlanta with flat-panel cabinets, black cabinets, a one-piece toilet, black walls, an undermount sink, quartz countertops, a hinged shower door and white countertops
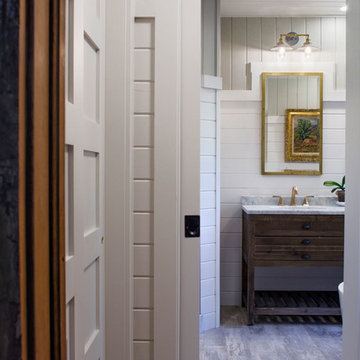
Todd Wilson
Bathroom - large cottage master light wood floor bathroom idea in Denver with an integrated sink and white walls
Bathroom - large cottage master light wood floor bathroom idea in Denver with an integrated sink and white walls

The seeming simplicity of forms and materiality of Five Shadows is the result of rigorous alignments and geometries, from the stone coursing on the exterior to the sequenced wood-plank coursing of the interior.
Architecture by CLB – Jackson, Wyoming – Bozeman, Montana. Interiors by Philip Nimmo Design.
Black Bath Ideas
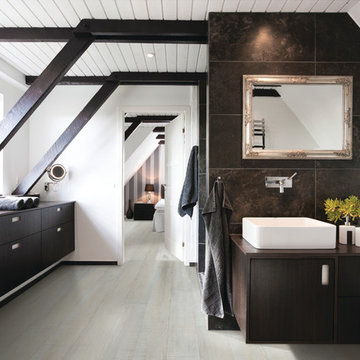
Example of a mid-sized master brown tile and porcelain tile light wood floor bathroom design in Other with dark wood cabinets, white walls, a vessel sink and wood countertops
1







