Contemporary Family Room with a Bar Ideas
Refine by:
Budget
Sort by:Popular Today
161 - 180 of 1,644 photos
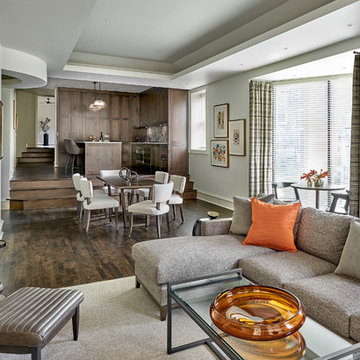
Inspiration for a mid-sized contemporary enclosed medium tone wood floor, brown floor and tray ceiling family room remodel in Chicago with a bar and gray walls
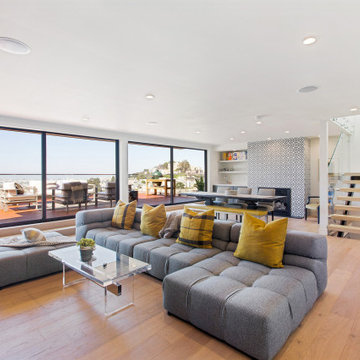
For our client, who had previous experience working with architects, we enlarged, completely gutted and remodeled this Twin Peaks diamond in the rough. The top floor had a rear-sloping ceiling that cut off the amazing view, so our first task was to raise the roof so the great room had a uniformly high ceiling. Clerestory windows bring in light from all directions. In addition, we removed walls, combined rooms, and installed floor-to-ceiling, wall-to-wall sliding doors in sleek black aluminum at each floor to create generous rooms with expansive views. At the basement, we created a full-floor art studio flooded with light and with an en-suite bathroom for the artist-owner. New exterior decks, stairs and glass railings create outdoor living opportunities at three of the four levels. We designed modern open-riser stairs with glass railings to replace the existing cramped interior stairs. The kitchen features a 16 foot long island which also functions as a dining table. We designed a custom wall-to-wall bookcase in the family room as well as three sleek tiled fireplaces with integrated bookcases. The bathrooms are entirely new and feature floating vanities and a modern freestanding tub in the master. Clean detailing and luxurious, contemporary finishes complete the look.
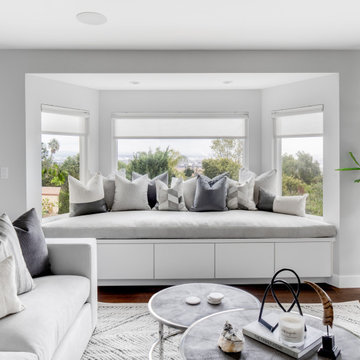
Mid-sized trendy open concept dark wood floor and brown floor family room photo in Los Angeles with a bar, gray walls and a wall-mounted tv
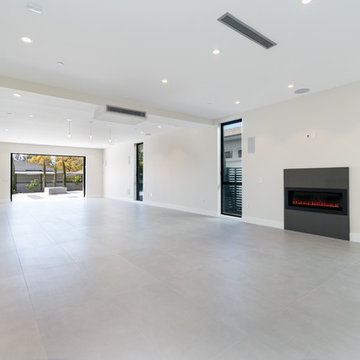
Entrance of the house was designed to give the home owners the luxury feeling with porcelain tiles in a very big size 24" x 60" and high ceiling gives an amazing look for everyone who walks in to enjoy it. Also the open area the brings the outside and inside together. Fire place is a cherry on the top!
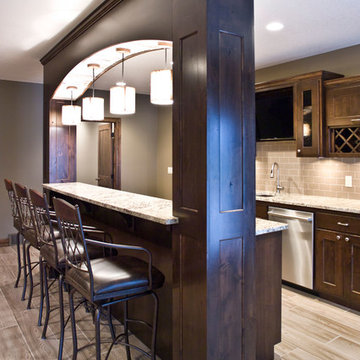
(c) Cipher Imaging Architectural Photography
Example of a small trendy open concept porcelain tile and brown floor family room design in Other with a bar, beige walls and a media wall
Example of a small trendy open concept porcelain tile and brown floor family room design in Other with a bar, beige walls and a media wall
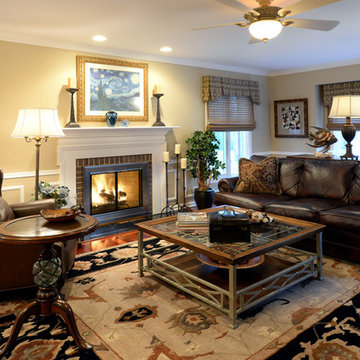
American contemporary family room with concealed TV/Media center Wood Cabinetry. Floating floor plan centered on fireplace and media center create a lively room-scape. A patterned area rug unites the furniture. The cocktail table has a leaded glass top and metal base. Decorative accents can be seen on lower shelf of table, on bar top and on either side of fireplace.
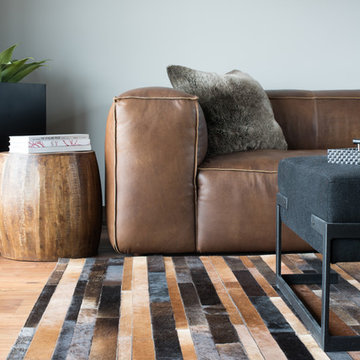
Scott Amundson
Mid-sized trendy open concept medium tone wood floor and beige floor family room photo in Minneapolis with a bar, no fireplace and no tv
Mid-sized trendy open concept medium tone wood floor and beige floor family room photo in Minneapolis with a bar, no fireplace and no tv
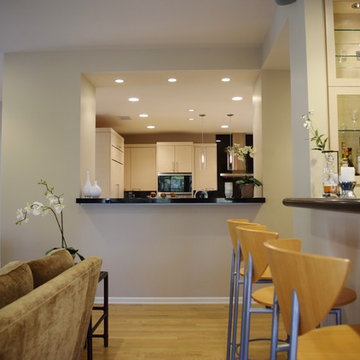
Looking towards the pass through into the kitchen and the bar stools and bar area on the right.
photo by Richard Rothenberg
Example of a mid-sized trendy open concept medium tone wood floor family room design in Los Angeles with a bar, beige walls, a standard fireplace, a stone fireplace and a media wall
Example of a mid-sized trendy open concept medium tone wood floor family room design in Los Angeles with a bar, beige walls, a standard fireplace, a stone fireplace and a media wall
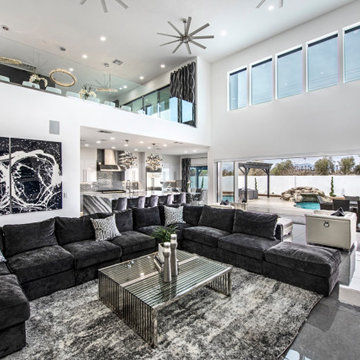
Family room with stacking doors, and floor to ceiling fireplace, stacked stone
Huge trendy open concept ceramic tile and gray floor family room photo in Las Vegas with a bar, white walls, a standard fireplace, a stacked stone fireplace and a media wall
Huge trendy open concept ceramic tile and gray floor family room photo in Las Vegas with a bar, white walls, a standard fireplace, a stacked stone fireplace and a media wall
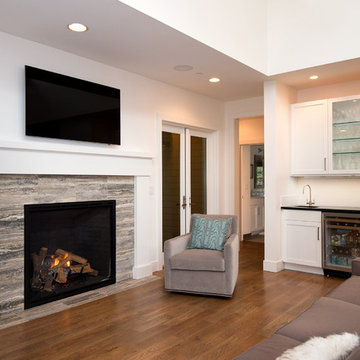
Eric Dennon
Inspiration for a large contemporary open concept medium tone wood floor family room remodel in Seattle with white walls, a wall-mounted tv, a bar, a tile fireplace and a standard fireplace
Inspiration for a large contemporary open concept medium tone wood floor family room remodel in Seattle with white walls, a wall-mounted tv, a bar, a tile fireplace and a standard fireplace
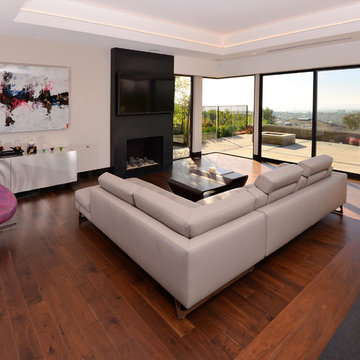
Marcie Heitzmann
Family room - large contemporary open concept dark wood floor family room idea in Orange County with a bar, white walls, a standard fireplace, a plaster fireplace and a wall-mounted tv
Family room - large contemporary open concept dark wood floor family room idea in Orange County with a bar, white walls, a standard fireplace, a plaster fireplace and a wall-mounted tv
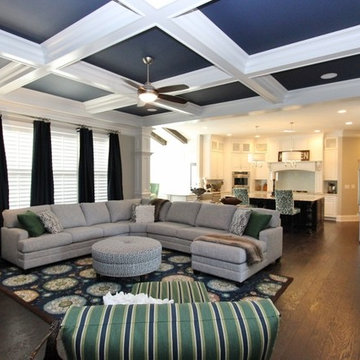
Capitol City Homes presents the Williams family room design
Huge trendy open concept dark wood floor family room photo in Raleigh with a bar, beige walls, a standard fireplace, a stone fireplace and a media wall
Huge trendy open concept dark wood floor family room photo in Raleigh with a bar, beige walls, a standard fireplace, a stone fireplace and a media wall
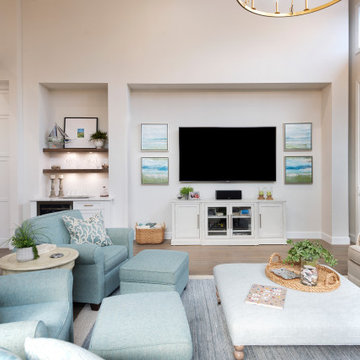
This living space includes a dry bar for entertaining and oversize windows to let in plenty of natural light.
Large trendy open concept medium tone wood floor, brown floor and exposed beam family room photo in Miami with a bar, beige walls, no fireplace and a wall-mounted tv
Large trendy open concept medium tone wood floor, brown floor and exposed beam family room photo in Miami with a bar, beige walls, no fireplace and a wall-mounted tv
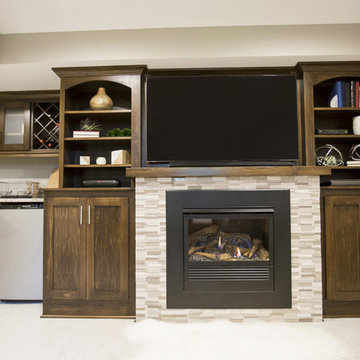
Beautiful custom alder cabinetry including glass doors, built-in fireplace, wall mounted TV, A/V storage as well as bar area including mini-fridge allows someone to enjoy the big game without having to venture to far to restock.
MJFotography, Inc
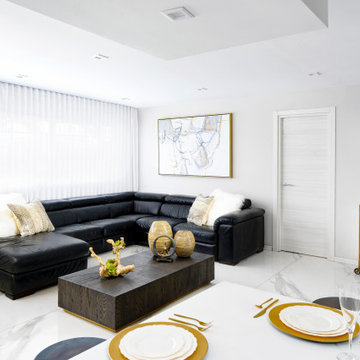
Family room next to the open kitchen
Example of a large trendy loft-style marble floor and white floor family room design in Miami with a bar, white walls and a wall-mounted tv
Example of a large trendy loft-style marble floor and white floor family room design in Miami with a bar, white walls and a wall-mounted tv
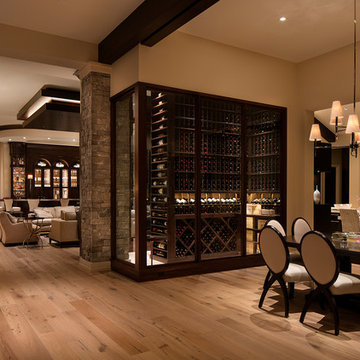
Family room - large contemporary open concept light wood floor and beige floor family room idea in Miami with a bar, beige walls, no fireplace and no tv
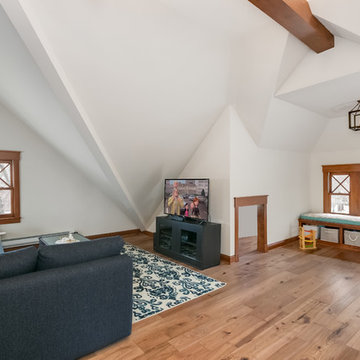
Inspiration for a large contemporary loft-style light wood floor and beige floor family room remodel in Minneapolis with a bar, white walls, no fireplace and a tv stand
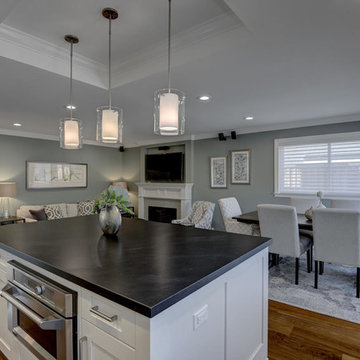
Budget analysis and project development by: May Construction, Inc.
Inspiration for a mid-sized contemporary open concept dark wood floor and brown floor family room remodel in San Francisco with gray walls, a stone fireplace, a wall-mounted tv, a standard fireplace and a bar
Inspiration for a mid-sized contemporary open concept dark wood floor and brown floor family room remodel in San Francisco with gray walls, a stone fireplace, a wall-mounted tv, a standard fireplace and a bar
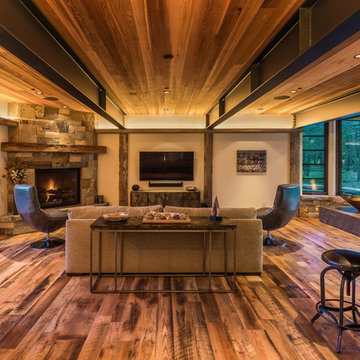
Family room with fireplace and bar. Photos: Paul Hamill
Example of a large trendy enclosed dark wood floor and brown floor family room design in Other with a bar, beige walls, a corner fireplace, a stone fireplace and a wall-mounted tv
Example of a large trendy enclosed dark wood floor and brown floor family room design in Other with a bar, beige walls, a corner fireplace, a stone fireplace and a wall-mounted tv
Contemporary Family Room with a Bar Ideas
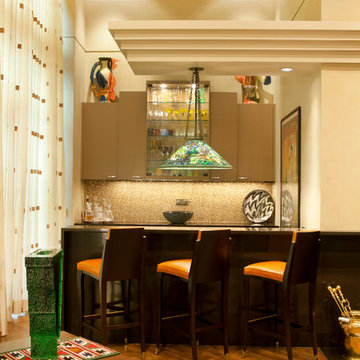
Kurt Johnson
Huge trendy loft-style light wood floor family room photo in Omaha with a bar, beige walls, a standard fireplace and a stone fireplace
Huge trendy loft-style light wood floor family room photo in Omaha with a bar, beige walls, a standard fireplace and a stone fireplace
9





