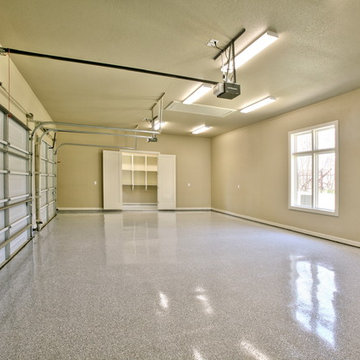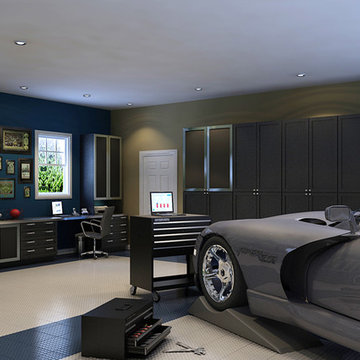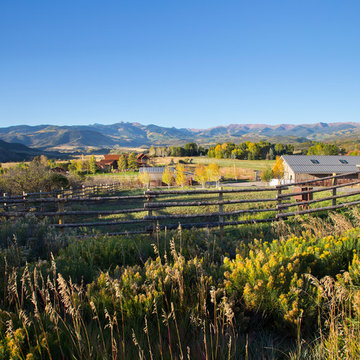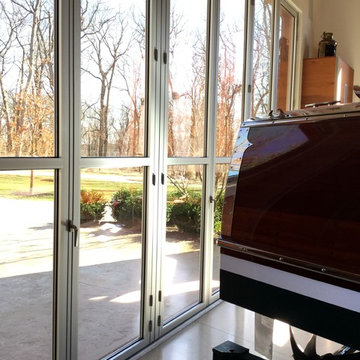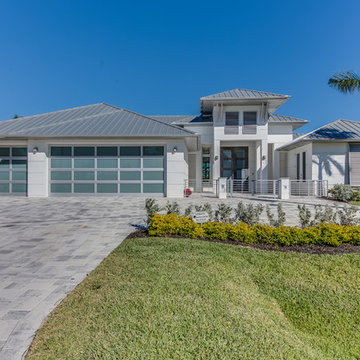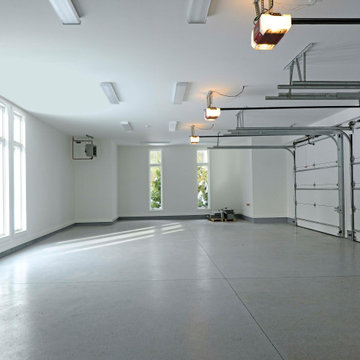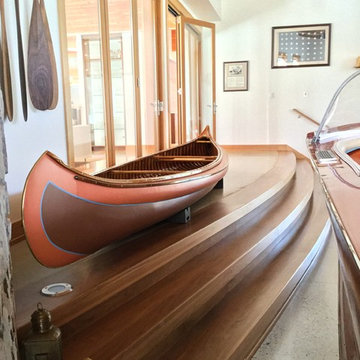Refine by:
Budget
Sort by:Popular Today
161 - 180 of 443 photos
Item 1 of 3
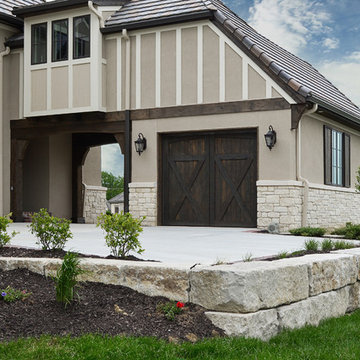
Photo credits: 2A Marketing Kansas City, Missouri
Garage - large contemporary detached three-car garage idea in Chicago
Garage - large contemporary detached three-car garage idea in Chicago
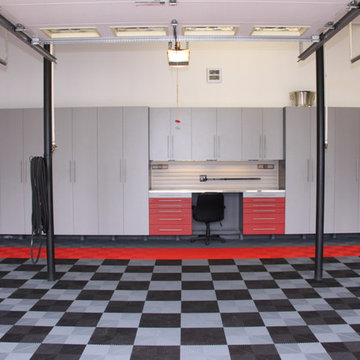
All About Closets
Inspiration for a large contemporary attached three-car garage remodel in Newark
Inspiration for a large contemporary attached three-car garage remodel in Newark
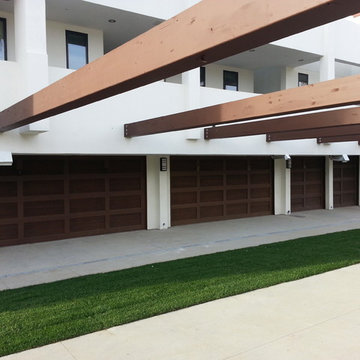
Carriage House Door Custom Wood True Louvered Doors
Example of a large trendy attached four-car garage design in San Diego
Example of a large trendy attached four-car garage design in San Diego
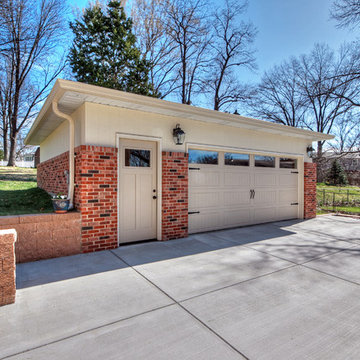
Because the family turned their attached one-car garage into a family room, they need another place for cars. Mosby designed a detached brick 2-car garage with extra workspace. Placed behind the house, it creates a new courtyard for extra car parking.
Photo by Toby Weiss
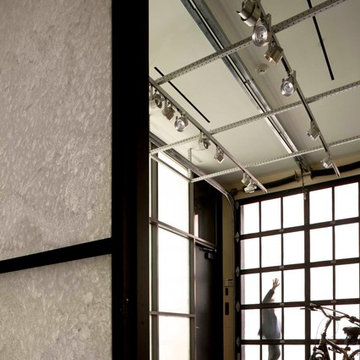
Durston Saylor
Garage - huge contemporary attached garage idea in New York
Garage - huge contemporary attached garage idea in New York
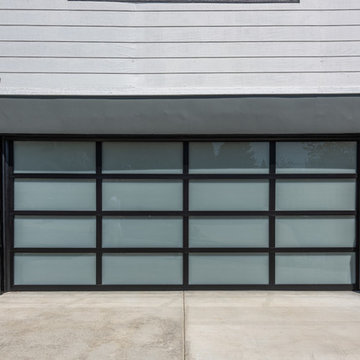
Located in Wrightwood Estates, Levi Construction’s latest residency is a two-story mid-century modern home that was re-imagined and extensively remodeled with a designer’s eye for detail, beauty and function. Beautifully positioned on a 9,600-square-foot lot with approximately 3,000 square feet of perfectly-lighted interior space. The open floorplan includes a great room with vaulted ceilings, gorgeous chef’s kitchen featuring Viking appliances, a smart WiFi refrigerator, and high-tech, smart home technology throughout. There are a total of 5 bedrooms and 4 bathrooms. On the first floor there are three large bedrooms, three bathrooms and a maid’s room with separate entrance. A custom walk-in closet and amazing bathroom complete the master retreat. The second floor has another large bedroom and bathroom with gorgeous views to the valley. The backyard area is an entertainer’s dream featuring a grassy lawn, covered patio, outdoor kitchen, dining pavilion, seating area with contemporary fire pit and an elevated deck to enjoy the beautiful mountain view.
Project designed and built by
Levi Construction
http://www.leviconstruction.com/
Levi Construction is specialized in designing and building custom homes, room additions, and complete home remodels. Contact us today for a quote.
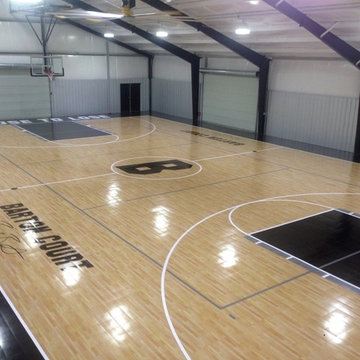
Fully Functioning Detached Garage/Hanger Sport Court customized with family name, logos, colors and accessories.
Huge trendy detached garage photo in New York
Huge trendy detached garage photo in New York
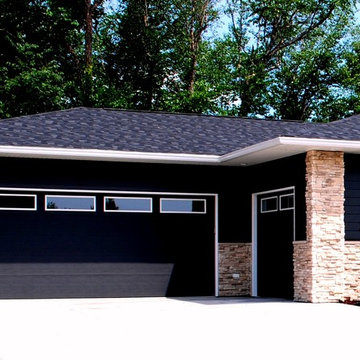
Example of a mid-sized trendy attached three-car garage design in Cedar Rapids
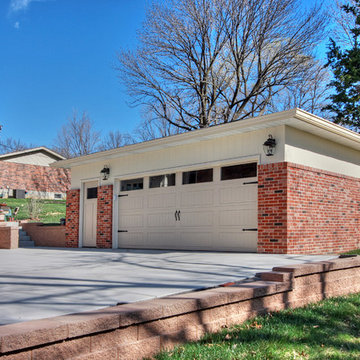
The new detached brick garage (with an overhead door from the Clopay Gallery collection) is placed to create a courtyard effect in tandem with the home and its perpendicular screen porch. A retaining wall of Rockwood pavers in Goldenrod create a new staircase to the screen porch and frames the new concrete driveway.
Photo by Toby Weiss
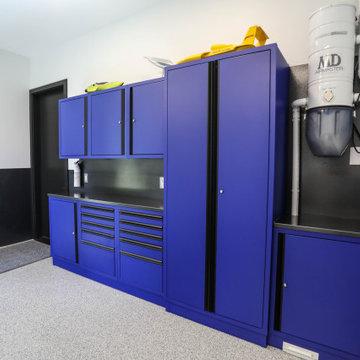
Automobile aficionado's garage, complete with ChargePoint Smart charging station, epoxy flooring and Cobalt blue garage cabinets from Challenger Designs, Nappanee, Indiana.
General Contracting by Martin Bros. Contracting, Inc.; Architectural Design by Helman Sechrist Architecture; Interior Design by Homeowner; Photography by Marie Martin Kinney.
Images are the property of Martin Bros. Contracting, Inc. and may not be used without written permission.
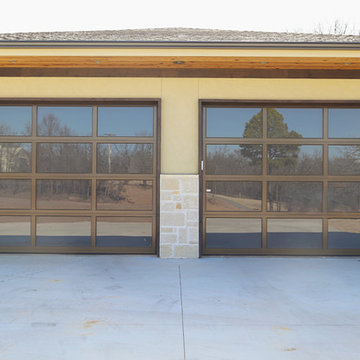
Frosted glass overhead doors with stone wainscoating and stucco exterior.
Garage - huge contemporary attached four-car garage idea in Other
Garage - huge contemporary attached four-car garage idea in Other
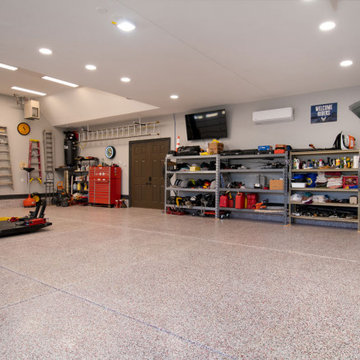
This garage is a custom luxury garage designed for an owner who builds cars. It's got a nice garage epoxy floor finish. Vaulted ceilings and a reinforced concrete floor for the car lift. The space has a heat and air unit in the vaulted ceiling area. There are multiple electric drops specifically for compressors and tools. And the garage doors are insulated custom faux stain garage doors, designed to open above the car lift.
Contemporary Garage and Shed Ideas
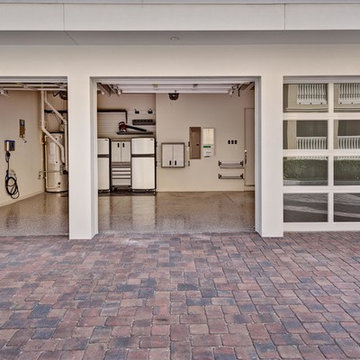
Azalea is The 2012 New American Home as commissioned by the National Association of Home Builders and was featured and shown at the International Builders Show and in Florida Design Magazine, Volume 22; No. 4; Issue 24-12. With 4,335 square foot of air conditioned space and a total under roof square footage of 5,643 this home has four bedrooms, four full bathrooms, and two half bathrooms. It was designed and constructed to achieve the highest level of “green” certification while still including sophisticated technology such as retractable window shades, motorized glass doors and a high-tech surveillance system operable just by the touch of an iPad or iPhone. This showcase residence has been deemed an “urban-suburban” home and happily dwells among single family homes and condominiums. The two story home brings together the indoors and outdoors in a seamless blend with motorized doors opening from interior space to the outdoor space. Two separate second floor lounge terraces also flow seamlessly from the inside. The front door opens to an interior lanai, pool, and deck while floor-to-ceiling glass walls reveal the indoor living space. An interior art gallery wall is an entertaining masterpiece and is completed by a wet bar at one end with a separate powder room. The open kitchen welcomes guests to gather and when the floor to ceiling retractable glass doors are open the great room and lanai flow together as one cohesive space. A summer kitchen takes the hospitality poolside.
Awards:
2012 Golden Aurora Award – “Best of Show”, Southeast Building Conference
– Grand Aurora Award – “Best of State” – Florida
– Grand Aurora Award – Custom Home, One-of-a-Kind $2,000,001 – $3,000,000
– Grand Aurora Award – Green Construction Demonstration Model
– Grand Aurora Award – Best Energy Efficient Home
– Grand Aurora Award – Best Solar Energy Efficient House
– Grand Aurora Award – Best Natural Gas Single Family Home
– Aurora Award, Green Construction – New Construction over $2,000,001
– Aurora Award – Best Water-Wise Home
– Aurora Award – Interior Detailing over $2,000,001
2012 Parade of Homes – “Grand Award Winner”, HBA of Metro Orlando
– First Place – Custom Home
2012 Major Achievement Award, HBA of Metro Orlando
– Best Interior Design
2012 Orlando Home & Leisure’s:
– Outdoor Living Space of the Year
– Specialty Room of the Year
2012 Gold Nugget Awards, Pacific Coast Builders Conference
– Grand Award, Indoor/Outdoor Space
– Merit Award, Best Custom Home 3,000 – 5,000 sq. ft.
2012 Design Excellence Awards, Residential Design & Build magazine
– Best Custom Home 4,000 – 4,999 sq ft
– Best Green Home
– Best Outdoor Living
– Best Specialty Room
– Best Use of Technology
2012 Residential Coverings Award, Coverings Show
2012 AIA Orlando Design Awards
– Residential Design, Award of Merit
– Sustainable Design, Award of Merit
2012 American Residential Design Awards, AIBD
– First Place – Custom Luxury Homes, 4,001 – 5,000 sq ft
– Second Place – Green Design
9








